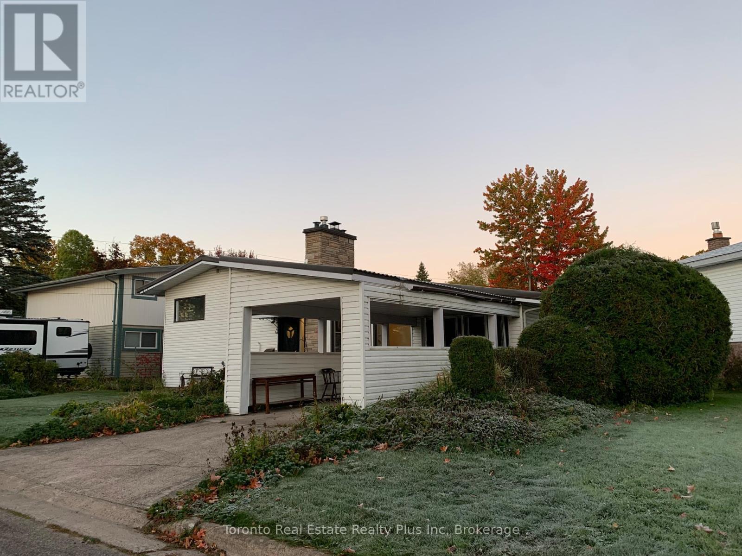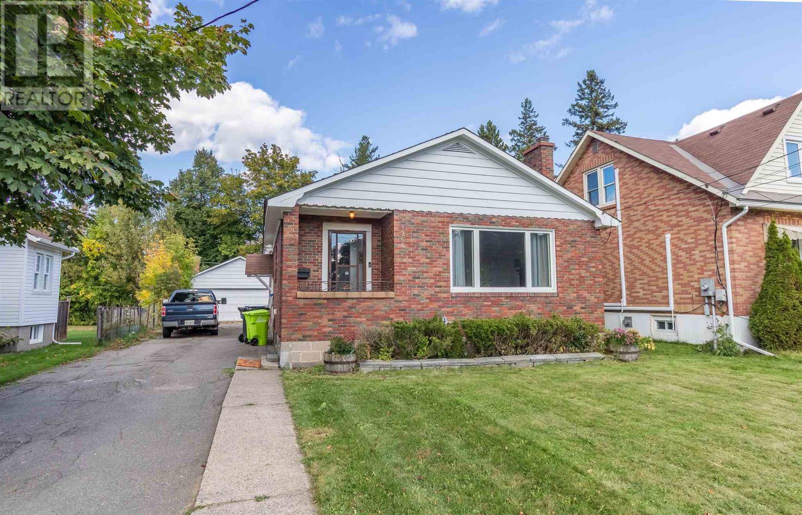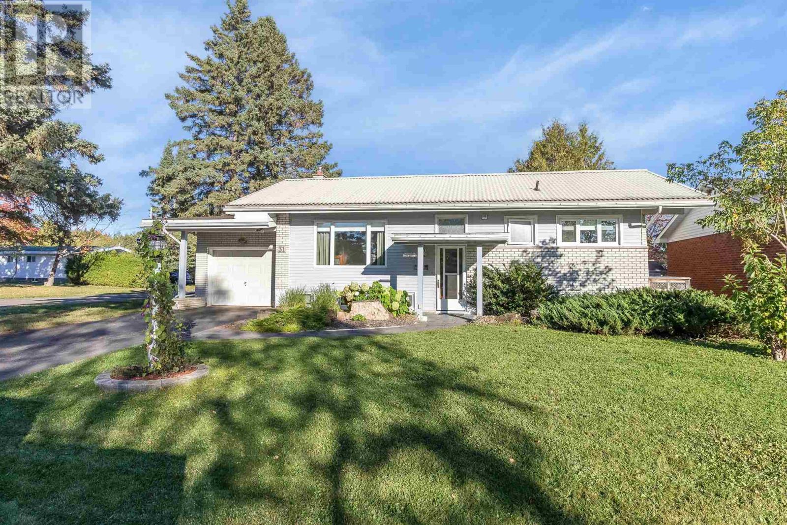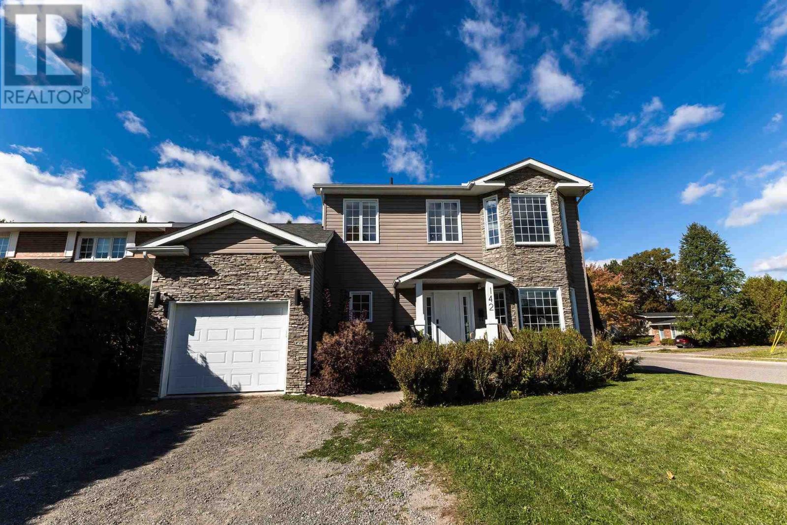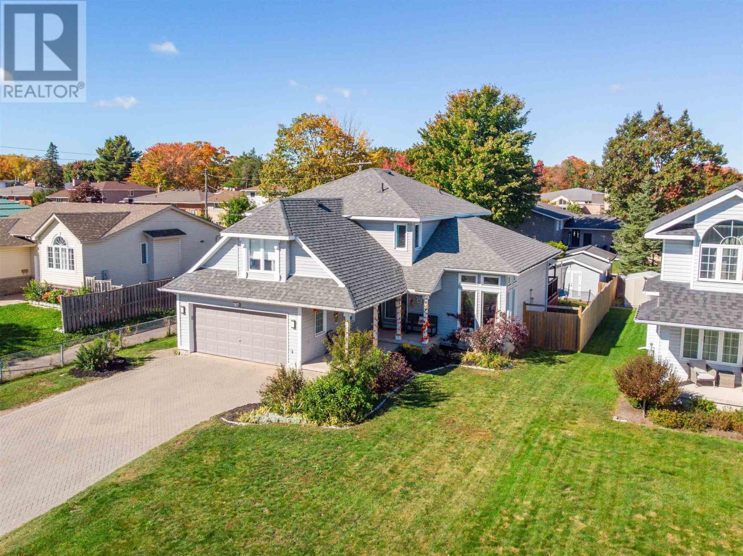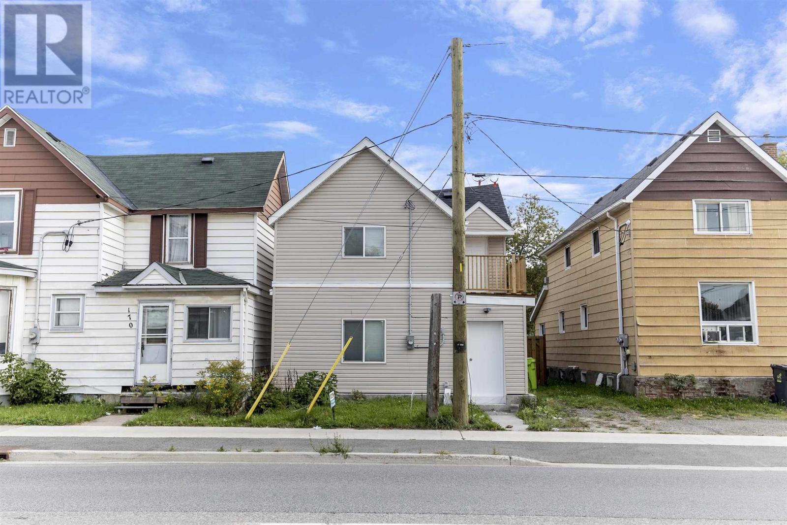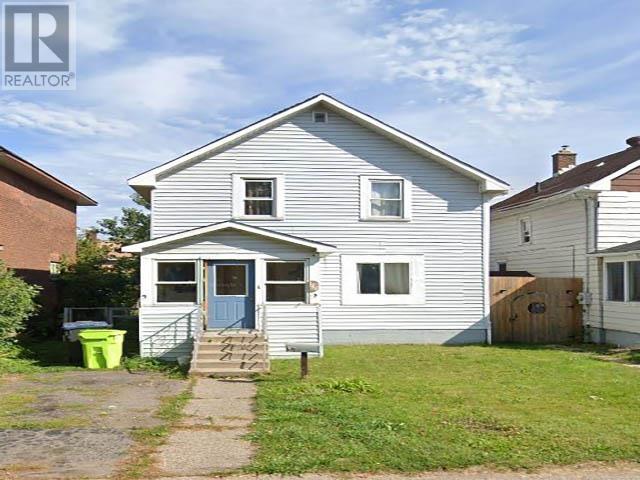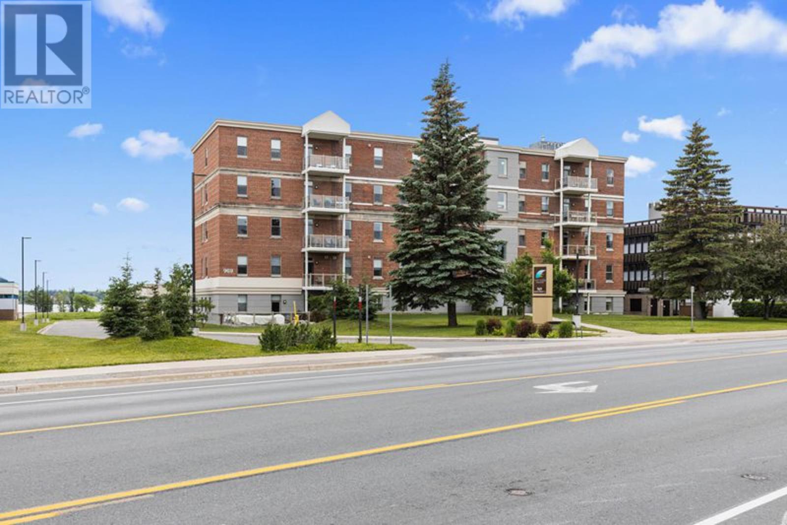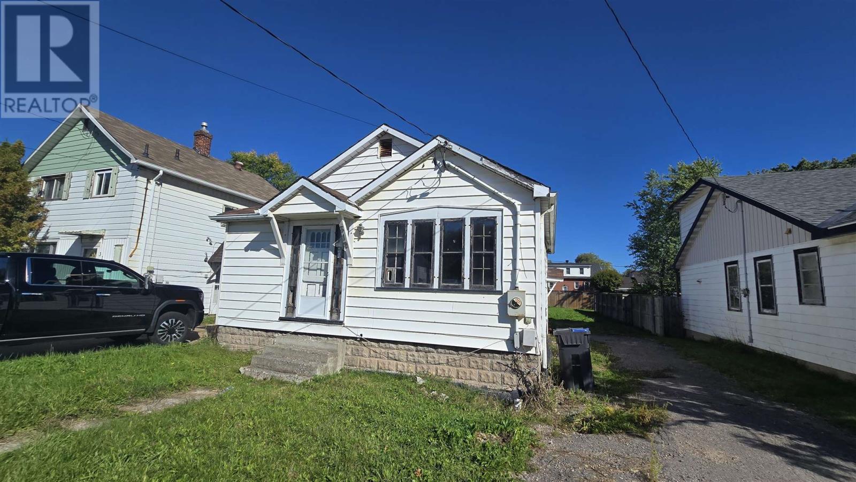- Houseful
- ON
- Sault Ste. Marie
- Brookfield
- 157 E Balfour St
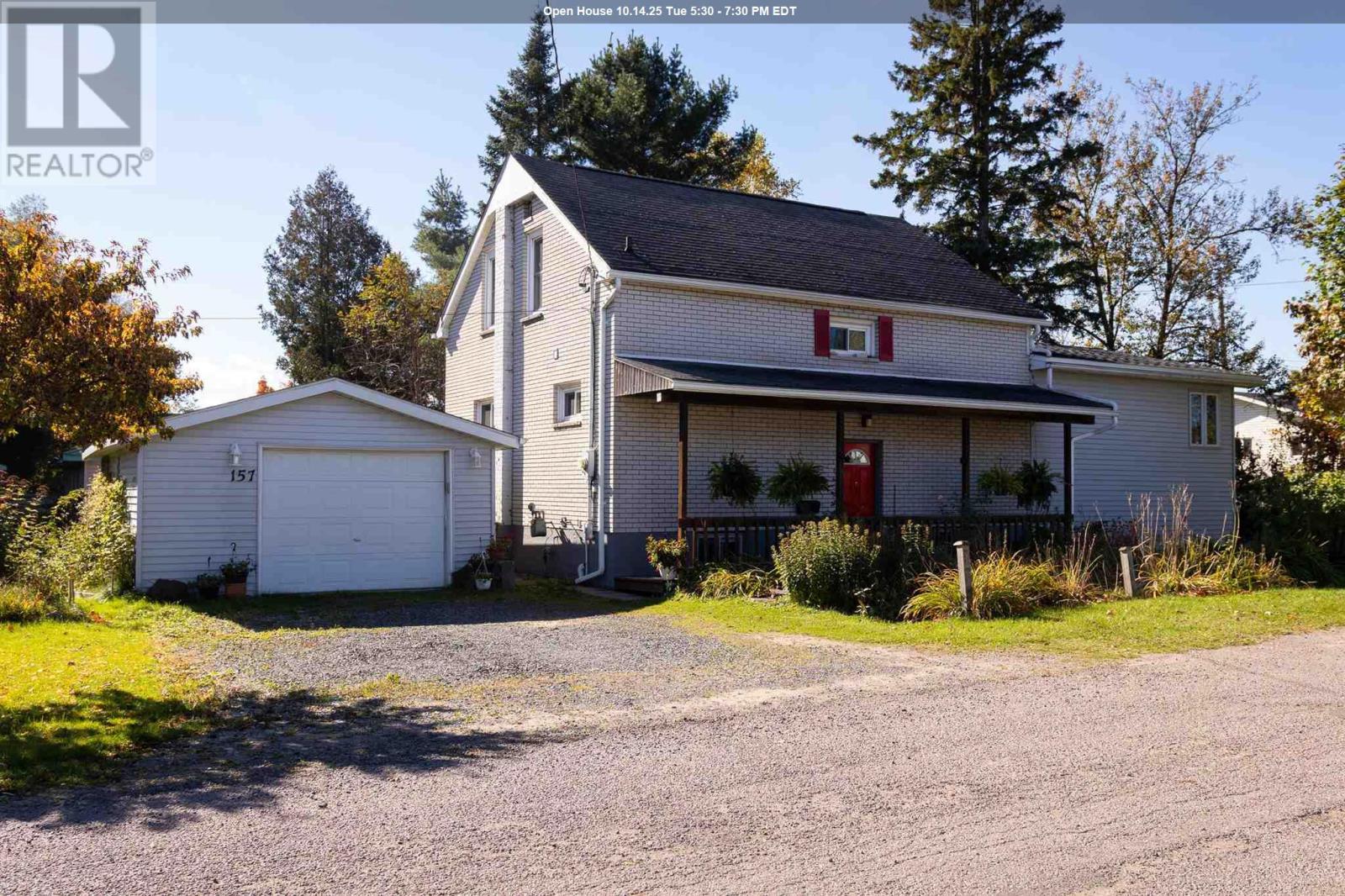
Highlights
Description
- Time on Housefulnew 23 hours
- Property typeSingle family
- Neighbourhood
- Median school Score
- Lot size9,148 Sqft
- Year built1950
- Mortgage payment
Welcome to 157 East Balfour Street, a beautifully maintained family home located on a quiet, tree-lined street in the West End of Sault Ste. Marie. This charming 5-bedroom, 2.5-bath residence offers an inviting blend of comfort, character, and practicality; perfect for growing families. Step inside to discover a well-laid-out interior featuring spacious living areas filled with natural light. The bright sunroom provides a relaxing space to enjoy your morning coffee while overlooking the property’s beautifully landscaped gardens. A finished basement adds valuable living space, ideal for a family room, play room or additional storage. Outside, the appeal continues with a double lot offering ample space for play, gardening, or future expansion. A peaceful creek runs alongside the property, creating a serene natural setting rarely found within city limits. The back deck is perfect for entertaining or quiet evenings outdoors. Additional features include a detached garage, multiple garden sheds, and convenient proximity to both elementary and high schools; all within walking distance. If you’re seeking a home that combines functionality, privacy, and natural beauty, 157 East Balfour Street is a must-see; contact your Realtor® today! (id:63267)
Home overview
- Heat source Natural gas
- Heat type Forced air
- Sewer/ septic Sanitary sewer
- # total stories 2
- Has garage (y/n) Yes
- # full baths 2
- # half baths 1
- # total bathrooms 3.0
- # of above grade bedrooms 5
- Flooring Hardwood
- Community features Bus route
- Subdivision Sault ste. marie
- Directions 1402249
- Lot dimensions 0.21
- Lot size (acres) 0.21
- Listing # Sm252940
- Property sub type Single family residence
- Status Active
- Bedroom 14.5m X 11.4m
Level: 2nd - Bedroom 10.8m X 11.4m
Level: 2nd - Bedroom 11.5m X 12.8m
Level: 2nd - Bedroom 10.7m X 11.4m
Level: 2nd - Utility 8.02m X 18.75m
Level: Basement - Bonus room 14.84m X 10.15m
Level: Basement - Recreational room 14.53m X 18.38m
Level: Basement - Bathroom 7m X 10m
Level: Main - Ensuite 6.25m X 7.52m
Level: Main - Kitchen 16.04m X 12.5m
Level: Main - Sunroom 10.4m X 8.4m
Level: Main - Dining room 10.35m X 10.77m
Level: Main - Den 10.72m X 12.37m
Level: Main - Primary bedroom 11.63m X 13m
Level: Main - Living room 19.5m X 12m
Level: Main
- Listing source url Https://www.realtor.ca/real-estate/28977049/157-east-balfour-st-sault-ste-marie-sault-ste-marie
- Listing type identifier Idx

$-1,146
/ Month

