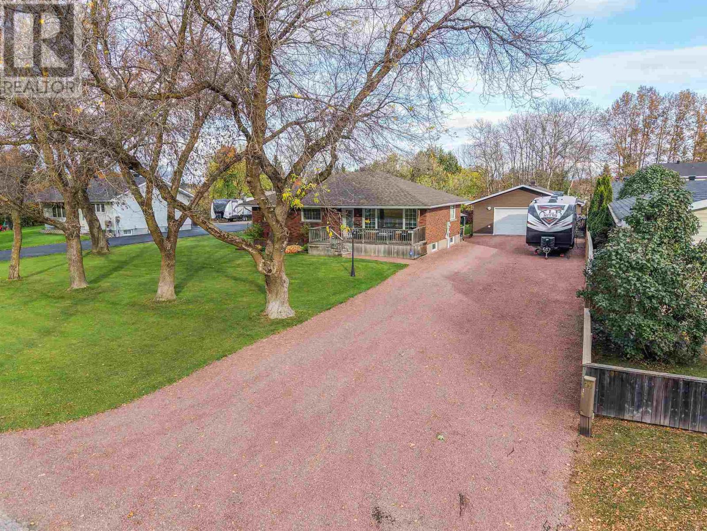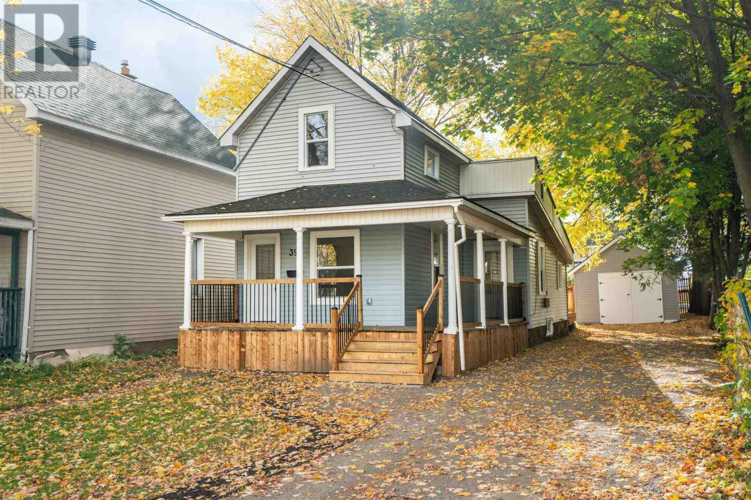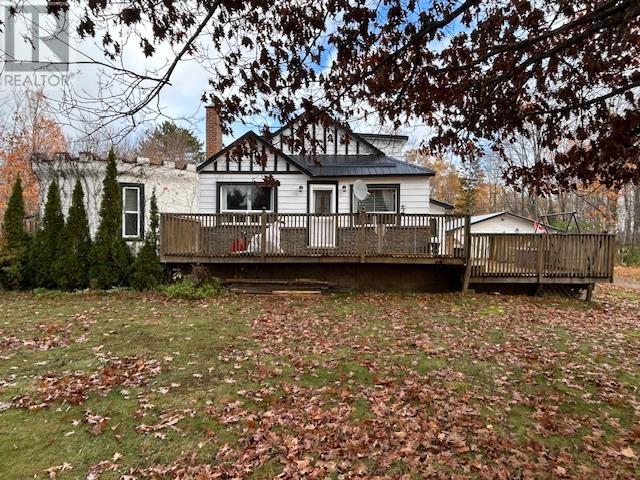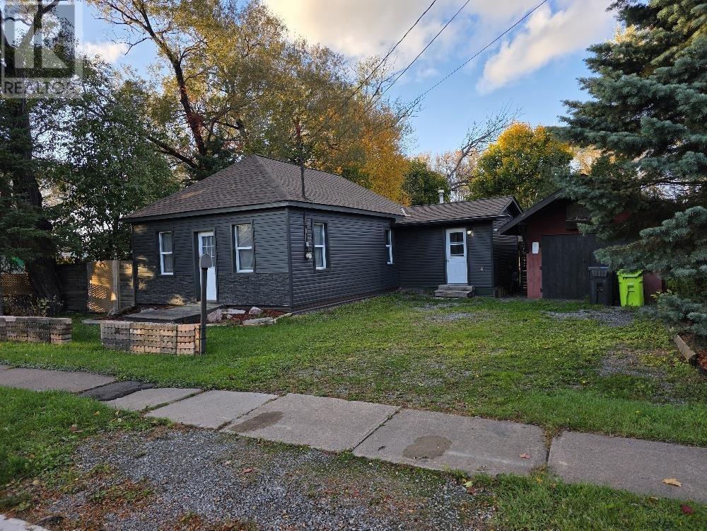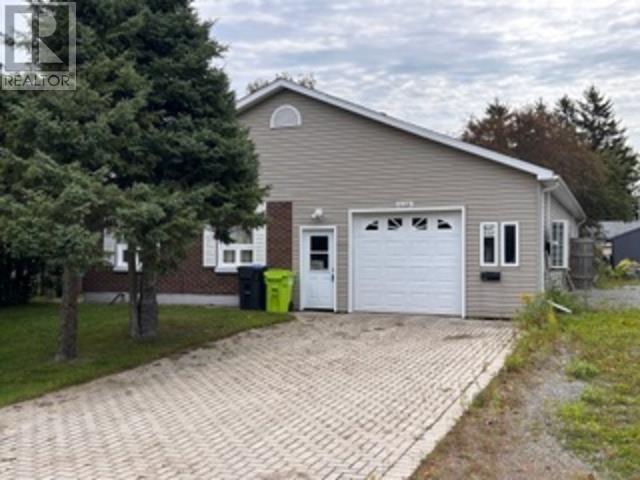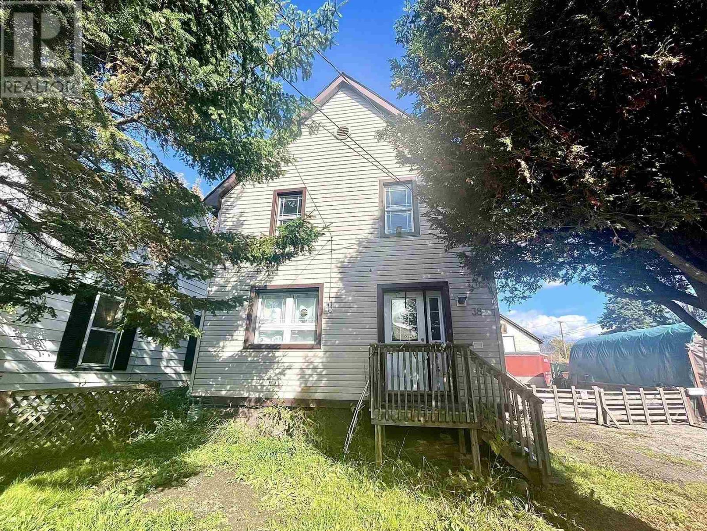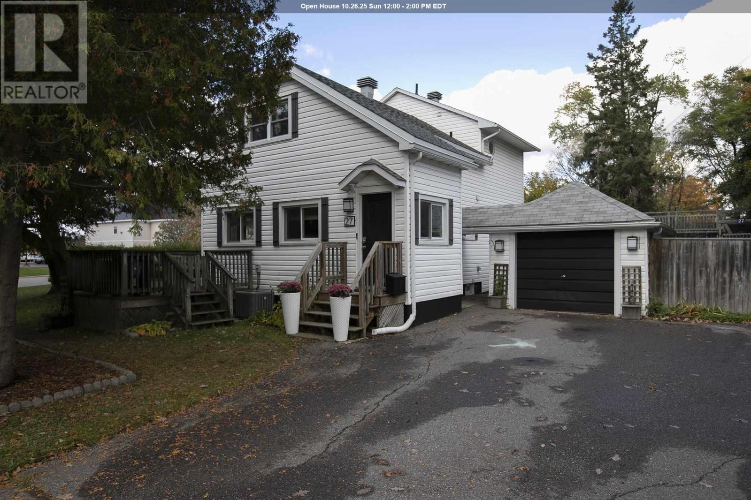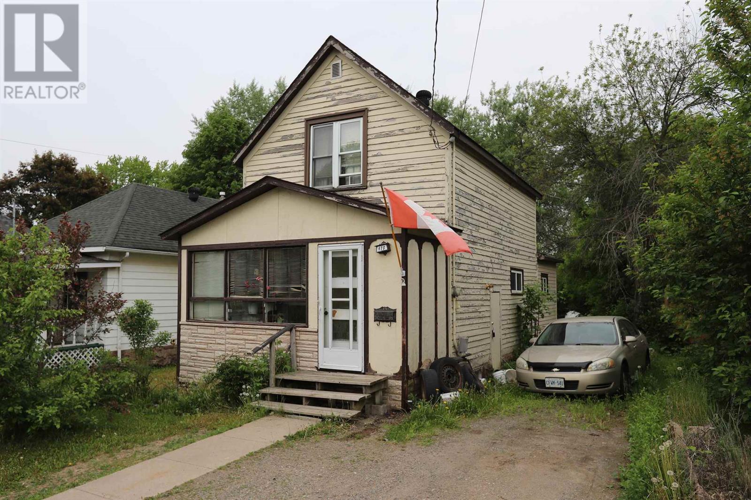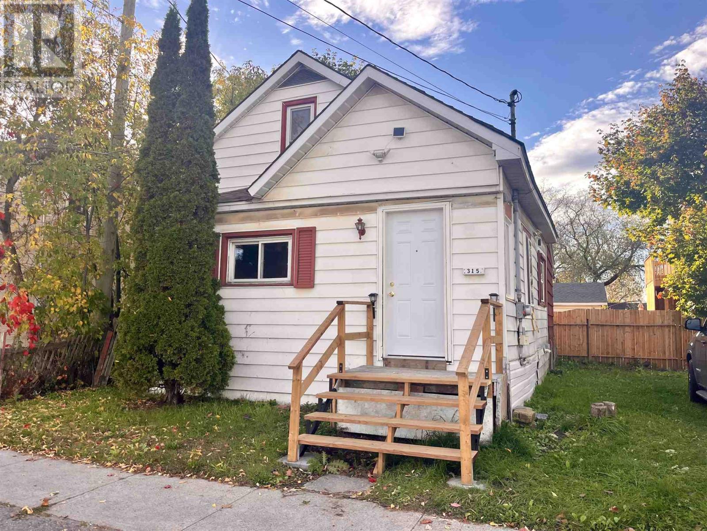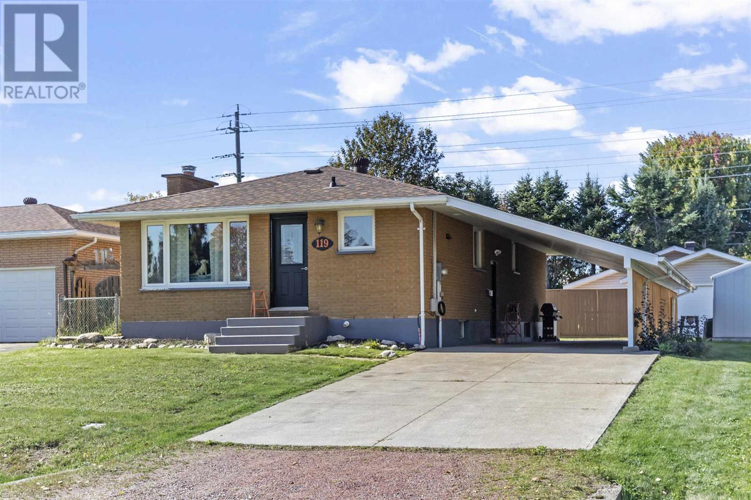- Houseful
- ON
- Sault Ste. Marie
- Downtown Sault Ste. Marie-Ontario
- 175-177 Elgin St
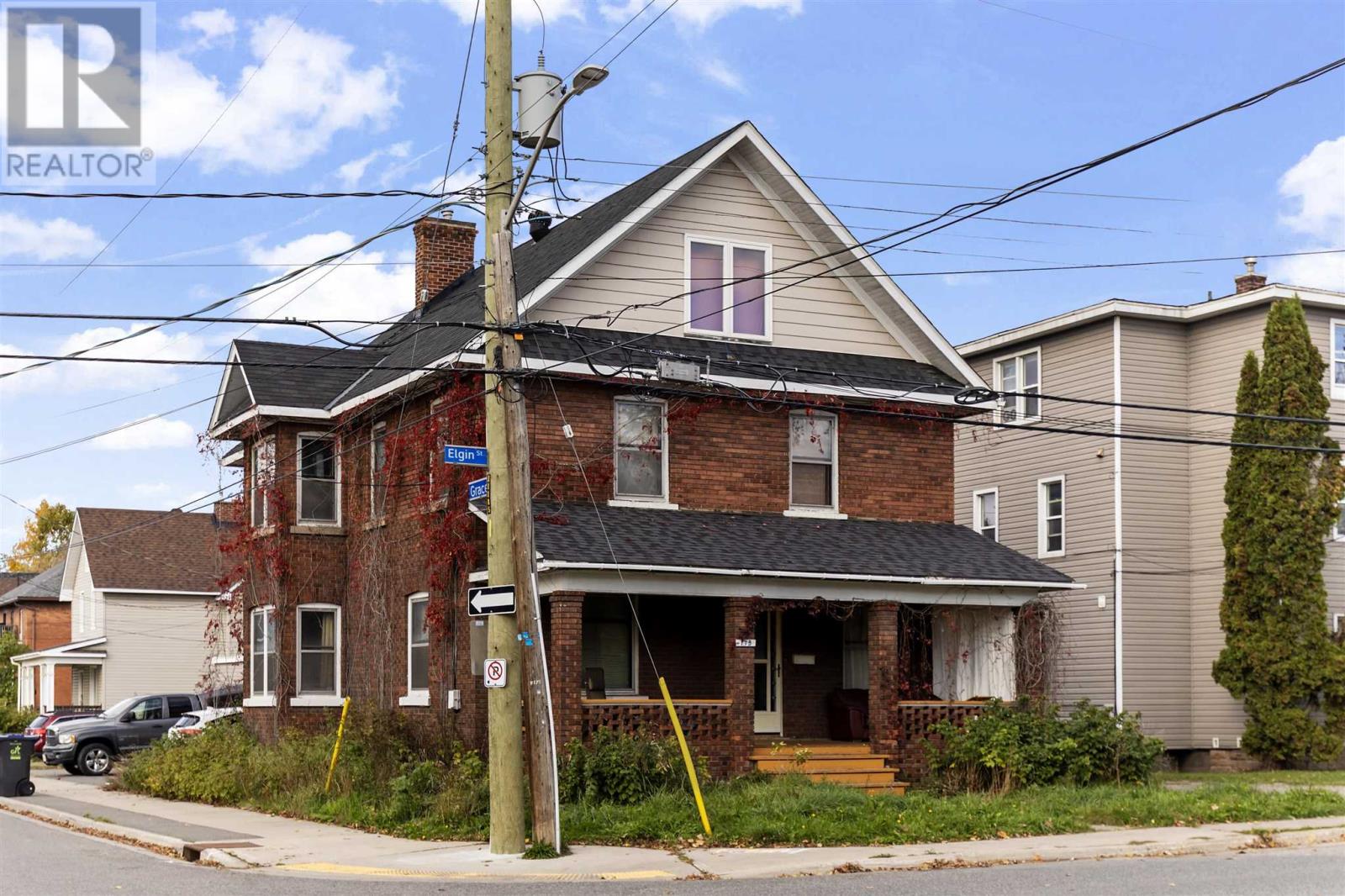
175-177 Elgin St
175-177 Elgin St
Highlights
Description
- Home value ($/Sqft)$70/Sqft
- Time on Housefulnew 22 hours
- Property typeSingle family
- StyleCharacter
- Neighbourhood
- Median school Score
- Year built1905
- Mortgage payment
Welcome to 175–177 Elgin Street – Sault Ste. Marie, Ontario! Located in the heart of downtown Sault Ste. Marie, this spacious 2.5-storey character home offers nearly 2,900 square feet of charm and opportunity. Built in 1905, this unique property features four bedrooms, three bathrooms, three kitchens, and a den — perfect for large families, multi-generational living, or those looking to convert into a duplex with the appropriate updates. Inside, you’ll find plenty of original detail and craftsmanship throughout, paired with modern updates including a new soaker tub and some electrical upgrade with 400-amp service and updated wiring. The home is heated with a hot water system and includes a full unfinished basement, providing ample storage or workshop space. Outside, the 40 x 110 ft lot includes paved parking for up to four vehicles at the rear, and the central location puts you steps away from downtown shops, restaurants, and the waterfront. With its size, charm, and flexible layout, this property offers incredible value and potential for both investors and owner-occupants. Being sold AS IS WHERE IS to settle Estate. Contact your trusted REALTOR® for more information or to schedule a private viewing. (id:63267)
Home overview
- Heat source Natural gas
- Heat type Boiler
- Sewer/ septic Sanitary sewer
- # full baths 3
- # total bathrooms 3.0
- # of above grade bedrooms 4
- Flooring Hardwood
- Subdivision Sault ste. marie
- Lot size (acres) 0.0
- Building size 2874
- Listing # Sm253060
- Property sub type Single family residence
- Status Active
- Bathroom 10.2m X 7.75m
Level: 2nd - Bedroom 10.5m X 8m
Level: 2nd - Bedroom 10.75m X 11.75m
Level: 2nd - Kitchen 10.75m X 10.75m
Level: 2nd - Bedroom 1875m X 11m
Level: 2nd - Bedroom 10.75m X 11m
Level: 2nd - Kitchen 6.25m X 14m
Level: 3rd - Loft 11.75m X 29m
Level: 3rd - Bathroom 7m X 12.75m
Level: 3rd - Bathroom 10m X 5.75m
Level: Main - Kitchen 13m X 13m
Level: Main - Den 9m X 12m
Level: Main - Living room / dining room 14.75m X 12.25m
Level: Main - Bonus room 10.75m X 8m
Level: Main - Dining room 12.5m X 14.5m
Level: Main
- Listing source url Https://www.realtor.ca/real-estate/29024066/175-177-elgin-st-sault-ste-marie-sault-ste-marie
- Listing type identifier Idx

$-533
/ Month

