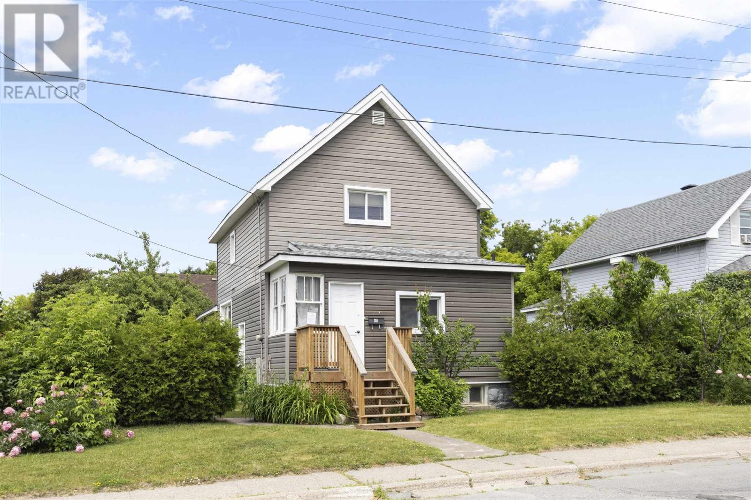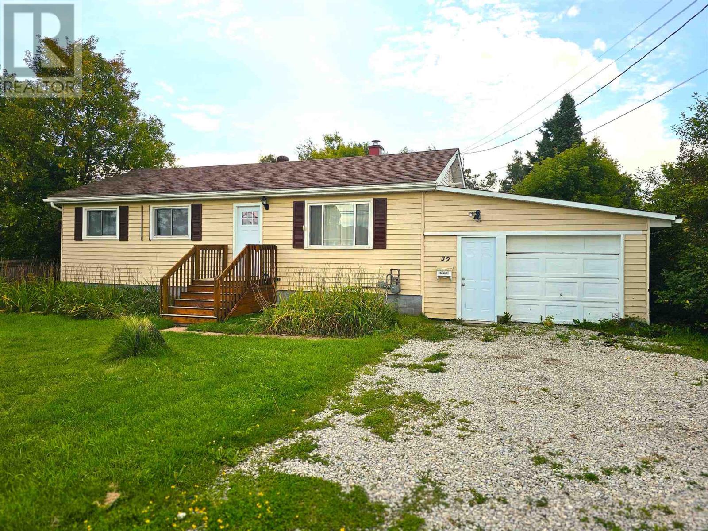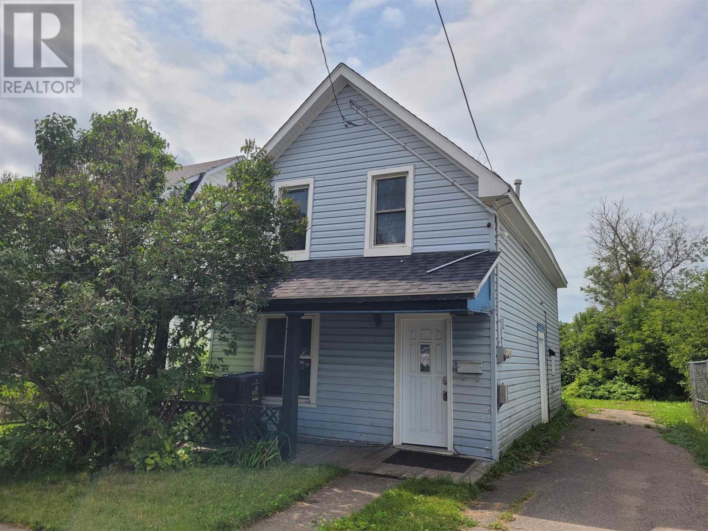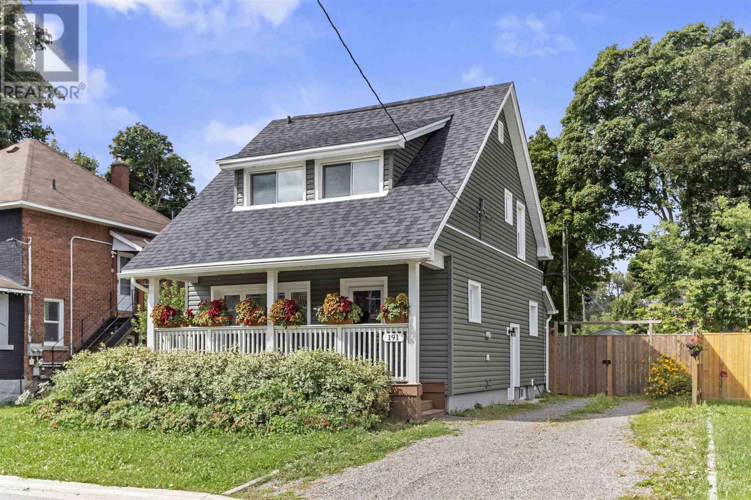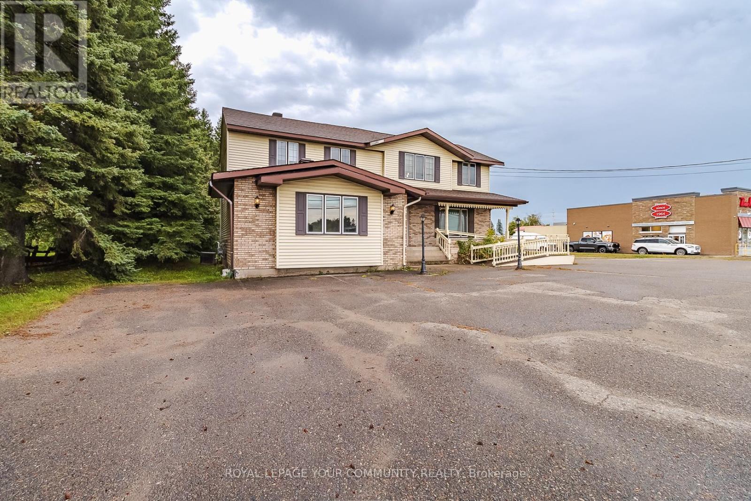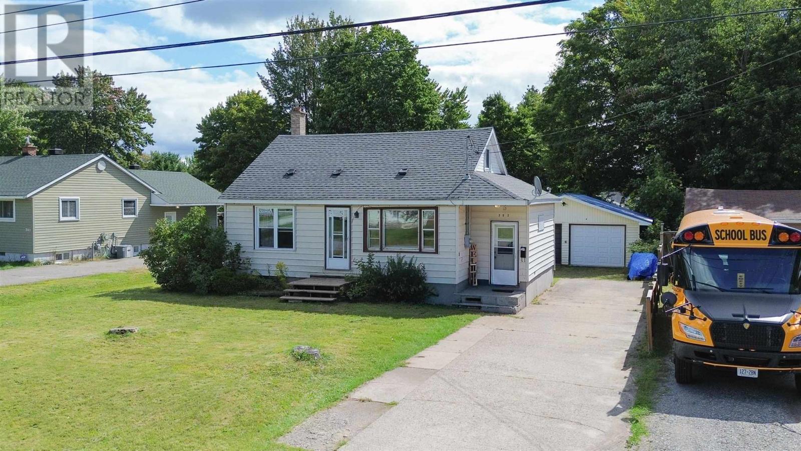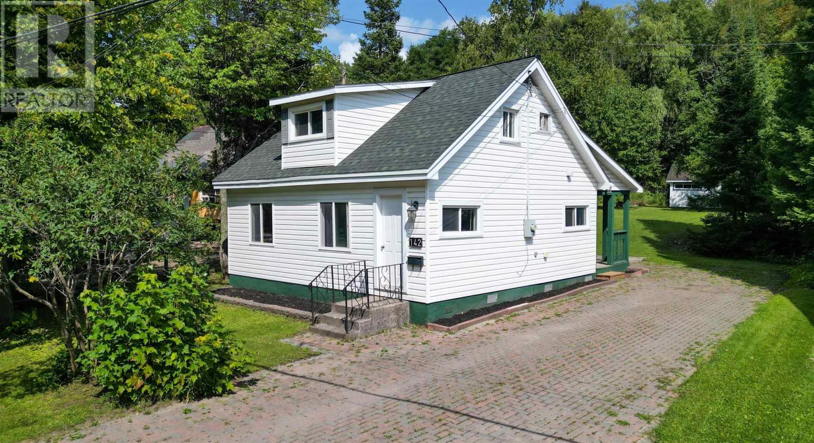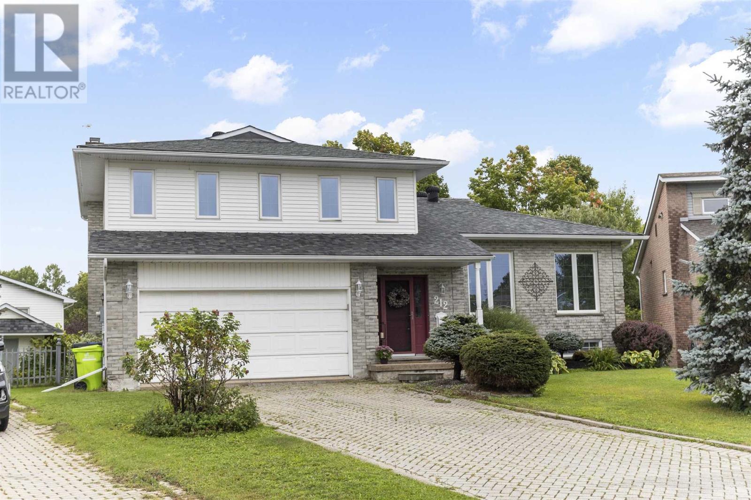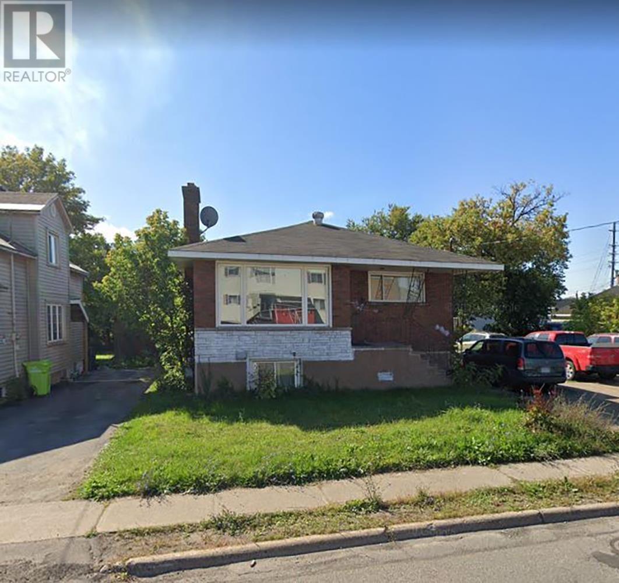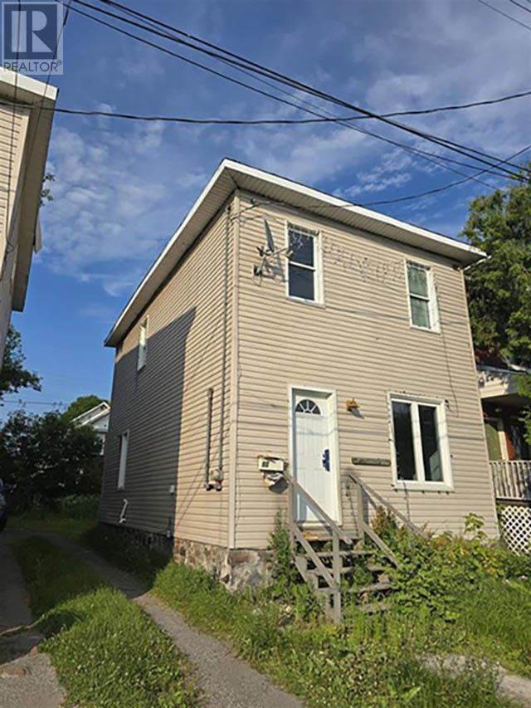- Houseful
- ON
- Sault Ste. Marie
- The P Patch
- 185 Plaintree Dr
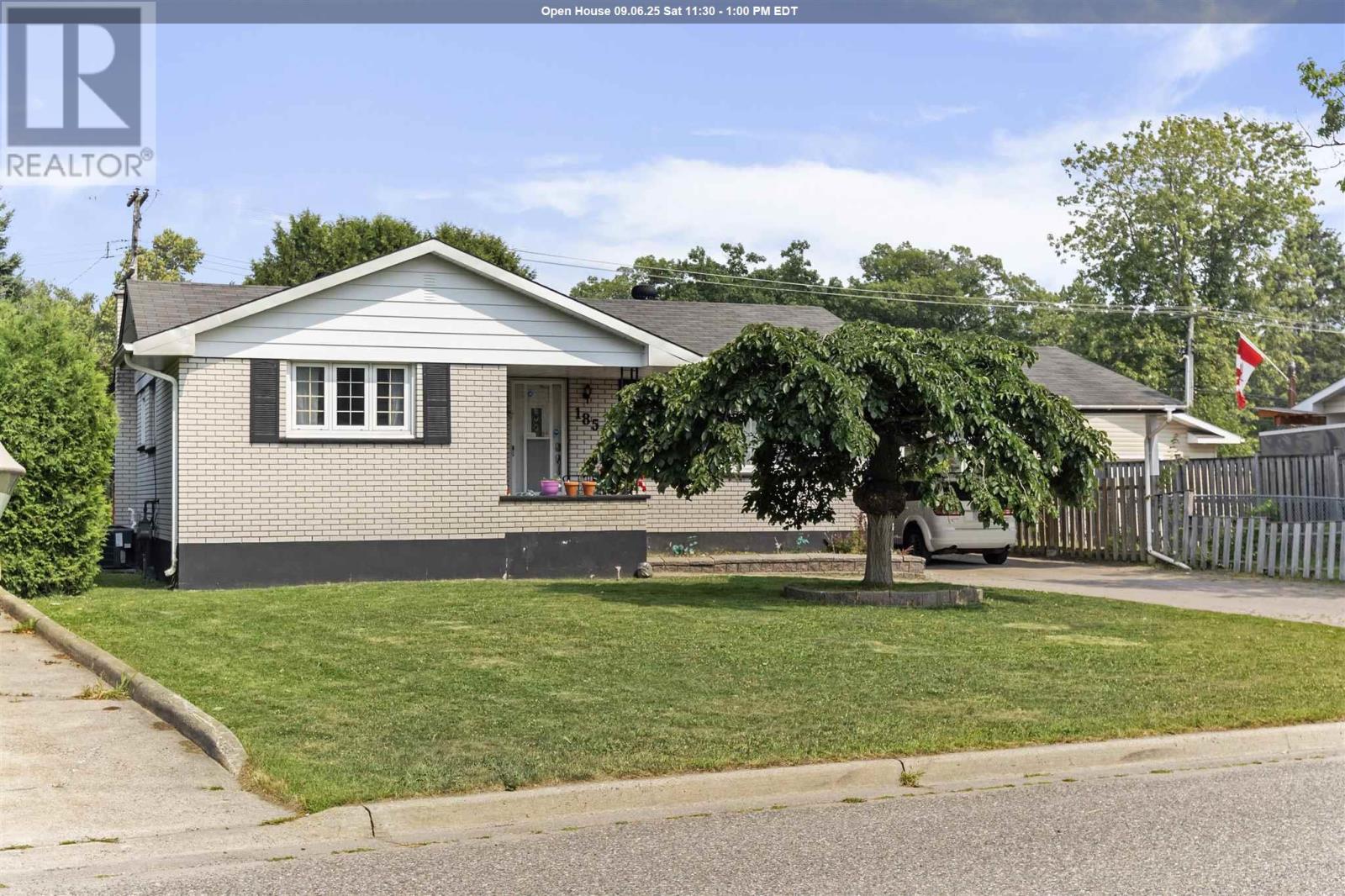
Highlights
This home is
52%
Time on Houseful
36 Days
School rated
4.5/10
Sault Ste. Marie
-8.57%
Description
- Home value ($/Sqft)$367/Sqft
- Time on Houseful36 days
- Property typeSingle family
- StyleBungalow
- Neighbourhood
- Median school Score
- Year built1967
- Mortgage payment
Spacious, solid and sitting in an absolute fantastic central location! This 3 bedroom 2 bathroom brick bungalow is fully finished and boasts a private backyard setting, carport, detached garage, and walking distance to schools, parks, hub trail, Sault College and more. 3 bedroom, 2 bathroom, large living room, built in appliances, access from kitchen to nice back deck area, finished basement and a very functional layout inside and out. Large interlocking driveway, gas forced air heating with central air conditioning, some hardwood floors and an all around great home and location! Efficient living in an incredible neighbour. Call today to book your viewing. (id:63267)
Home overview
Amenities / Utilities
- Cooling Central air conditioning
- Heat source Natural gas
- Heat type Forced air
- Sewer/ septic Sanitary sewer
Exterior
- # total stories 1
- Has garage (y/n) Yes
Interior
- # full baths 2
- # total bathrooms 2.0
- # of above grade bedrooms 3
- Flooring Hardwood
Location
- Subdivision Sault ste. marie
Overview
- Lot size (acres) 0.0
- Building size 1200
- Listing # Sm252116
- Property sub type Single family residence
- Status Active
Rooms Information
metric
- Recreational room 35.6m X 18.6m
Level: Basement - Bathroom Level: Basement
- Utility 7.8m X 5.7m
Level: Basement - Laundry 19.1m X 7.6m
Level: Basement - Bedroom 9.3m X 8.1m
Level: Main - Dining room 9m X 8.4m
Level: Main - Bathroom Level: Main
- Living room 20m X 11.6m
Level: Main - Bedroom 12.8m X 9m
Level: Main - Primary bedroom 12.11m X 10.5m
Level: Main - Kitchen 12m X 9m
Level: Main
SOA_HOUSEKEEPING_ATTRS
- Listing source url Https://www.realtor.ca/real-estate/28677394/185-plaintree-dr-sault-ste-marie-sault-ste-marie
- Listing type identifier Idx
The Home Overview listing data and Property Description above are provided by the Canadian Real Estate Association (CREA). All other information is provided by Houseful and its affiliates.

Lock your rate with RBC pre-approval
Mortgage rate is for illustrative purposes only. Please check RBC.com/mortgages for the current mortgage rates
$-1,173
/ Month25 Years fixed, 20% down payment, % interest
$
$
$
%
$
%

Schedule a viewing
No obligation or purchase necessary, cancel at any time
Nearby Homes
Real estate & homes for sale nearby

