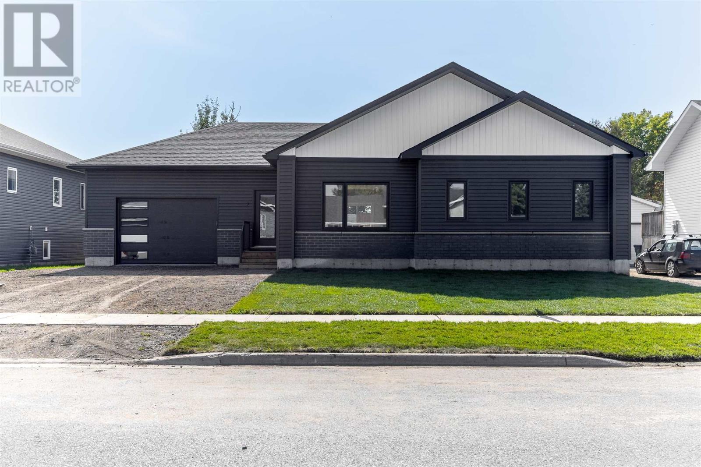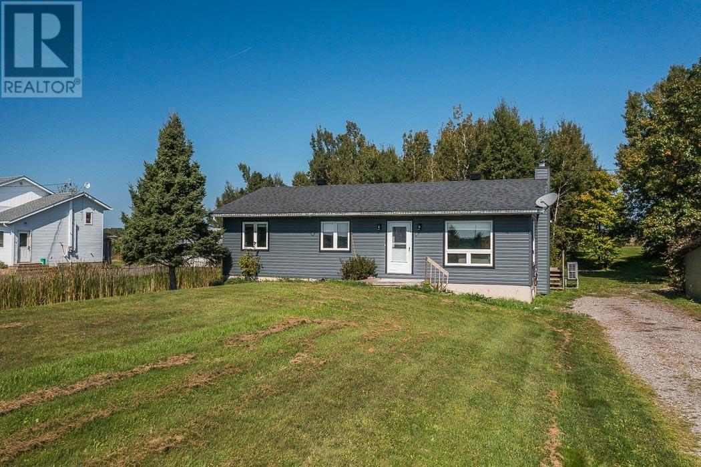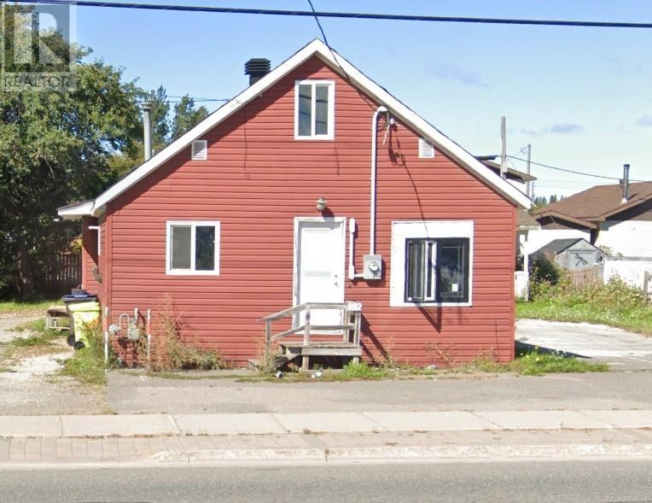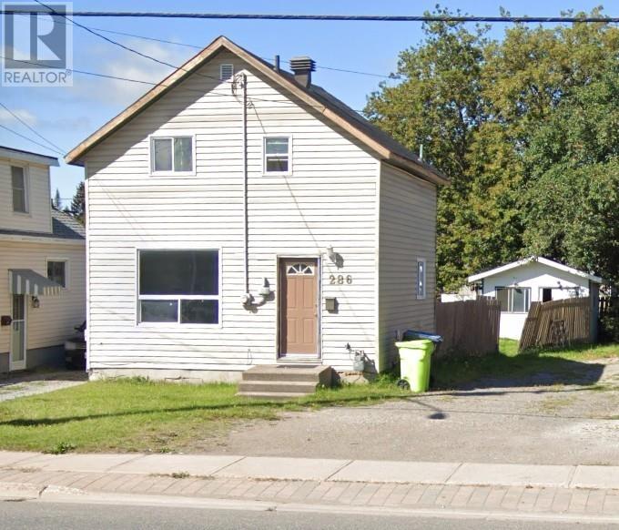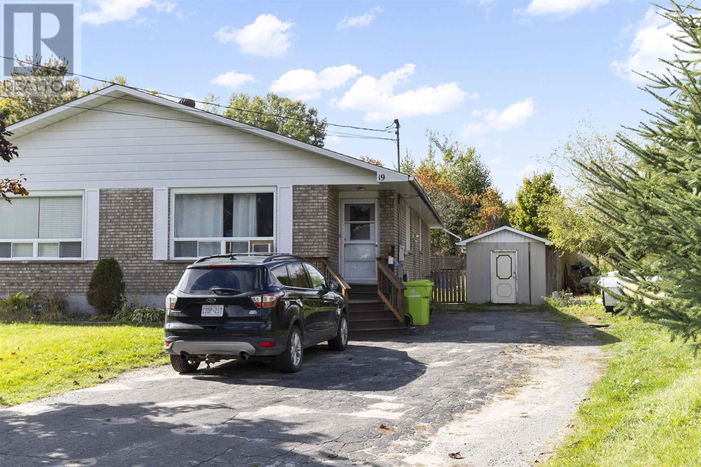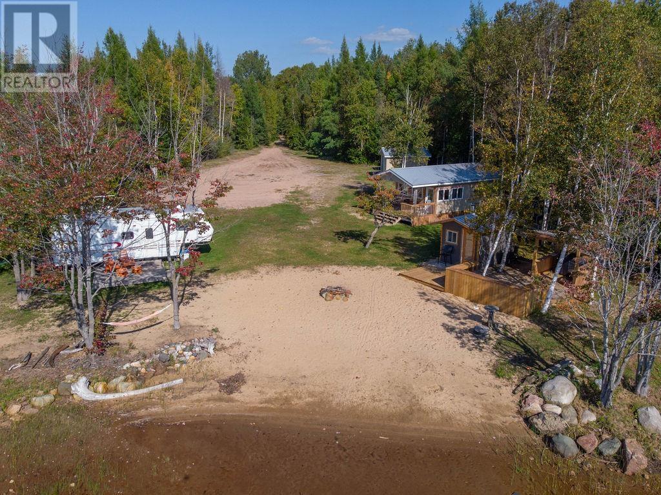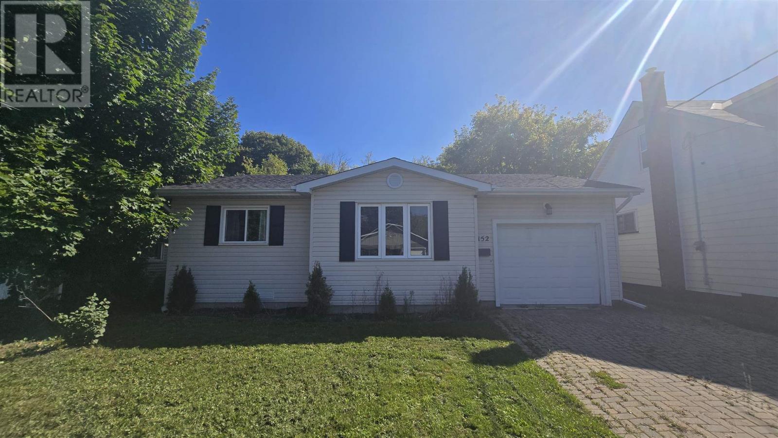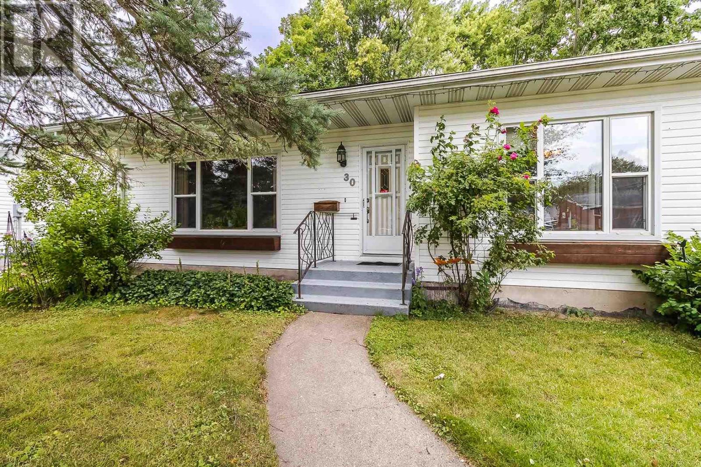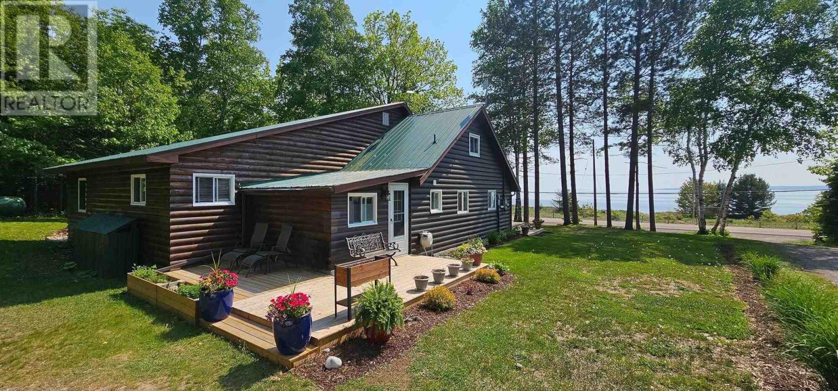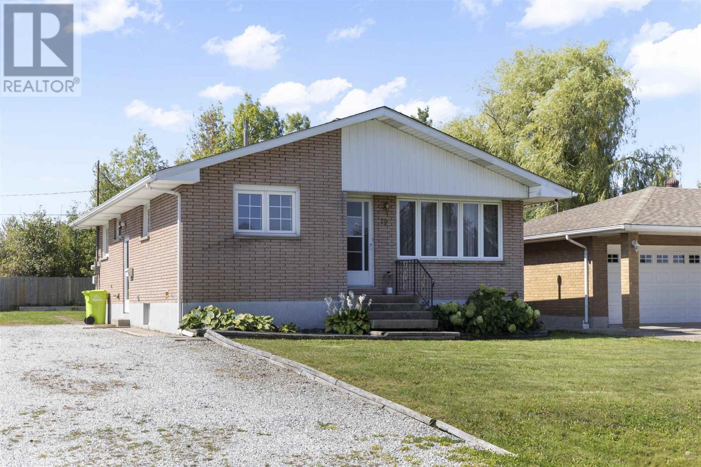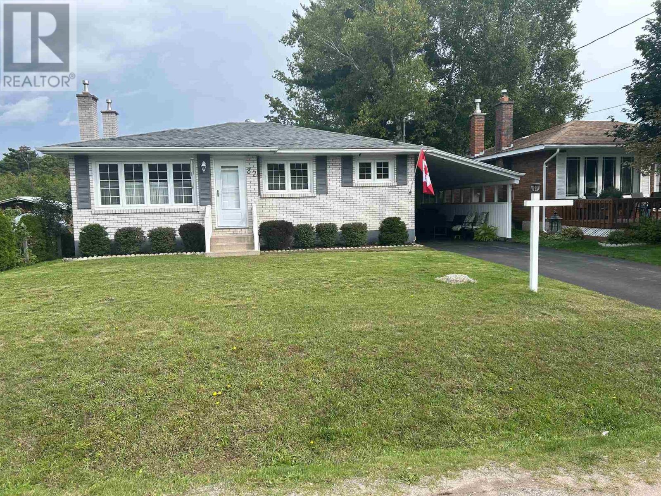- Houseful
- ON
- Sault Ste. Marie
- Meadow Park
- 188 Shannon Rd
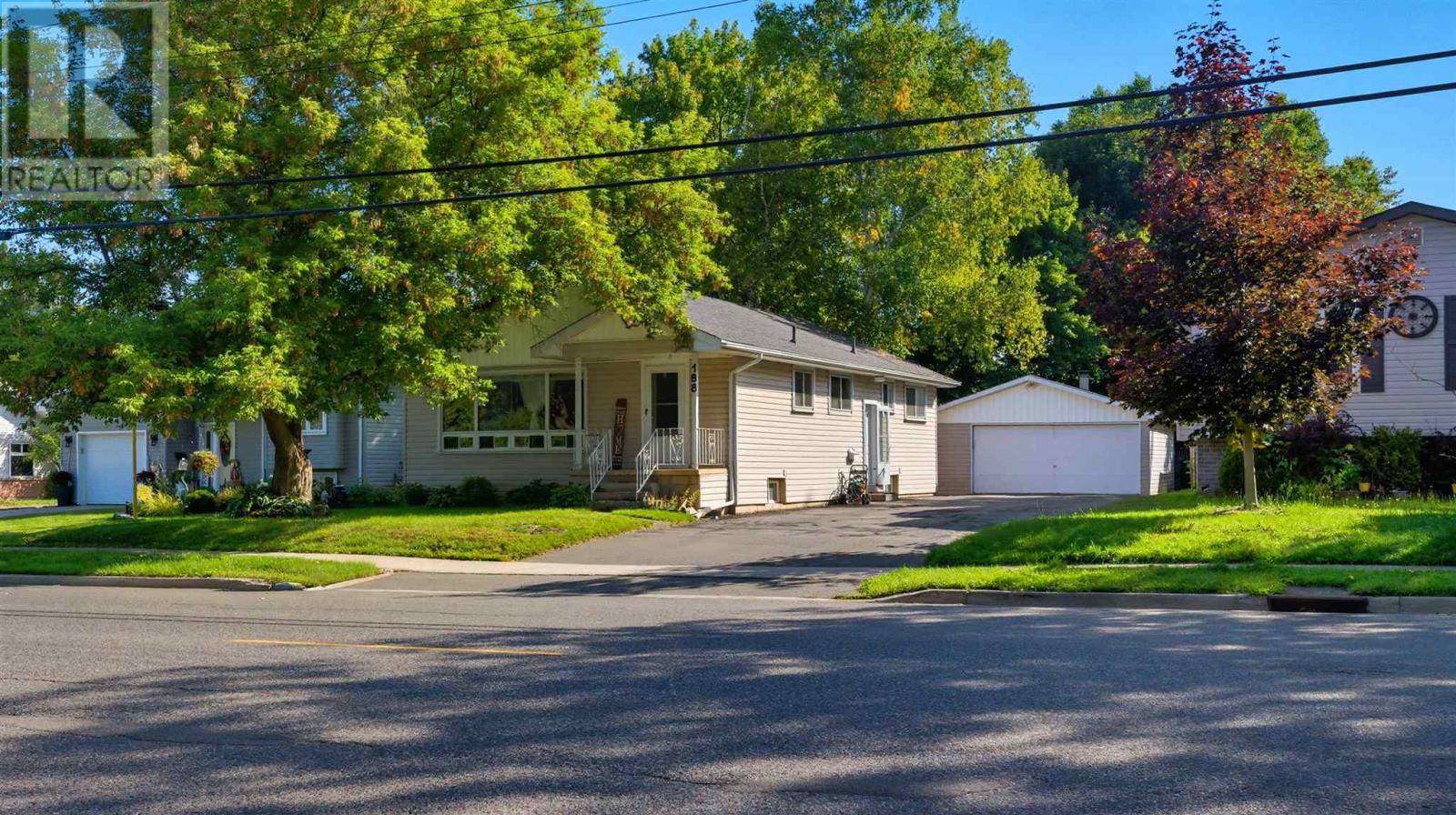
Highlights
Description
- Home value ($/Sqft)$308/Sqft
- Time on Housefulnew 6 hours
- Property typeSingle family
- StyleBungalow
- Neighbourhood
- Median school Score
- Year built1950
- Mortgage payment
Welcome to 188 Shannon Road, this beautifully maintained, bright, and spacious 3-bedroom bungalow, perfect for families or anyone seeking single-level living with modern comforts. The open and airy layout is filled with natural light, highlighted by large windows and patio doors that lead out to a generous deck—ideal for entertaining or relaxing outdoors. Step outside into your private, fully treed backyard offering both shade and serenity. The expansive yard provides plenty of space for children, pets, or gardening, with mature trees offering natural beauty and privacy. Inside, enjoy comfortable living spaces with ample room for everyone, and outside, take advantage of the detached garage—great for parking, storage, or a workshop setup. This home offers the perfect blend of indoor comfort and outdoor enjoyment. A must-see for anyone looking for space, light, and nature—all in one package. (id:63267)
Home overview
- Heat source Natural gas
- Heat type Forced air
- Sewer/ septic Sanitary sewer
- # total stories 1
- Fencing Fenced yard
- Has garage (y/n) Yes
- # full baths 2
- # total bathrooms 2.0
- # of above grade bedrooms 4
- Community features Bus route
- Subdivision Sault ste. marie
- Lot size (acres) 0.0
- Building size 1200
- Listing # Sm252658
- Property sub type Single family residence
- Status Active
- Recreational room 7.112m X 4.953m
Level: Basement - Bathroom 2.413m X 1.524m
Level: Basement - Bedroom 4.369m X 3.531m
Level: Basement - Laundry 5.893m X 3.658m
Level: Basement - Kitchen 4.724m X 2.134m
Level: Main - Living room / dining room 8.077m X 4.547m
Level: Main - Primary bedroom 7.214m X 2.997m
Level: Main - Bedroom 3.226m X 2.972m
Level: Main - Bathroom 3.607m X 1.981m
Level: Main - Bedroom 3.226m X 3.175m
Level: Main
- Listing source url Https://www.realtor.ca/real-estate/28873641/188-shannon-rd-sault-ste-marie-sault-ste-marie
- Listing type identifier Idx

$-986
/ Month

