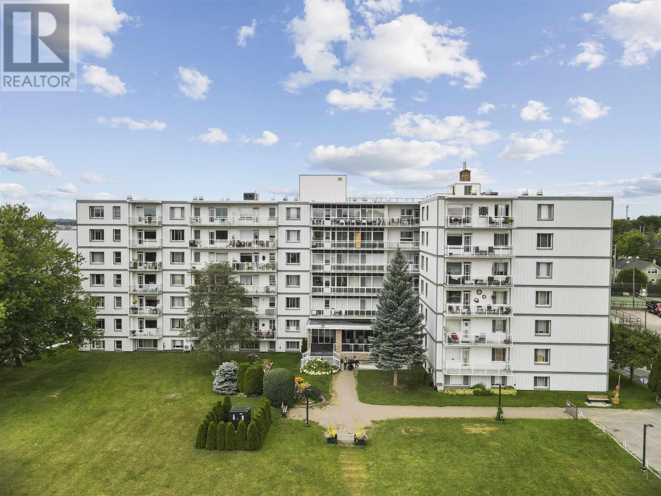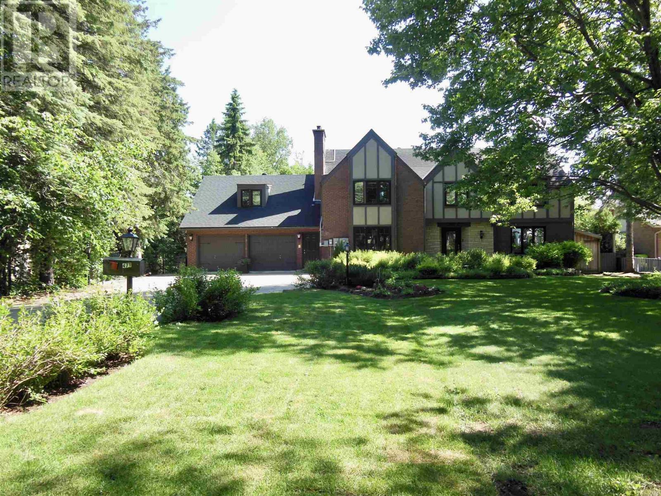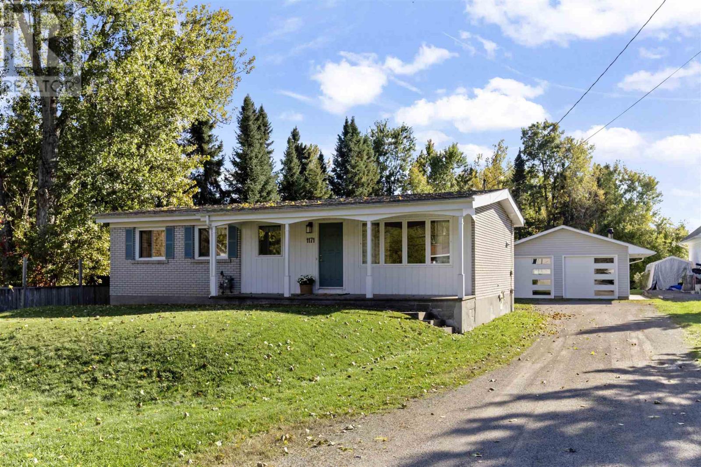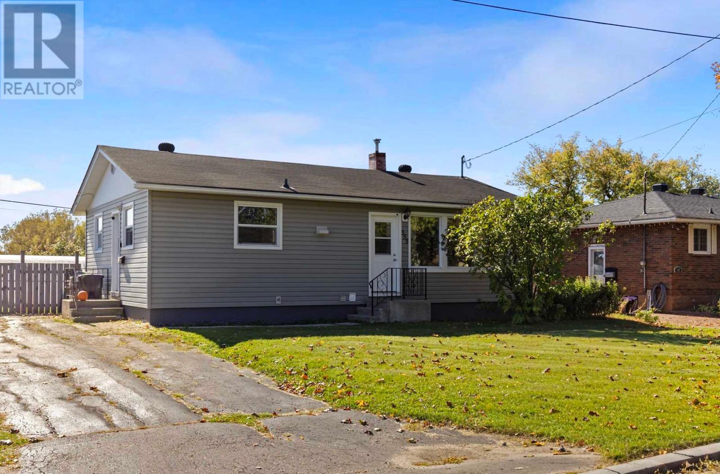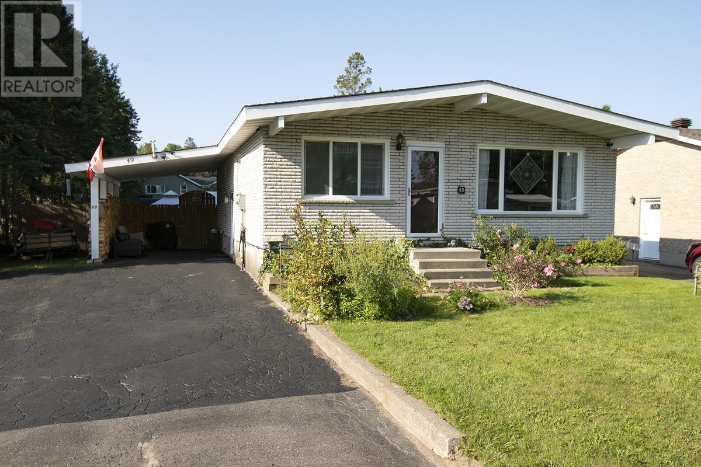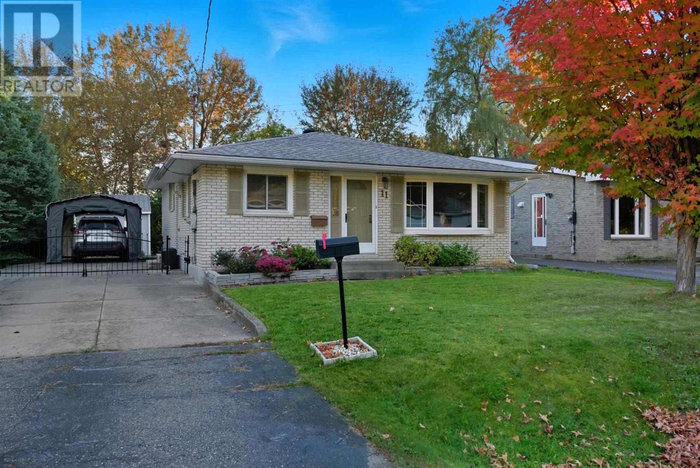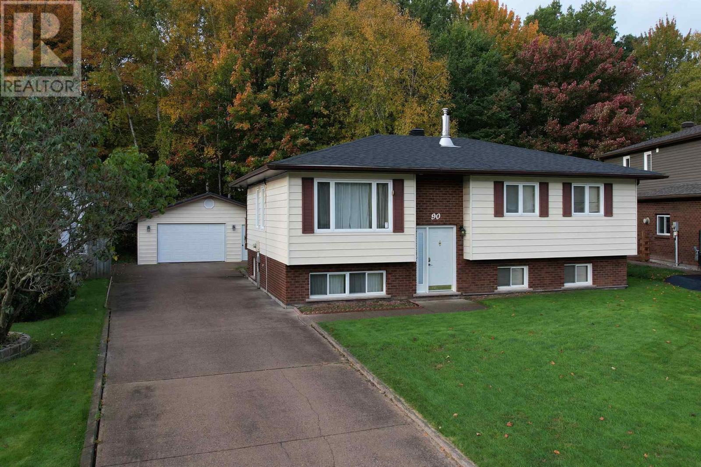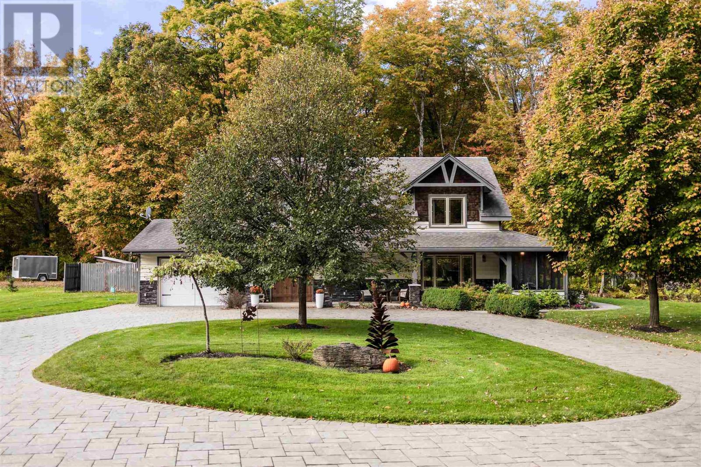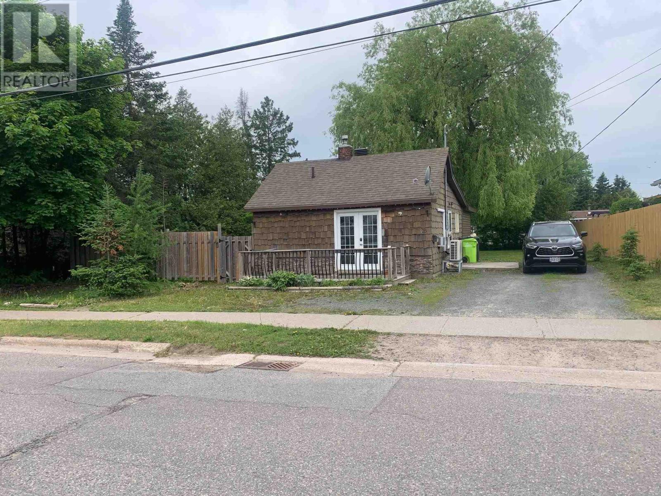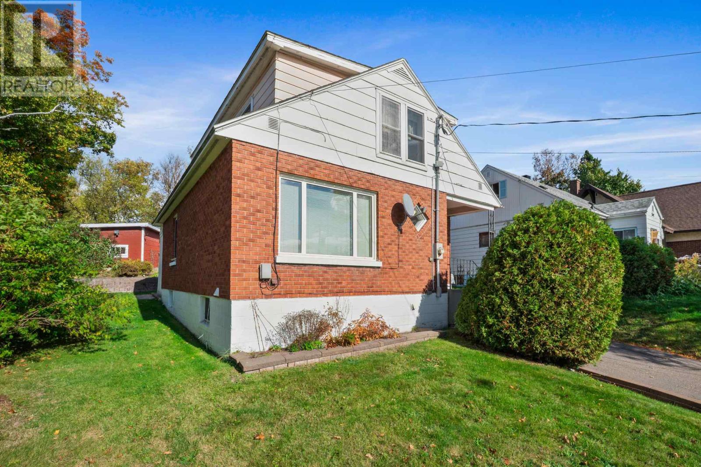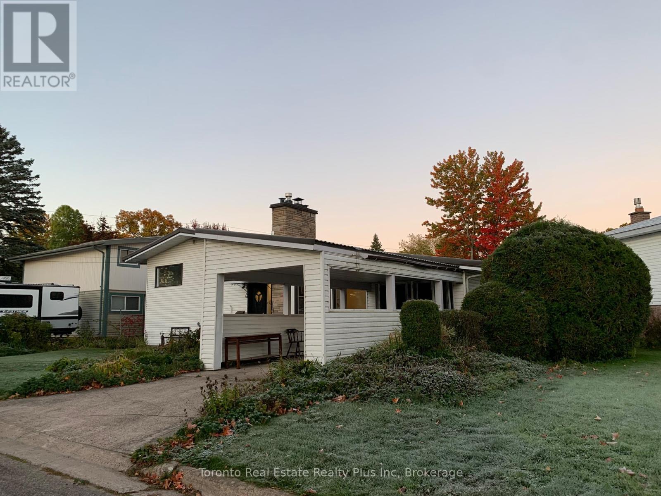- Houseful
- ON
- Sault Ste. Marie
- P6A
- 192 Simpson St
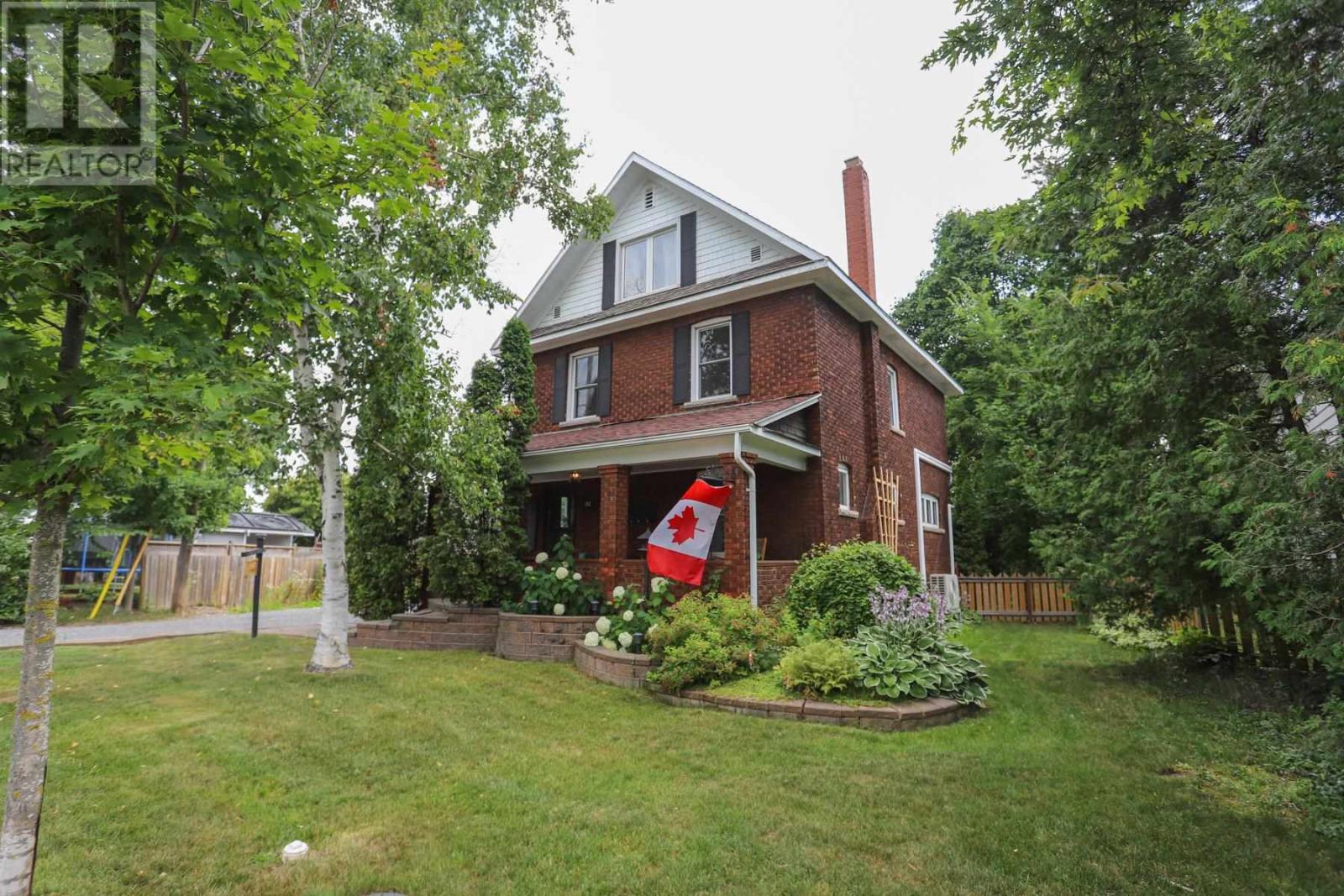
Highlights
Description
- Home value ($/Sqft)$320/Sqft
- Time on Housefulnew 6 days
- Property typeSingle family
- StyleCharacter
- Median school Score
- Year built1922
- Mortgage payment
Welcome to 192 Simpson Street! Central Living Close to it All. If modern functionality married with a home full of character and charm is on your wish list, this is the home for you! Built in 1922, this well kept and tastefully updated two and three quarter story, 4 bed, 2 bath home will greet you with that cozy home feeling from the minute you step onto the covered porch. Perfect to get comfy in on rainy days and warm breezy evenings. Walk into the grand foyer and take a look around. From this point you will see the beautiful hardwood floors and the pocket doors leading into the living room complete with gas fireplace which leads to the open concept dining / kitchen area. This kitchen belongs in a magazine with its grand, quartz, square island, gas stove and beautiful cupboards fully renovated in 2021. The second level is where you will find the main bathroom complete with claw-foot tub, 4 bedrooms and in the primary there is the staircase that leads to the third level with a walk in closet, plenty of natural light and the perfect spot for a home office, a get ready /dressing room or a family rec room if it is required. Wind all the way back down to the partially finished basement with the laundry area and a second bathroom with a tiled walk in shower. There is plenty of room to create more living space there too. At the back of the house just off the deck there is the cutest little pool affectionately named the Sip & Dip! It is the perfect little spot for relaxing in to sip on your fave beverage and let the worries of the day just float away. The 32 x 16 foot garage was built in 2018 with loft storage, side entrance door, vaulted ceilings and radiant in floor heating. Close to shopping, the hub trail and St. Mary's River. Book your viewing today to see this gorgeous home! Updates include: Garage - 32 x 16 built 2018. Kitchen - reno 2021. Back Deck - 2025. Hardwood Floors buffed - 2025. (id:63267)
Home overview
- Cooling Air conditioned
- Heat source Natural gas
- Heat type Boiler, heat pump
- Has pool (y/n) Yes
- Sewer/ septic Sanitary sewer
- Fencing Fenced yard
- Has garage (y/n) Yes
- # full baths 2
- # total bathrooms 2.0
- # of above grade bedrooms 4
- Flooring Hardwood
- Subdivision Sault ste. marie
- Lot size (acres) 0.0
- Building size 1875
- Listing # Sm252906
- Property sub type Single family residence
- Status Active
- Bedroom 10.6m X 9.5m
Level: 2nd - Bedroom 10.6m X 9.5m
Level: 2nd - Bathroom 9.4m X 5.6m
Level: 2nd - Bedroom 10.6m X 9.5m
Level: 2nd - Bedroom 13.3m X 9.3m
Level: 2nd - Recreational room 15.4m X 13.4m
Level: 3rd - Office 11.2m X 10.6m
Level: 3rd - Bathroom 6.5m X 8.5m
Level: Basement - Dining room 13.4m X 11.5m
Level: Main - Kitchen 13.4m X 11.6m
Level: Main - Foyer 11m X 11m
Level: Main - Living room 14.7m X 11m
Level: Main
- Listing source url Https://www.realtor.ca/real-estate/28966817/192-simpson-st-sault-ste-marie-sault-ste-marie
- Listing type identifier Idx

$-1,600
/ Month

