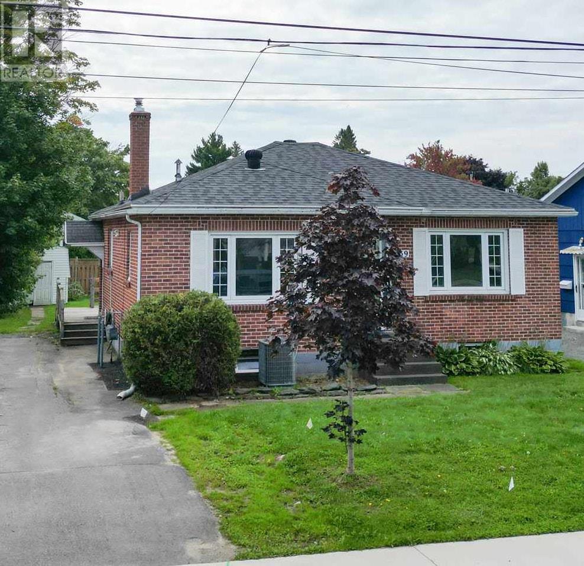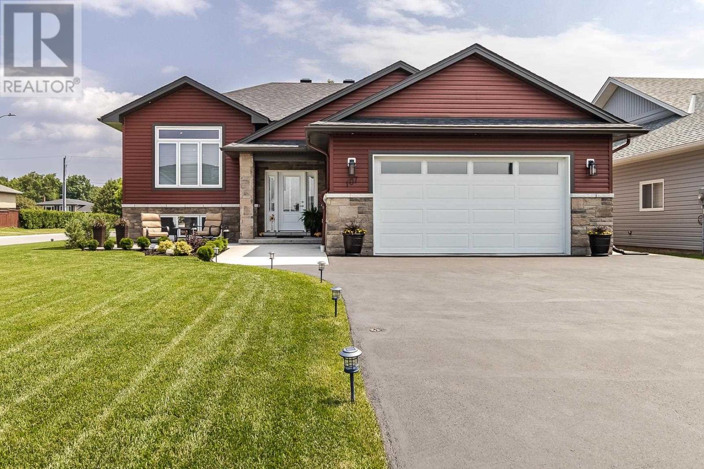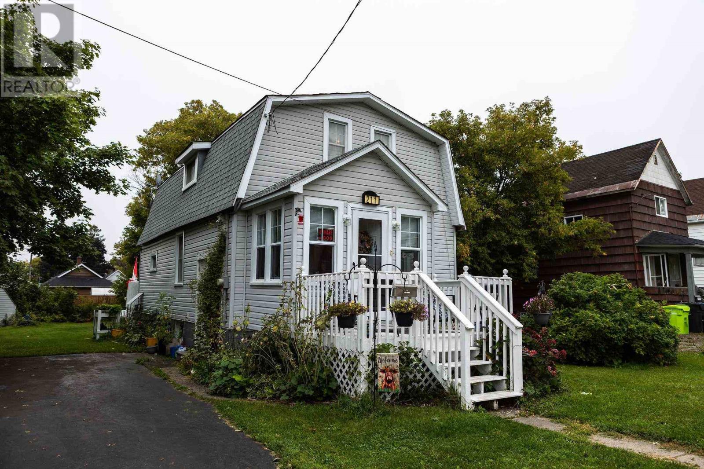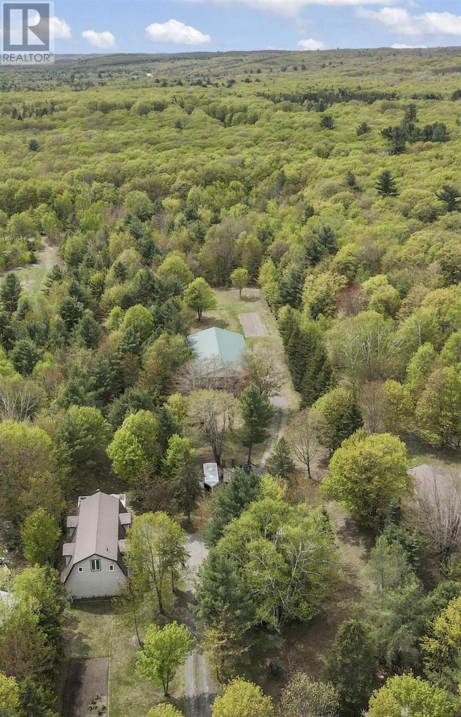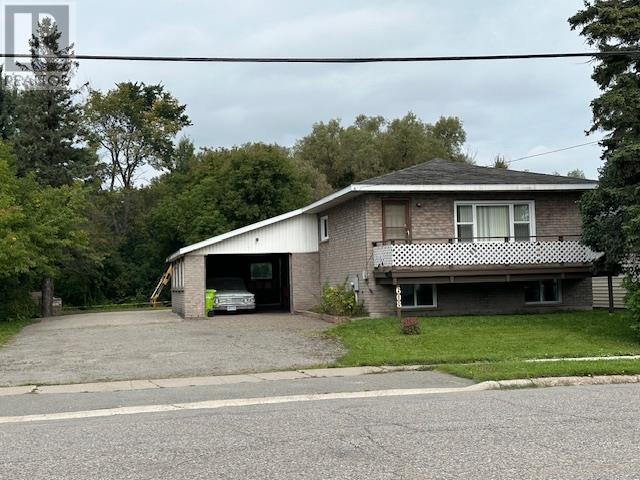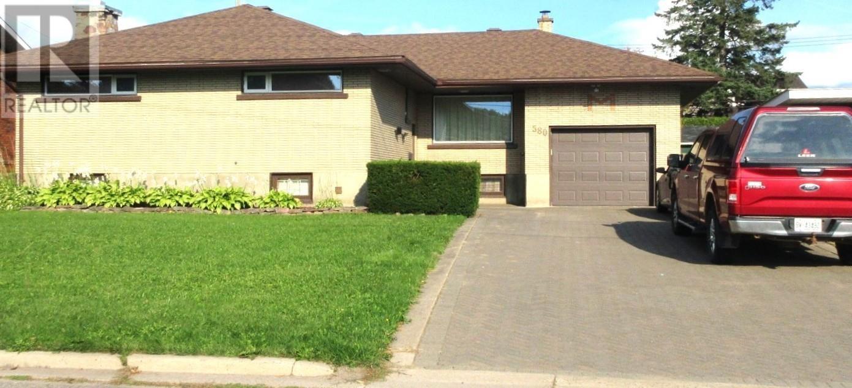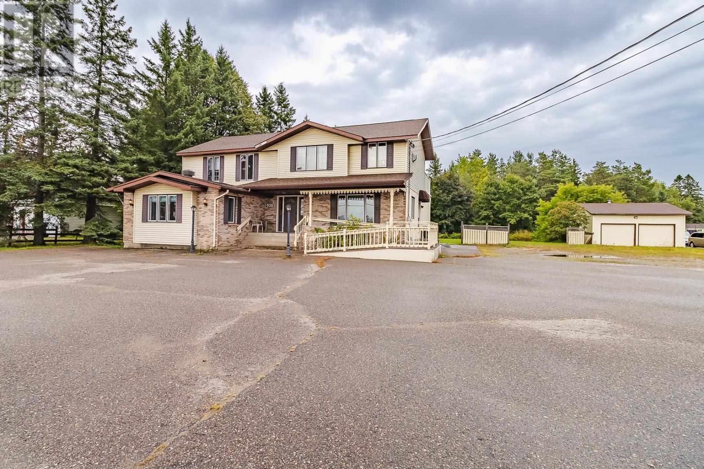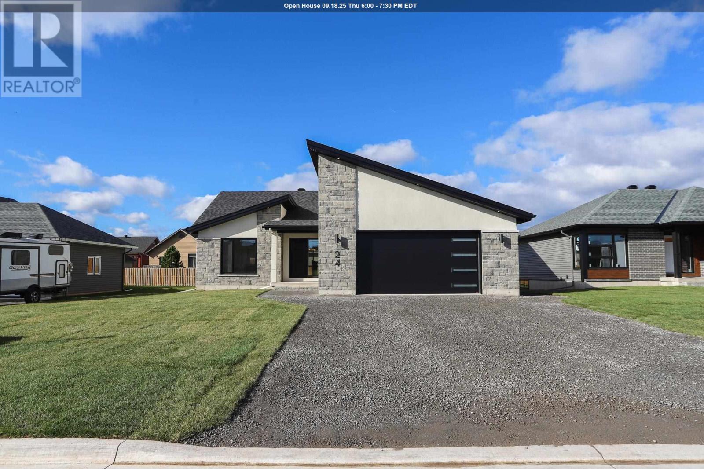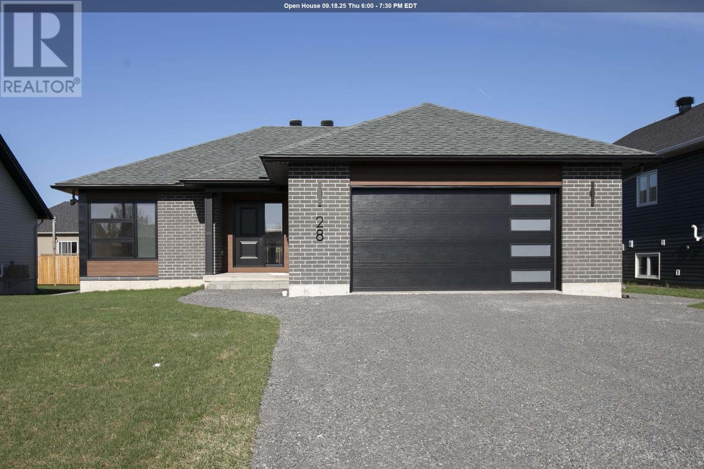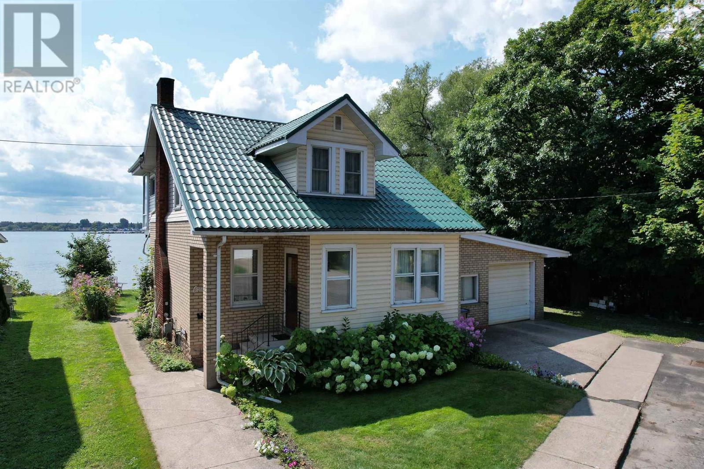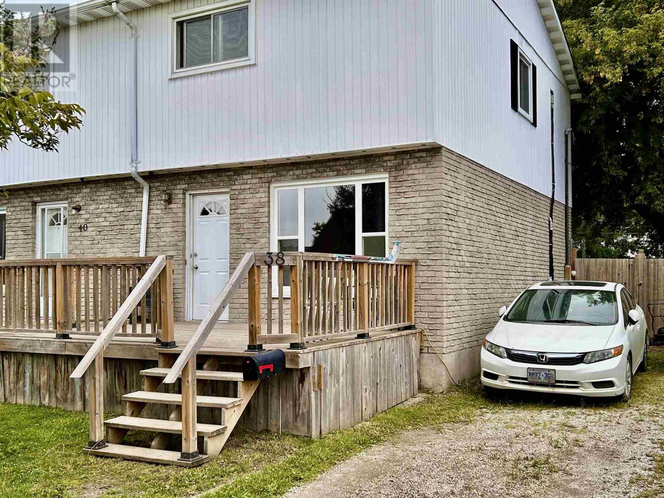- Houseful
- ON
- Sault Ste. Marie
- P6B
- 20 Cunningham Rd
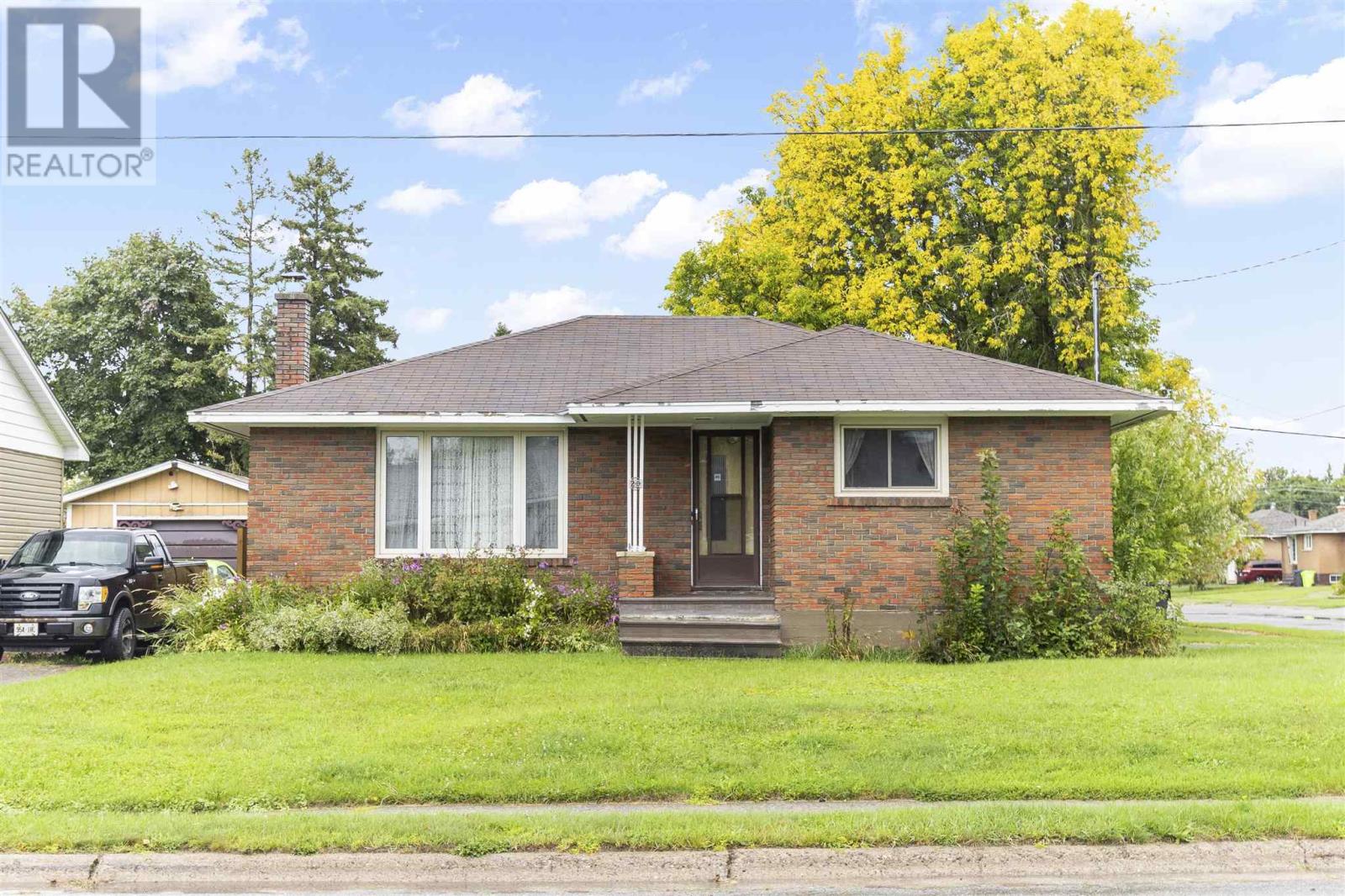
20 Cunningham Rd
For Sale
New 5 Days
$279,900
3 beds
2 baths
1,100 Sqft
20 Cunningham Rd
For Sale
New 5 Days
$279,900
3 beds
2 baths
1,100 Sqft
Highlights
This home is
41%
Time on Houseful
5 Days
School rated
4.4/10
Sault Ste. Marie
-8.57%
Description
- Home value ($/Sqft)$254/Sqft
- Time on Housefulnew 5 days
- Property typeSingle family
- StyleBungalow
- Median school Score
- Year built1961
- Mortgage payment
Centrally located with great potential! This solid brick home provides a functional layout with good bones and endless possibilities. Main floor offers a large living room with built-in storage, eat-in kitchen area, three nice size bedrooms and 4-piece bathroom. Basement level is partially finished offering a rec room with wet bar, den/potential 4th bedroom, 2-piece bathroom and plenty of room for laundry, utilities and storage. Home is situated on a corner lot with detached single car garage, newer fence and two driveways for ample parking. A true blank canvas in a sought-after central location—don’t miss your chance to make it your own! (id:63267)
Home overview
Amenities / Utilities
- Heat source Oil
- Heat type Forced air
Exterior
- # total stories 1
- Has garage (y/n) Yes
Interior
- # full baths 1
- # half baths 1
- # total bathrooms 2.0
- # of above grade bedrooms 3
Location
- Subdivision Sault ste. marie
Overview
- Lot size (acres) 0.0
- Building size 1100
- Listing # Sm252591
- Property sub type Single family residence
- Status Active
Rooms Information
metric
- Bathroom 2.7m X 5m
Level: Basement - Recreational room 13.2m X 23m
Level: Basement - Den 11.7m X 12.8m
Level: Basement - Utility 13.6m X 22.8m
Level: Basement - Bedroom 11.4m X 10.4m
Level: Main - Living room 12.3m X 18.5m
Level: Main - Bedroom 13.7m X 11.1m
Level: Main - Bathroom 7.4m X 10.4m
Level: Main - Kitchen 19.9m X 12.5m
Level: Main - Bedroom 10.55m X 11.9m
Level: Main
SOA_HOUSEKEEPING_ATTRS
- Listing source url Https://www.realtor.ca/real-estate/28849460/20-cunningham-rd-sault-ste-marie-sault-ste-marie
- Listing type identifier Idx
The Home Overview listing data and Property Description above are provided by the Canadian Real Estate Association (CREA). All other information is provided by Houseful and its affiliates.

Lock your rate with RBC pre-approval
Mortgage rate is for illustrative purposes only. Please check RBC.com/mortgages for the current mortgage rates
$-746
/ Month25 Years fixed, 20% down payment, % interest
$
$
$
%
$
%

Schedule a viewing
No obligation or purchase necessary, cancel at any time
Nearby Homes
Real estate & homes for sale nearby

