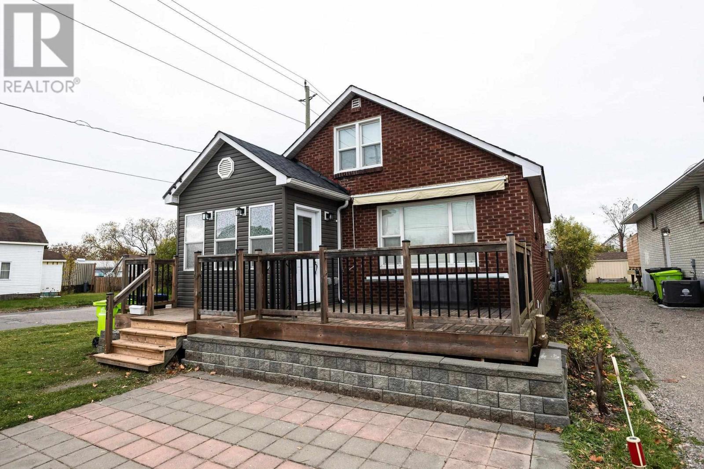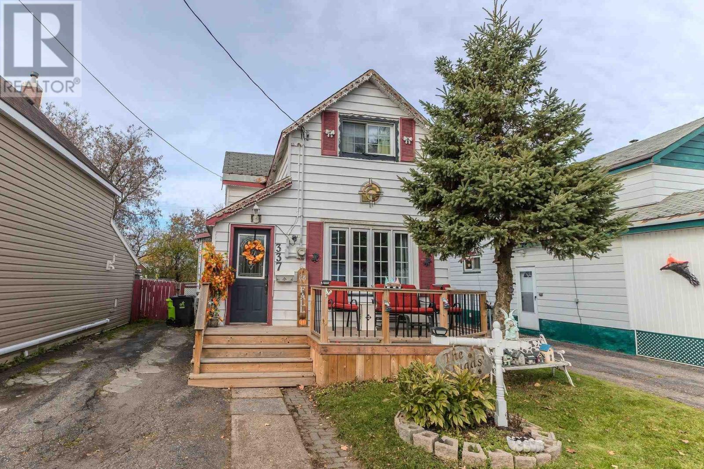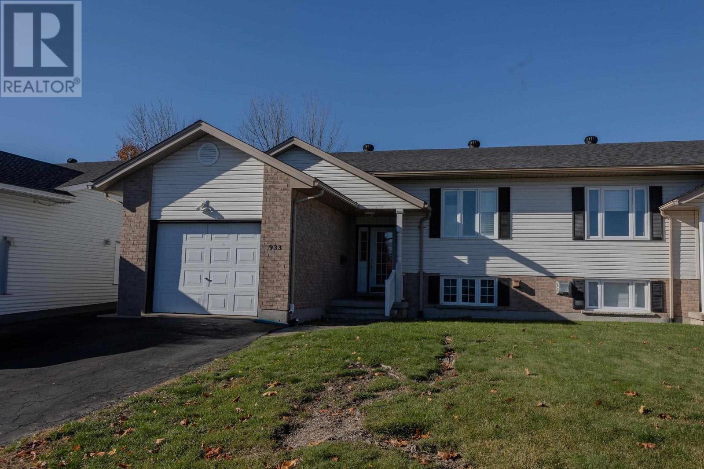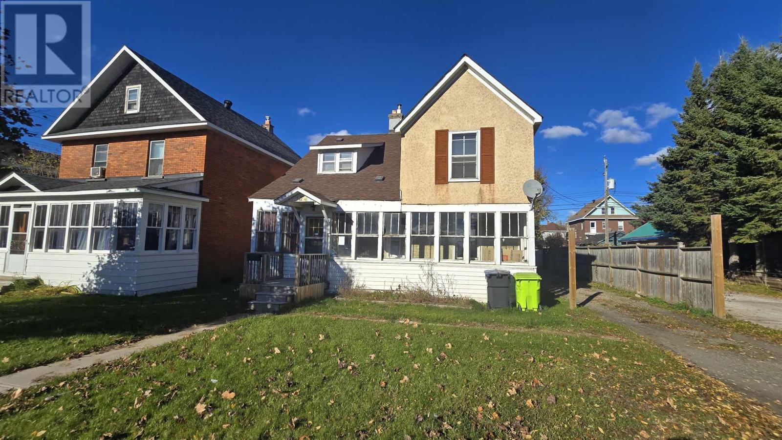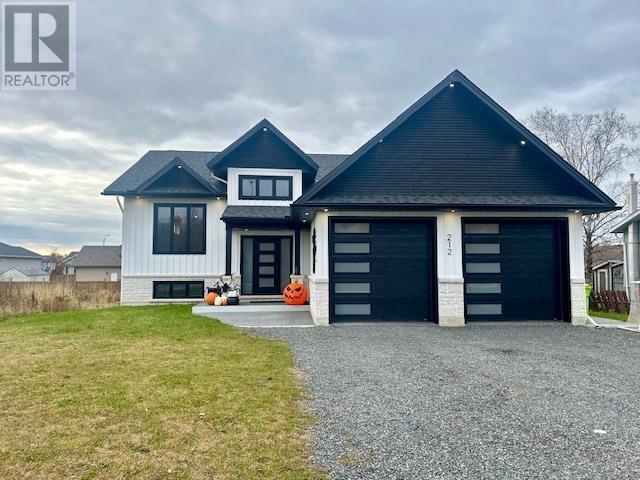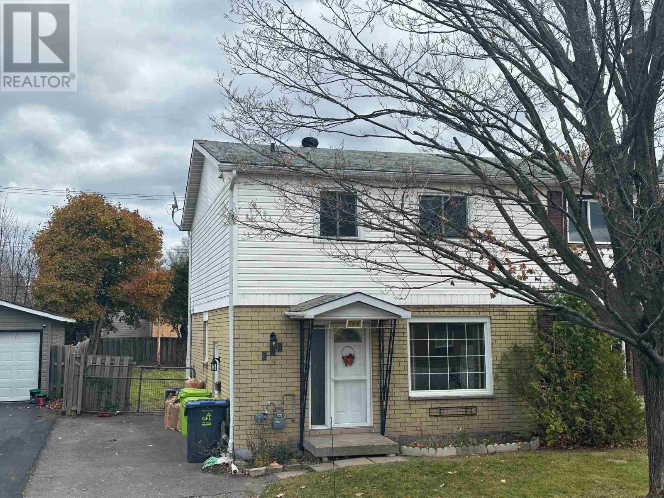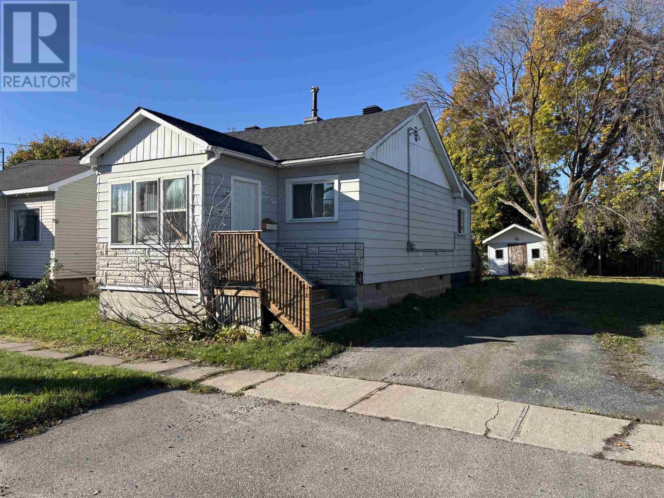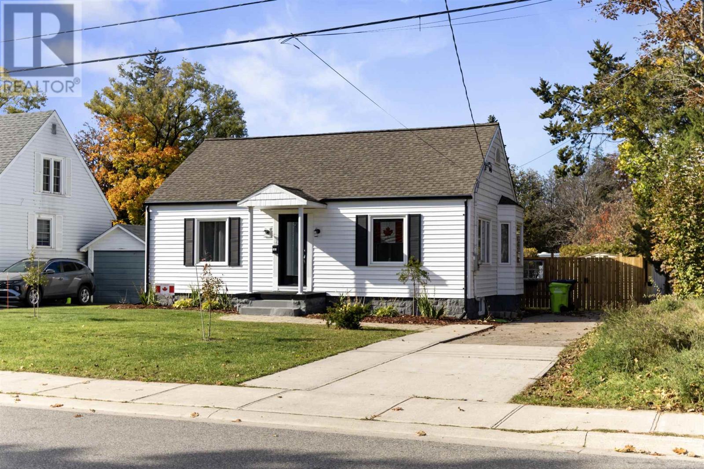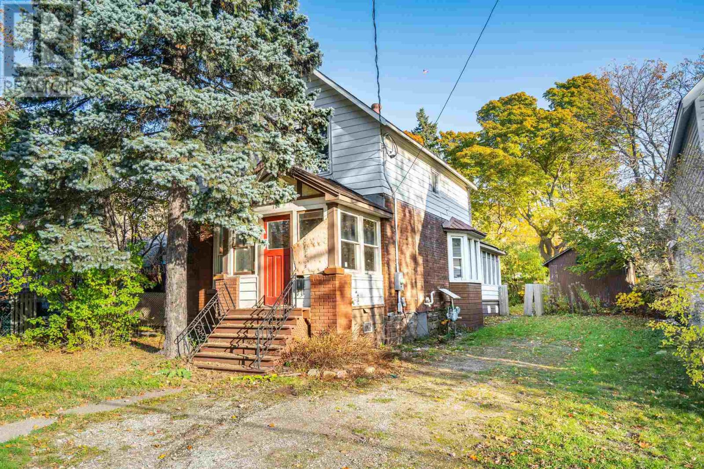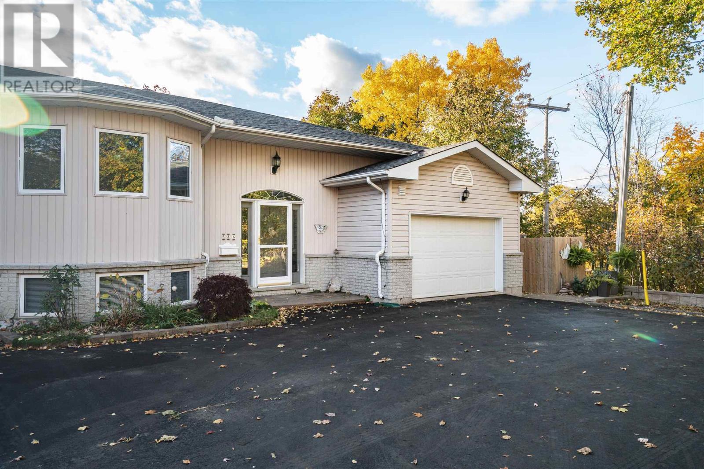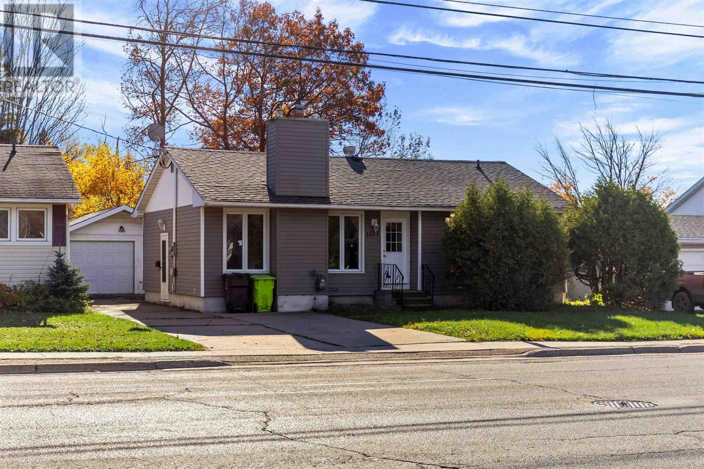- Houseful
- ON
- Sault Ste. Marie
- Grand
- 211 Spruce St
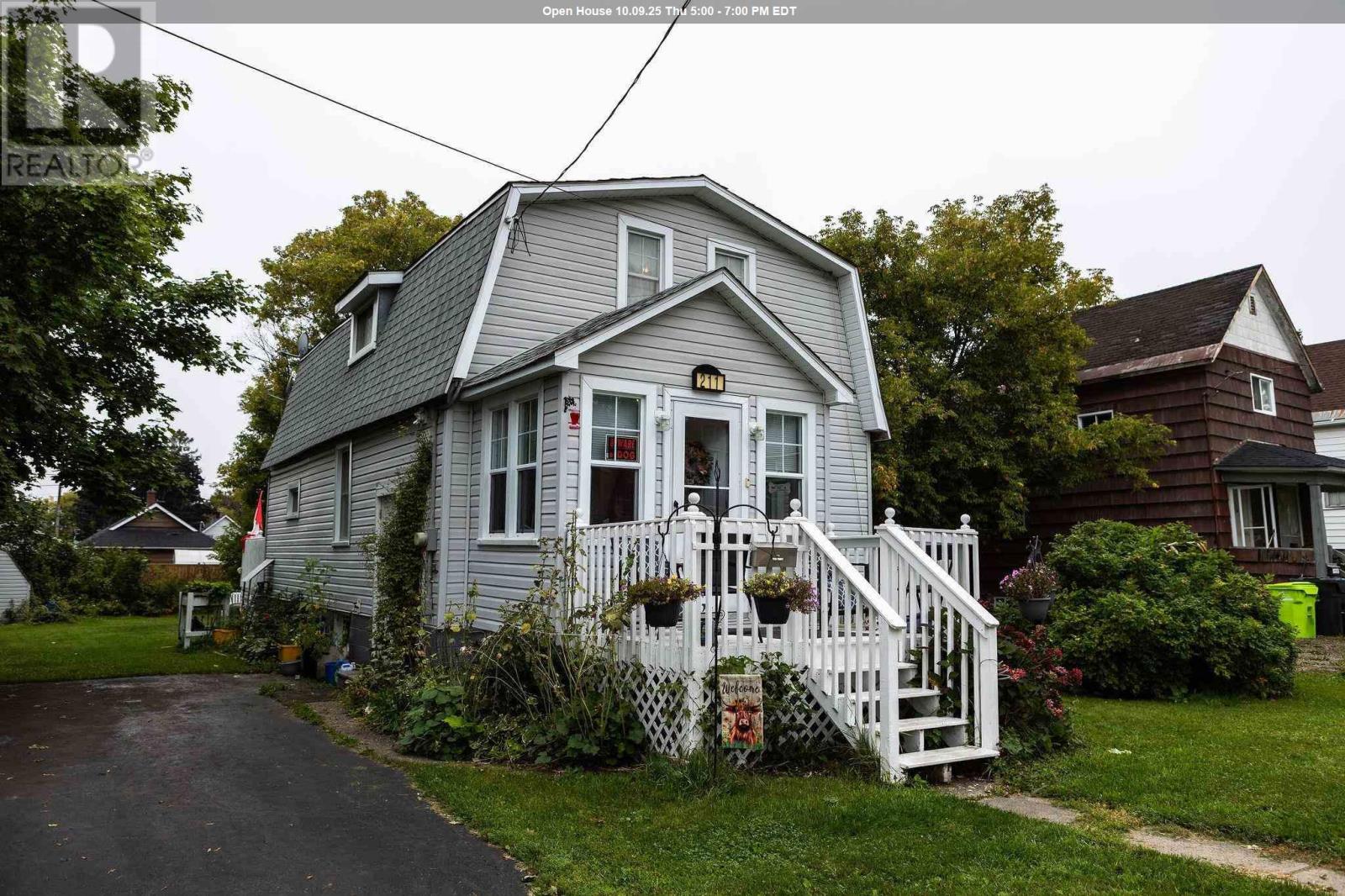
Highlights
Description
- Home value ($/Sqft)$260/Sqft
- Time on Houseful47 days
- Property typeSingle family
- Neighbourhood
- Median school Score
- Year built1908
- Mortgage payment
Welcome to 211 Spruce Street! This 3+1 bedroom, 2 bathroom home is thoughtfully laid out for comfortable living. Step inside from the welcoming porch into a dining room that opens to the adjoining living room. At the back of the main floor, you'll find a full bathroom and a spacious kitchen with sliding doors that lead to a large deck, gazebo, and private backyard with a storage shed, perfect for entertaining or relaxing. Upstairs offers three bedrooms and a second full bathroom, including a generous primary room with a walk-in closet. The basement adds even more versatility with a fourth bedroom, laundry area, and potential space for a rec room or home office. Additional features include a double asphalt driveway, great curb appeal, gas forced-air heating, and central air conditioning. This property is ready for you to come in and make it your own. (id:63267)
Home overview
- Cooling Central air conditioning
- Heat source Natural gas
- Heat type Forced air
- Sewer/ septic Sanitary sewer
- # total stories 2
- # full baths 2
- # total bathrooms 2.0
- # of above grade bedrooms 4
- Flooring Hardwood
- Community features Bus route
- Subdivision Sault ste. marie
- Lot size (acres) 0.0
- Building size 1038
- Listing # Sm252650
- Property sub type Single family residence
- Status Active
- Bedroom 12m X 13m
Level: 2nd - Bedroom 7m X 12m
Level: 2nd - Bedroom 9m X 8m
Level: 2nd - Bathroom 4m X 12m
Level: 2nd - Bedroom 9m X 8m
Level: Basement - Kitchen 12m X 13m
Level: Main - Living room 9m X 20m
Level: Main - Dining room 13m X 9m
Level: Main - Porch 9m X 9m
Level: Main - Bathroom 6m X 12m
Level: Main
- Listing source url Https://www.realtor.ca/real-estate/28869204/211-spruce-st-sault-ste-marie-sault-ste-marie
- Listing type identifier Idx

$-720
/ Month

