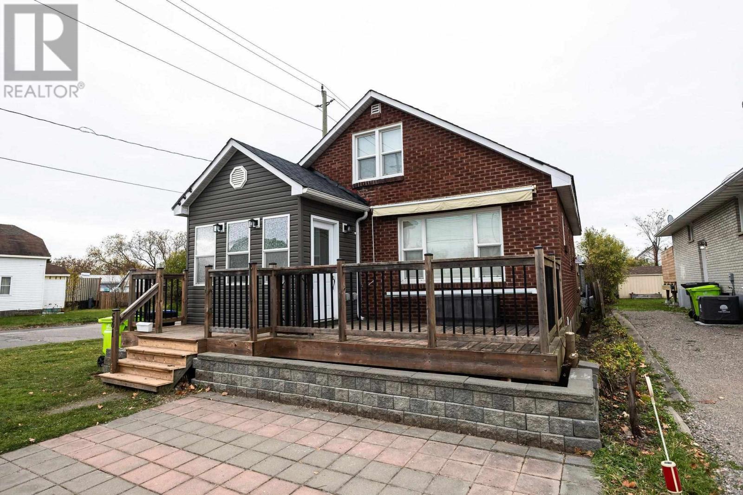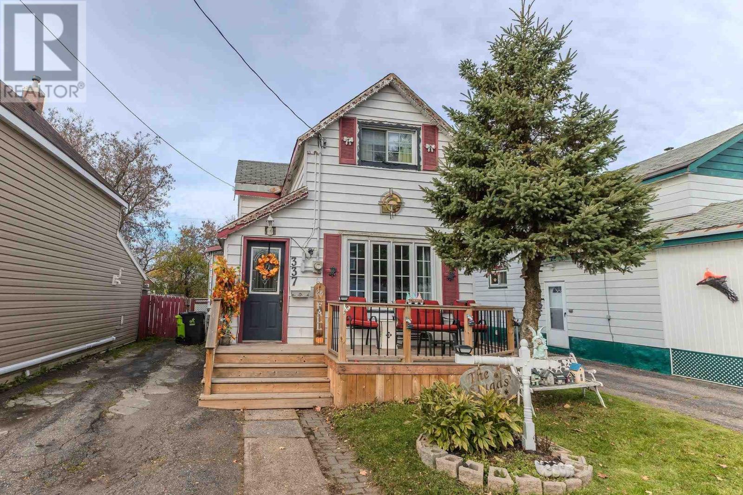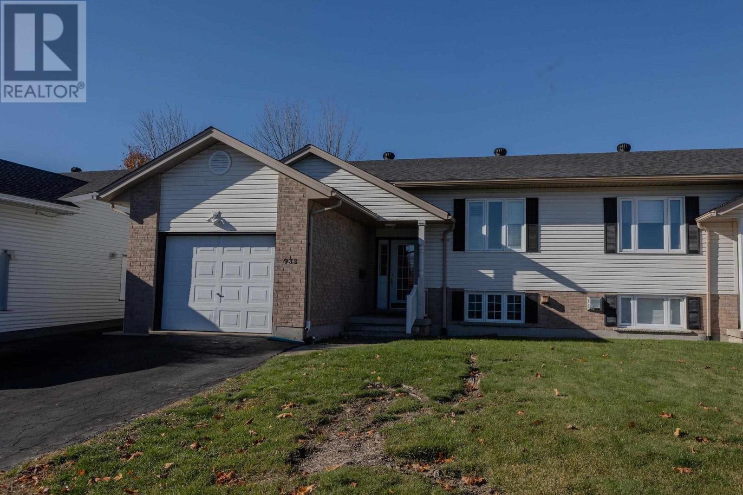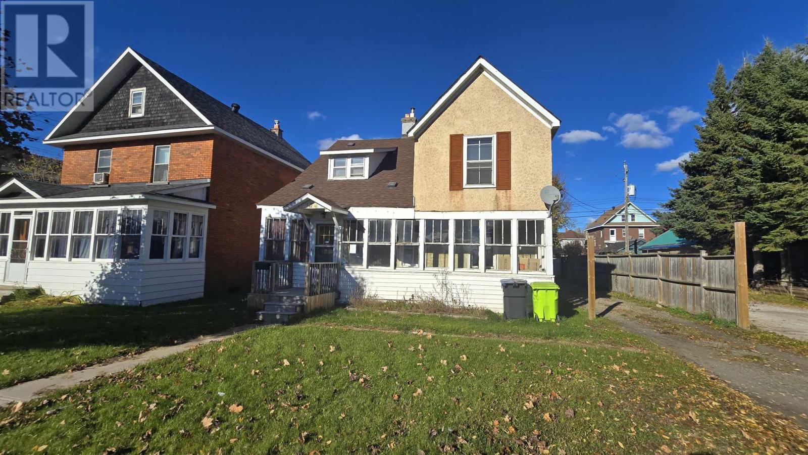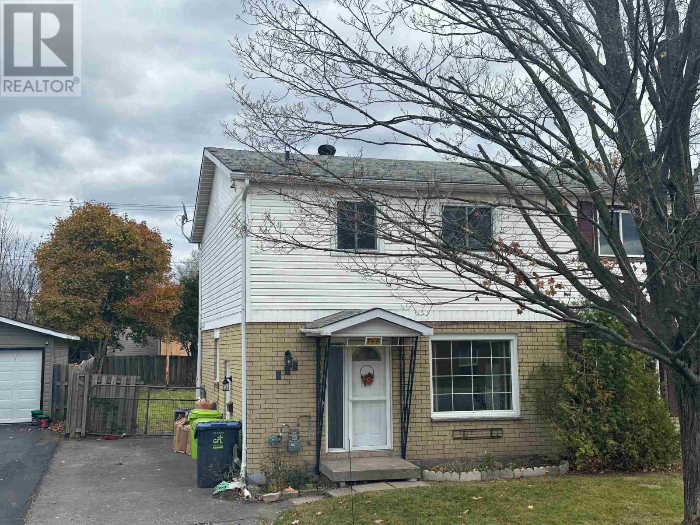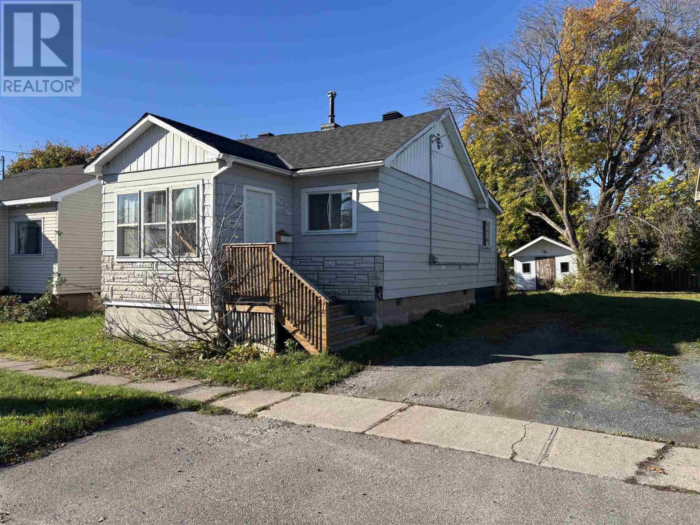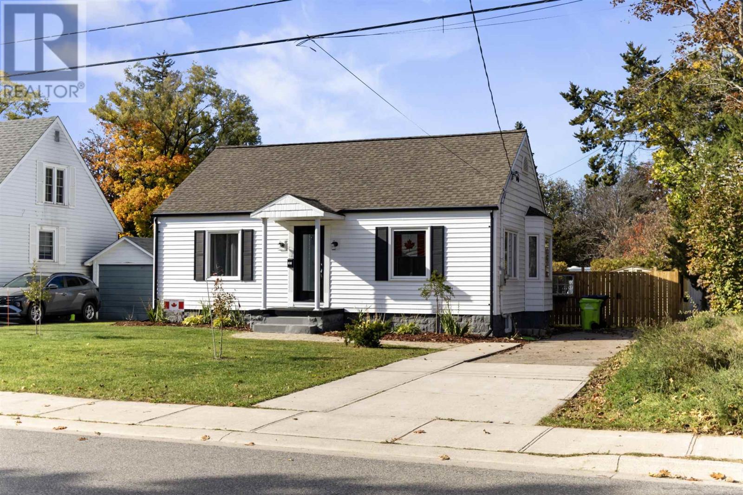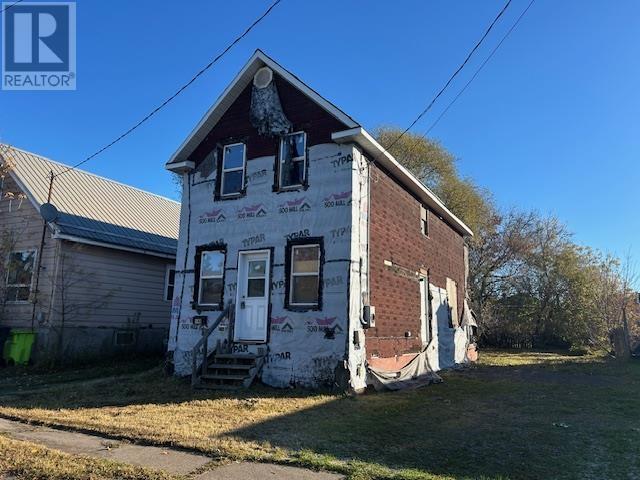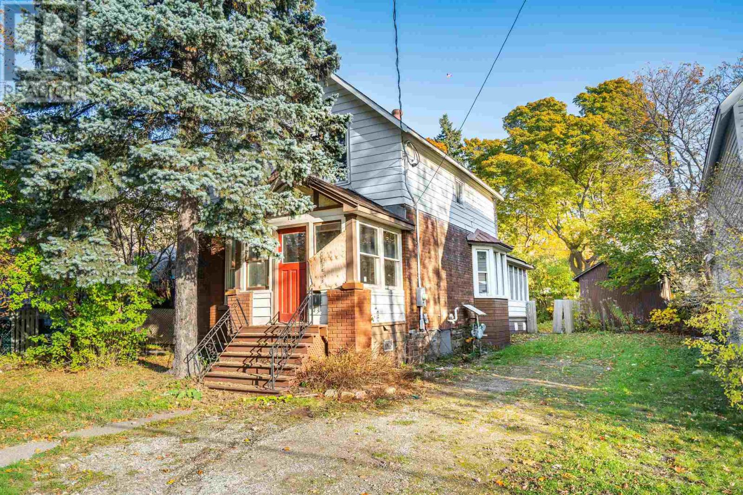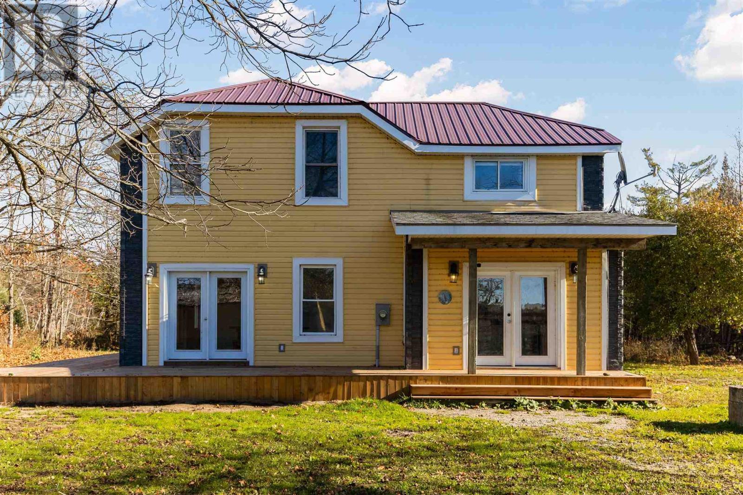- Houseful
- ON
- Sault Ste. Marie
- P6A
- 212 Greenfield Dr
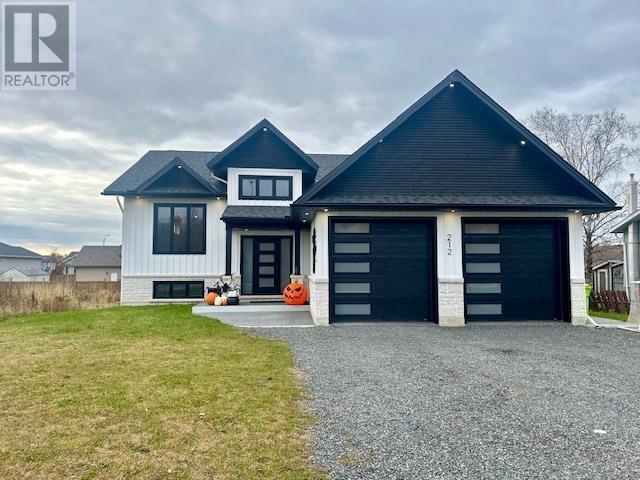
212 Greenfield Dr
212 Greenfield Dr
Highlights
Description
- Home value ($/Sqft)$518/Sqft
- Time on Housefulnew 38 hours
- Property typeSingle family
- StyleBungalow
- Median school Score
- Mortgage payment
This absolutely stunning custom built home boasts an open concept living area featuring 13' high vaulted ceilings, beautiful white oak flooring throughout and garden doors off the dining area to a south facing sundeck. The well thought out kitchen design is complete with white quartz countertops, a large island for entertaining, ample storage and a custom pot filler. The main floor features 3 bedrooms and 2 luxurious bathrooms including an oversized ensuite with a double vanity and large walk-in shower. The fully finished walk out basement is spacious yet cozy and includes 2 bedrooms and a third 4pc bathroom. Modern black and white Fraser board and batten siding, Epoxy floor in the double attached garage, ICF basement, Epoxy floor in the laundry room and on both front and side walk ways. Close to the hospital and in a great school district. You won't want to miss this one! (id:63267)
Home overview
- Cooling Air exchanger, central air conditioning
- Heat source Natural gas
- Heat type Forced air
- Sewer/ septic Sanitary sewer
- # total stories 1
- Has garage (y/n) Yes
- # full baths 3
- # total bathrooms 3.0
- # of above grade bedrooms 5
- Flooring Hardwood
- Community features Bus route
- Subdivision Sault ste. marie
- Directions 1402329
- Lot size (acres) 0.0
- Building size 1600
- Listing # Sm253139
- Property sub type Single family residence
- Status Active
- Bedroom 19m X 9m
Level: Basement - Bathroom 4 pc
Level: Basement - Bedroom 14m X 9m
Level: Basement - Recreational room 20m X 34m
Level: Basement - Bedroom 10m X 11m
Level: Main - Living room 12.6m X 20m
Level: Main - Bathroom 4 PC
Level: Main - Kitchen 19.8m X 14.3m
Level: Main - Foyer 11.7m X 7.8m
Level: Main - Primary bedroom 19.7m X 14m
Level: Main - Bedroom 10m X 10.8m
Level: Main - Ensuite 3 PC
Level: Main
- Listing source url Https://www.realtor.ca/real-estate/29053756/212-greenfield-dr-sault-ste-marie-sault-ste-marie
- Listing type identifier Idx

$-2,211
/ Month

