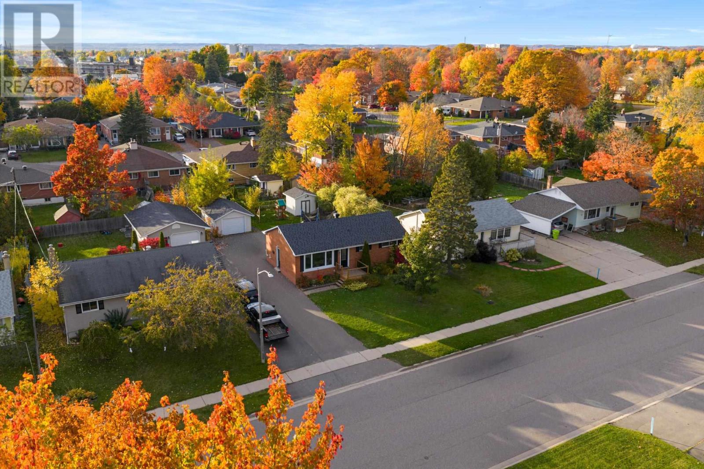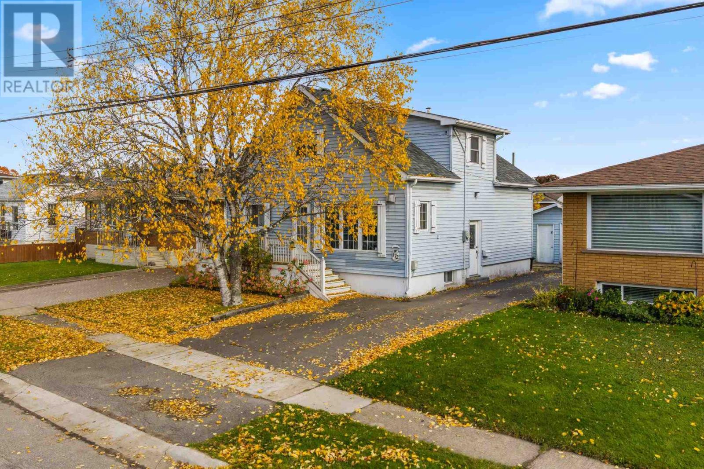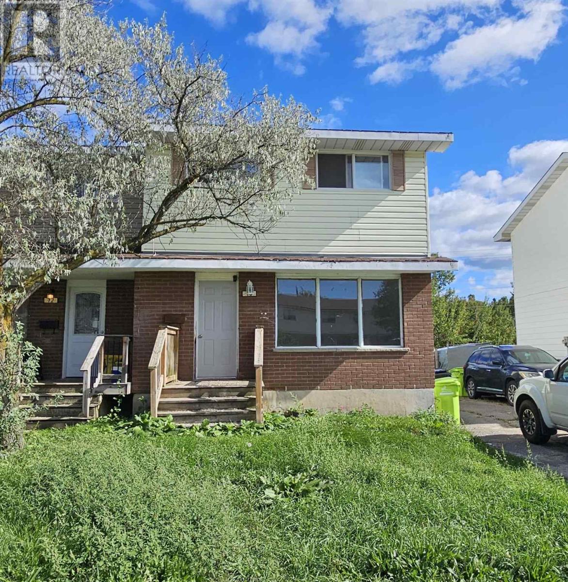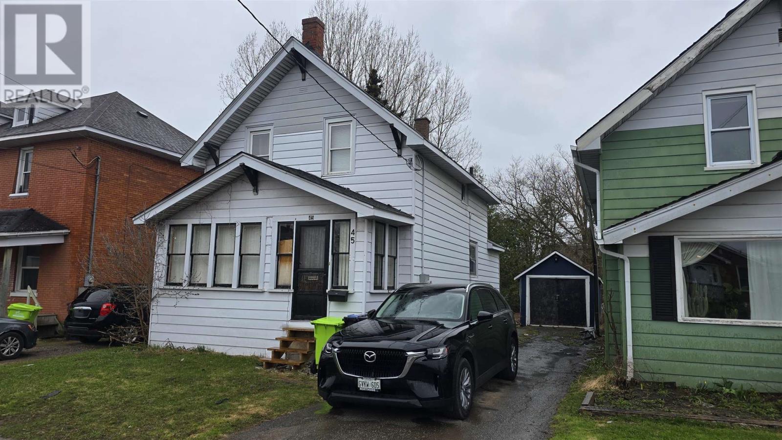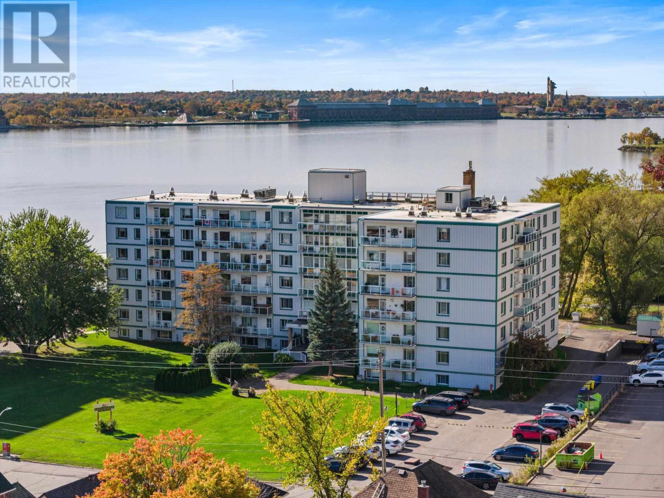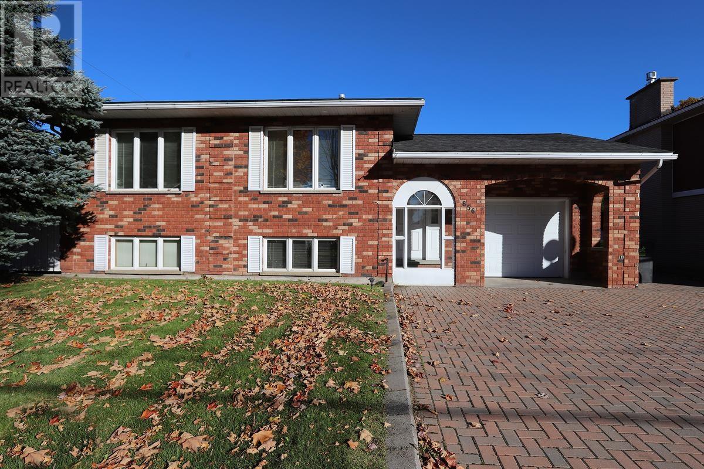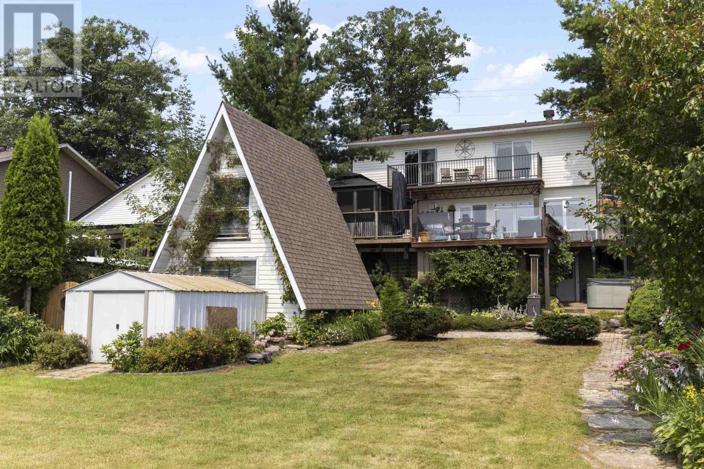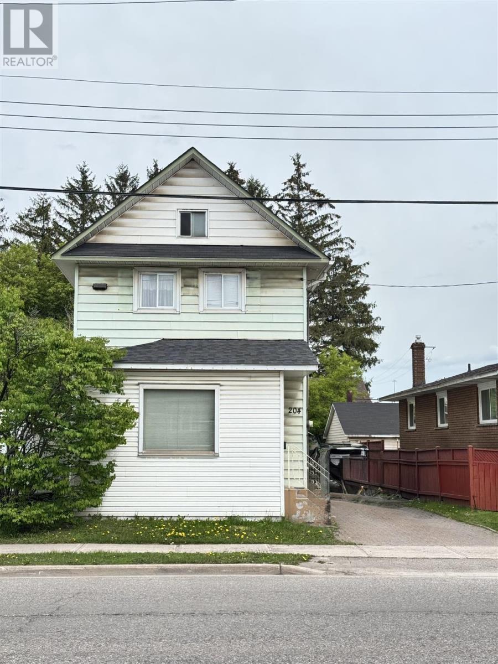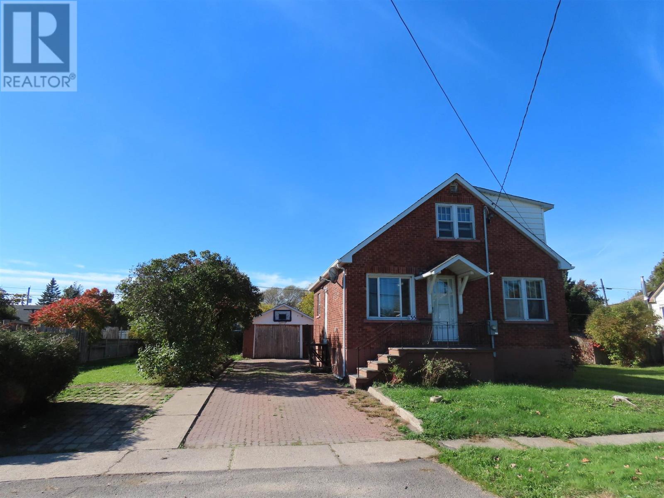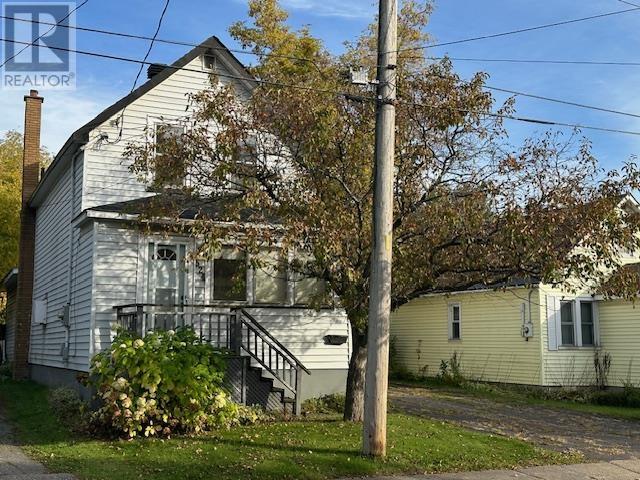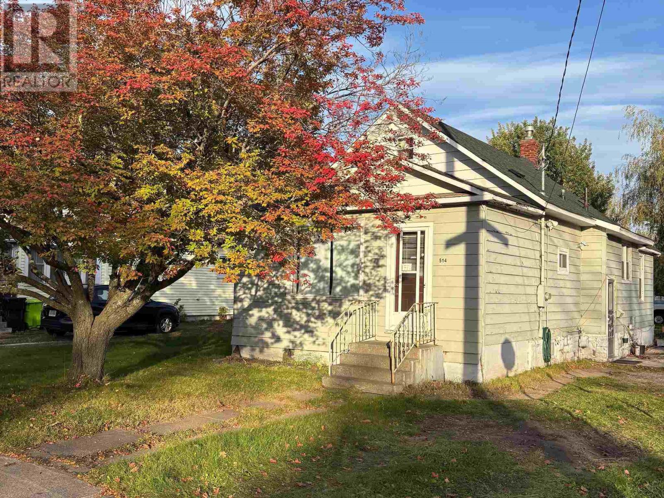- Houseful
- ON
- Sault Ste. Marie
- The P Patch
- 212 Promenade Dr
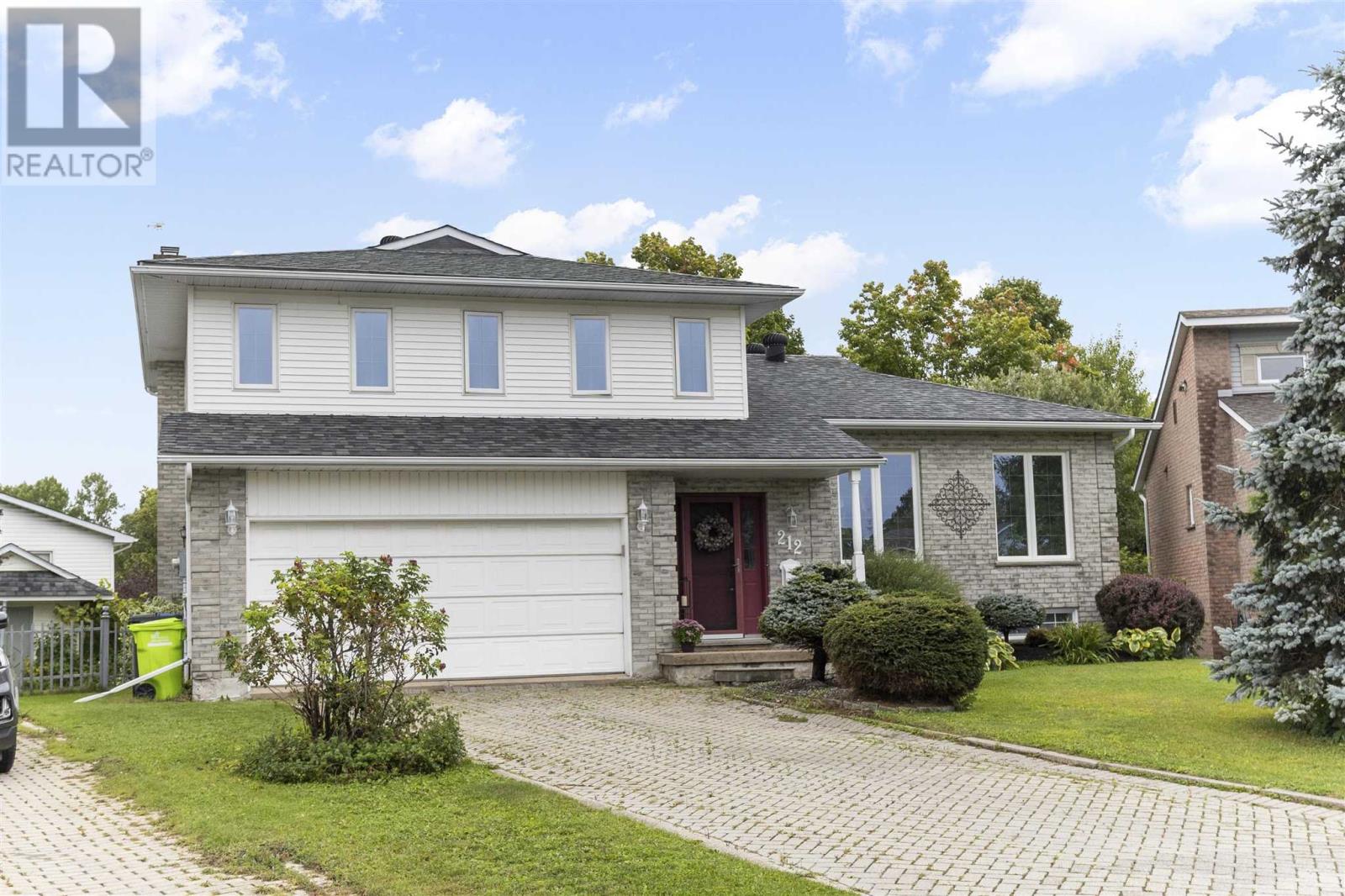
212 Promenade Dr
212 Promenade Dr
Highlights
Description
- Home value ($/Sqft)$284/Sqft
- Time on Houseful47 days
- Property typeSingle family
- Style5 level
- Neighbourhood
- Median school Score
- Year built1989
- Mortgage payment
Fantastic family home in absolute move in ready condition! Very spacious inside and out and nestled in a nice central neighbourhood close to parks, schools, hub trail and all of your amenities! This side split has been updated, is finished top to bottom, offers over 3000 sqft of living space and sits on a prime pie shaped lot with mature trees. Inside features 3 bedrooms, 2.5 bathrooms, nice foyer, main floor living and family rooms, an oversized dining area, 2 gas fireplaces, patio doors off family room to outdoor deck area, attached 2 car garage and a finished basement! With a quality and custom feel, this home has been extremely well cared for and shows pride of ownership. The basement features a great must see layout with large recroom, second kitchen, high ceilings, 3rd bathroom and a lots of storage. Some Updates include: shingles (2013), kitchen fresh up and appliances (2020), flooring, 2 fireplaces, some windows (2011) and more. Granite countertops, appliances included, bright functional layout and ready for a new buyer to just move in, enjoy and entertain! Call today for a viewing! (id:63267)
Home overview
- Heat source Electric, natural gas
- Heat type Baseboard heaters
- Sewer/ septic Sanitary sewer
- Fencing Fenced yard
- Has garage (y/n) Yes
- # full baths 2
- # half baths 1
- # total bathrooms 3.0
- # of above grade bedrooms 3
- Flooring Hardwood
- Has fireplace (y/n) Yes
- Community features Bus route
- Subdivision Sault ste. marie
- Lot size (acres) 0.0
- Building size 1938
- Listing # Sm252494
- Property sub type Single family residence
- Status Active
- Bonus room 9m X 6m
Level: 2nd - Bathroom Level: 2nd
- Bedroom 11.2m X 14m
Level: 2nd - Bedroom 8.5m X 11.1m
Level: 2nd - Primary bedroom 11.8m X 16m
Level: 2nd - Workshop 12m X 19.4m
Level: Basement - Kitchen 12.6m X 19.8m
Level: Basement - Cold room 4m X 8m
Level: Basement - Laundry 7.8m X 13.2m
Level: Basement - Recreational room 12.6m X 18m
Level: Basement - Living room 13m X 18.5m
Level: Main - Dining room 11m X 13m
Level: Main - Kitchen 15.5m X 13m
Level: Main - Family room 13m X 18.5m
Level: Main - Foyer 9m X 6m
Level: Main
- Listing source url Https://www.realtor.ca/real-estate/28815570/212-promenade-dr-sault-ste-marie-sault-ste-marie
- Listing type identifier Idx

$-1,466
/ Month

