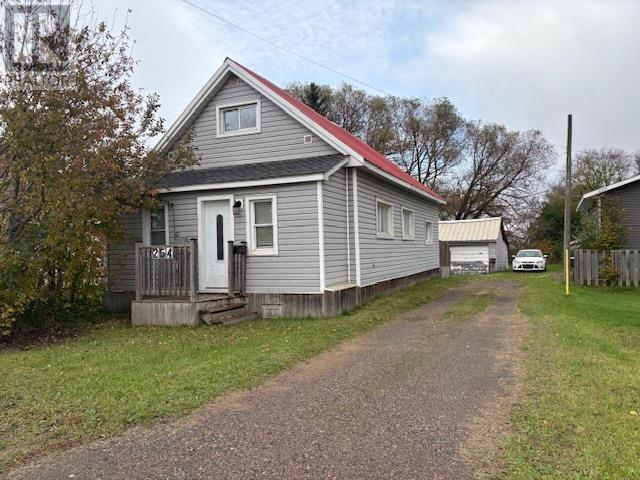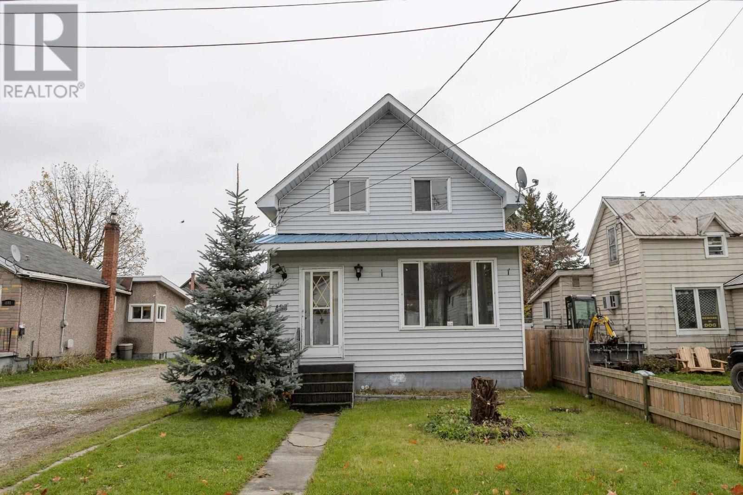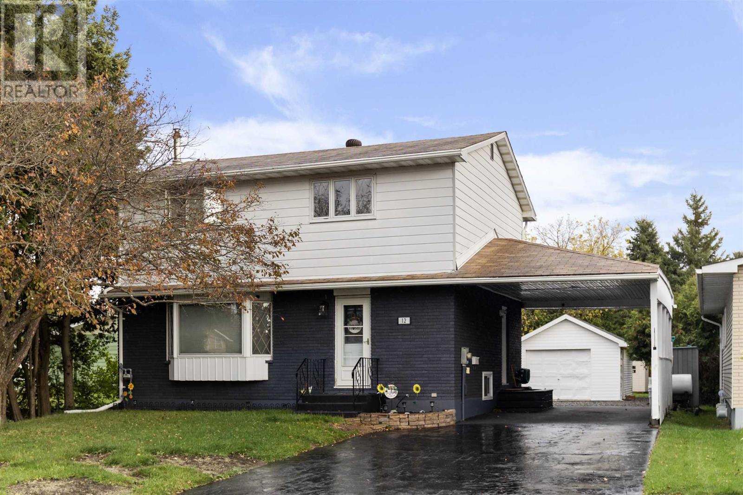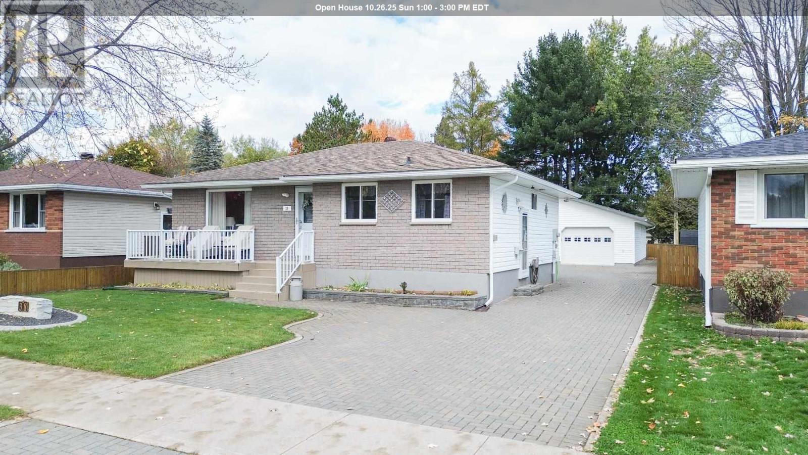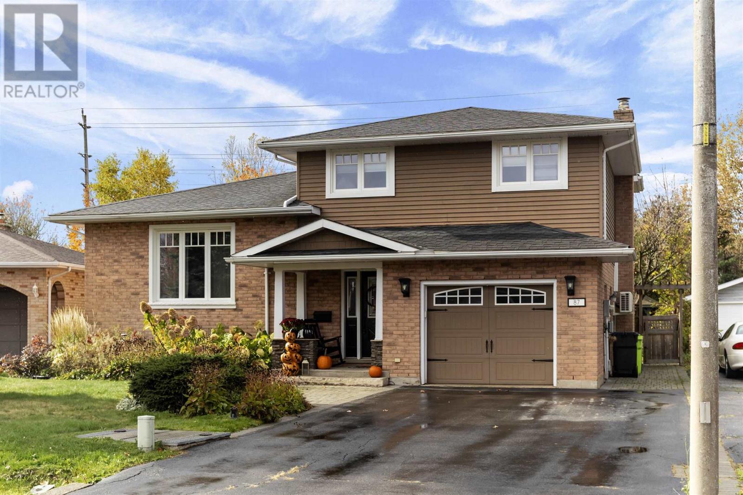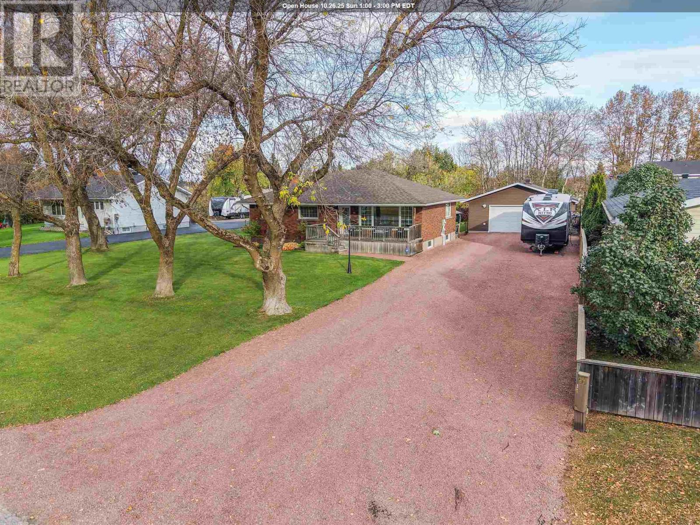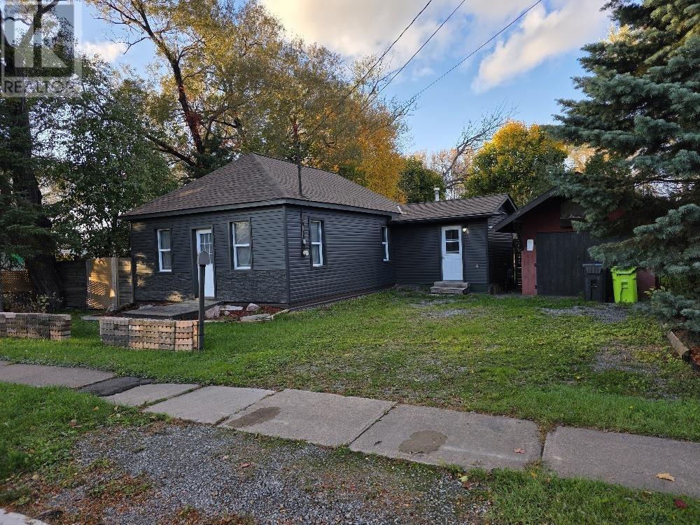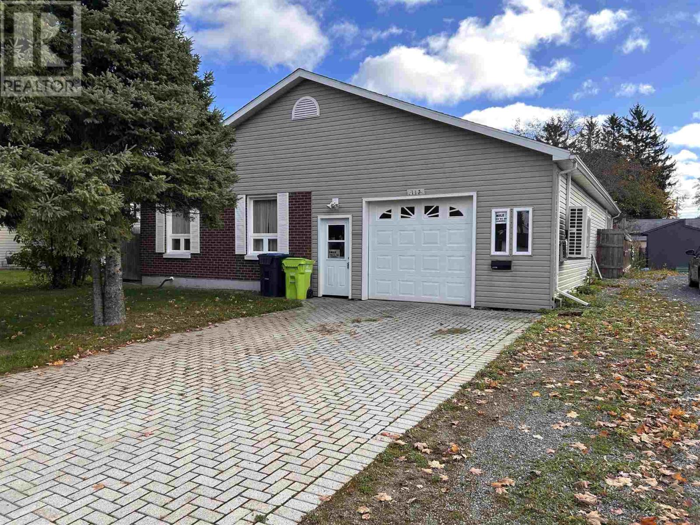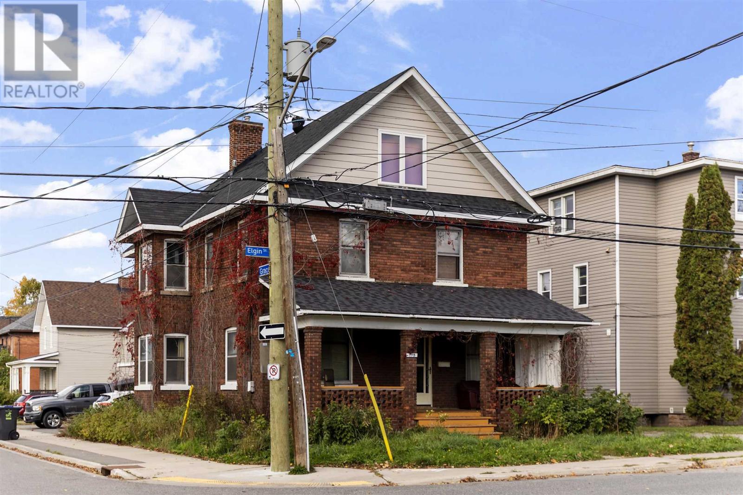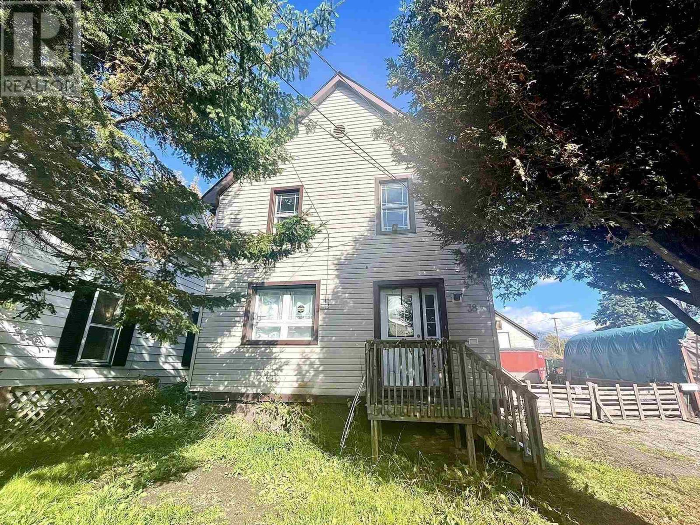- Houseful
- ON
- Sault Ste. Marie
- P6B
- 231 Macdonald Ave
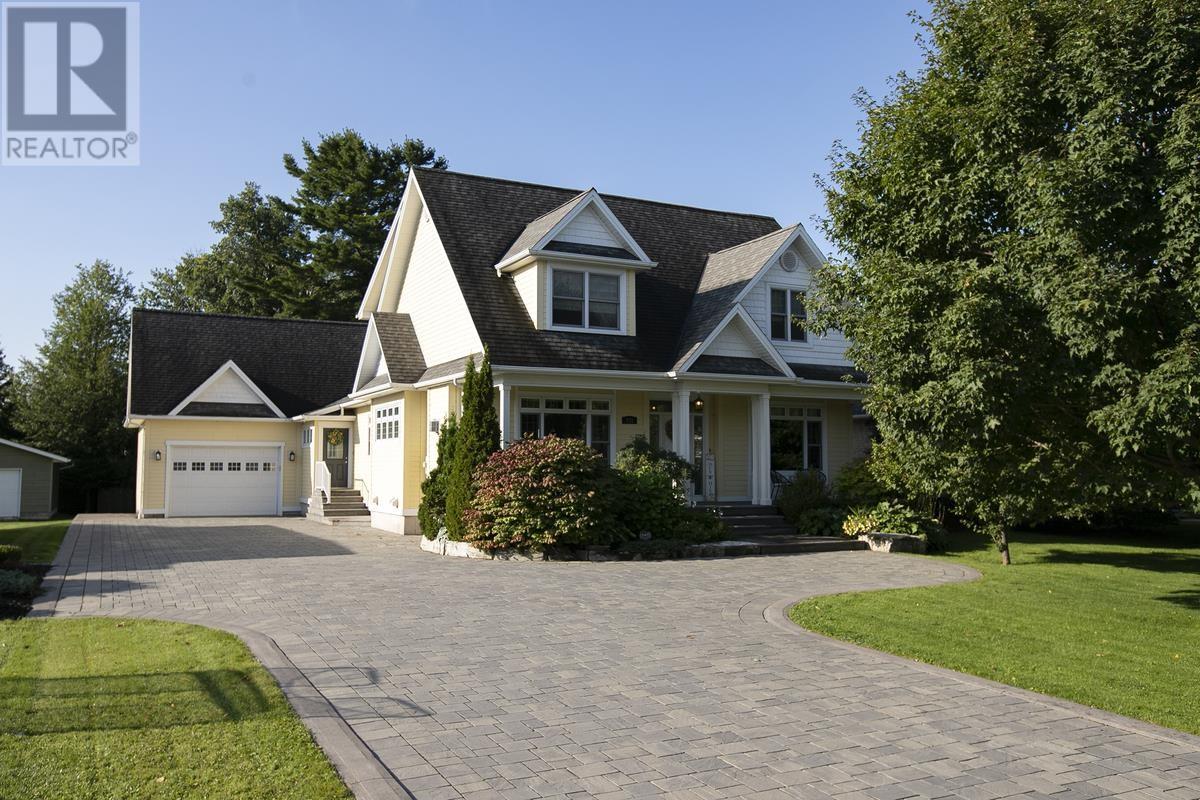
Highlights
Description
- Time on Houseful46 days
- Property typeSingle family
- Style2 level
- Median school Score
- Lot size0.65 Acre
- Year built2008
- Mortgage payment
Welcome to your Dream home! This beautifully maintained 4 bedroom, 3.5 bath home offers the perfect blend of comfort, style and beauty. Flooded with natural sunlight throughout the day, this home features spacious living areas with plenty of large windows that highlight the open layout and inviting atmosphere. The heart of the home is a modern kitchen that flows seamlessly into the dining and family rooms; perfect for entertaining or cozy evenings with friends and family. Each of the 4 generous bedrooms provide ample closet space and beautiful views with the primary suite offering a private retreat complete with a walk in closet and private bath. Tucked away, above the garage is the perfect space to have a secret getaway, currently a yoga space, this room could make an amazing home office or a private hangout to enjoy quiet days and peaceful nights. Step outside into your very private oasis – a lush, park like backyard with a beautiful deck that feels like your own piece of nature. Whether you’re hosting a gathering, playing with kids or pets, or simply enjoying a peaceful morning coffee, this backyard is a true sanctuary. Located in a quiet, central neighbourhood close to schools, parks and many amenities, this home combines convenience with tranquility. Don’t miss out on this rare opportunity to own a sun-soaked gem with a yard that holds endless possibilities. This home offers heated tile floors, a new furnace with central air conditioning (2025) and so much more, please don’t miss out on your opportunity to view this amazing home. Call to book an appointment with your Realtor today. (id:63267)
Home overview
- Cooling Air exchanger, central air conditioning
- Heat source Natural gas
- Heat type Forced air
- Sewer/ septic Sanitary sewer
- # total stories 2
- Has garage (y/n) Yes
- # full baths 3
- # half baths 1
- # total bathrooms 4.0
- # of above grade bedrooms 4
- Flooring Hardwood
- Has fireplace (y/n) Yes
- Community features Bus route
- Subdivision Sault ste. marie
- Lot dimensions 0.65
- Lot size (acres) 0.65
- Listing # Sm252543
- Property sub type Single family residence
- Status Active
- Ensuite 4.623m X 2.083m
Level: 2nd - Bedroom 3.962m X 3.632m
Level: 2nd - Loft 8.839m X 4.318m
Level: 2nd - Bedroom 3.683m X 3.581m
Level: 2nd - Primary bedroom 4.42m X 4.013m
Level: 2nd - Recreational room 5.131m X 4.775m
Level: Basement - Bathroom 2.032m X 1.956m
Level: Basement - Games room 5.69m X 4.75m
Level: Basement - Bedroom 3.785m X 3.581m
Level: Basement - Laundry 3.48m X 3.048m
Level: Basement - Living room 3.785m X 3.404m
Level: Main - Family room 5.791m X 4.978m
Level: Main - Dining room 4.242m X 3.023m
Level: Main - Kitchen 6.096m X 4.775m
Level: Main - Office 4.115m X 3.708m
Level: Main
- Listing source url Https://www.realtor.ca/real-estate/28835999/231-macdonald-ave-sault-ste-marie-sault-ste-marie
- Listing type identifier Idx

$-2,613
/ Month

