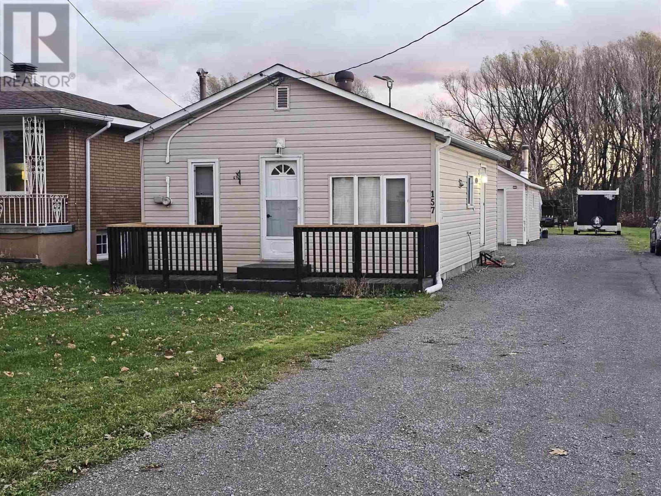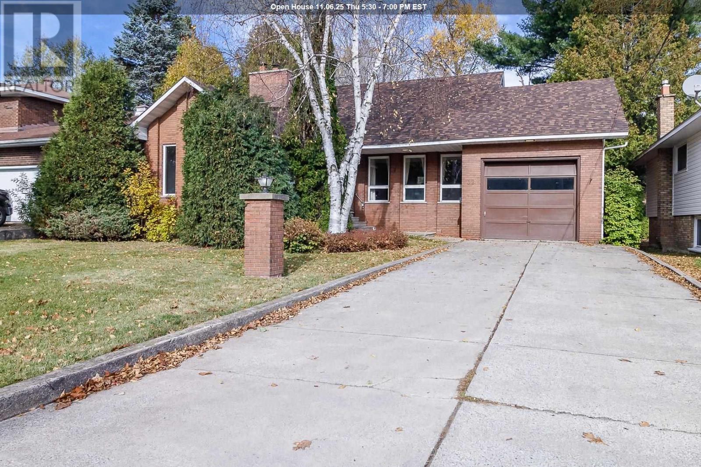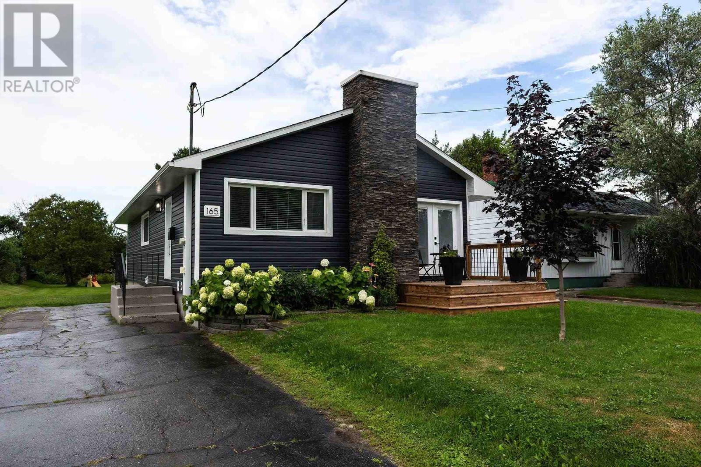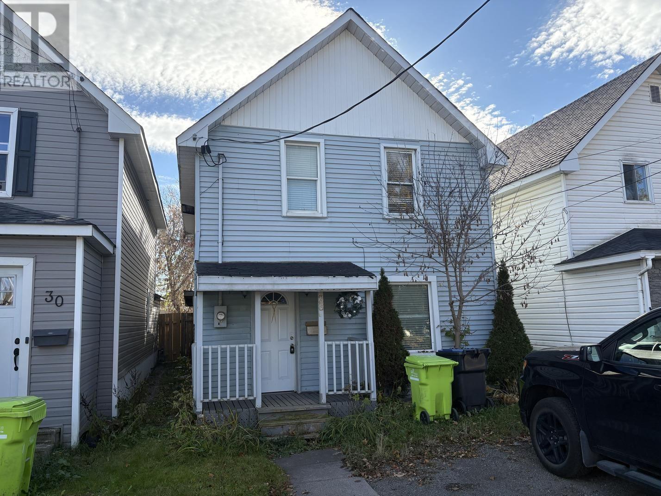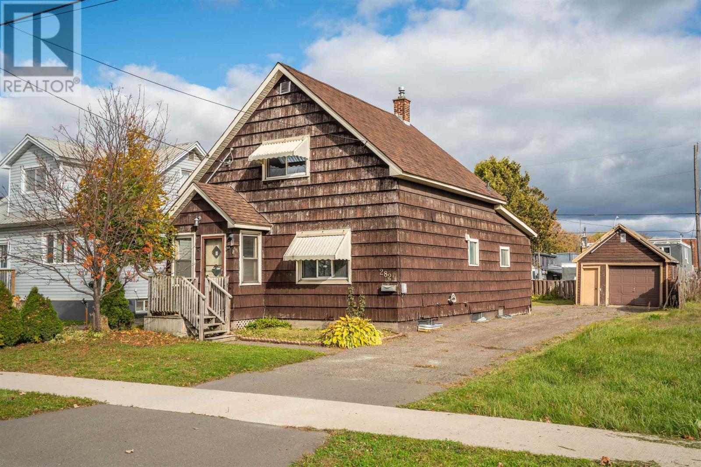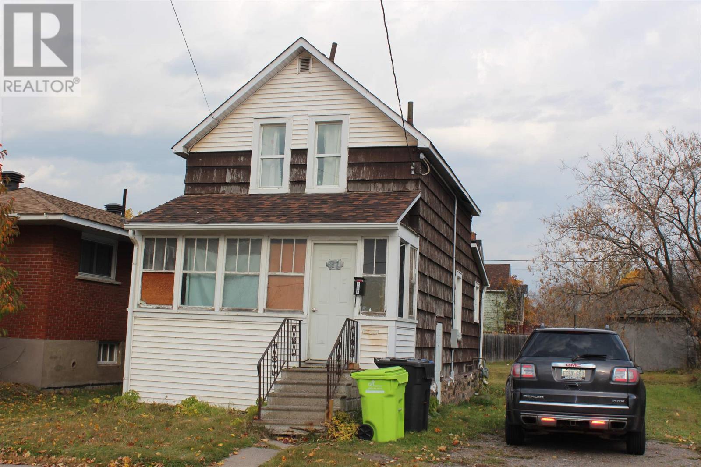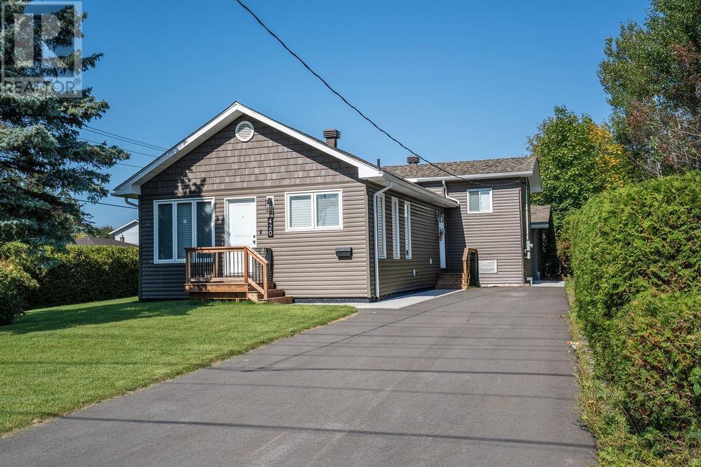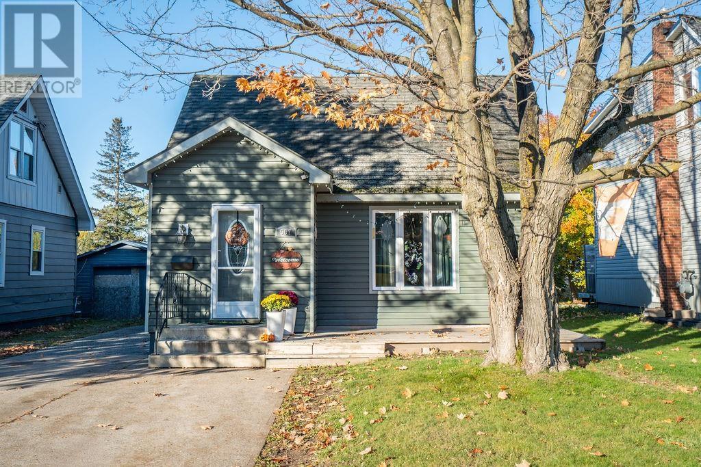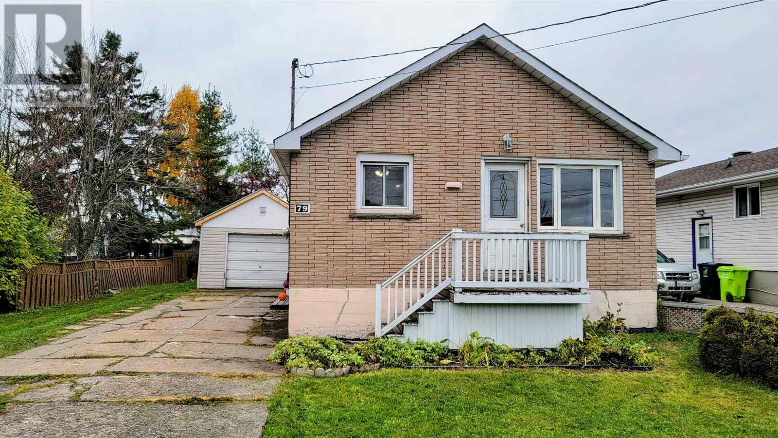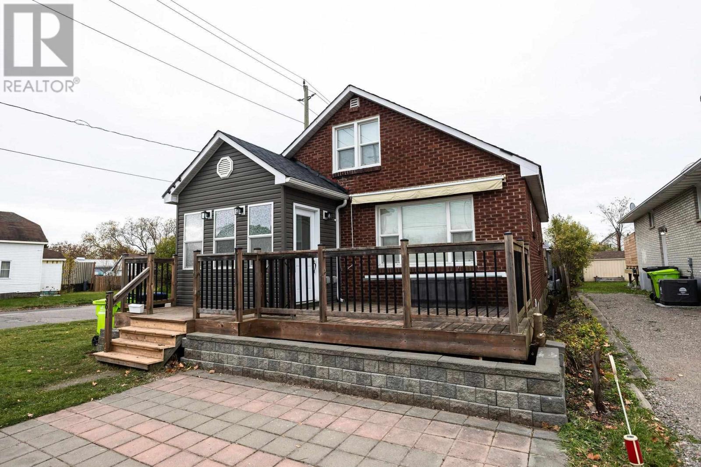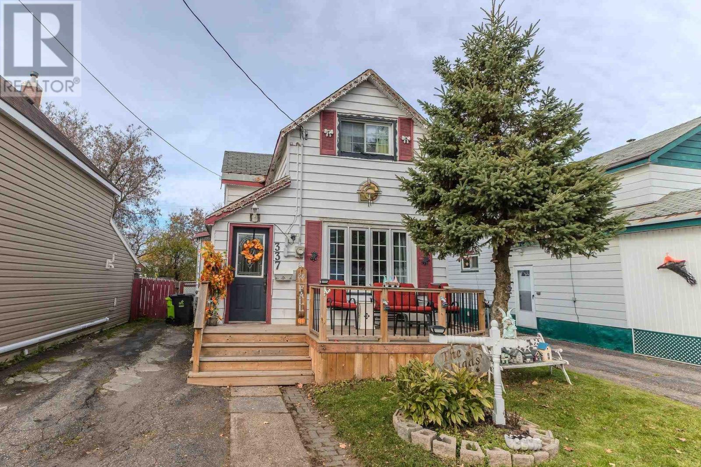- Houseful
- ON
- Sault Ste. Marie
- The P Patch
- 237 Pentagon Blvd
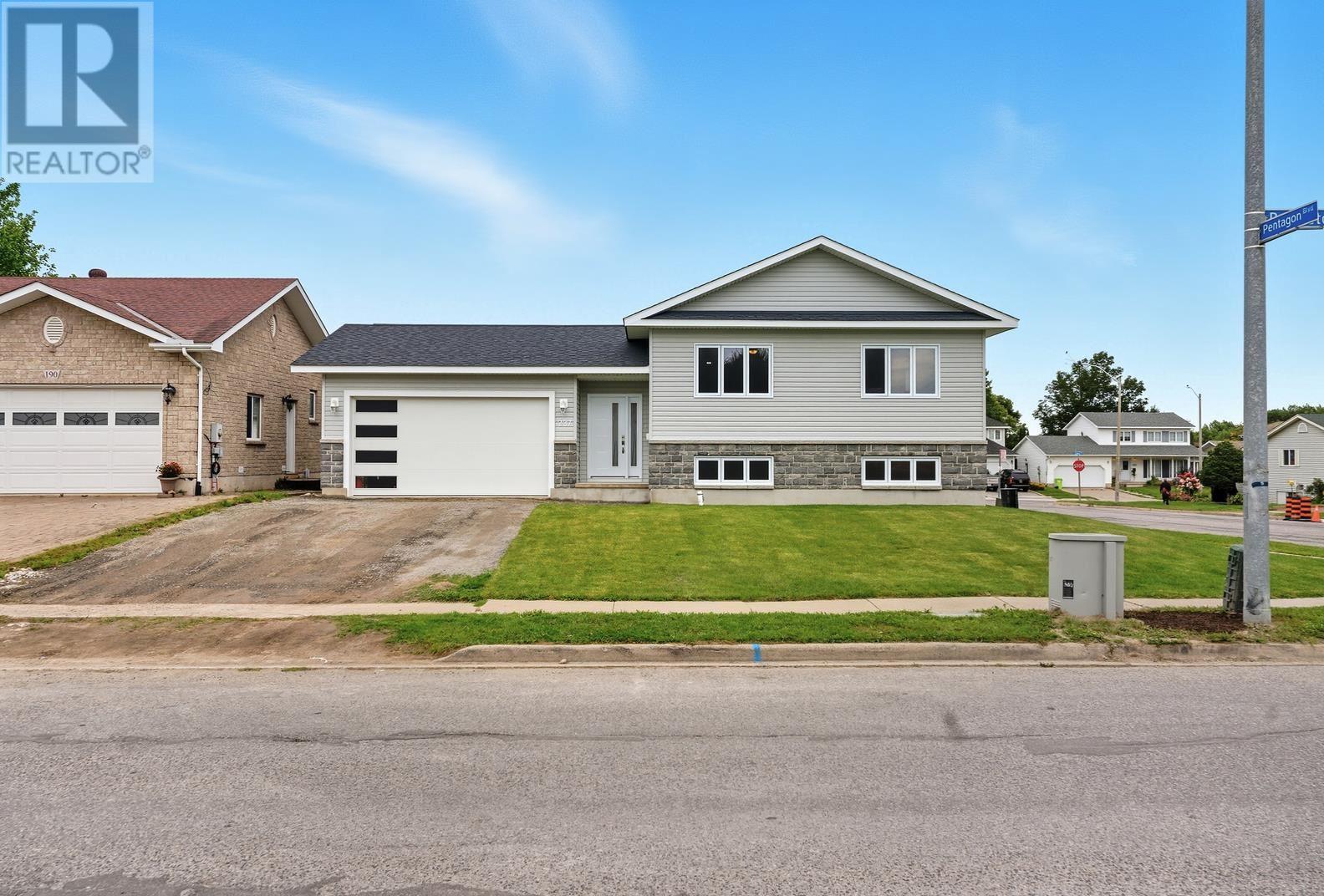
237 Pentagon Blvd
237 Pentagon Blvd
Highlights
Description
- Home value ($/Sqft)$471/Sqft
- Time on Houseful54 days
- Property typeSingle family
- StyleBungalow
- Neighbourhood
- Median school Score
- Year built2025
- Mortgage payment
Welcome to this brand new 1,380 sq. ft. highrise bungalow located in the highly sought-after P-Patch neighbourhood! This turnkey home offers a bright and beautiful open-concept kitchen, living, and dining area filled with natural light. The kitchen is finished with quartz countertops, a center island, and a walk-in pantry—perfect for both everyday living and entertaining. The main floor includes three generous bedrooms, with the primary suite featuring a stunning ensuite complete with a gorgeous walk-in shower. The lower level extends the living space with a finished rec room, bathroom, and laundry area, plus the flexibility to finish the large storage space into additional bedrooms, a games room, or hobby space. Additional highlights include an attached 2-car garage that is wired and insulated, gas forced-air heating, and plenty of storage under the foyer in the basement. A modern home in a fantastic location—don’t wait, book your viewing today! Under full Tarion Warranty. (id:63267)
Home overview
- Heat source Natural gas
- Heat type Forced air
- Sewer/ septic Sanitary sewer
- # total stories 1
- Has garage (y/n) Yes
- # full baths 3
- # total bathrooms 3.0
- # of above grade bedrooms 3
- Community features Bus route
- Subdivision Sault ste. marie
- Directions 1910419
- Lot size (acres) 0.0
- Building size 1380
- Listing # Sm252585
- Property sub type Single family residence
- Status Active
- Bathroom 8.2m X 4.1m
Level: Basement - Laundry 7.1m X 6.1m
Level: Basement - Storage 20.9m X 23.1m
Level: Basement - Recreational room 18.1m X 23.8m
Level: Basement - Kitchen 10m X 11.5m
Level: Main - Foyer 5.11m X 20.7m
Level: Main - Ensuite 5.7m X 8.7m
Level: Main - Primary bedroom 11.3m X 17.5m
Level: Main - Bathroom 4.1m X 10.5m
Level: Main - Living room 18.1m X 14m
Level: Main - Bedroom 11.5m X 12m
Level: Main - Dining room 11m X 11.5m
Level: Main - Bedroom 10.4m X 12.4m
Level: Main
- Listing source url Https://www.realtor.ca/real-estate/28847592/237-pentagon-blvd-sault-ste-marie-sault-ste-marie
- Listing type identifier Idx

$-1,733
/ Month

