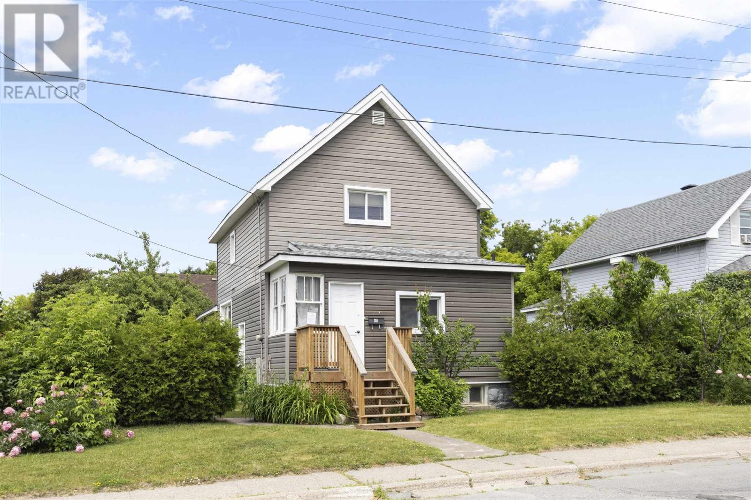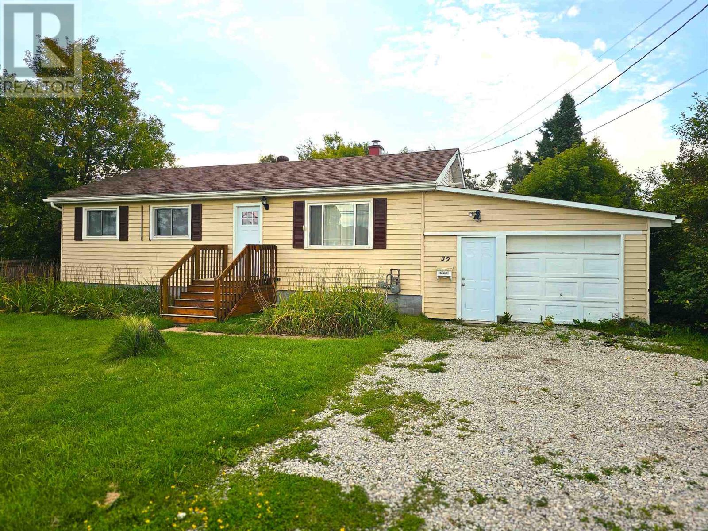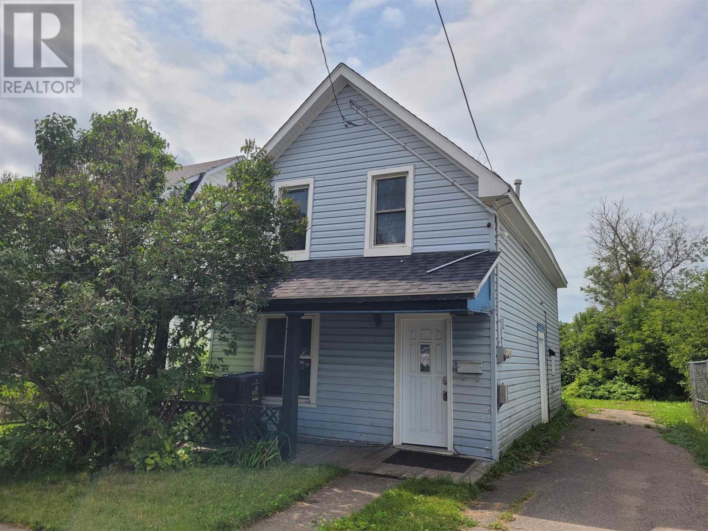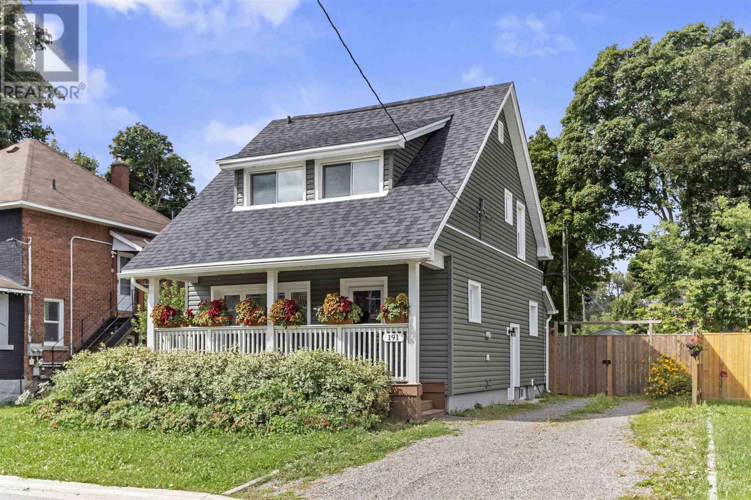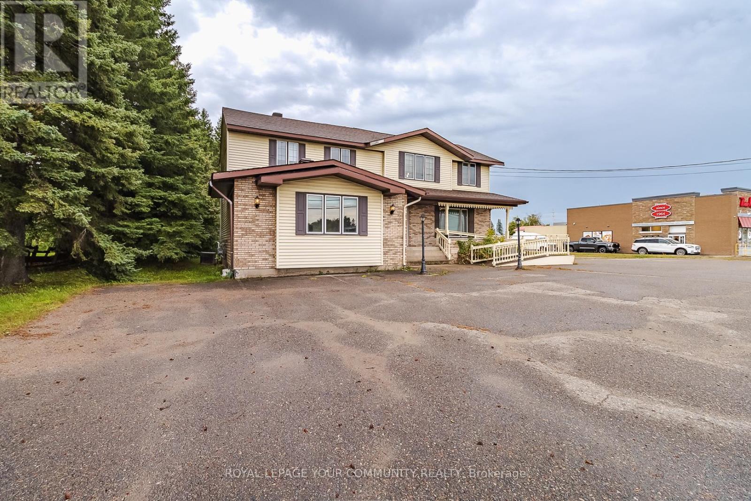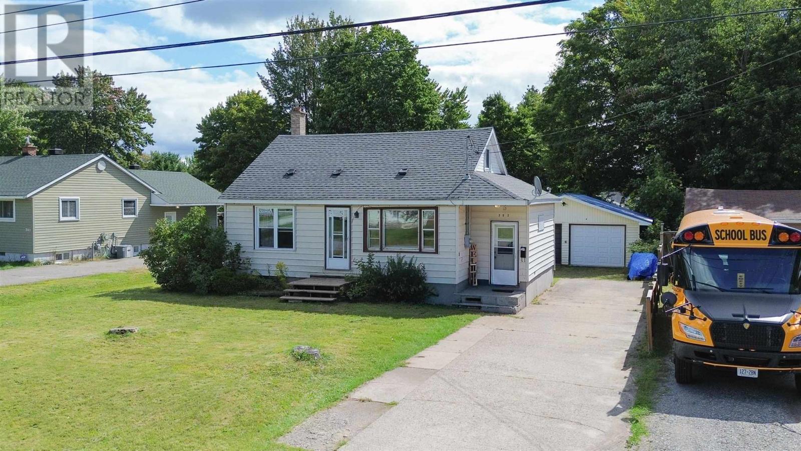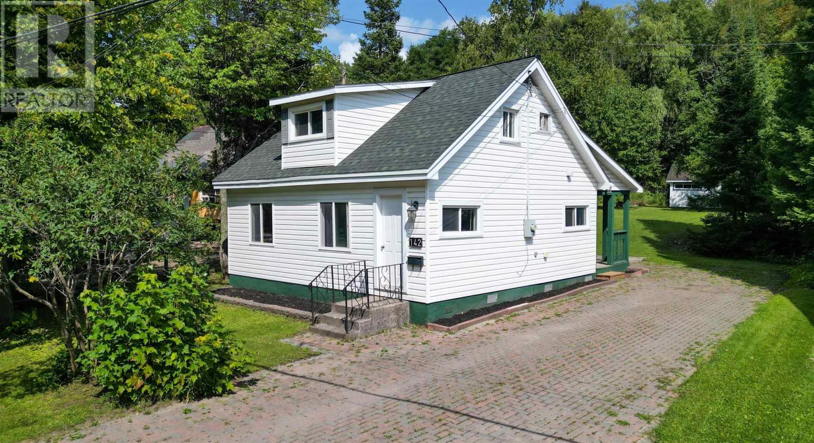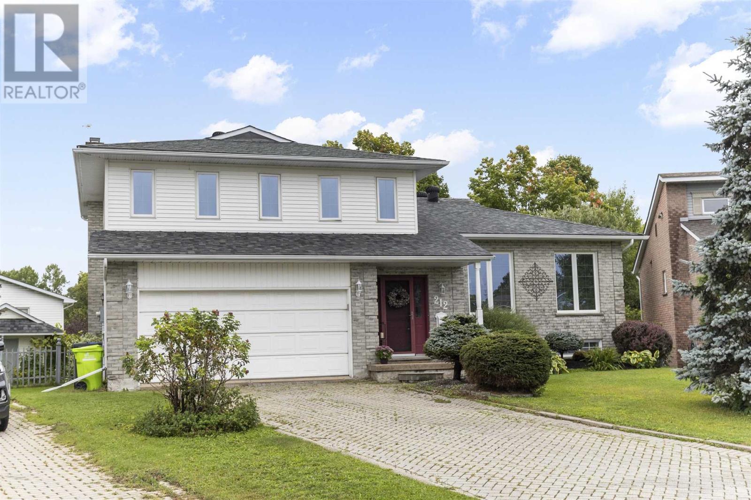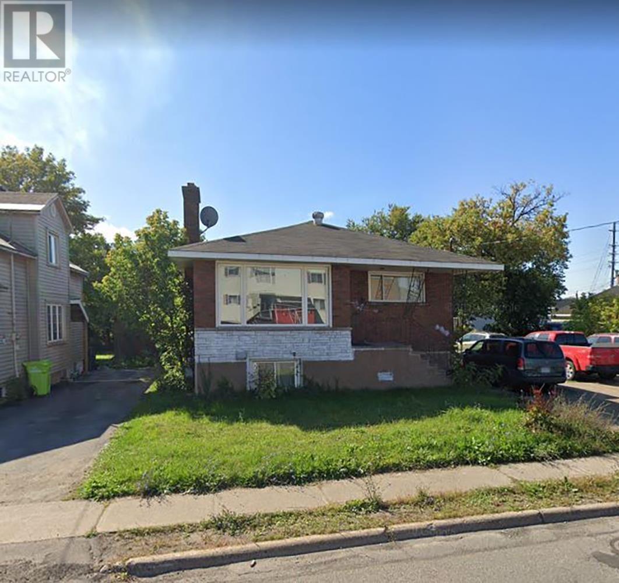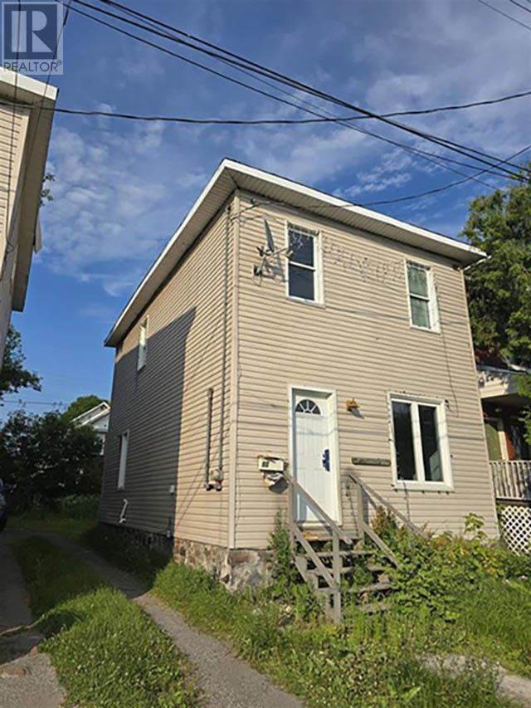- Houseful
- ON
- Sault Ste. Marie
- Grand
- 237 Spruce St
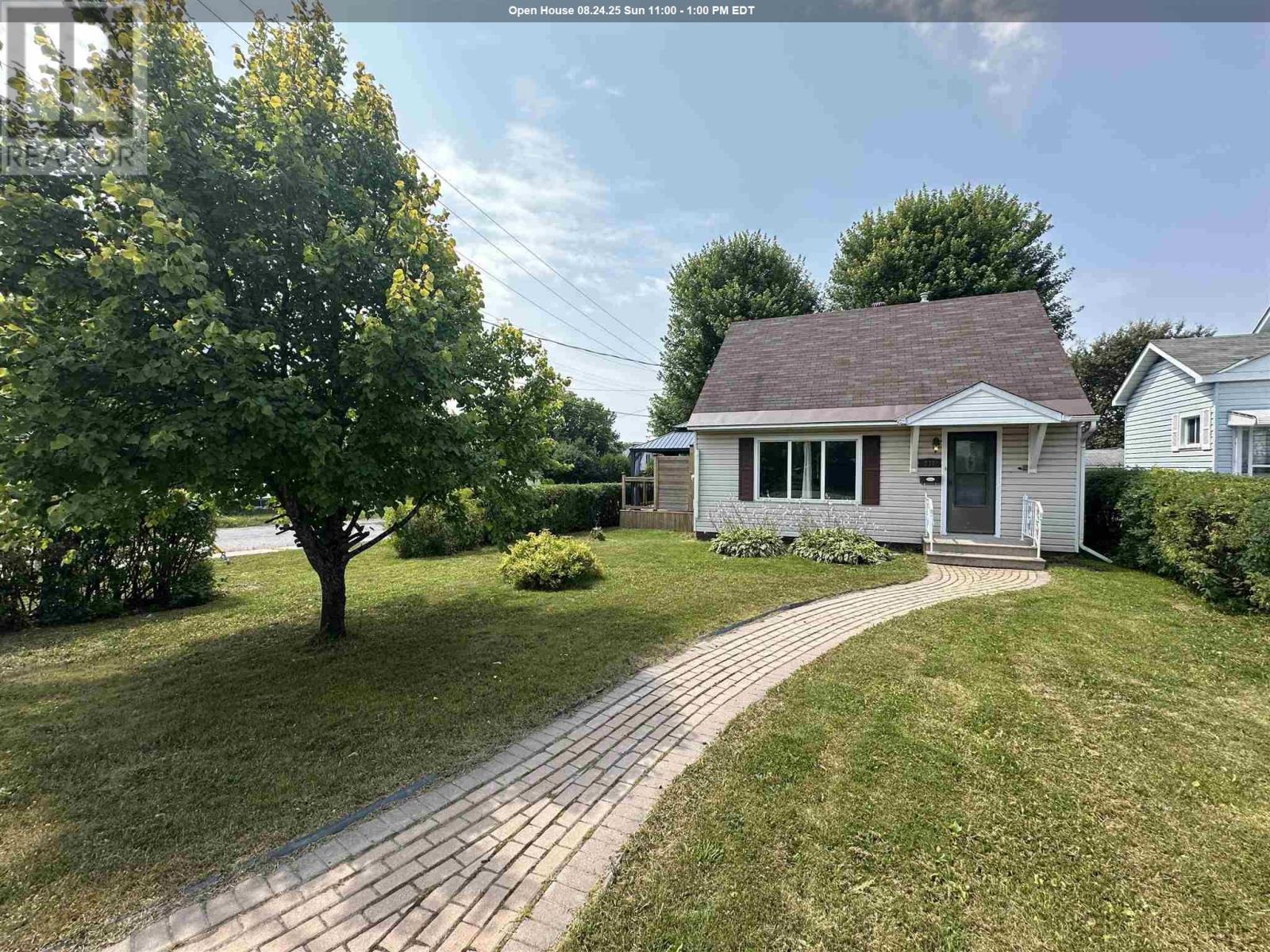
237 Spruce St
237 Spruce St
Highlights
Description
- Home value ($/Sqft)$326/Sqft
- Time on Houseful31 days
- Property typeSingle family
- Neighbourhood
- Median school Score
- Mortgage payment
Located on a quiet corner in the heart of the city, this 2-bedroom, 2-bath home offers a perfect blend of comfort and convenience. The bright kitchen features bar seating at the island and opens into the living room, ideal for everyday living and entertaining. A separate dining room provides access to a spacious deck with a charming gazebo, perfect for enjoying sunshine throughout the day. Upstairs, you’ll find two generously sized bedrooms each with their own closet. The main floor also includes a full 4-piece bathroom and large backdoor mudroom. The basement boasts a large rec room ready for your personal touch, along with a convenient 2-piece washroom. A detached garage, interlocking brick driveway, and storage shed add practicality to this attractive property. A great opportunity for first-time buyers or those looking to downsize in a central location that is close to all amenities, bus routes, schools and parks. Call today and don’t miss out! (id:63267)
Home overview
- Heat source Natural gas
- Heat type Forced air
- Sewer/ septic Sanitary sewer
- # total stories 2
- Has garage (y/n) Yes
- # full baths 1
- # half baths 1
- # total bathrooms 2.0
- # of above grade bedrooms 2
- Community features Bus route
- Subdivision Sault ste. marie
- Lot size (acres) 0.0
- Building size 860
- Listing # Sm252139
- Property sub type Single family residence
- Status Active
- Bedroom 11.9m X 9.2m
Level: 2nd - Primary bedroom 10.9m X 9.8m
Level: 2nd - Recreational room 22.3m X 12.4m
Level: Basement - Bathroom 2 - Pc
Level: Basement - Living room 15.8m X 11.5m
Level: Main - Bathroom 4 pc
Level: Main - Foyer 7.6m X 6.3m
Level: Main - Kitchen 13.8m X 7.4m
Level: Main - Dining room 11.5m X 9.1m
Level: Main
- Listing source url Https://www.realtor.ca/real-estate/28688393/237-spruce-st-sault-ste-marie-sault-ste-marie
- Listing type identifier Idx

$-747
/ Month

