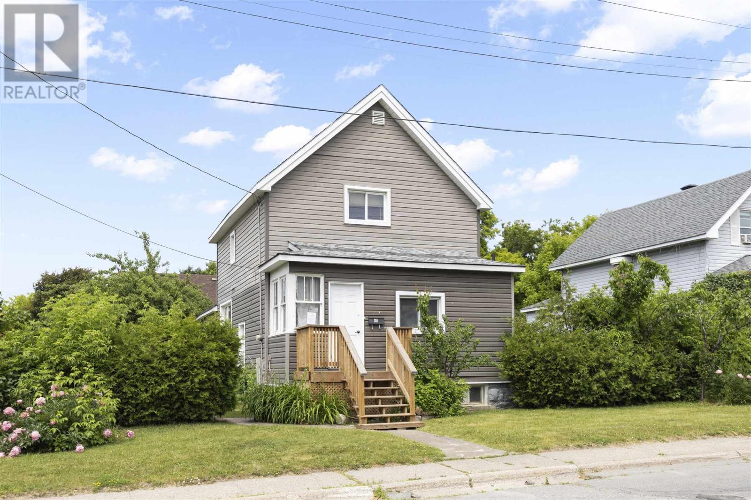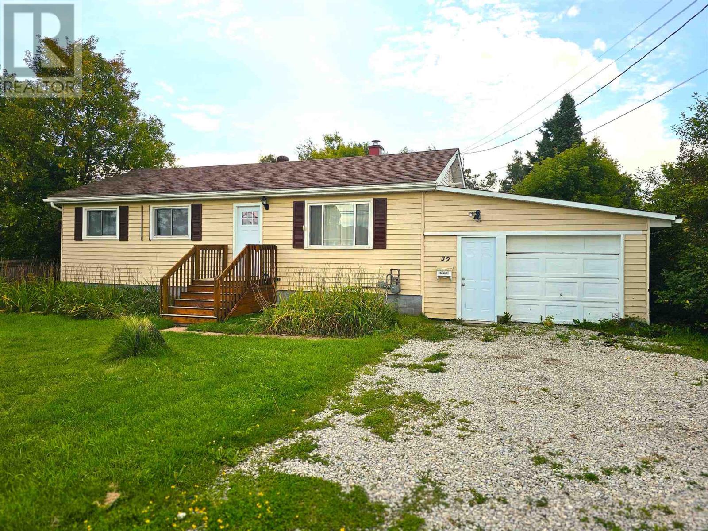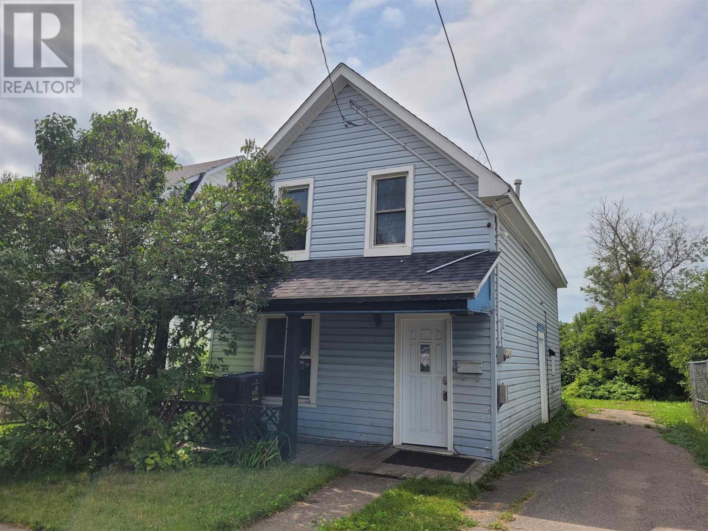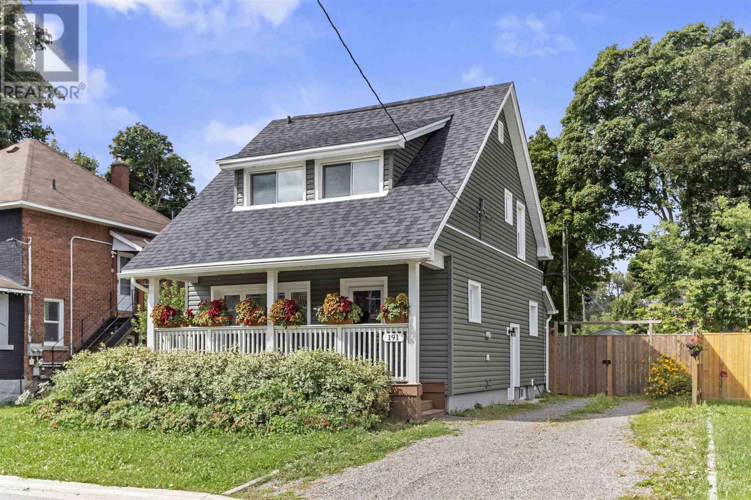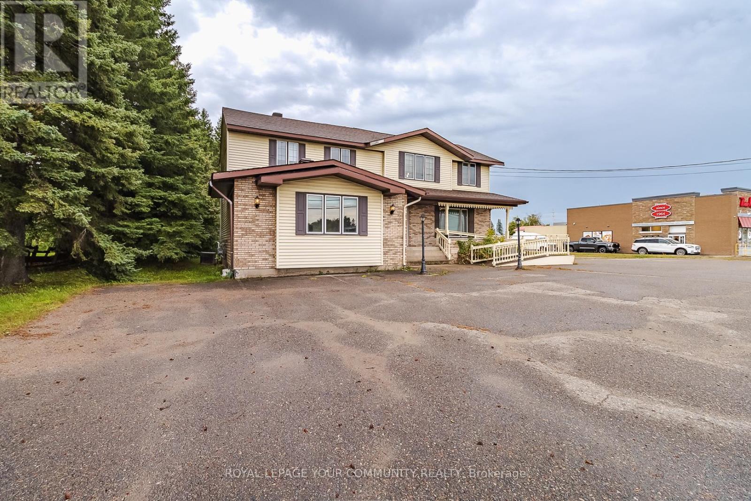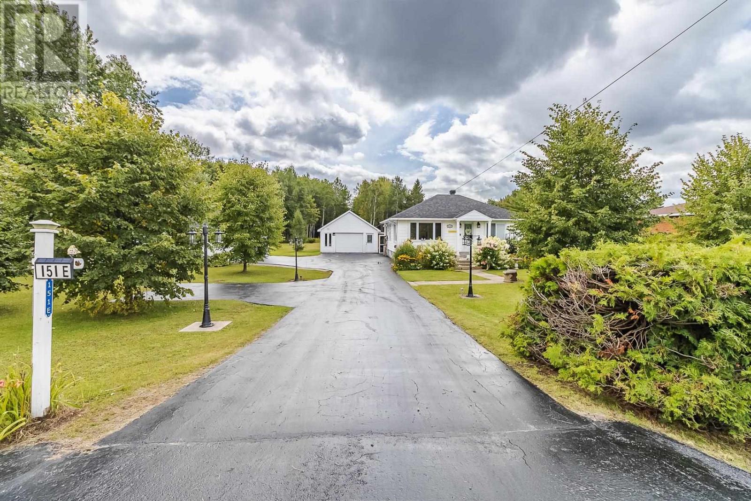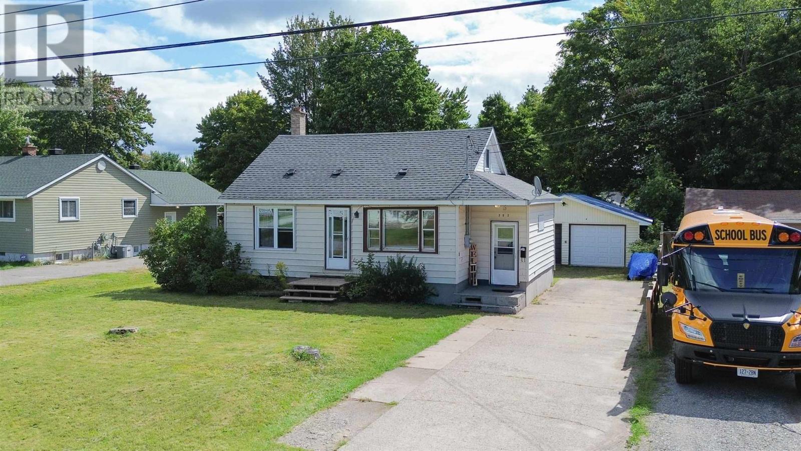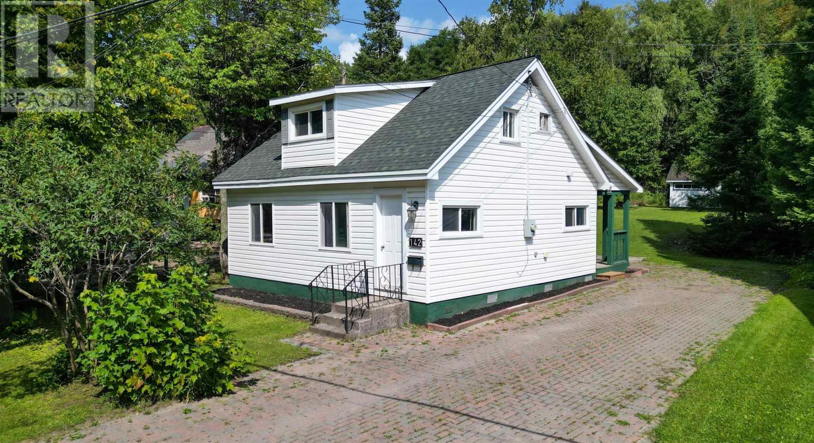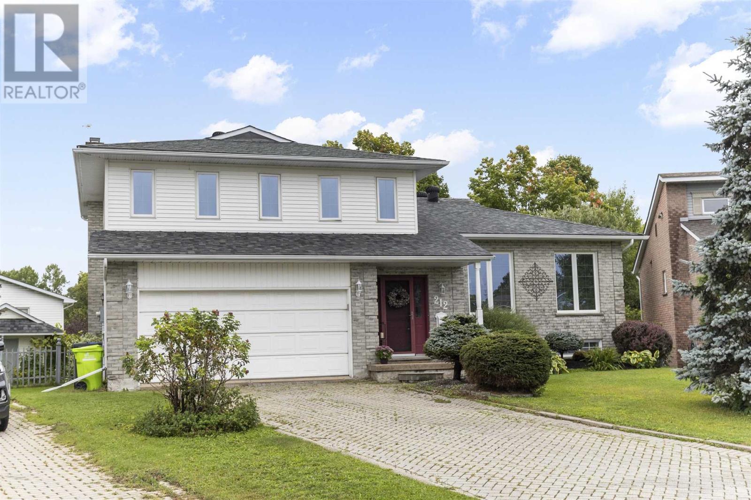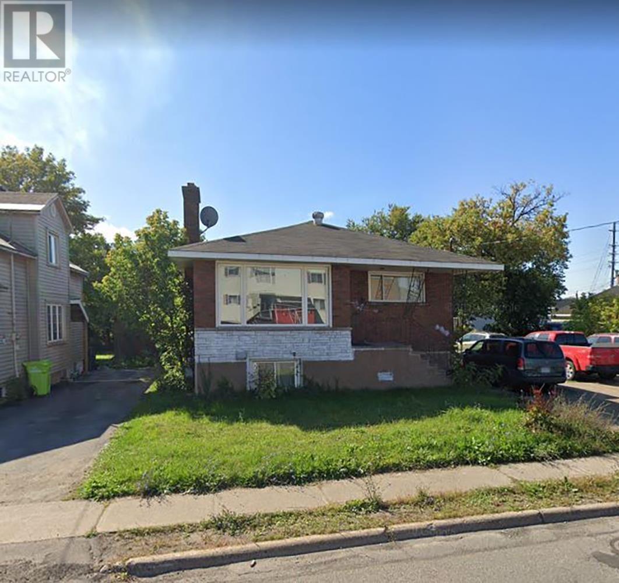- Houseful
- ON
- Sault Ste. Marie
- P6C
- 24 Noah Dr
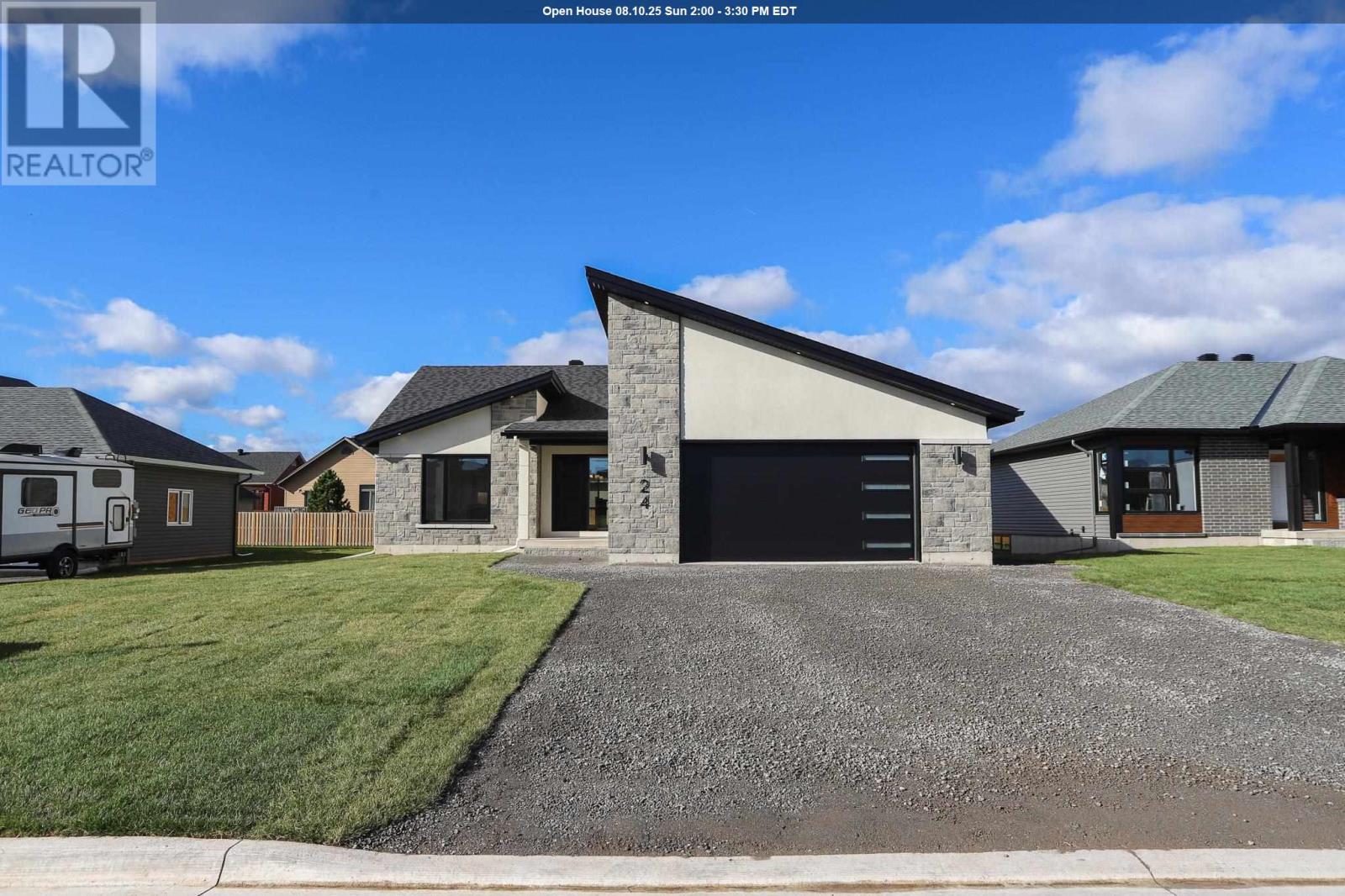
Highlights
Description
- Home value ($/Sqft)$551/Sqft
- Time on Houseful116 days
- Property typeSingle family
- StyleBungalow
- Median school Score
- Year built2024
- Mortgage payment
Welcome to this stunning, brand-new custom-built bungalow by Ficmar, located in the sought-after Greenfield Subdivision. Offering 1,507 square feet of modern, open-concept living space, this home is perfect for both entertaining and family life. The main floor features vaulted ceilings and a spacious layout that connects the kitchen, dining, and living areas. The high-end kitchen is equipped with premium cabinetry, an oversized waterfall quartz island, and under-cabinet lighting. The primary bedroom suite is a luxurious retreat, complete with a 3-piece en-suite bath with a walk-in shower, quartz vanity, and an oversized closet. There are also two additional bedrooms and a beautifully finished 4-piece main bath with custom shower and quartz vanity. The full basement offers endless possibilities, with room for additional bedrooms or a recreation space. Engineered hardwood flooring runs throughout the main areas, with tile in both bathrooms and the foyer. The home also features a two-car attached garage, gas forced air heating, central air conditioning, and a security system. With sleek rooflines, black casement windows, and a combination of estate stone and stucco, the home boasts impressive curb appeal. A rear deck and double driveway add to its convenience and beauty. Located near all amenities and within walking distance of the Hub Trail, this home is just minutes from the Sault Area Hospital, parks, shopping, and schools. Plus, with Tarion New Home Warranty coverage, you can rest assured of its quality and durability. Call today to schedule your private viewing of this exceptional home! (id:55581)
Home overview
- Cooling Central air conditioning
- Heat source Natural gas
- Heat type Forced air
- Sewer/ septic Sanitary sewer
- # total stories 1
- Has garage (y/n) Yes
- # full baths 2
- # total bathrooms 2.0
- # of above grade bedrooms 4
- Flooring Hardwood
- Community features Bus route
- Subdivision Sault ste. marie
- Lot size (acres) 0.0
- Building size 1507
- Listing # Sm251084
- Property sub type Single family residence
- Status Active
- Bedroom 11.3m X 10.6m
Level: Basement - Laundry 14.2m X 17m
Level: Basement - Office 11.6m X 10.6m
Level: Basement - Bathroom Rough in
Level: Basement - Recreational room 17.9m X 33.8m
Level: Basement - Primary bedroom 12.6m X 14.1m
Level: Main - Foyer 7.4m X 8.1m
Level: Main - Bathroom 4 pce
Level: Main - Ensuite 3 pce
Level: Main - Living room 12.8m X 18.8m
Level: Main - Dining room 11m X 14.8m
Level: Main - Bedroom 10.1m X 11m
Level: Main - Bedroom 10.9m X 11m
Level: Main - Kitchen 10.6m X 14.8m
Level: Main
- Listing source url Https://www.realtor.ca/real-estate/28299792/24-noah-dr-sault-ste-marie-sault-ste-marie
- Listing type identifier Idx

$-2,213
/ Month

