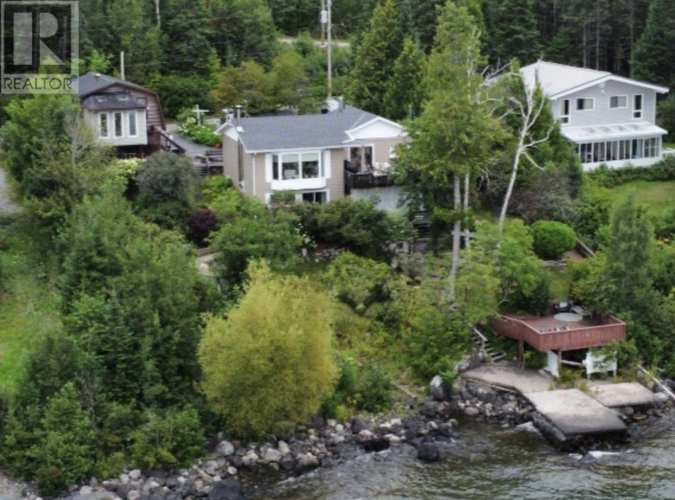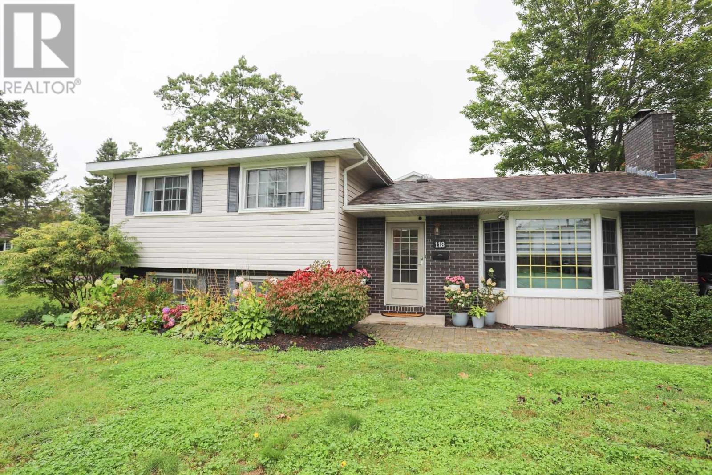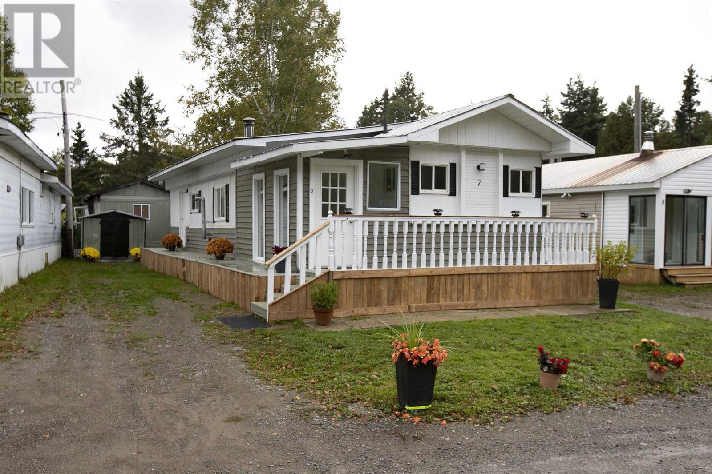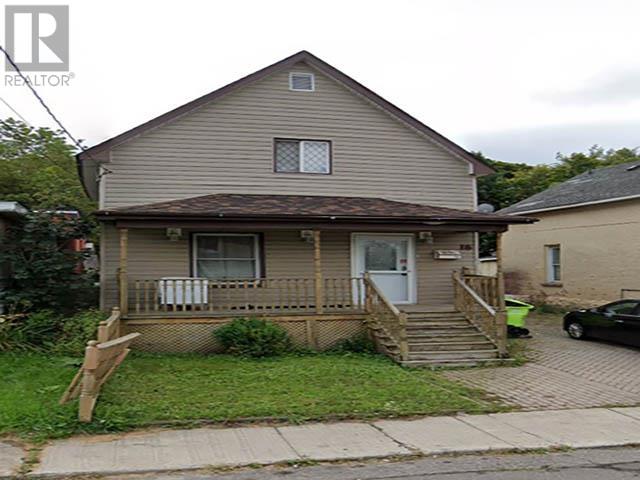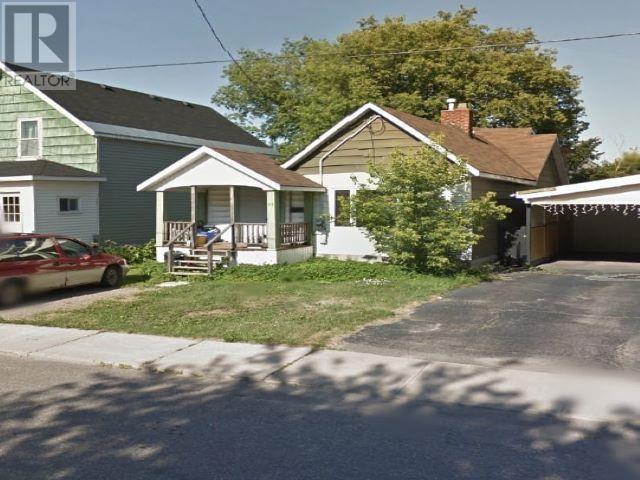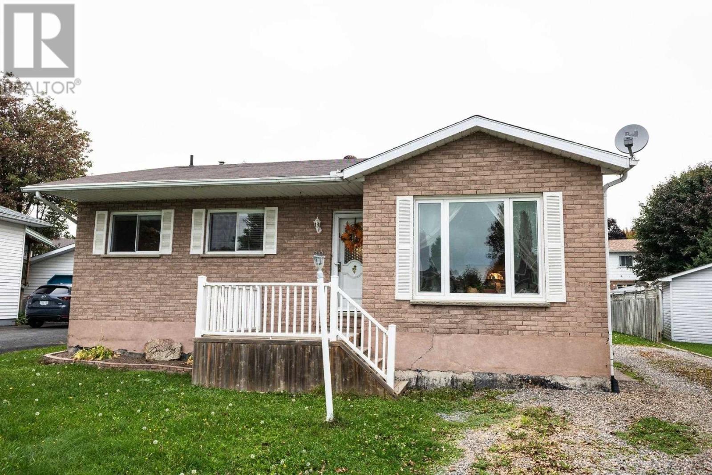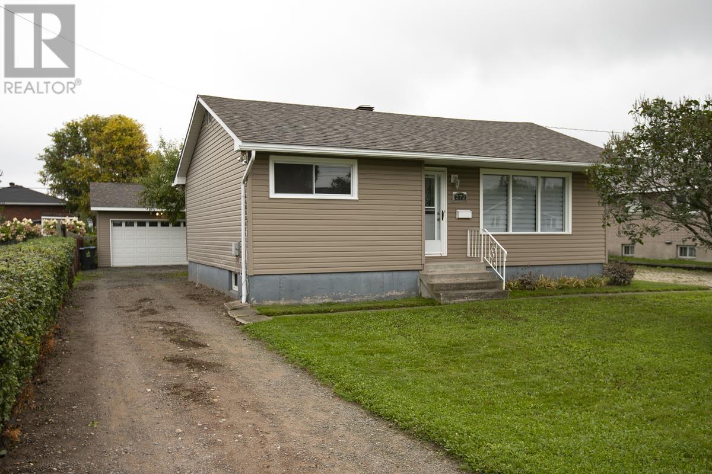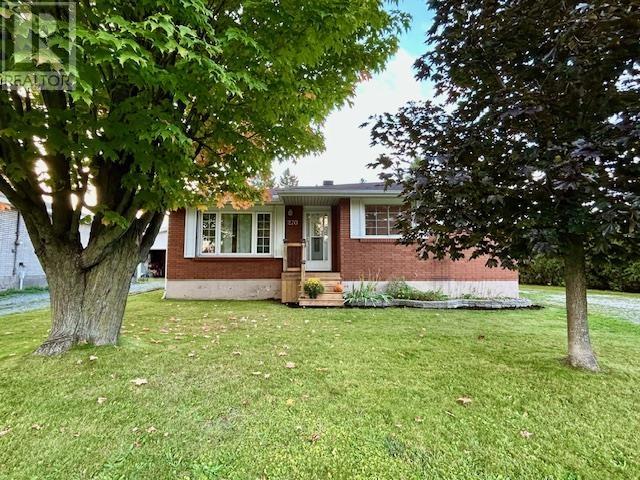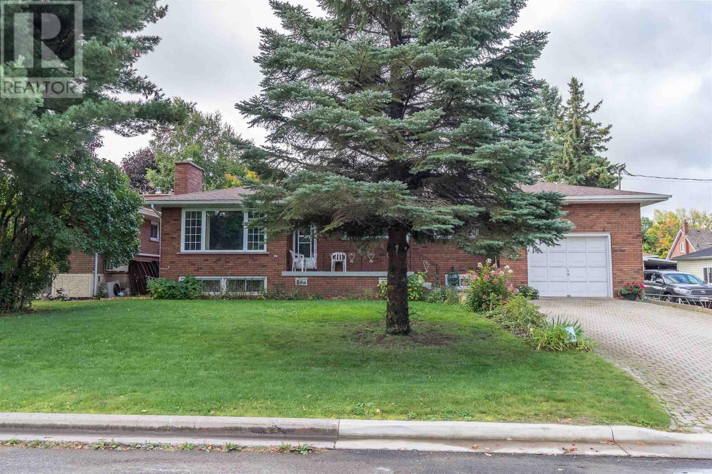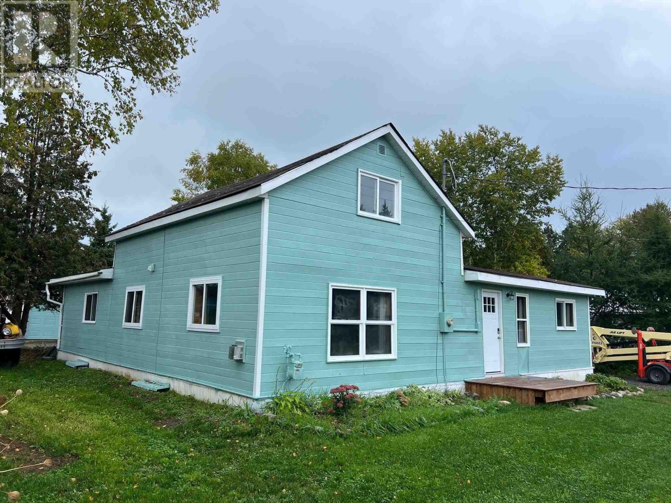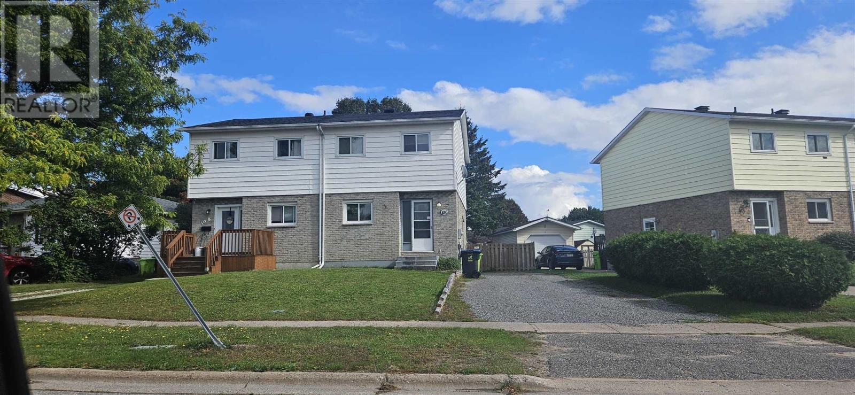- Houseful
- ON
- Sault Ste. Marie
- Grandview Gardens
- 250 Carlbert St
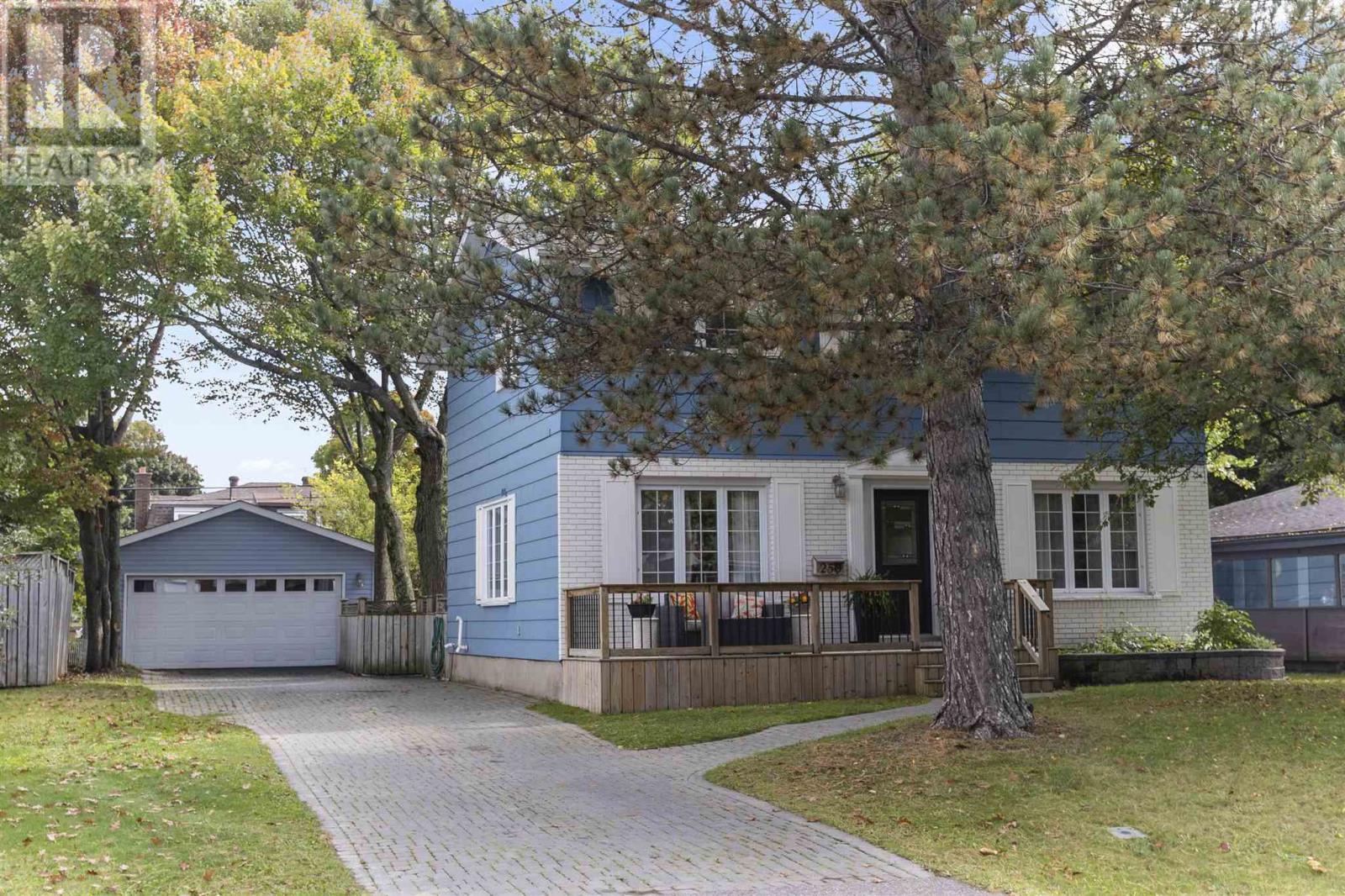
Highlights
Description
- Time on Housefulnew 30 hours
- Property typeSingle family
- Style2 level
- Neighbourhood
- Median school Score
- Mortgage payment
Welcome to this warm and inviting 4-bedroom, 2-storey home in the highly desirable east end, family-friendly neighbourhood. Designed for comfort and entertaining, it offers a perfect balance of space, function, and location. The bright main floor features a large living room and dining area—ideal for gatherings. The kitchen includes plenty of counter space, a handy island for prep or casual seating, and ample storage. A convenient half bath completes this level. Upstairs are four spacious bedrooms and a full bathroom for the whole family. The lower level offers a cozy rec room ideal for movie nights or playtime, a laundry area, another half bath, and a relaxing sauna. Outside, the fully fenced backyard is safe for kids and pets, with room for gardening, lounging, or barbecues. The 20 x 24 detached garage is both wired and insulated. Located in an excellent school district near parks, playgrounds, and amenities, this move-in-ready home is an ideal choice for growing families. Don’t miss this opportunity to make it yours! (id:63267)
Home overview
- Cooling Central air conditioning
- Heat source Natural gas
- Heat type Forced air
- Sewer/ septic Sanitary sewer
- # total stories 2
- Fencing Fenced yard
- Has garage (y/n) Yes
- # full baths 1
- # half baths 3
- # total bathrooms 4.0
- # of above grade bedrooms 4
- Flooring Hardwood
- Community features Bus route
- Subdivision Sault ste. marie
- Lot size (acres) 0.0
- Listing # Sm252748
- Property sub type Single family residence
- Status Active
- Ensuite 5.2m X 4.4m
Level: 2nd - Primary bedroom 20.6m X 10.9m
Level: 2nd - Bedroom 11.2m X 9.5m
Level: 2nd - Bedroom 9.9m X 8.8m
Level: 2nd - Bathroom 9.9m X 5.6m
Level: 2nd - Bedroom 12.2m X 9.5m
Level: 2nd - Laundry 18.8m X 12.3m
Level: Basement - Recreational room 19.2m X 18.5m
Level: Basement - Bonus room 12m X 10.1m
Level: Basement - Bathroom 10.6m X 5.9m
Level: Basement - Dining room 12.7m X 10.8m
Level: Main - Bathroom 5.2m X 3.8m
Level: Main - Kitchen 13.5m X 8.6m
Level: Main - Living room 25.9m X 11.9m
Level: Main
- Listing source url Https://www.realtor.ca/real-estate/28908420/250-carlbert-st-sault-ste-marie-sault-ste-marie
- Listing type identifier Idx

$-1,373
/ Month

