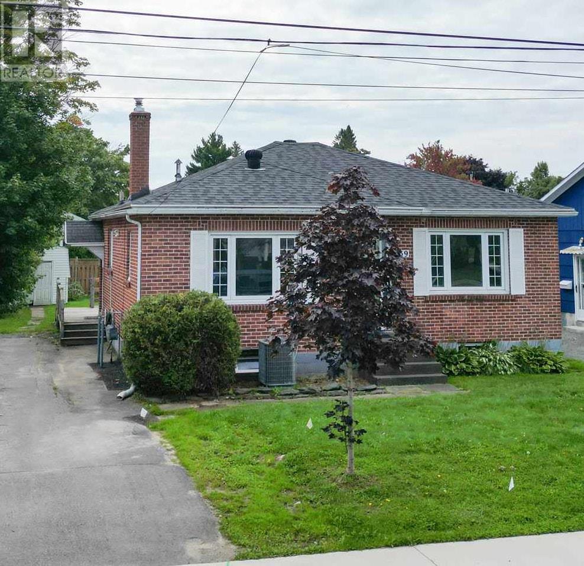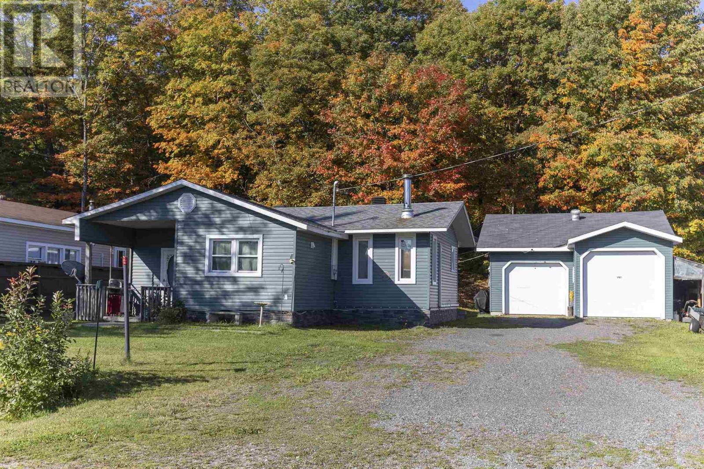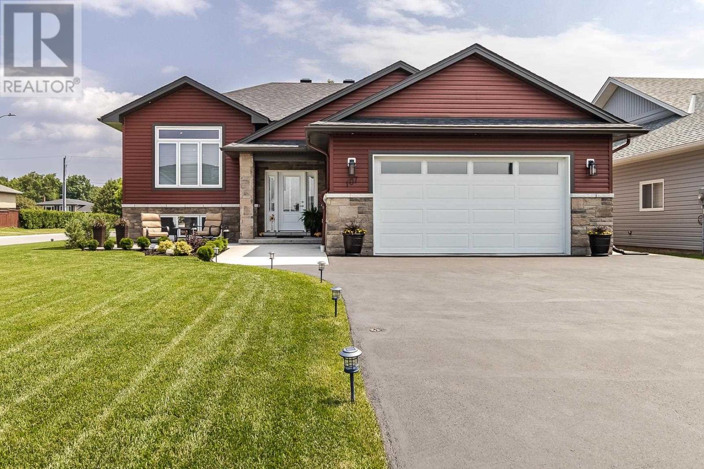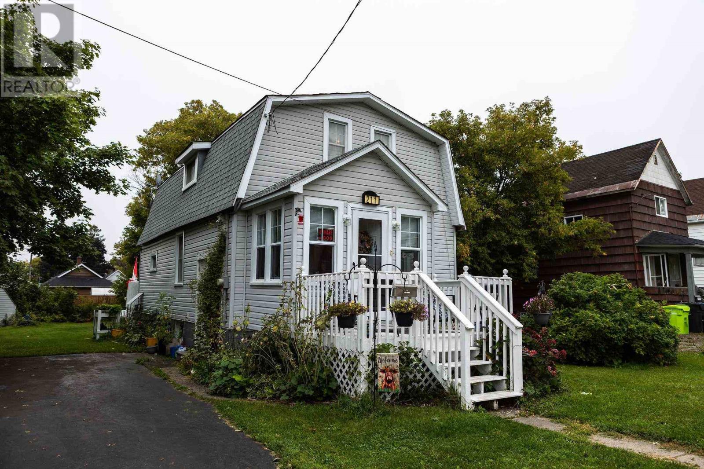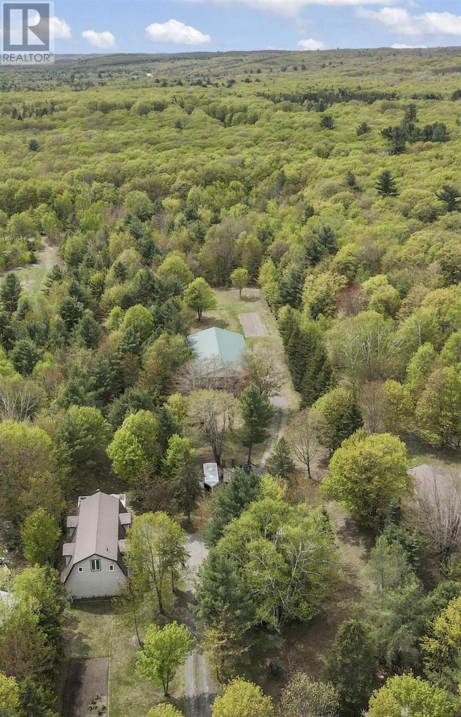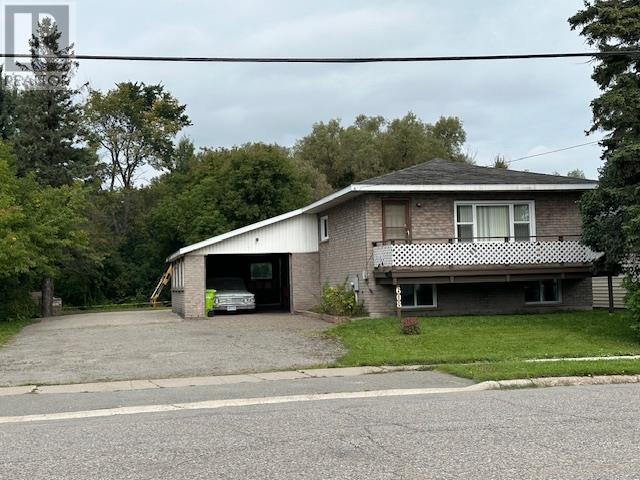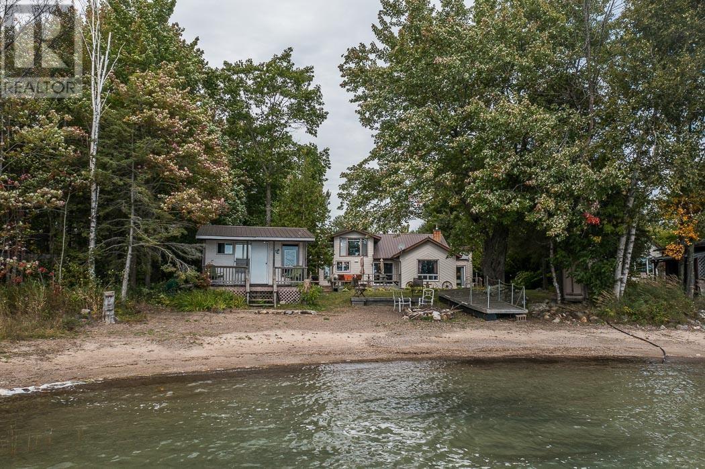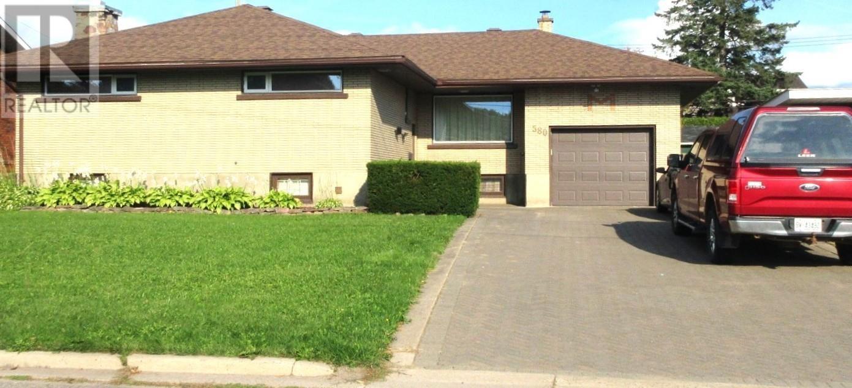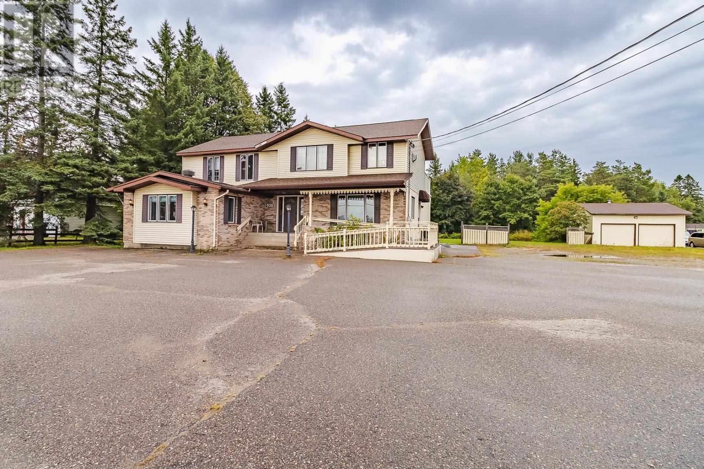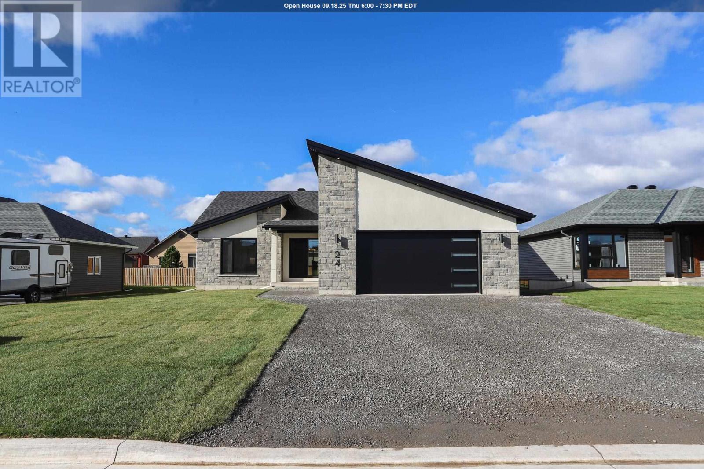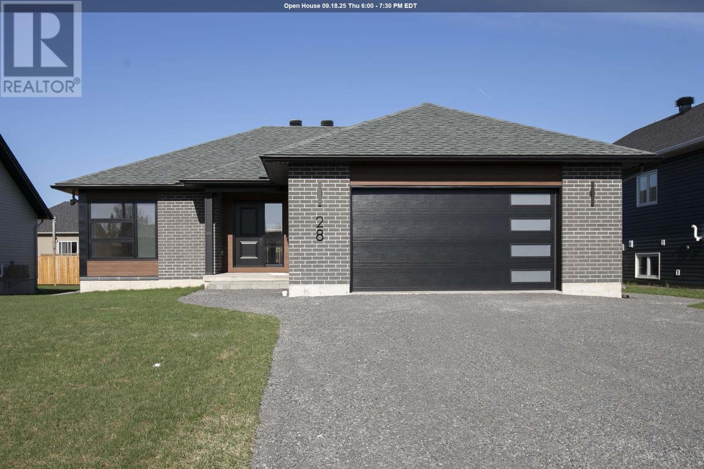- Houseful
- ON
- Sault Ste. Marie
- Meadow Park
- 253 Lake St

Highlights
Description
- Home value ($/Sqft)$358/Sqft
- Time on Housefulnew 31 hours
- Property typeSingle family
- StyleBungalow
- Neighbourhood
- Median school Score
- Mortgage payment
Ideally located in one of the most desirable east-end neighbourhoods, this solid all-brick bungalow is perfect for families, first-time buyers, or investors alike. Just steps from Algoma University, Churchill Plaza, schools, and major shopping, this home combines comfort, convenience, and long-term value. The main floor offers 3 spacious bedrooms along with an inviting open-concept kitchen, dining, and living area filled with natural light from a large east-facing picture window. The kitchen features a generous island and flows seamlessly into the main living space — a great setup for family meals and entertaining. A full 3-piece bathroom completes this level. Downstairs, the fully finished basement adds plenty of flexible living space. You’ll find a large bonus room in the rec room, perfect as a playroom, home gym, or teen hangout, plus an additional space to be used as a bedroom, a full bathroom, a laundry area, and a separate side entrance. Additional highlights include: • Gas forced air heating (2014) • Central air conditioning • Solid metal roof • Many updated windows • 200-amp electrical service • Large private backyard, mostly fenced • Double driveway, carport, and a single-car garage with plenty of parking Whether you’re searching for a welcoming home in a safe, family-friendly neighbourhood or looking for an excellent income property with strong rental potential, this east-end gem offers the best of both worlds. (id:63267)
Home overview
- Cooling Air conditioned, central air conditioning
- Heat source Natural gas
- Heat type Forced air
- Sewer/ septic Sanitary sewer
- # total stories 1
- Fencing Fenced yard
- Has garage (y/n) Yes
- # full baths 2
- # total bathrooms 2.0
- # of above grade bedrooms 3
- Flooring Hardwood
- Community features Bus route
- Subdivision Sault ste. marie
- Lot size (acres) 0.0
- Building size 950
- Listing # Sm252633
- Property sub type Single family residence
- Status Active
- Recreational room 12m X 24.6m
Level: Basement - Bathroom Level: Basement
- Utility 12m X 12m
Level: Basement - Den 11m X 11.6m
Level: Basement - Kitchen 11.8m X 12.4m
Level: Main - Bedroom 10.9m X 11.3m
Level: Main - Primary bedroom 10m X 14.3m
Level: Main - Living room 11.8m X 17m
Level: Main - Bathroom Level: Main
- Bedroom 10.9m X 11.6m
Level: Main
- Listing source url Https://www.realtor.ca/real-estate/28863139/253-lake-st-sault-ste-marie-sault-ste-marie
- Listing type identifier Idx


