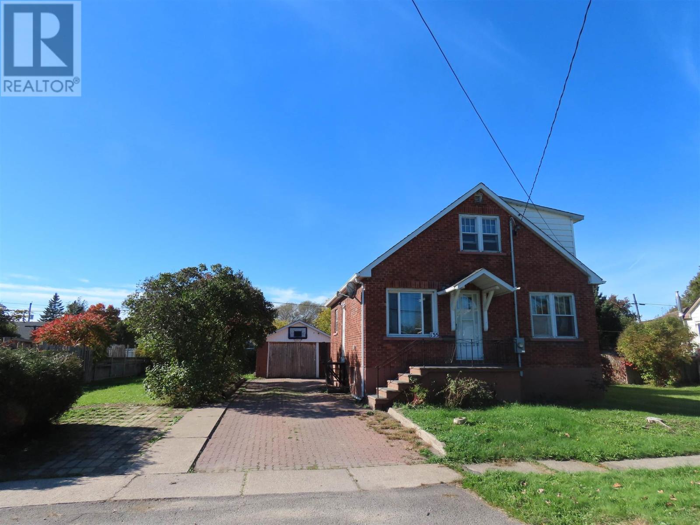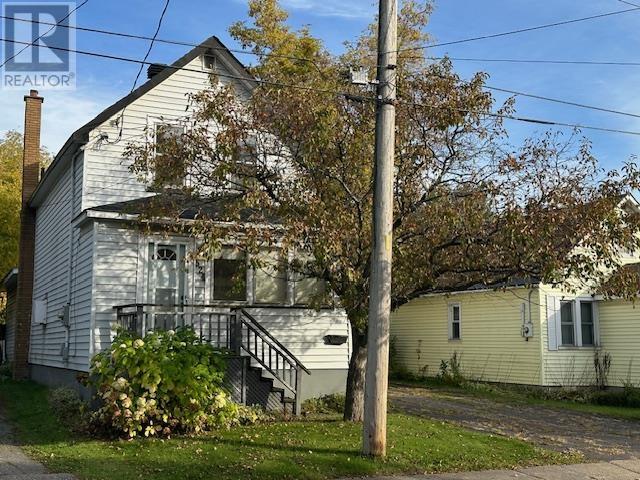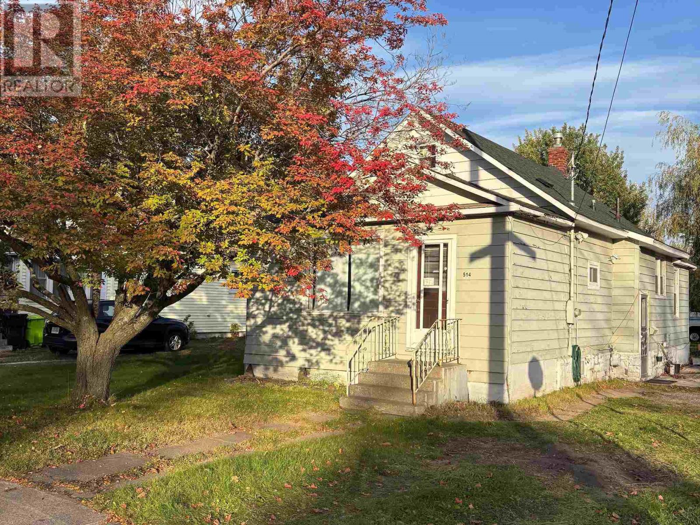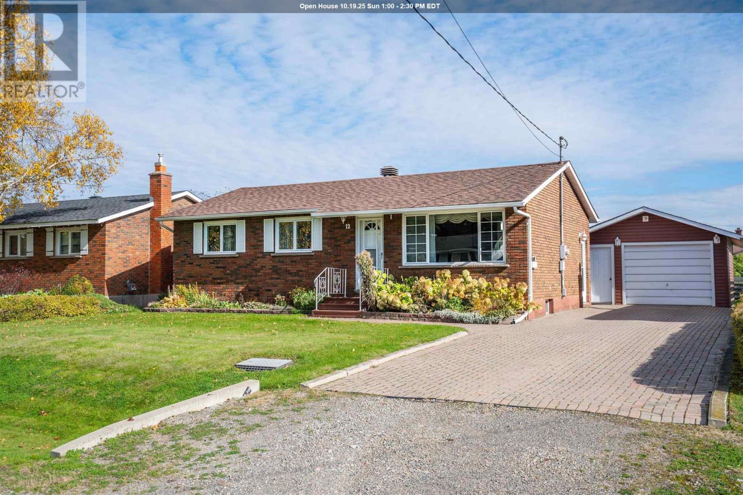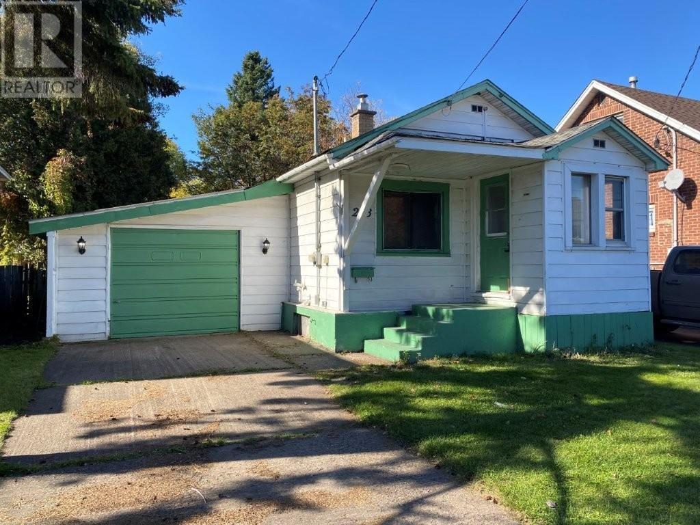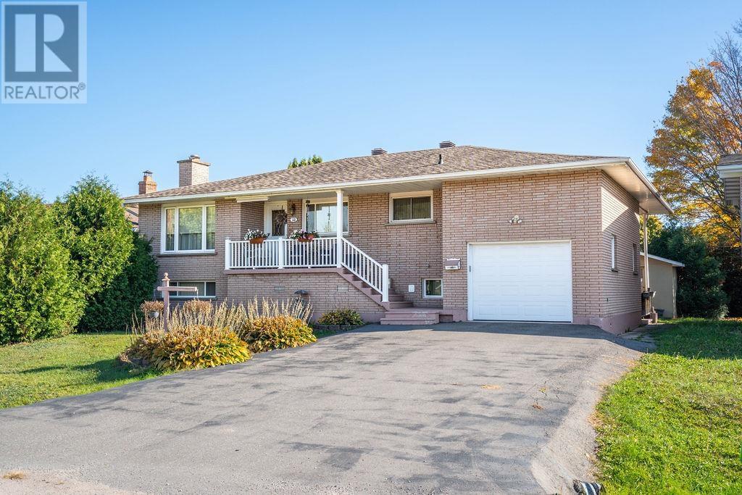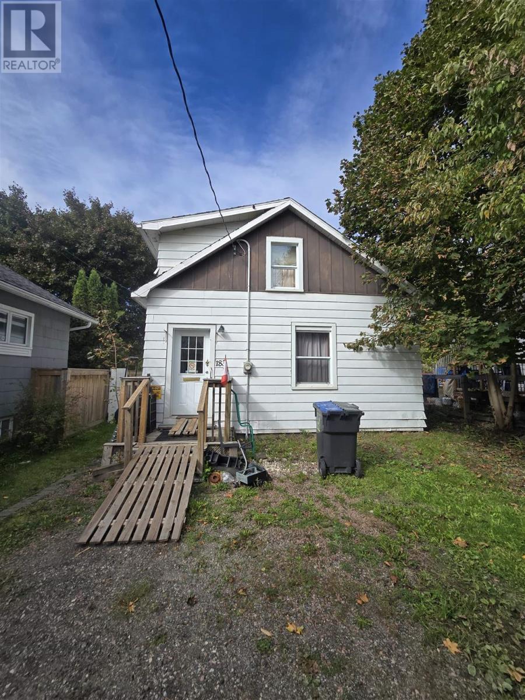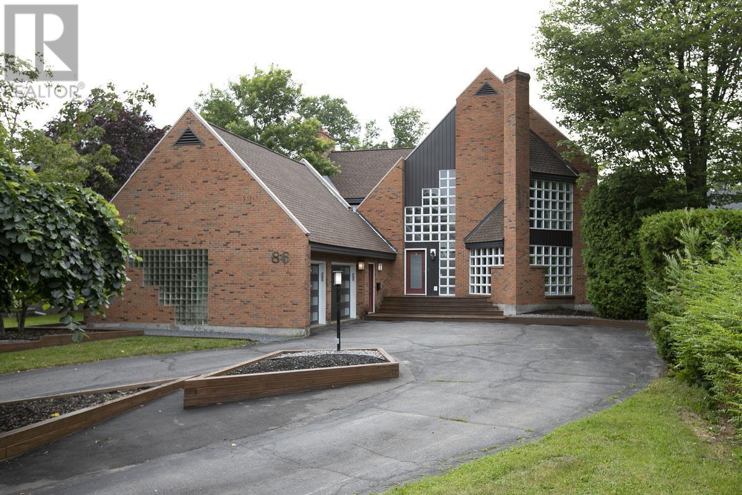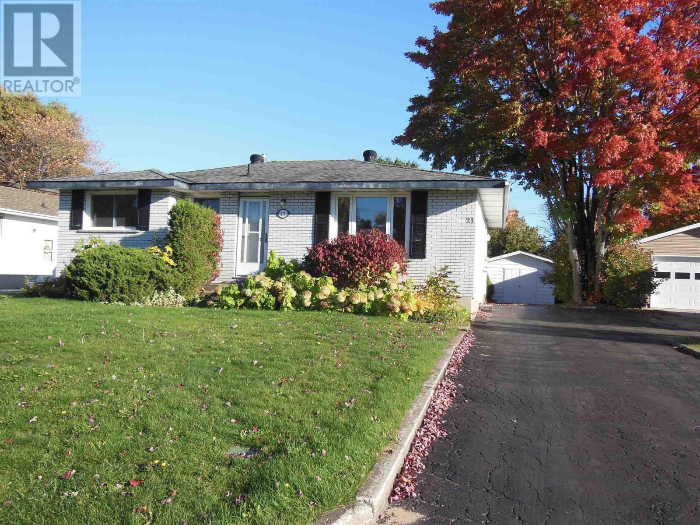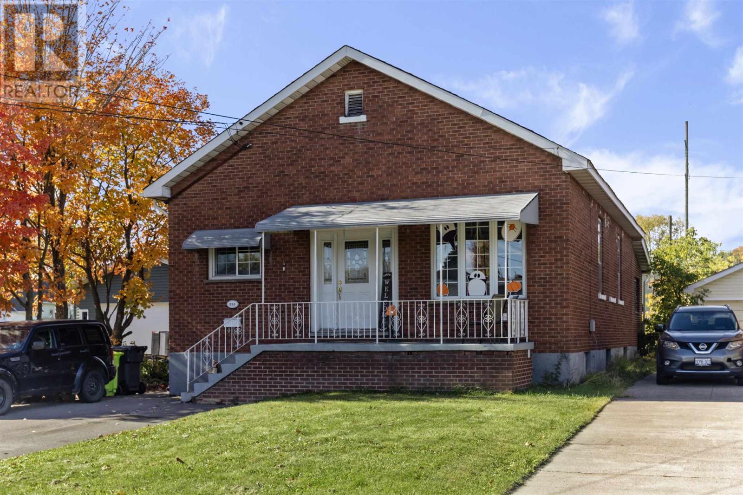- Houseful
- ON
- Sault Ste. Marie
- P6C
- 258 St Patrick St
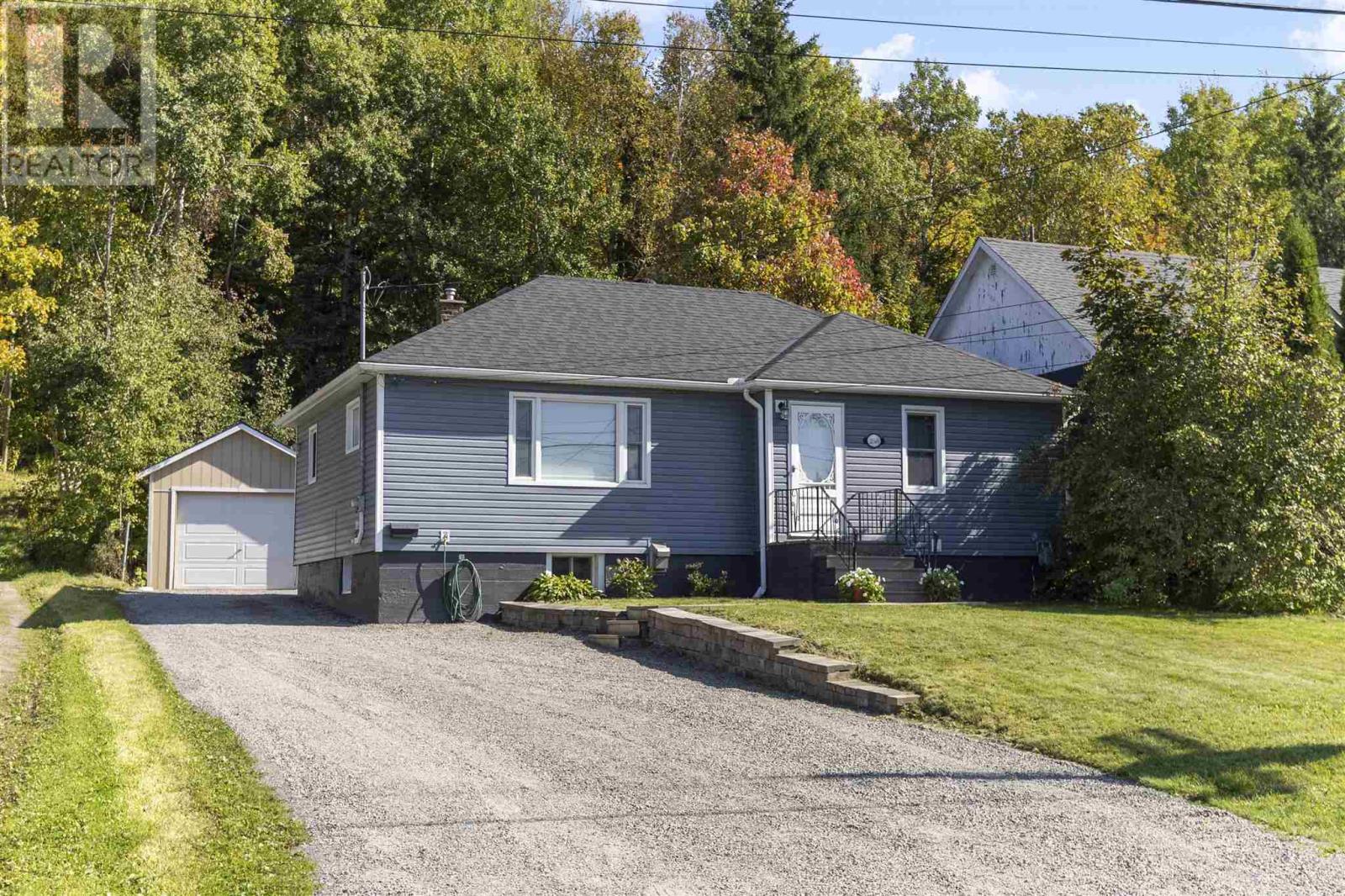
Highlights
Description
- Home value ($/Sqft)$329/Sqft
- Time on Housefulnew 2 days
- Property typeSingle family
- StyleBungalow
- Median school Score
- Mortgage payment
Welcome to 258 St. Patrick Street! This gorgeous, fully renovated bungalow sits on a quiet dead end street in Sault Ste. Marie's sought-after West End.The main level is bright and functional, centered around a spacious kitchen featuring plenty of cabinets, bright living room, two bedrooms and a 4-piece bath completes this floor. Downstairs, the finished basement offers a huge extension to your living space. Featuring a spacious rec room, third bedroom, and a luxurious second 4-piece bath complete with a jacuzzi tub. Outside, enjoy the convenience of exterior access off the kitchen leading to a large deck and patio. Best of all, the property backs onto green space and provides quick accessibility to the Hub Trail, making it a dream for those who love walking, running, or cycling. This fantastic home also features efficient gas heating and a detached garage. Ready for immediate possession, this charming property can accomodate a quick closing. Don't miss out on this West End gem—book your viewing today! (id:63267)
Home overview
- Heat source Natural gas
- Heat type Forced air
- Sewer/ septic Sanitary sewer
- # total stories 1
- Has garage (y/n) Yes
- # full baths 2
- # total bathrooms 2.0
- # of above grade bedrooms 3
- Subdivision Sault ste. marie
- Lot size (acres) 0.0
- Building size 989
- Listing # Sm252985
- Property sub type Single family residence
- Status Active
- Bathroom 10.3m X 6.9m
Level: Basement - Bedroom 113.2m X 8.1m
Level: Basement - Utility 6.7m X 5.3m
Level: Basement - Laundry 6.1m X 12.5m
Level: Basement - Recreational room 18.1m X 17.6m
Level: Basement - Bathroom 4 pc
Level: Main - Foyer 4.5m X 5.3m
Level: Main - Bedroom 12.5m X 9.4m
Level: Main - Kitchen 14.9m X 11.8m
Level: Main - Living room 19.6m X 11.5m
Level: Main - Bedroom 12.3m X 9.5m
Level: Main
- Listing source url Https://www.realtor.ca/real-estate/28996135/258-st-patrick-st-sault-ste-marie-sault-ste-marie
- Listing type identifier Idx

$-866
/ Month

