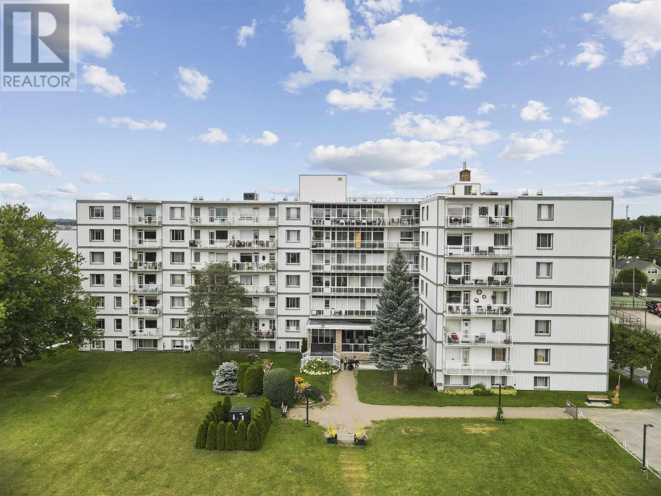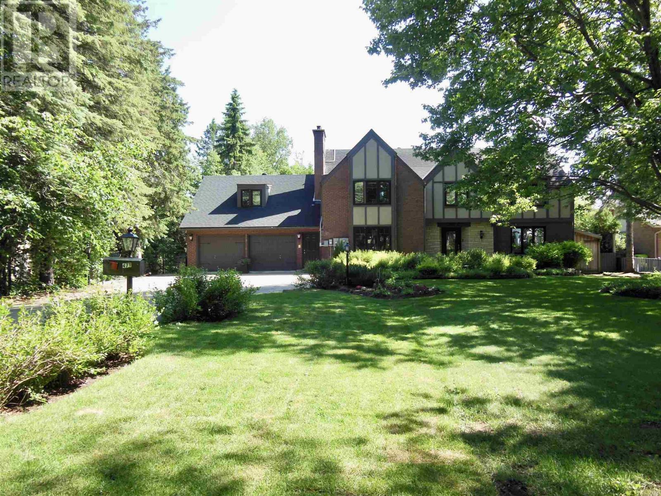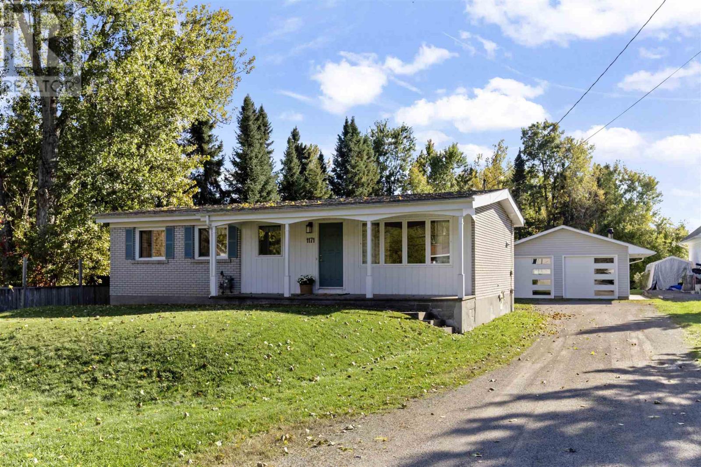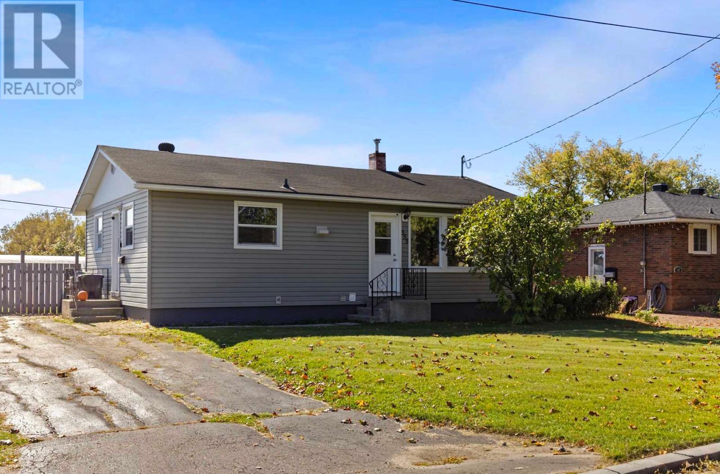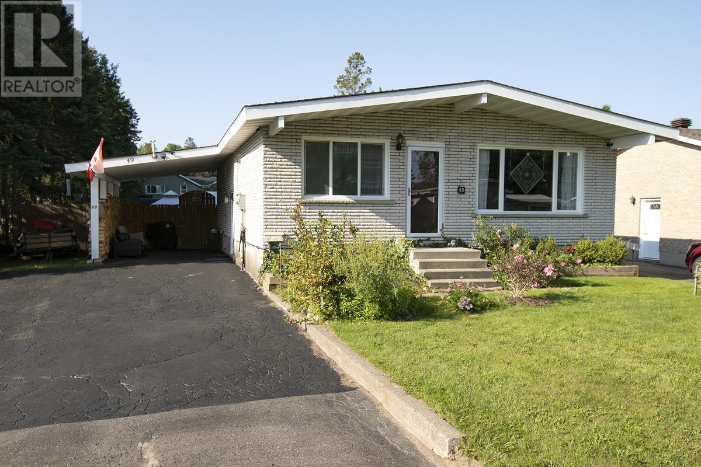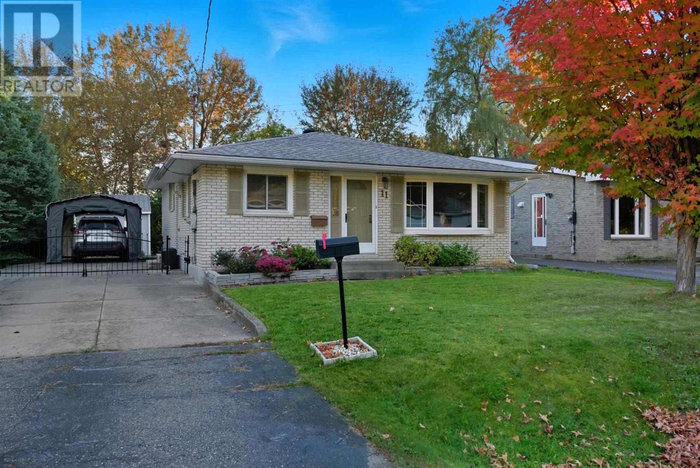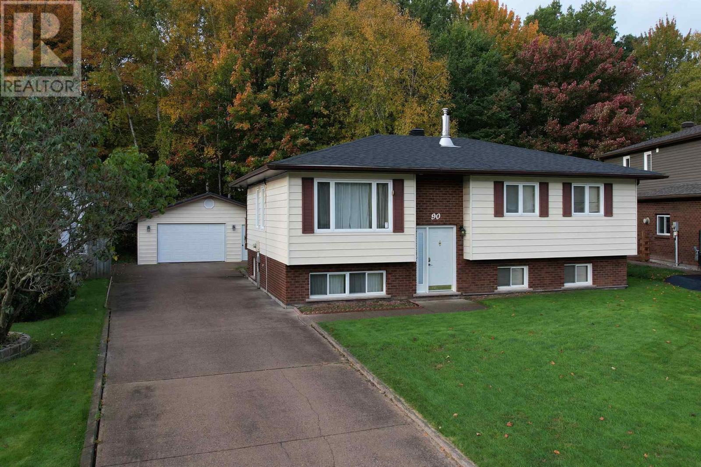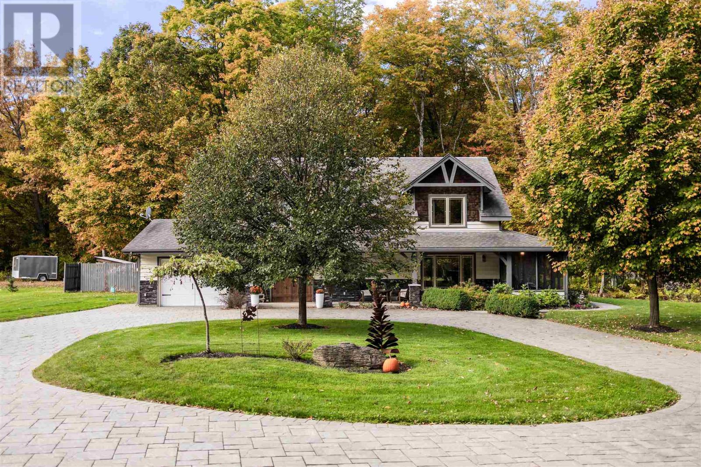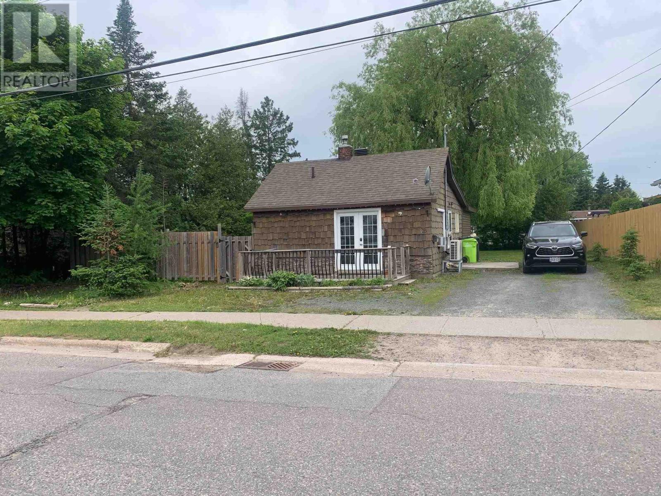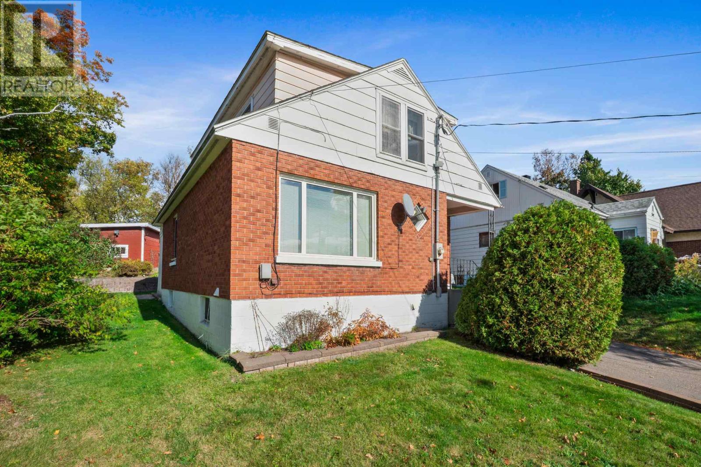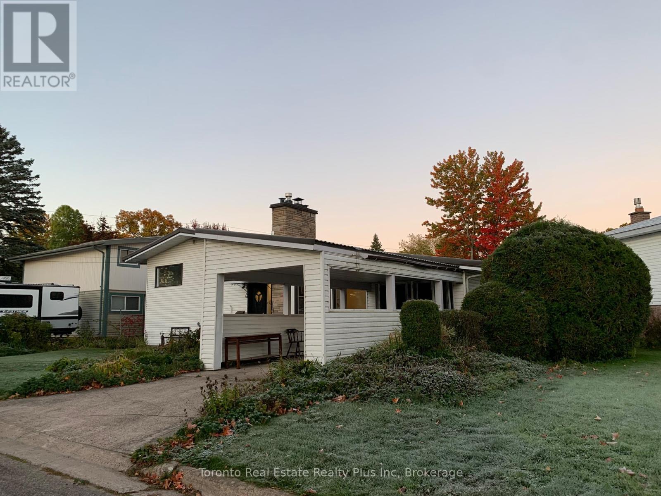- Houseful
- ON
- Sault Ste. Marie
- Meadow Park
- 260 Shannon Rd
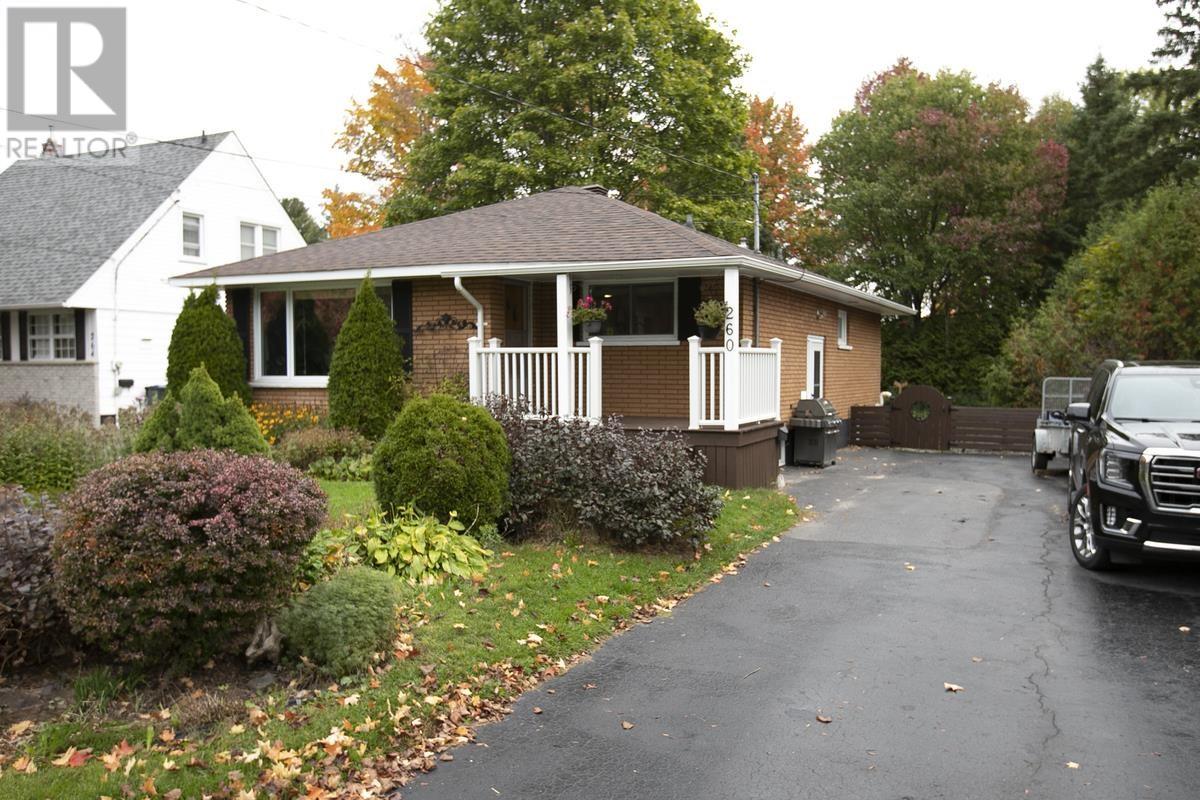
Highlights
Description
- Home value ($/Sqft)$323/Sqft
- Time on Housefulnew 6 days
- Property typeSingle family
- StyleBungalow
- Neighbourhood
- Median school Score
- Year built1967
- Mortgage payment
Welcome to this move-in ready all-brick bungalow, perfectly situated in a fantastic, family-friendly east-end neighbourhood! With nothing to do but unpack your bags, this 4-bedroom (2+2), 1-bathroom home offers a warm and inviting layout ideal for families or first-time buyers. The main floor features an open-concept kitchen, living, and dining area filled with natural light, two generous-sized bedrooms, and an updated full bathroom. The lower level offers two additional spacious bedrooms, a laundry area, and excellent potential to complete a rec room and second bathroom to suit your needs. Additional highlights include gas forced-air heating, central air conditioning, a double paved driveway, front and back decks, and a large, private backyard perfect for entertaining. Don’t wait—book your viewing today! (id:63267)
Home overview
- Cooling Central air conditioning
- Heat source Natural gas
- Heat type Forced air
- Sewer/ septic Sanitary sewer
- # total stories 1
- Fencing Fenced yard
- # full baths 1
- # total bathrooms 1.0
- # of above grade bedrooms 4
- Community features Bus route
- Subdivision Sault ste. marie
- Lot size (acres) 0.0
- Building size 1176
- Listing # Sm252902
- Property sub type Single family residence
- Status Active
- Utility 18.1m X 13.4m
Level: Basement - Bedroom 13.8m X 14.1m
Level: Basement - Bedroom 12.9m X 16.11m
Level: Basement - Laundry 13.2m X 13.5m
Level: Basement - Kitchen 12.11m X 15.4m
Level: Main - Dining room 9.7m X 11.9m
Level: Main - Living room 18.3m X 12.2m
Level: Main - Bedroom 8.6m X 9.1m
Level: Main - Bedroom 12.3m X 11.1m
Level: Main - Bathroom 8.7m X 5.5m
Level: Main
- Listing source url Https://www.realtor.ca/real-estate/28966017/260-shannon-rd-sault-ste-marie-sault-ste-marie
- Listing type identifier Idx

$-1,013
/ Month

