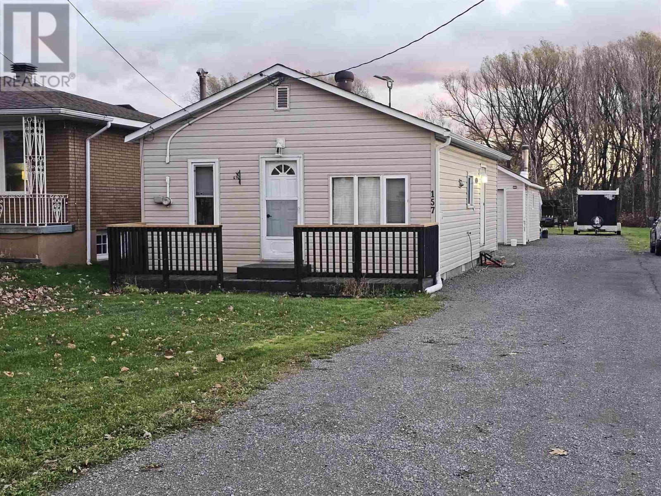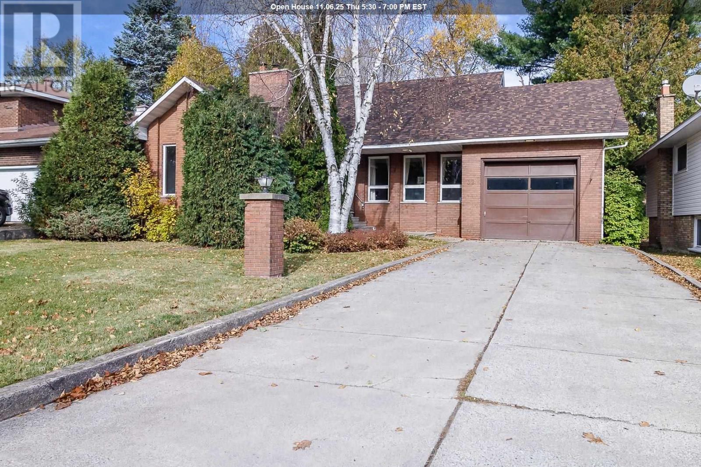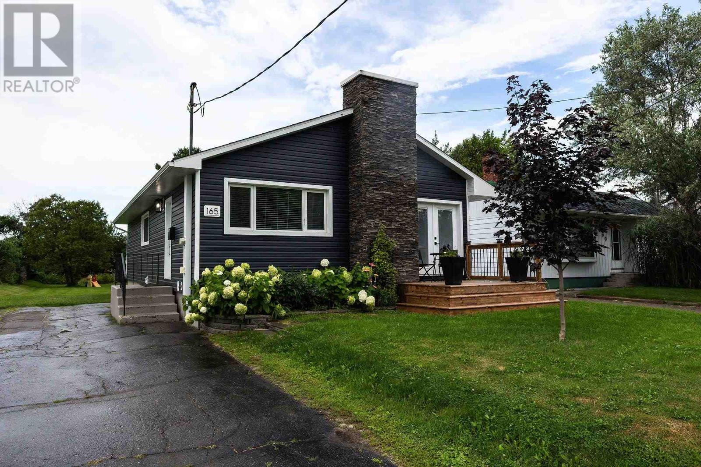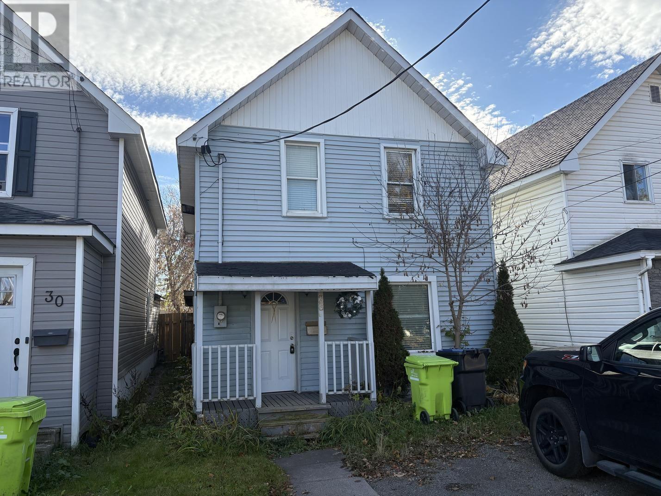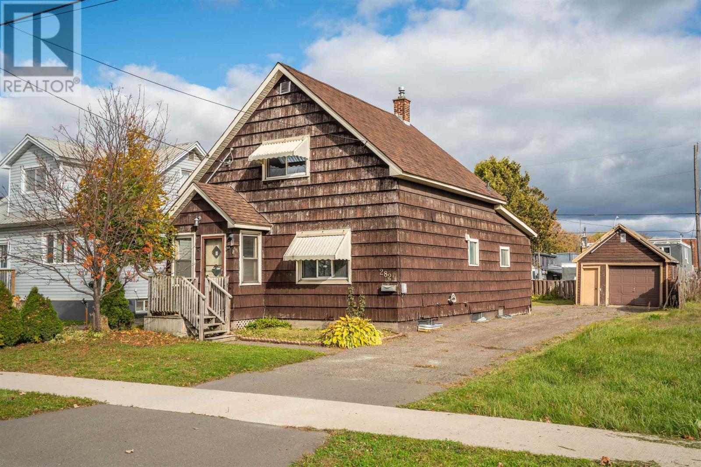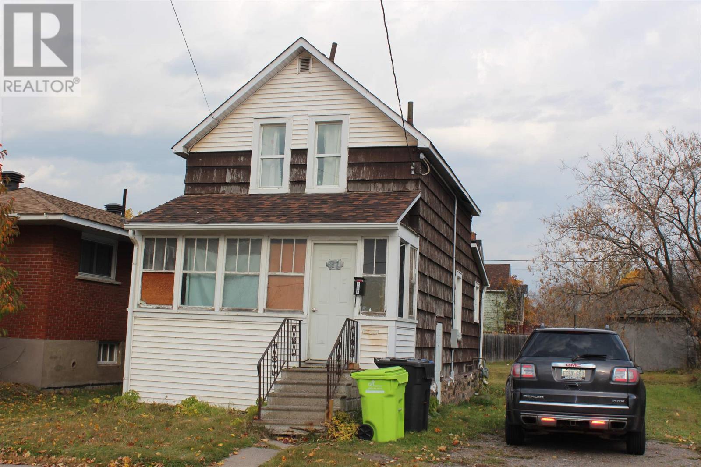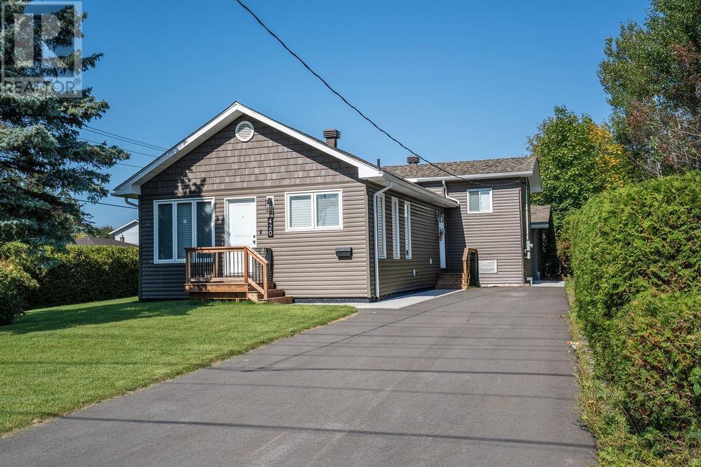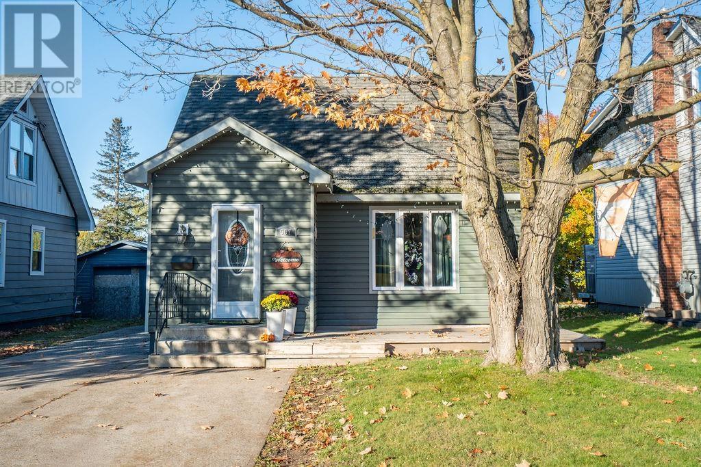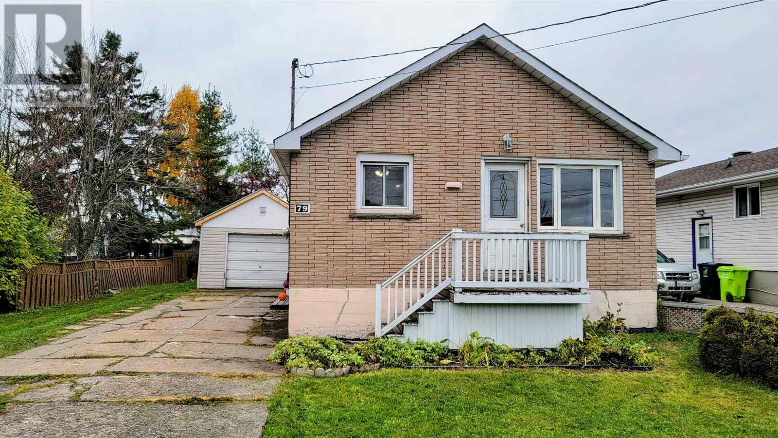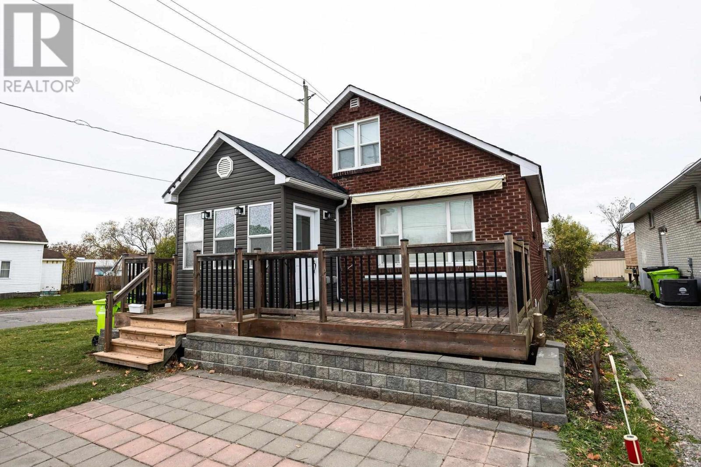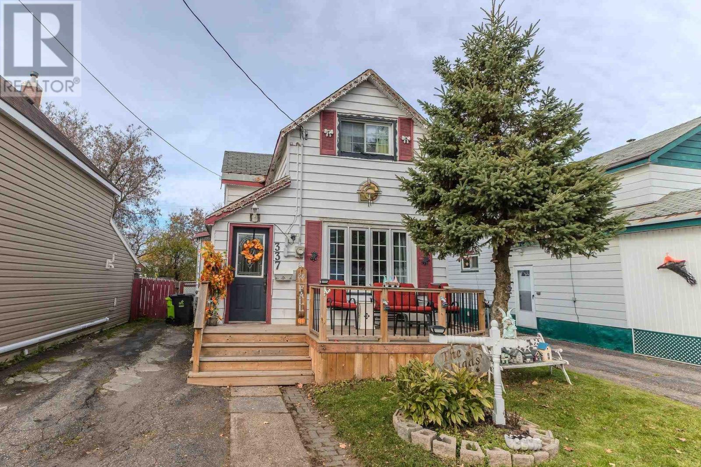- Houseful
- ON
- Sault Ste. Marie
- P6C
- 298 Hampton Rd
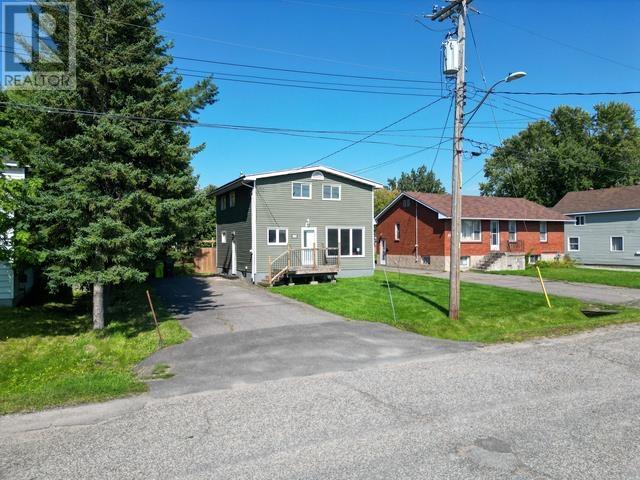
Highlights
Description
- Home value ($/Sqft)$271/Sqft
- Time on Houseful46 days
- Property typeSingle family
- Style2 level
- Median school Score
- Mortgage payment
Welcome to 298 Hampton Rd - A family-friendly gem in the heart of Sault Ste. Marie's west end! This charming home is just steps from No Frills and a short walk to Market Mall, making errands a breeze. The spacious main floor features a bright living room, large kitchen, cozy dining room overlooking a fully fenced backyard - perfect for kids and pets to play. A 3-piece bathroom completes the main level. Upstairs, you’ll find 4 comfortable bedrooms and an additional bathroom with a stand-in shower. The partially finished basement offers even more space with a rec room and an extra room that could easily serve as a 5th bedroom. Set on a 52.5x118 lot, the large backyard is an ideal spot for family gatherings and outdoor fun. This home is perfect for growing families looking for space, comfort, and a welcoming neighborhood. Book your viewing today! (id:63267)
Home overview
- Cooling Air conditioned, central air conditioning
- Heat source Natural gas
- Heat type Forced air
- Sewer/ septic Sanitary sewer
- # total stories 2
- Fencing Fenced yard
- # full baths 2
- # total bathrooms 2.0
- # of above grade bedrooms 4
- Community features Bus route
- Subdivision Sault ste. marie
- Lot size (acres) 0.0
- Building size 1400
- Listing # Sm252697
- Property sub type Single family residence
- Status Active
- Bedroom 4.267m X 2.413m
Level: 2nd - Bathroom 2.261m X 1.676m
Level: 2nd - Bedroom 2.794m X 3.48m
Level: 2nd - Primary bedroom 3.581m X 3.581m
Level: 2nd - Bedroom 3.505m X 2.718m
Level: 2nd - Utility 3.404m X 2.413m
Level: Basement - Recreational room 5.182m X 5.588m
Level: Basement - Dining room 3.632m X 2.261m
Level: Main - Bathroom 2.438m X 2.057m
Level: Main - Living room 6.02m X 4.394m
Level: Main - Kitchen 3.505m X 3.734m
Level: Main
- Listing source url Https://www.realtor.ca/real-estate/28884127/298-hampton-road-sault-ste-marie-sault-ste-marie
- Listing type identifier Idx

$-1,013
/ Month

