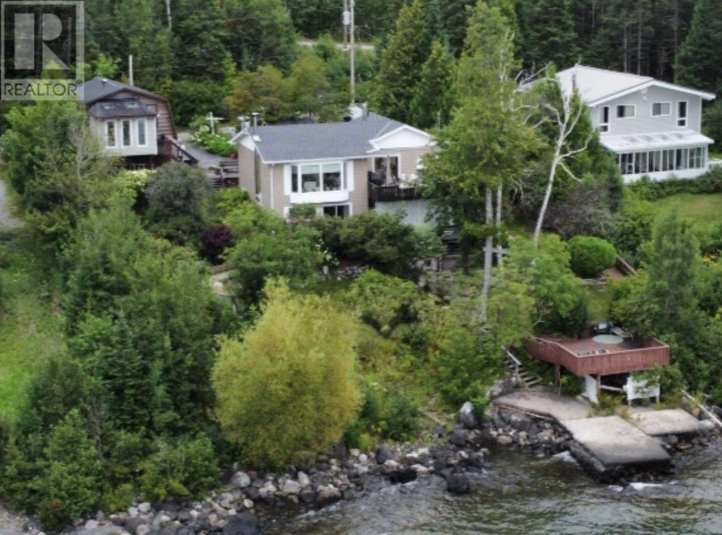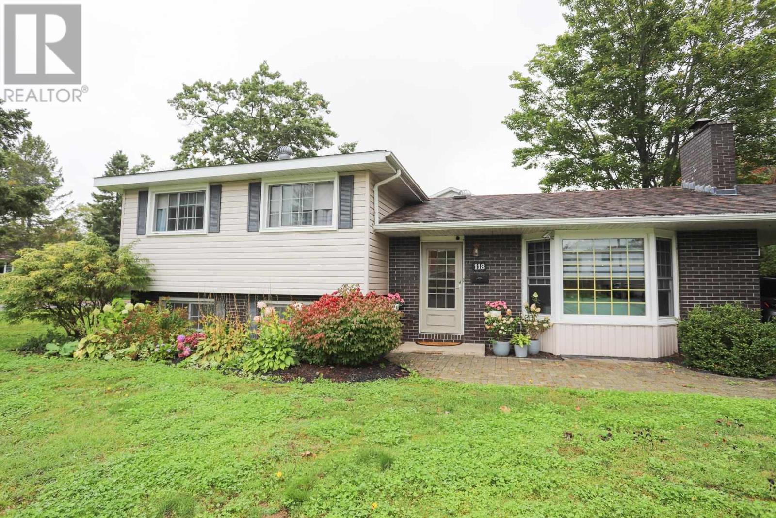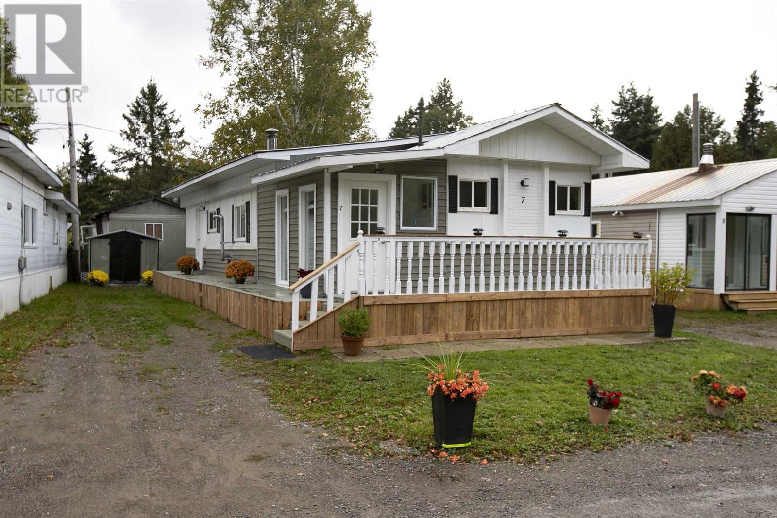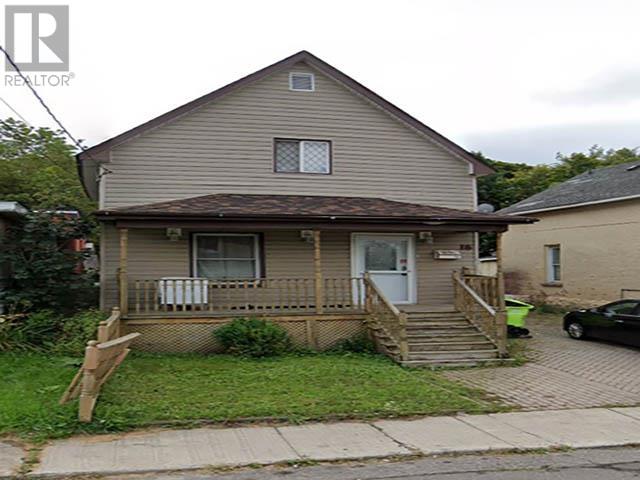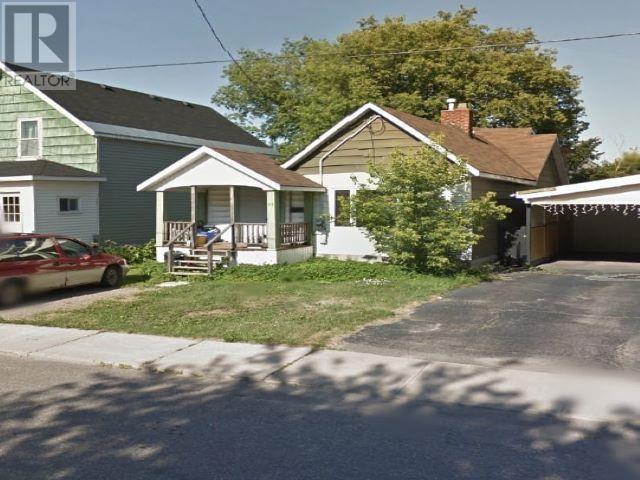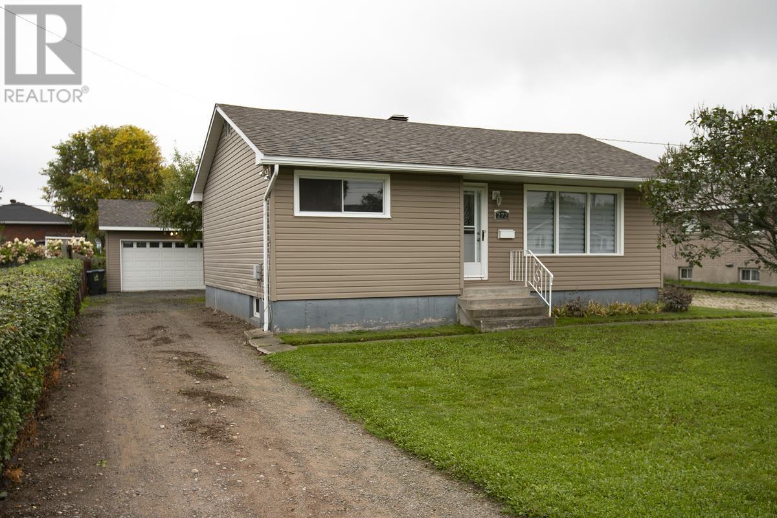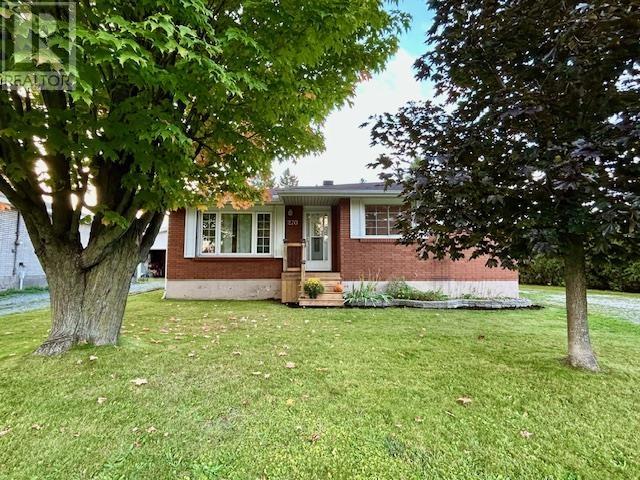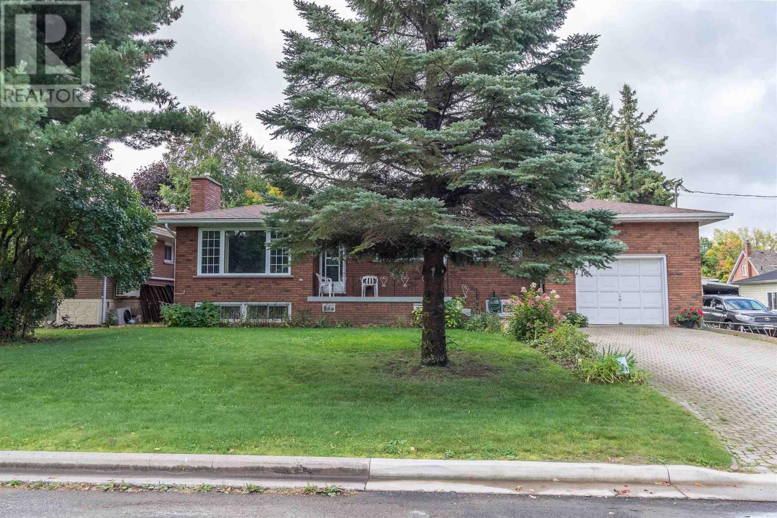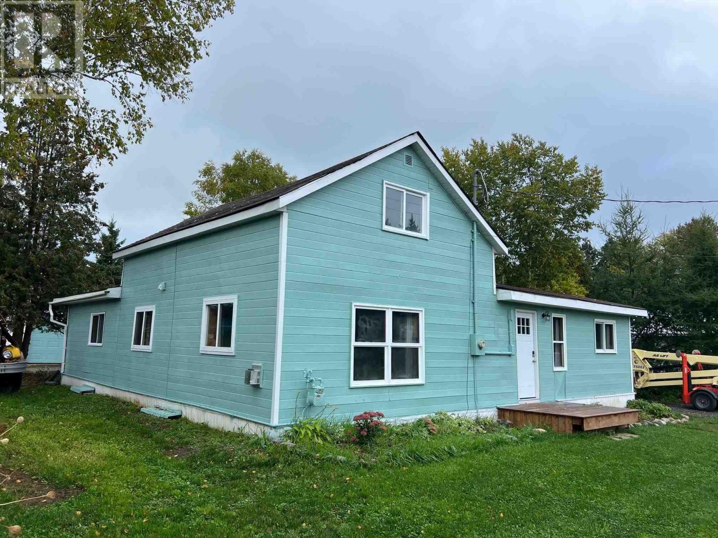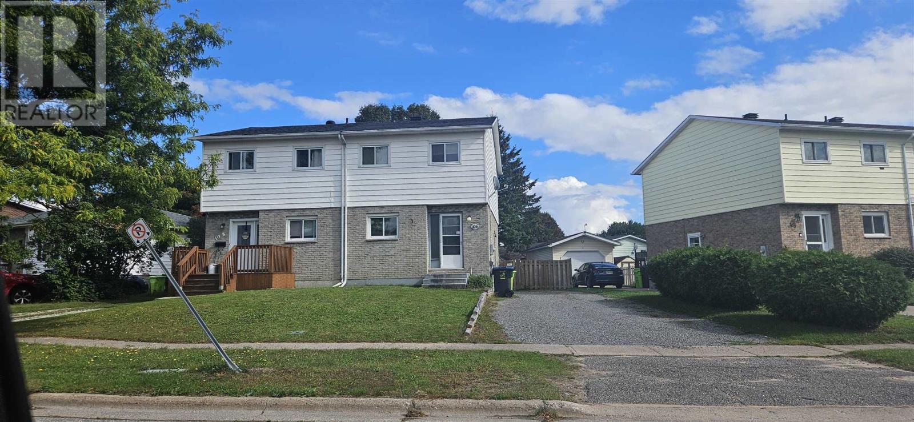- Houseful
- ON
- Sault Ste. Marie
- Meadow Park
- 30 Sutton Pl
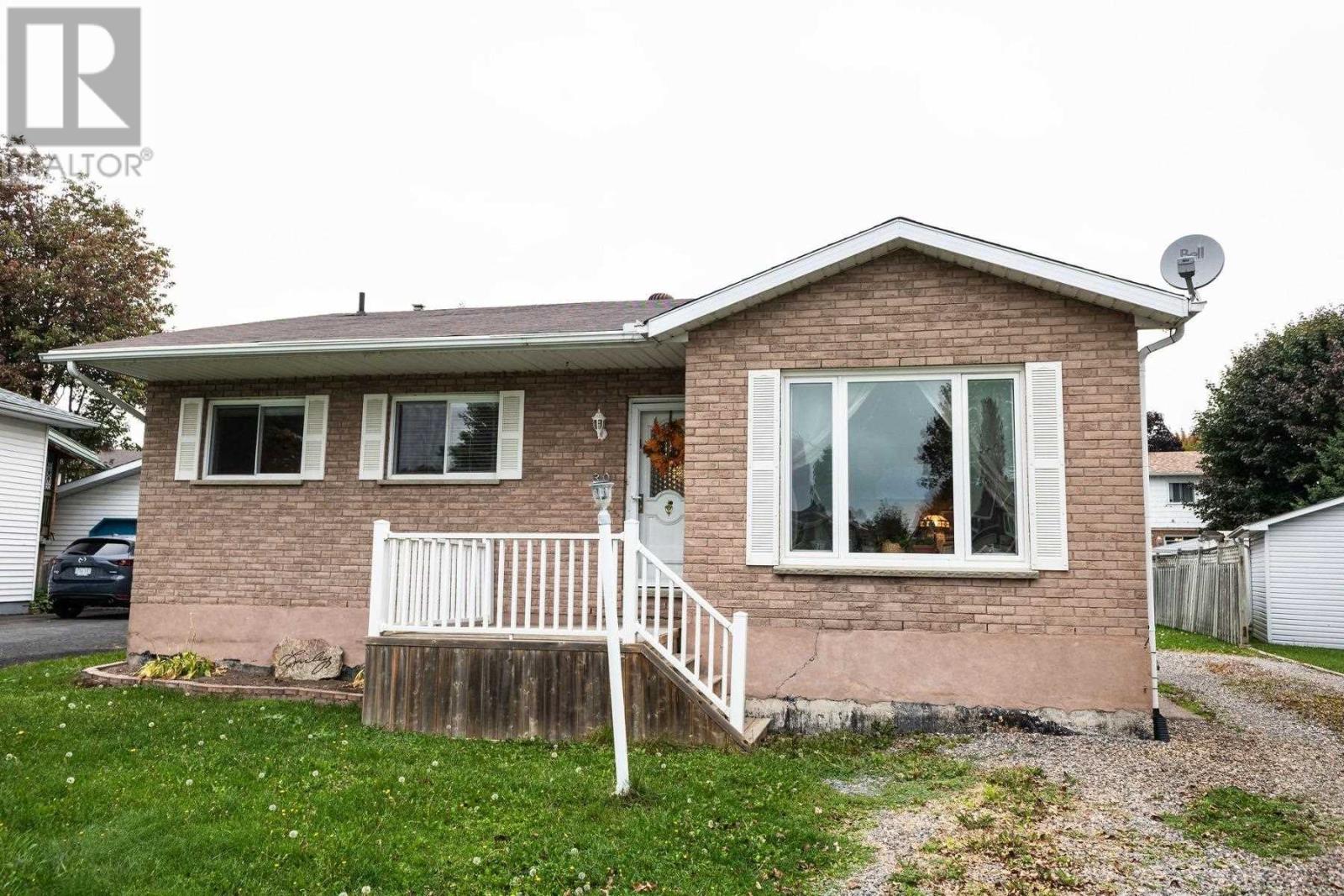
Highlights
Description
- Home value ($/Sqft)$275/Sqft
- Time on Housefulnew 9 hours
- Property typeSingle family
- StyleBungalow
- Neighbourhood
- Median school Score
- Year built1985
- Mortgage payment
Welcome to this East End gem! Nestled in a quite neighbourhood, this 3 bedroom, 2 bath home provides unique features for a bungalow and many upgrades. You're greeted in the front door with a large entryway and an inviting sunk-in living room. Follow the hallway to the 3 bedrooms with a spacious primary that offers a large walk-in closet. Also on this main level is a well appointed kitchen with plenty of storage, a dining space and patio doors to your newly built rear deck. The lower level is definitely made for the hang-out space with your family and friends. With its custom made wet bar, fireplace feature and ample space, this basement recroom with be filled with memories to be made! Additionally, in the basement is a large bonus room that you can use as an office, play room or maybe a home gym. There is plenty of storage space on this lower level as well. Outside has a mostly fenced yard, large storage shed and an apple tree ready for picking! This home allows you to also enjoy all of the near by amenities with shopping, dining, schools and more just minutes from your front door by either walking or driving. Take your tour and call this affordable, charming house, home! (id:63267)
Home overview
- Heat source Electric
- Heat type Baseboard heaters
- Sewer/ septic Sanitary sewer
- # total stories 1
- # full baths 2
- # total bathrooms 2.0
- # of above grade bedrooms 3
- Community features Bus route
- Subdivision Sault ste. marie
- Directions 1902899
- Lot size (acres) 0.0
- Building size 1201
- Listing # Sm252763
- Property sub type Single family residence
- Status Active
- Bathroom 3 pce
Level: Basement - Bonus room 14m X 11.9m
Level: Basement - Utility 12.4m X 14.7m
Level: Basement - Recreational room 14.2m X 32.4m
Level: Basement - Primary bedroom 14.1m X 10.7m
Level: Main - Bedroom 11.4m X 7.5m
Level: Main - Bedroom 9.1m X 8.6m
Level: Main - Living room 12m X 15m
Level: Main - Bathroom 4 pce
Level: Main - Foyer 4.2m X 12.2m
Level: Main - Kitchen 12.5m X 10m
Level: Main
- Listing source url Https://www.realtor.ca/real-estate/28911420/30-sutton-pl-sault-ste-marie-sault-ste-marie
- Listing type identifier Idx

$-880
/ Month

