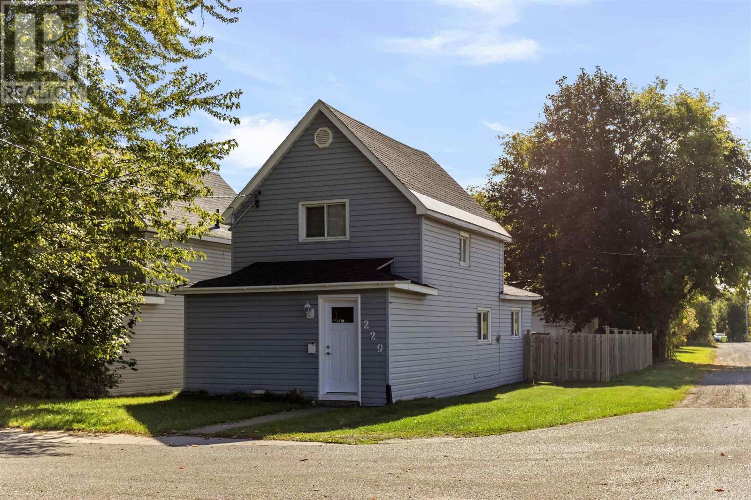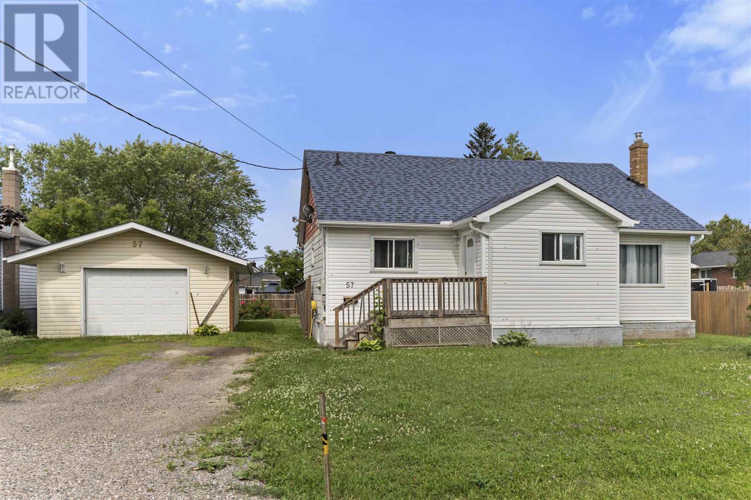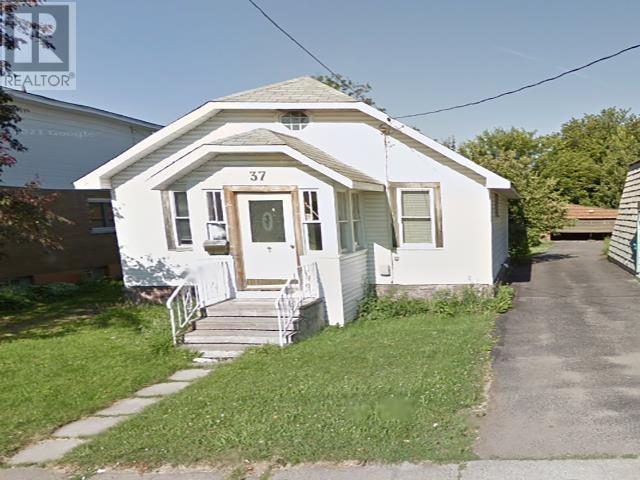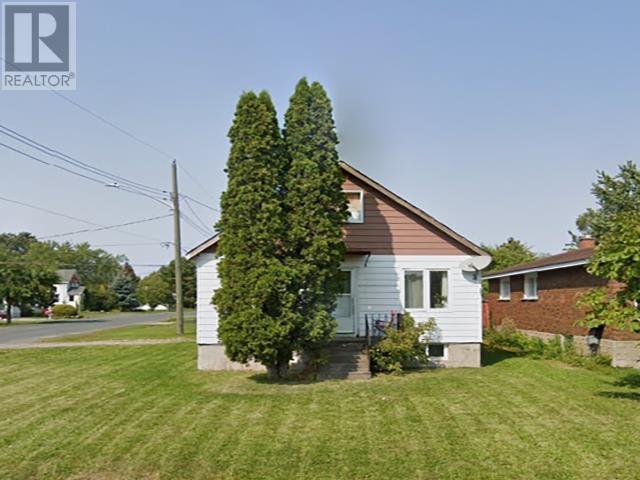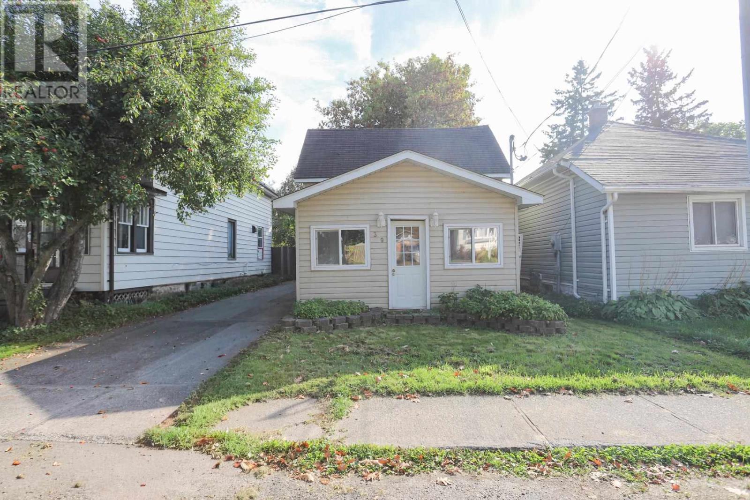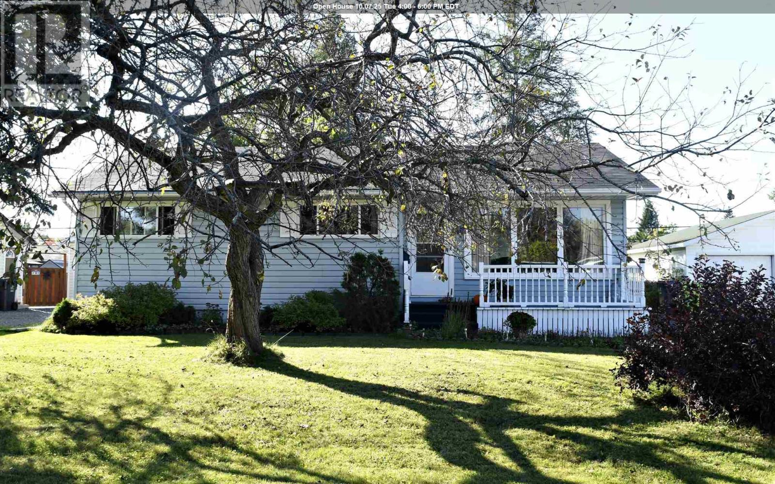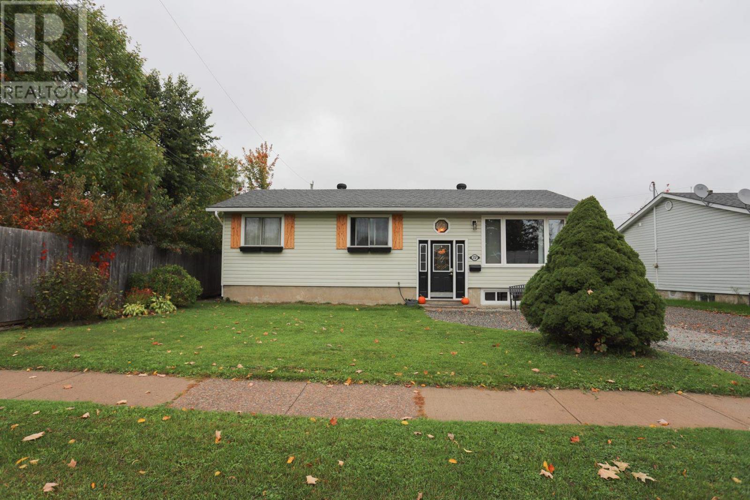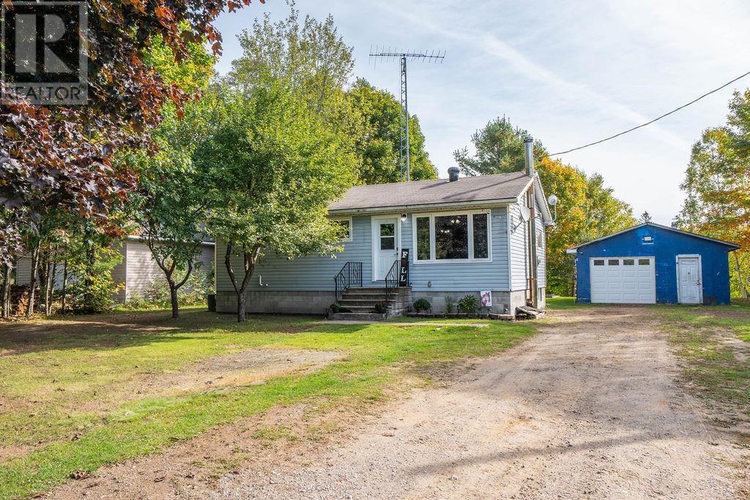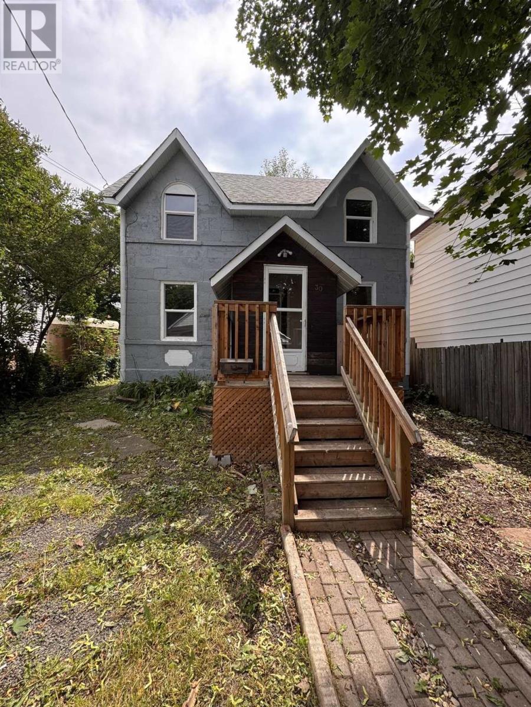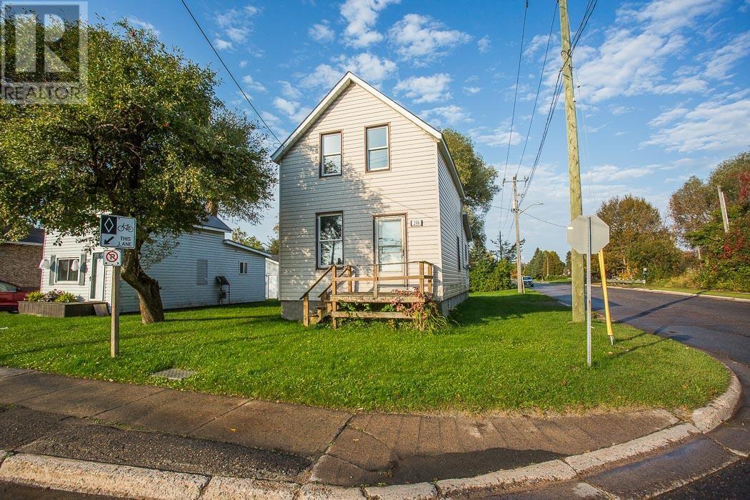- Houseful
- ON
- Sault Ste. Marie
- P6A
- 308 Ironside Dr
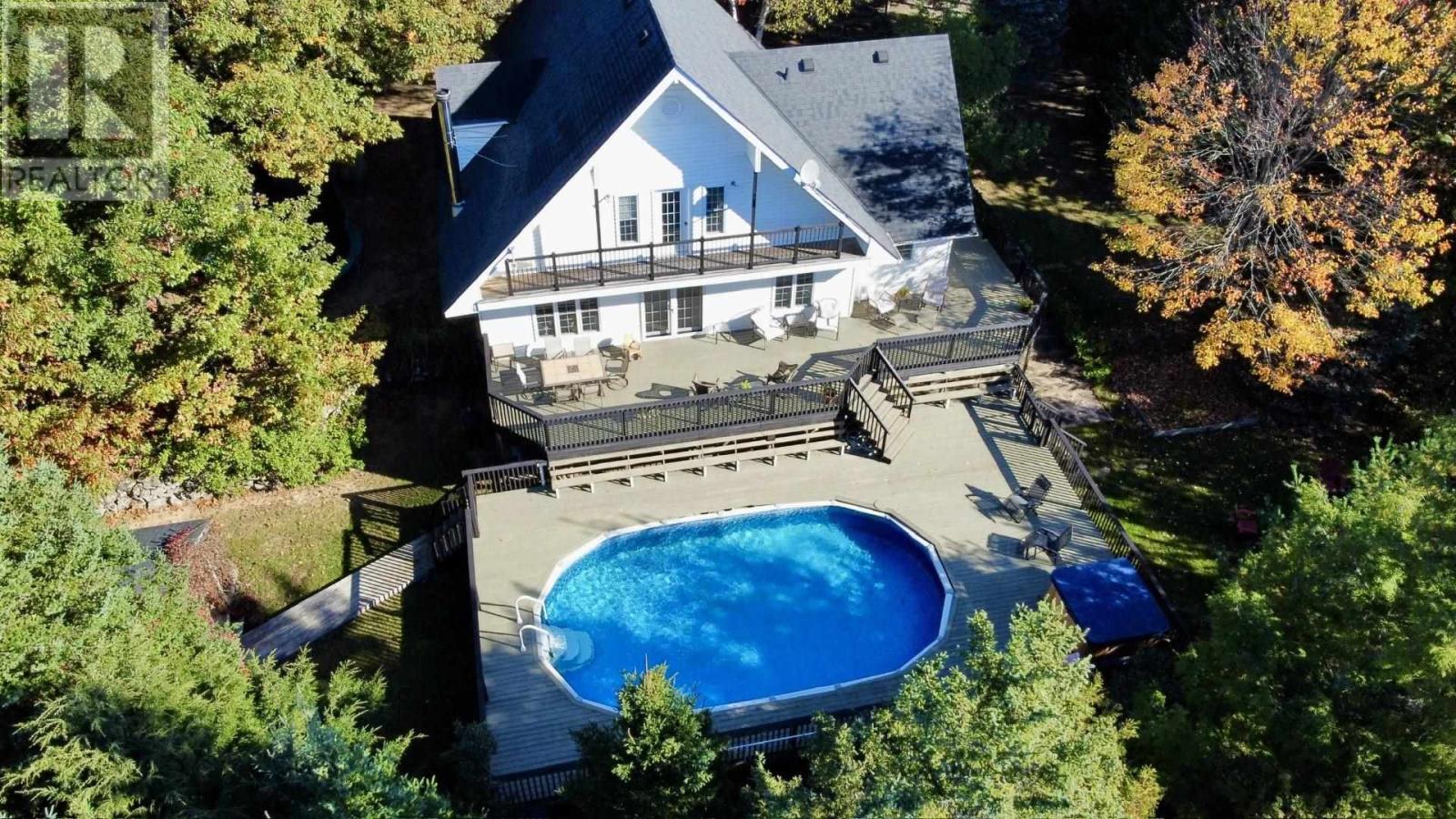
308 Ironside Dr
308 Ironside Dr
Highlights
Description
- Home value ($/Sqft)$340/Sqft
- Time on Housefulnew 3 hours
- Property typeSingle family
- Lot size4.57 Acres
- Mortgage payment
Spectacular Country Retreat on 4.5 Acres of Privacy Experience the perfect blend of luxury and tranquility in this open-concept home surrounded by nature. Set on 4.5 acres, this property offers a private oasis complete with a pool, sauna, newer hot tub, and expansive decking—ideal for entertaining or quiet relaxation. The main living area impresses with vaulted ceilings, floor-to-ceiling windows, and an abundance of natural light. The eat-in kitchen provides plenty of space for family gatherings, while the main floor also includes a bedroom, full bath, and laundry room for added convenience. Upstairs, you’ll find a spacious Primary Suite with a walk-in closet, ensuite bath, and access to front and rear balconies, along with a third bedroom. The walk-out basement expands your living space with a fourth bedroom, office, and recreation room featuring a cozy wood stove. Recent upgrades include a newer gas forced-air furnace and ductwork. Enjoy year-round living in this resort-style home—a peaceful escape offering all the amenities for comfort, leisure, and connection with nature. (id:63267)
Home overview
- Cooling Central air conditioning
- Heat source Natural gas
- Heat type Forced air
- Has pool (y/n) Yes
- Sewer/ septic Septic system
- # total stories 2
- Has garage (y/n) Yes
- # full baths 2
- # total bathrooms 2.0
- # of above grade bedrooms 4
- Subdivision Sault ste. marie
- Lot dimensions 4.57
- Lot size (acres) 4.57
- Building size 2400
- Listing # Sm252892
- Property sub type Single family residence
- Status Active
- Loft 7m X 13.11m
Level: 2nd - Bedroom 8m X 11.6m
Level: 2nd - Primary bedroom 12.3m X 15m
Level: 2nd - Bedroom 10.2m X 11m
Level: Basement - Recreational room 14m X 21.9m
Level: Basement - Office 12m X 15m
Level: Basement - Living room 14m X 22m
Level: Main - Kitchen 9.6m X 24.8m
Level: Main - Bedroom 12m X 12m
Level: Main - Dining room 10m X 14m
Level: Main - Laundry 6.8m X 6.11m
Level: Main
- Listing source url Https://www.realtor.ca/real-estate/28962504/308-ironside-dr-sault-ste-marie-sault-ste-marie
- Listing type identifier Idx

$-2,173
/ Month


