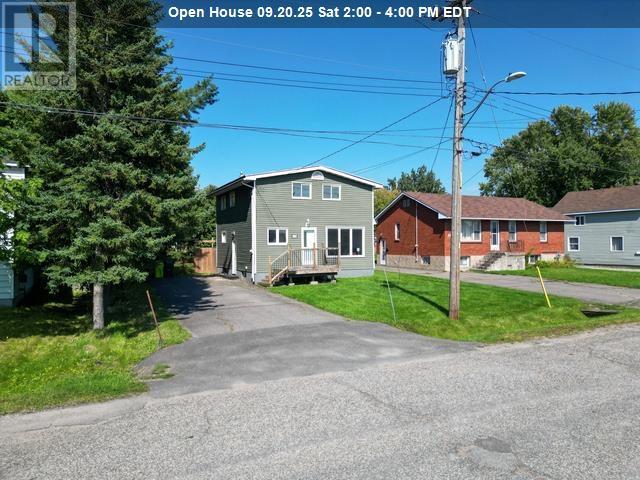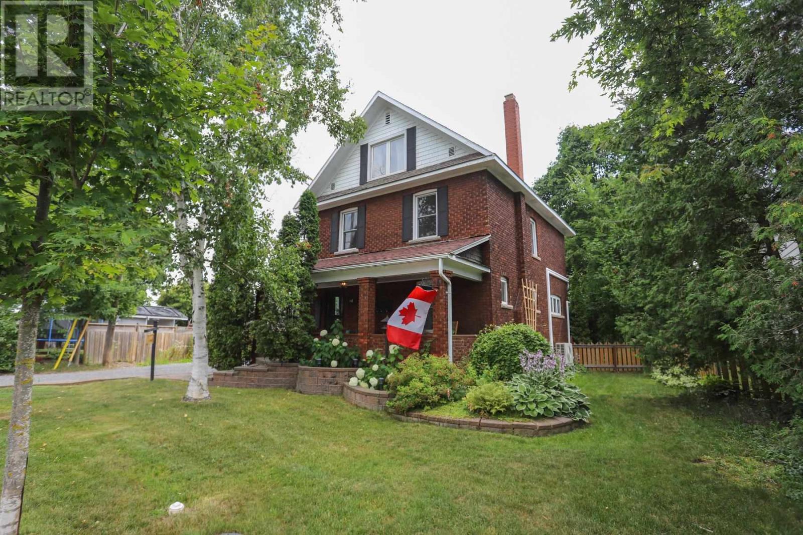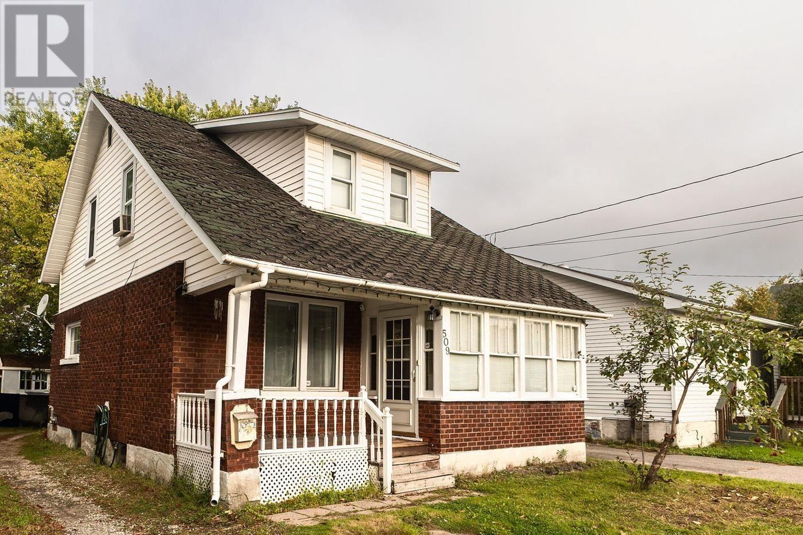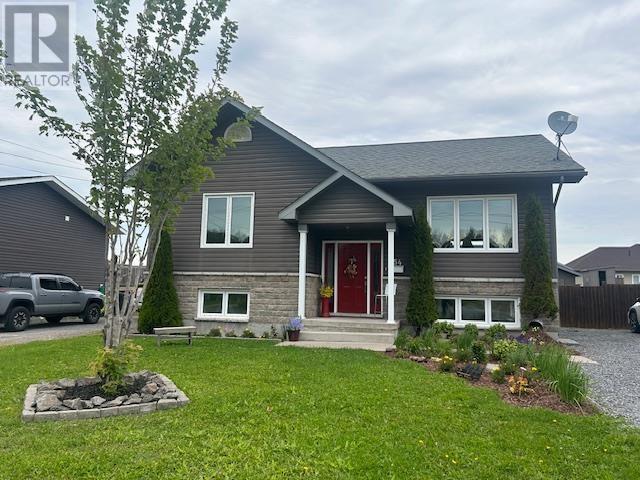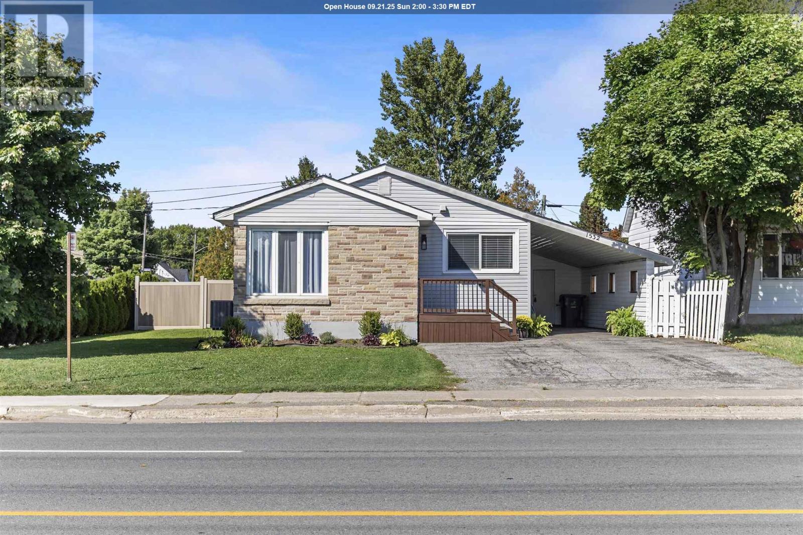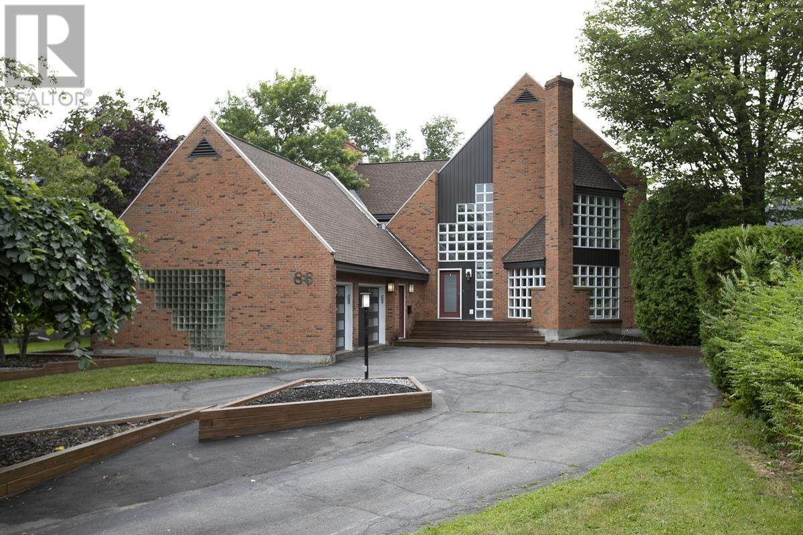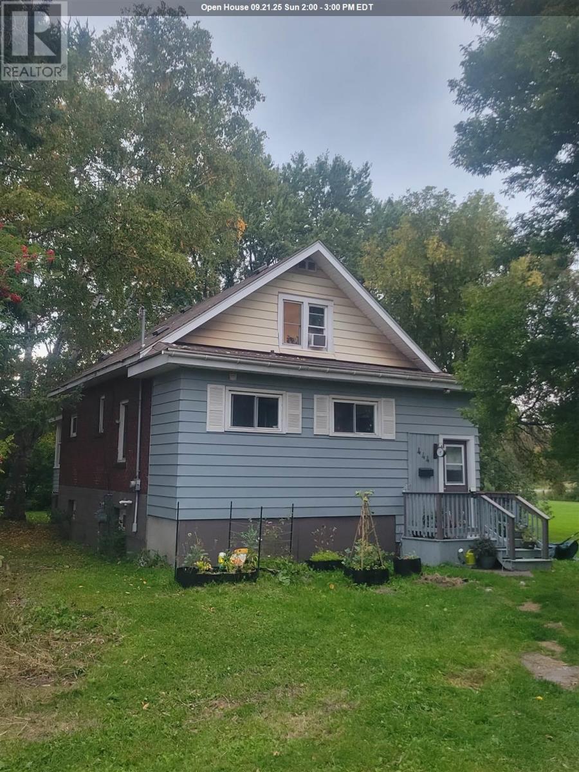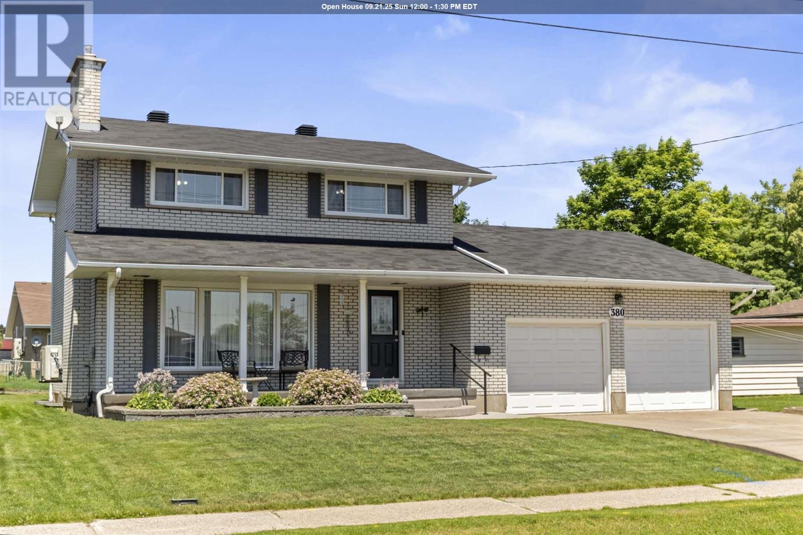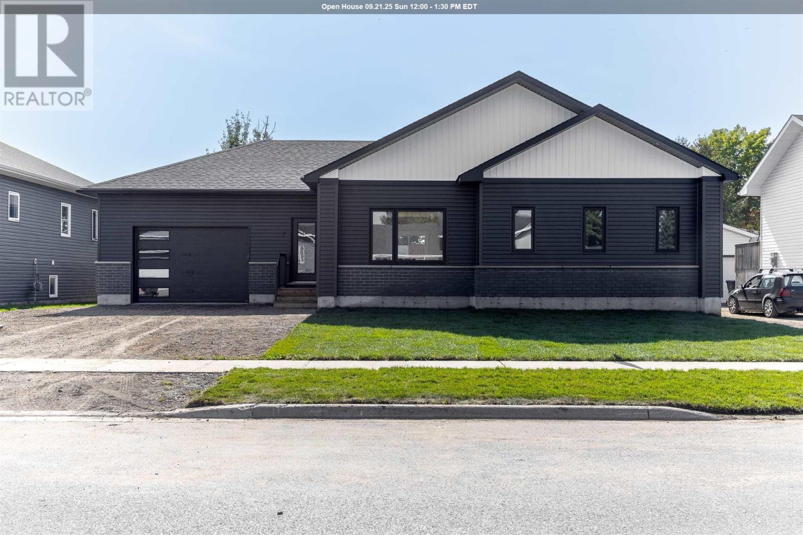- Houseful
- ON
- Sault Ste. Marie
- P6C
- 310 St Patrick St
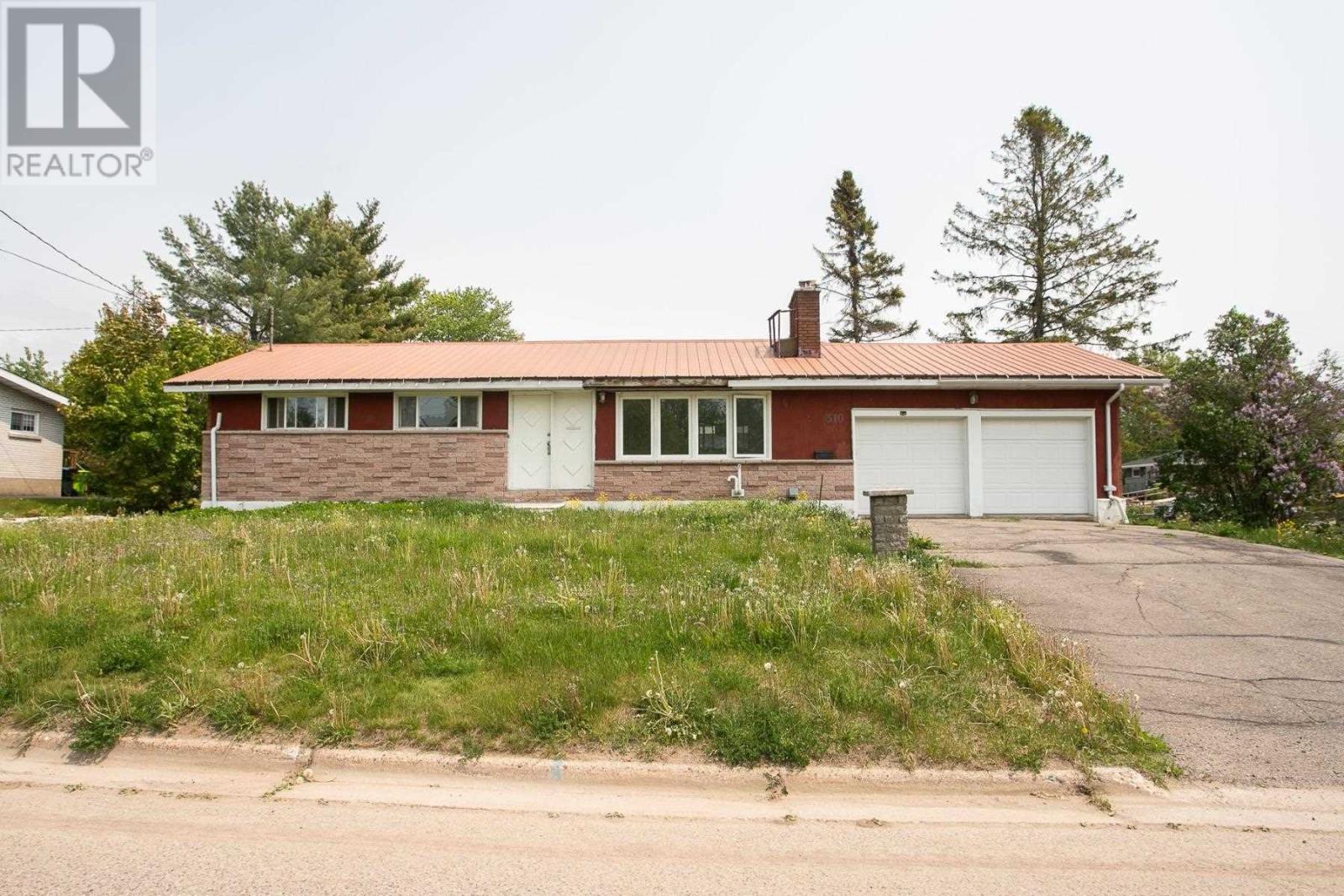
310 St Patrick St
310 St Patrick St
Highlights
Description
- Home value ($/Sqft)$335/Sqft
- Time on Housefulnew 4 hours
- Property typeSingle family
- StyleBungalow
- Median school Score
- Mortgage payment
Welcome to 310 St. Patrick Street, a charming brick bungalow nestled in a family-friendly neighborhood just steps from St. Patrick’s Park and the Fort Creek Hub Trail. This well-maintained home offers a comfortable layout with modern updates and cozy charm, making it ideal for families, first-time buyers, or investors. The main floor features three bright bedrooms, a spacious living room, and a dining area bathed in warm afternoon light through large west-facing windows. A cozy gas fireplace adds comfort on cooler nights, while the updated kitchens and bathrooms on both levels bring added convenience. The finished basement offers excellent versatility with its own kitchen and bathroom—perfect for guests, extended family, or a potential in-law suite. Additional highlights include an attached double car garage and upgraded electrical throughout. Don't miss out - schedule your showing today! (id:63267)
Home overview
- Heat source Natural gas
- Heat type Forced air
- # total stories 1
- Has garage (y/n) Yes
- # full baths 2
- # total bathrooms 2.0
- # of above grade bedrooms 4
- Subdivision Sault ste marie
- Lot size (acres) 0.0
- Building size 1075
- Listing # Sm252687
- Property sub type Single family residence
- Status Active
- Laundry 5.9m X 8m
Level: Basement - Kitchen 22.3m X 11.2m
Level: Basement - Storage 21m X 10m
Level: Basement - Bathroom 7.9m X 6.7m
Level: Basement - Recreational room 10.2m X 21.1m
Level: Basement - Storage 21m X 10m
Level: Basement - Bedroom 12m X 10m
Level: Basement - Bathroom 8.2m X 6.5m
Level: Main - Bedroom 10.2m X 8.3m
Level: Main - Primary bedroom 12.5m X 11.8m
Level: Main - Dining room 11m X 8.9m
Level: Main - Living room 12.5m X 20m
Level: Main - Kitchen 13.7m X 11.2m
Level: Main - Bedroom 10.9m X 8.9m
Level: Main
- Listing source url Https://www.realtor.ca/real-estate/28882101/310-st-patrick-st-sault-ste-marie-sault-ste-marie
- Listing type identifier Idx

$-960
/ Month

