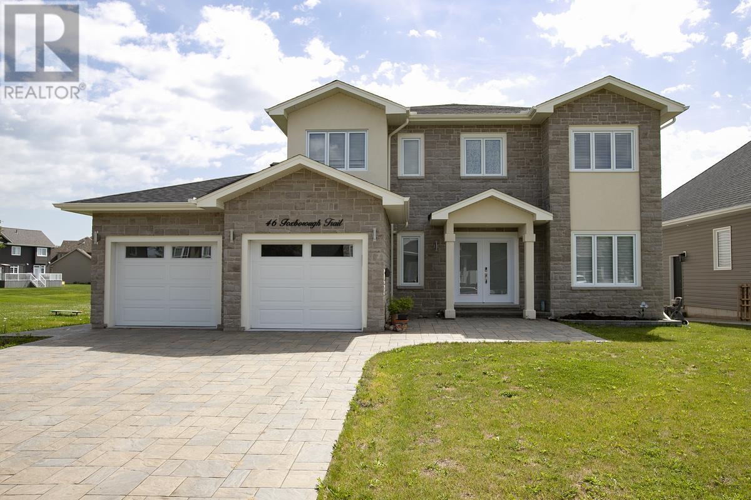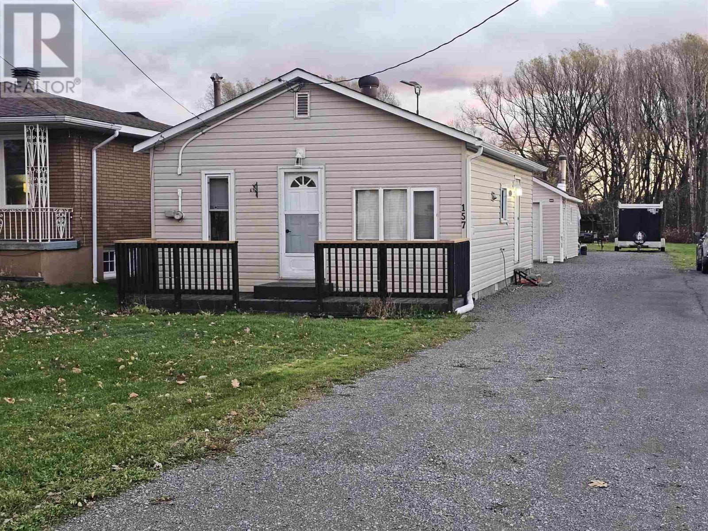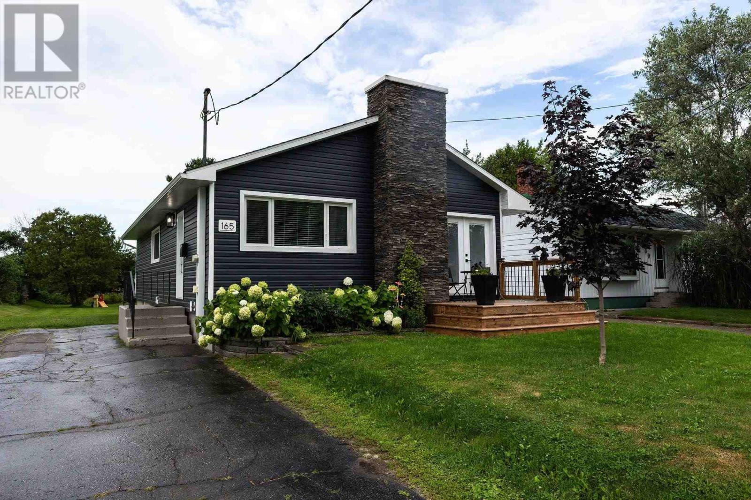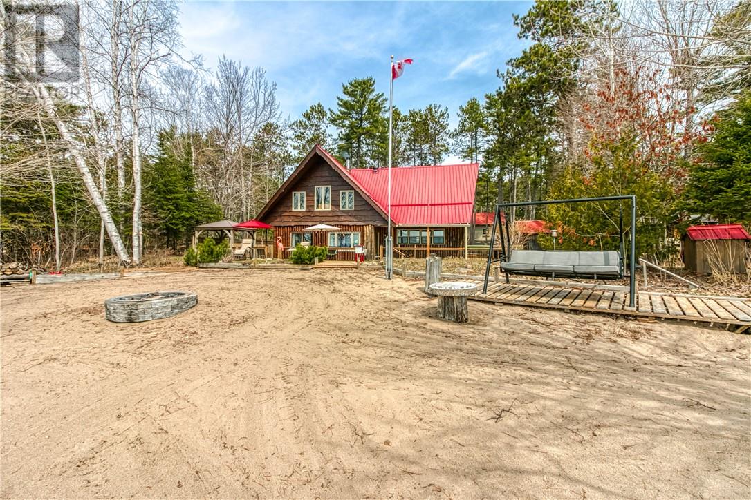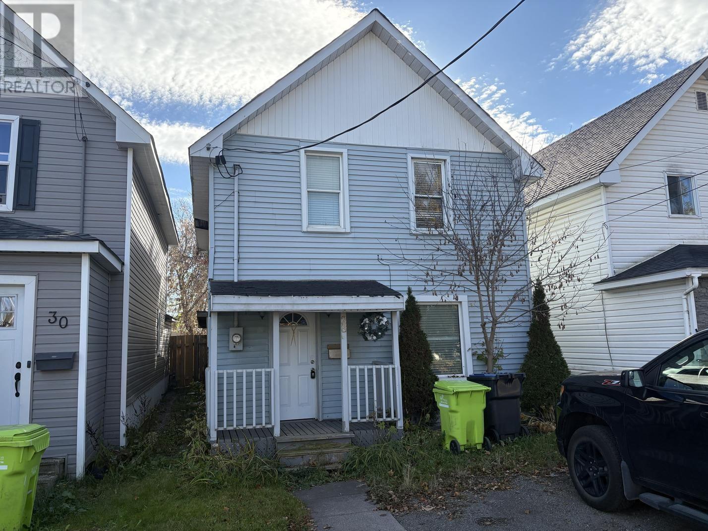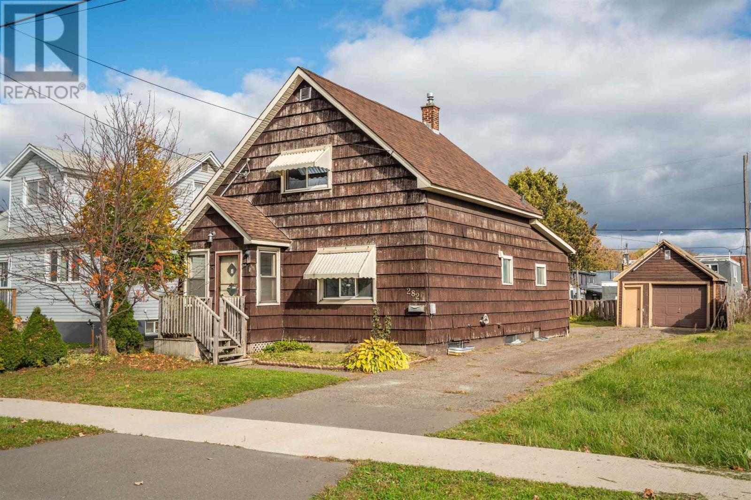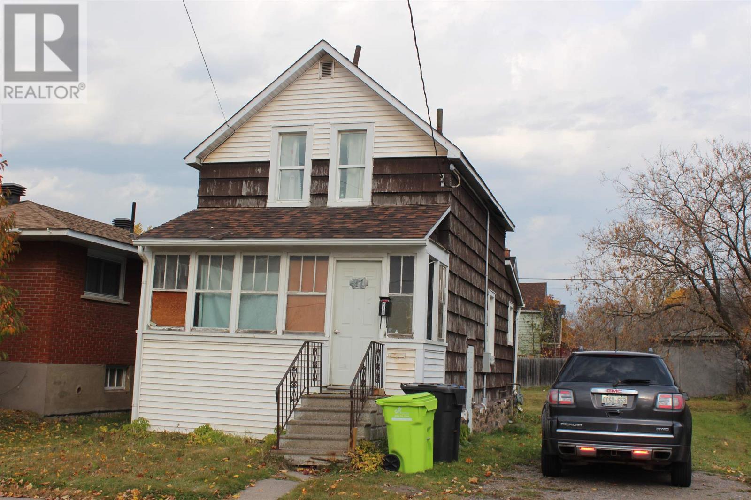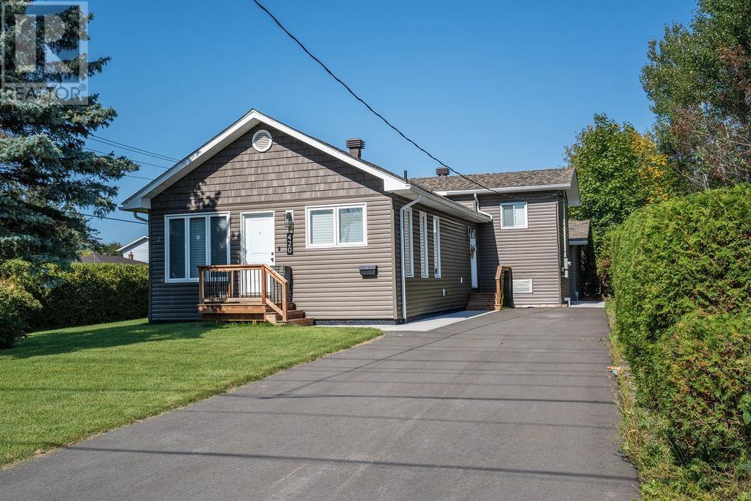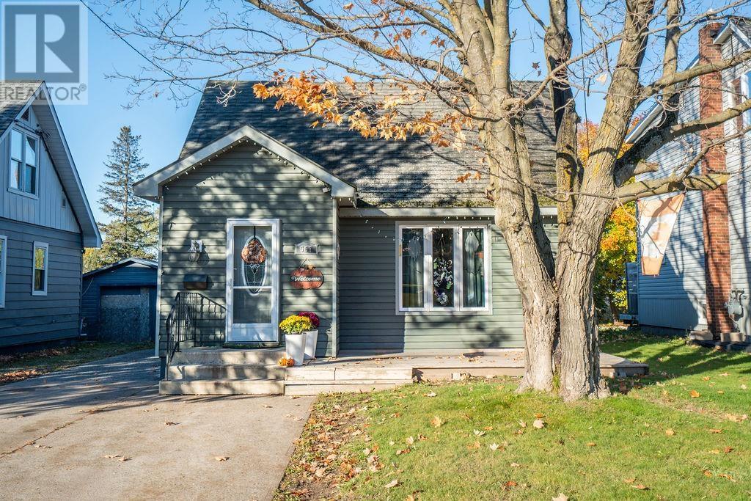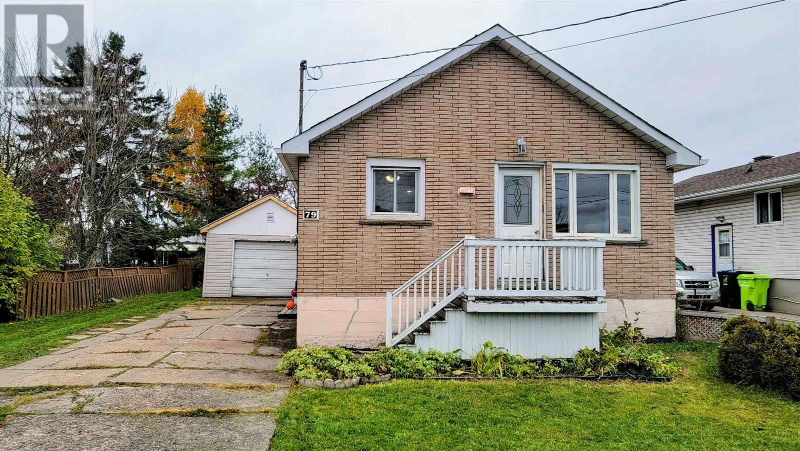- Houseful
- ON
- Sault Ste. Marie
- Meadow Park
- 32 Ford St
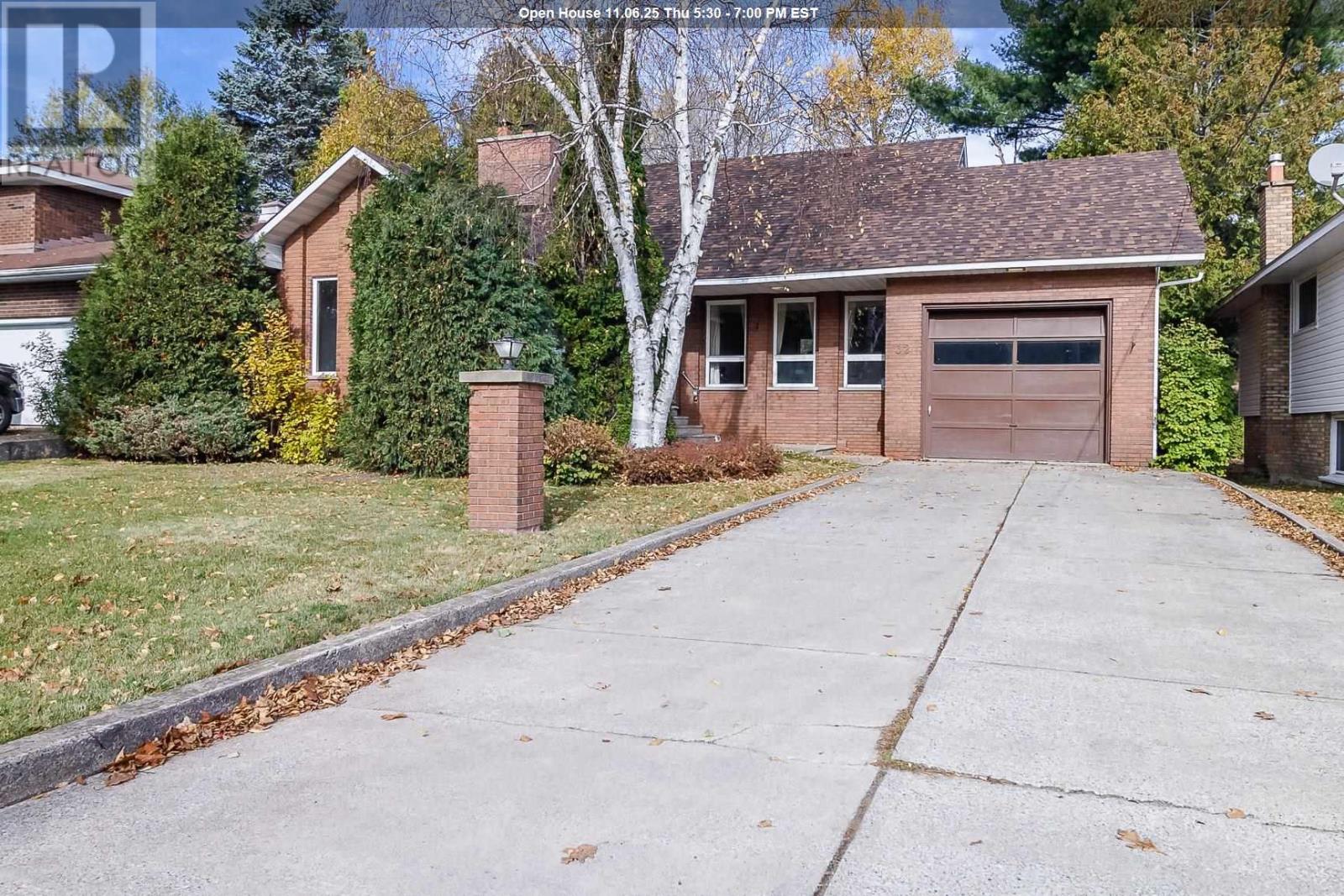
Highlights
Description
- Home value ($/Sqft)$205/Sqft
- Time on Housefulnew 4 hours
- Property typeSingle family
- Neighbourhood
- Median school Score
- Year built1974
- Mortgage payment
Spacious and surprisingly large at 1,950 ft², this home truly stands out from all the rest! Spend your evenings spinning records and mixing cocktails in a living room that channels classic 1970s design, featuring vaulted wood-beamed ceilings and an iconic conversation pit. A true ‘70s showpiece with a wood-burning fireplace, wet bar, and built-in shelving in vintage style. Formal dining room with sunny south-facing windows and built-in storage, connects to an eat-in kitchen featuring solid wood cabinetry. Main floor also features a cozy den/ office with a wood mantel and fireplace, a primary suite, 4pce bath and convenient laundry for main-level living Upstairs features two generously sized bedrooms and a 3-piece bath. The lower level is mostly unfinished, offering great storage space and a finished space for office/workout room. The private backyard with wood deck is surrounded by mature trees. Attached single garage includes double-door access to the yard ideal for storage in the backyard. This showstopper home is perfect for investors, retro enthusiasts, or anyone who wants to preserve and celebrate its nostalgic charm! (id:63267)
Home overview
- Heat source Electric
- Heat type Baseboard heaters
- Sewer/ septic Sanitary sewer
- # total stories 2
- Has garage (y/n) Yes
- # full baths 2
- # total bathrooms 2.0
- # of above grade bedrooms 3
- Subdivision Sault ste. marie
- Lot size (acres) 0.0
- Building size 1950
- Listing # Sm253167
- Property sub type Single family residence
- Status Active
- Bedroom 12m X 14m
Level: 2nd - Bathroom 3 pce
Level: 2nd - Bedroom 14m X 13m
Level: 2nd - Storage 20m X 21m
Level: Basement - Office 9m X 12m
Level: Basement - Kitchen 11m X 12m
Level: Main - Living room 20m X 16m
Level: Main - Dining room 11m X 15m
Level: Main - Primary bedroom 14m X 11m
Level: Main - Bathroom 4 pce
Level: Main
- Listing source url Https://www.realtor.ca/real-estate/29063974/32-ford-street-sault-ste-marie-sault-ste-marie
- Listing type identifier Idx

$-1,066
/ Month

