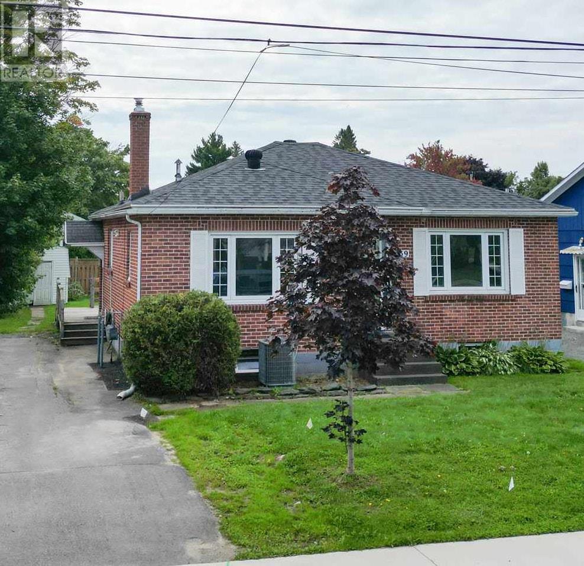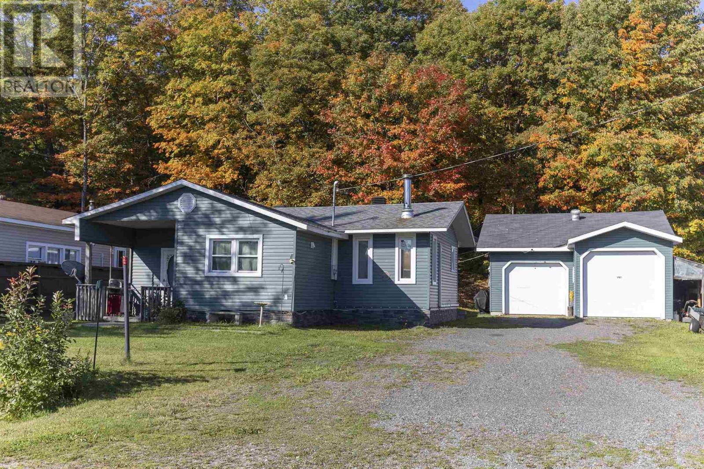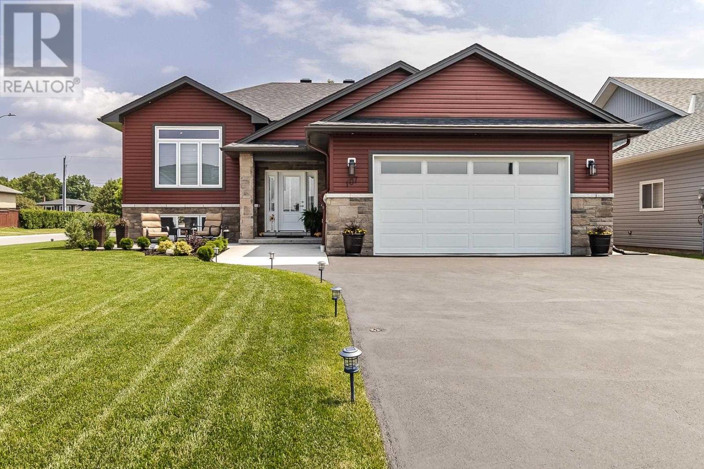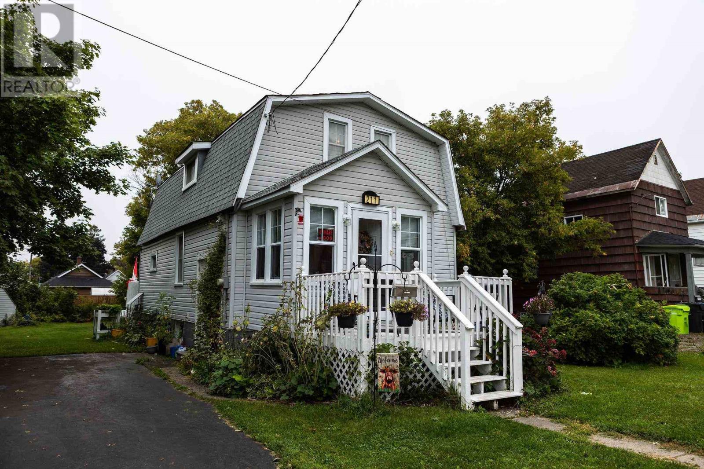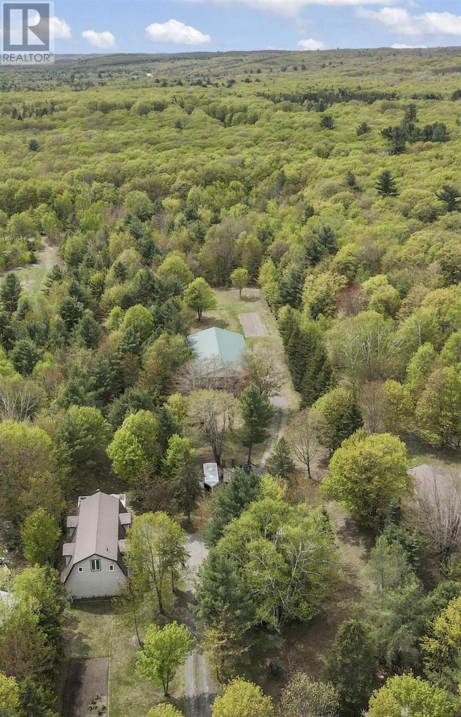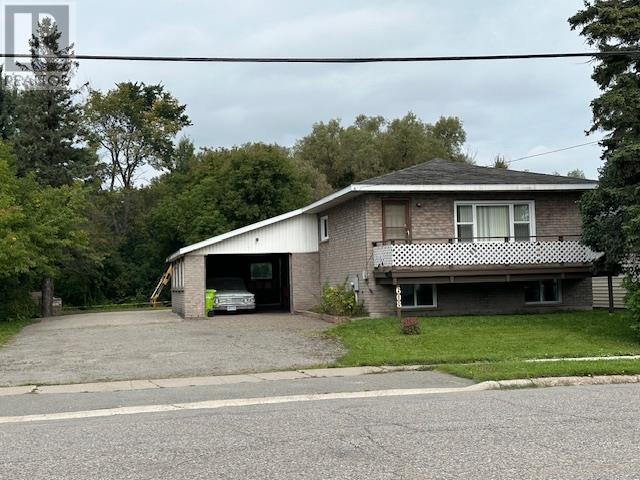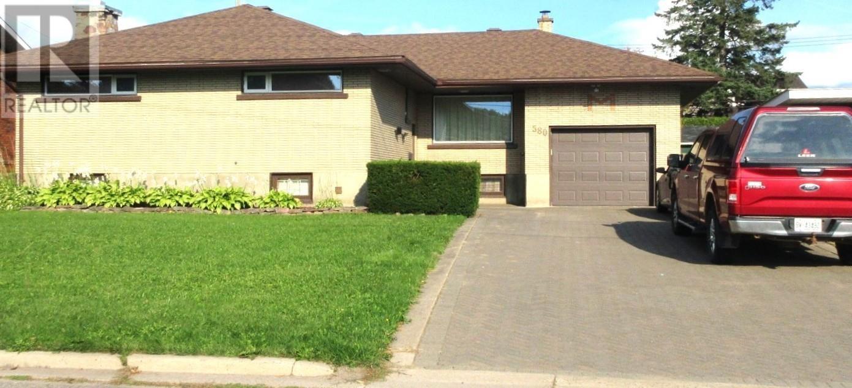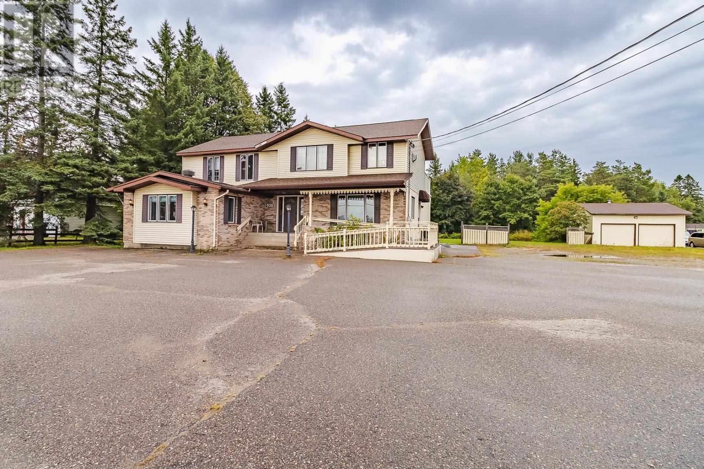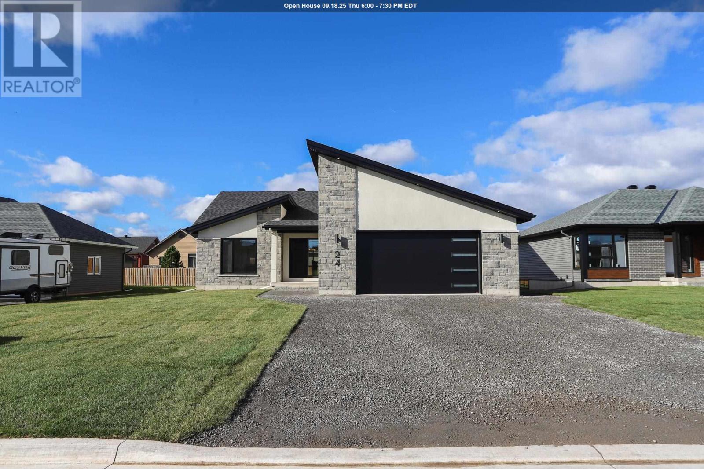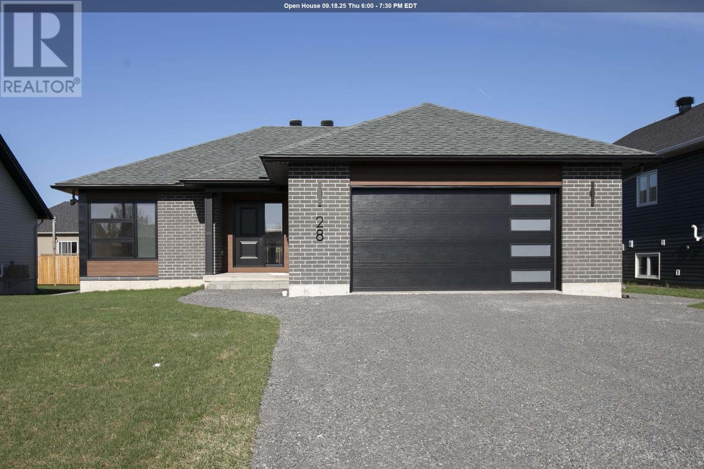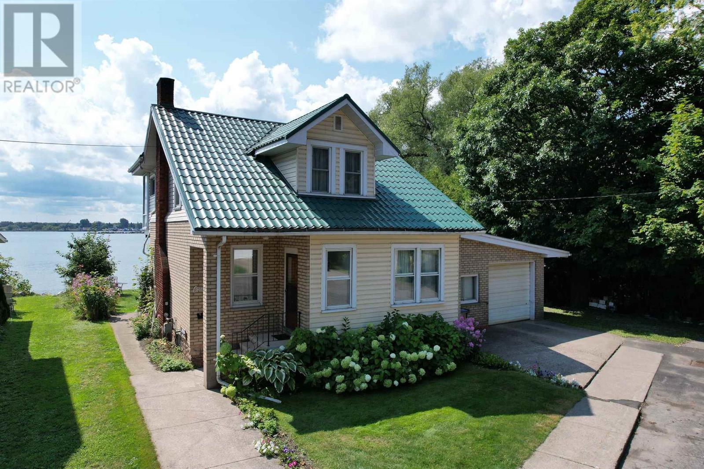- Houseful
- ON
- Sault Ste. Marie
- P6C
- 36 White Oak Dr
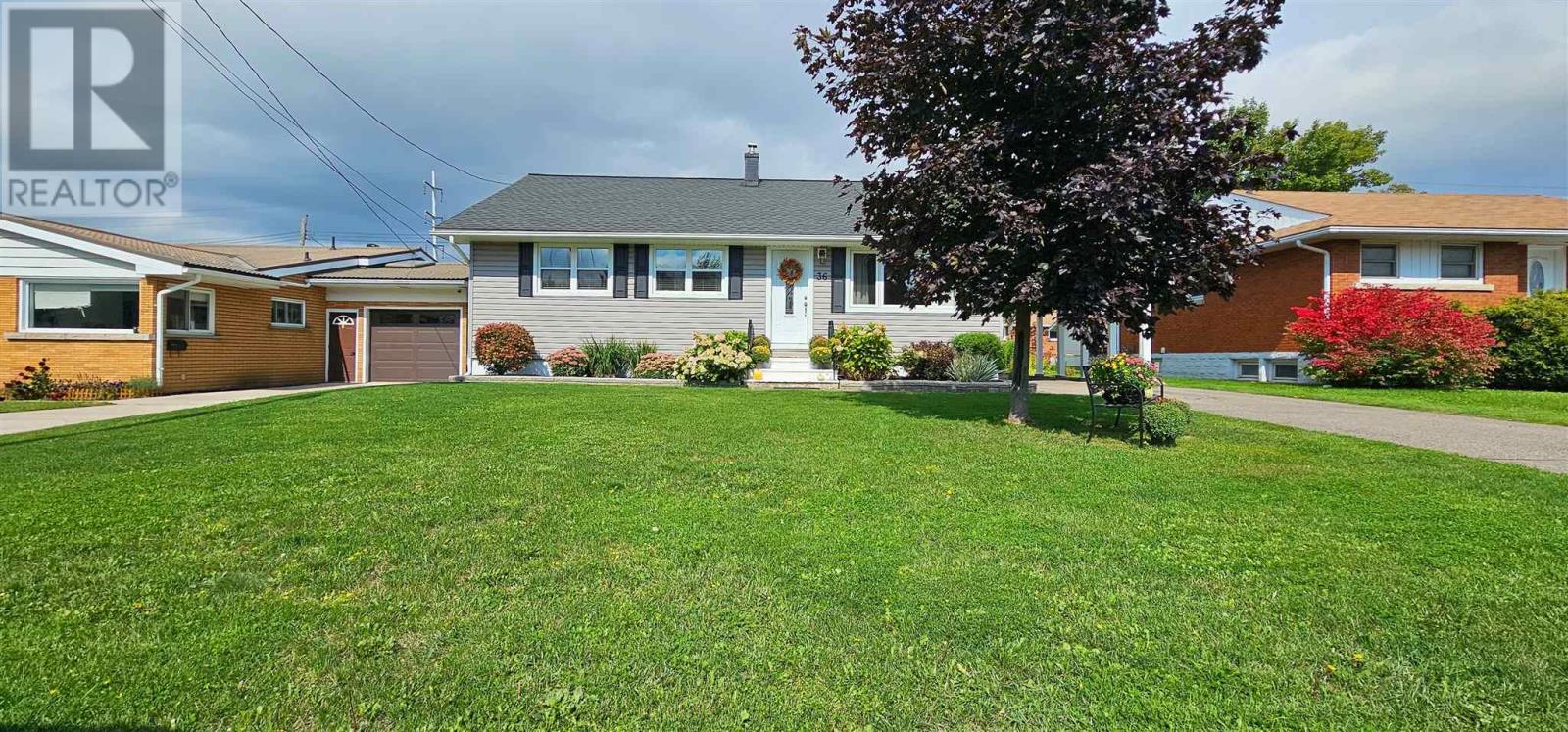
36 White Oak Dr
36 White Oak Dr
Highlights
Description
- Home value ($/Sqft)$415/Sqft
- Time on Housefulnew 31 hours
- Property typeSingle family
- StyleBungalow
- Median school Score
- Year built1955
- Mortgage payment
This centrally located 3 bedroom, 2 full bathroom bungalow meets the needs of so many at any stage of life, whether starting out, slowing down, or anything in between. The outside is aesthetically pleasing with it's manicured lawn and flower beds, deck, carport, paved driveway and shed. The entire main floor has been freshly painted in neutral tones to compliment the stunning quality kitchen cabinets and hardwood floors, offering a truly peaceful atmosphere. A new vanity and medicine cabinet has recently been installed in the main floor bathroom as well, maximizing storage. The basement offers a utility/laundry room with plenty of storage, a dedicated storage room, a bright and airy rec room and a spa like three piece bathroom. The Seller's absolutely love this home but are relocating due to work, allowing for a quick closing. Book your showing today! (id:63267)
Home overview
- Cooling Central air conditioning
- Heat source Natural gas
- Heat type Forced air
- Sewer/ septic Sanitary sewer
- # total stories 1
- # full baths 2
- # total bathrooms 2.0
- # of above grade bedrooms 3
- Flooring Hardwood
- Community features Bus route
- Subdivision Sault ste. marie
- Lot size (acres) 0.0
- Building size 1085
- Listing # Sm252632
- Property sub type Single family residence
- Status Active
- Recreational room 12.2m X 19.3m
Level: Basement - Bathroom 5m X 7.1m
Level: Basement - Laundry 13.1m X 31.9m
Level: Basement - Living room 16m X 13.3m
Level: Main - Bedroom 8.8m X 10.1m
Level: Main - Kitchen 20.9m X 11.4m
Level: Main - Bedroom 8.6m X 10.3m
Level: Main - Primary bedroom 11.4m X 12.3m
Level: Main - Bathroom 5.5m X 6.11m
Level: Main
- Listing source url Https://www.realtor.ca/real-estate/28863138/36-white-oak-dr-sault-ste-marie-sault-ste-marie
- Listing type identifier Idx

$-1,200
/ Month

