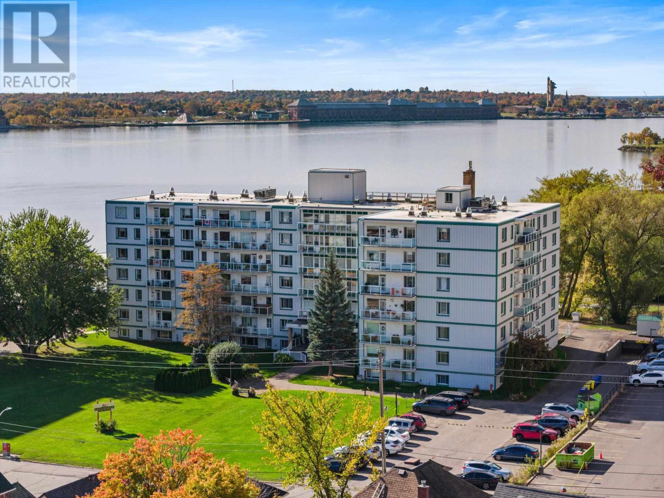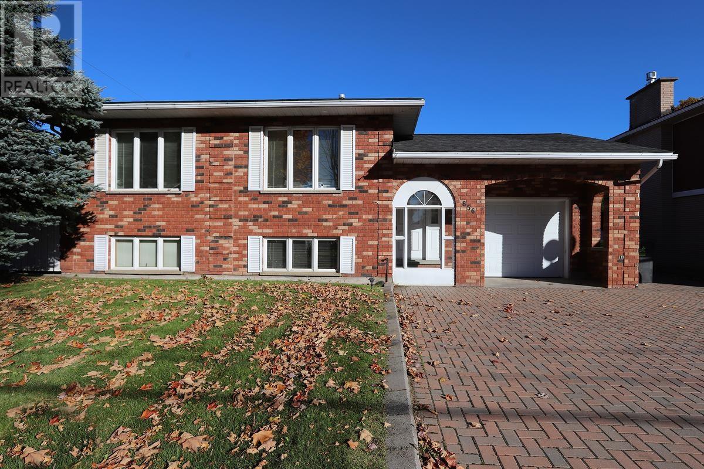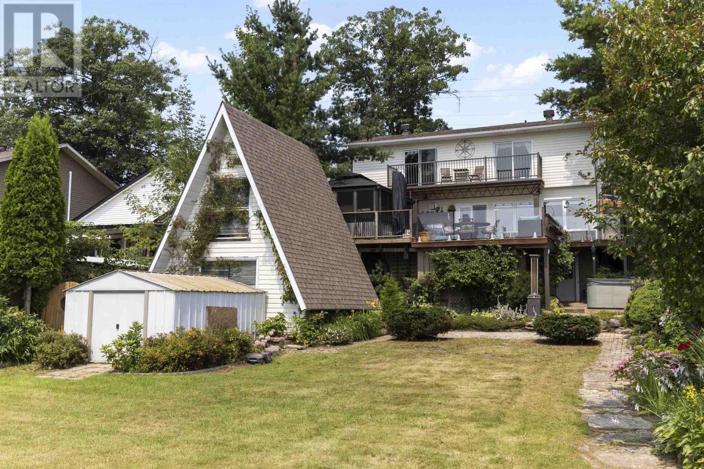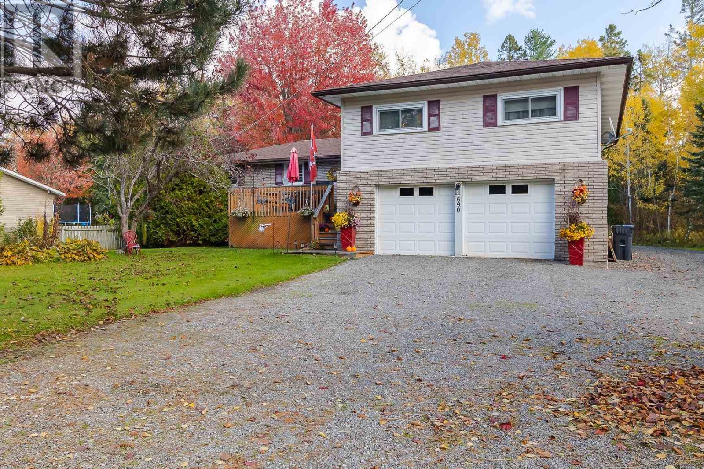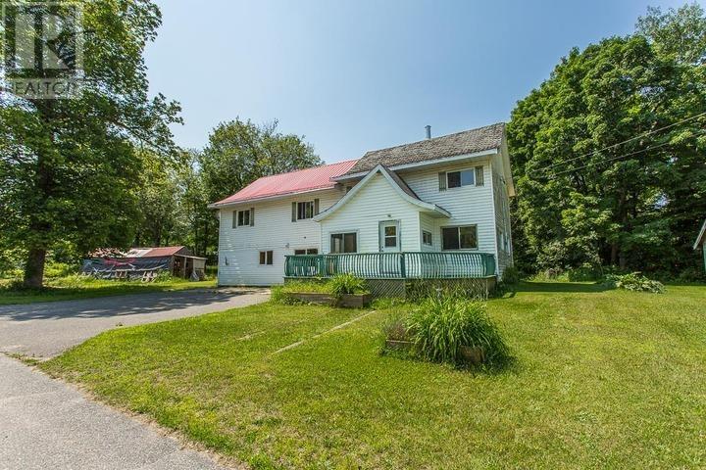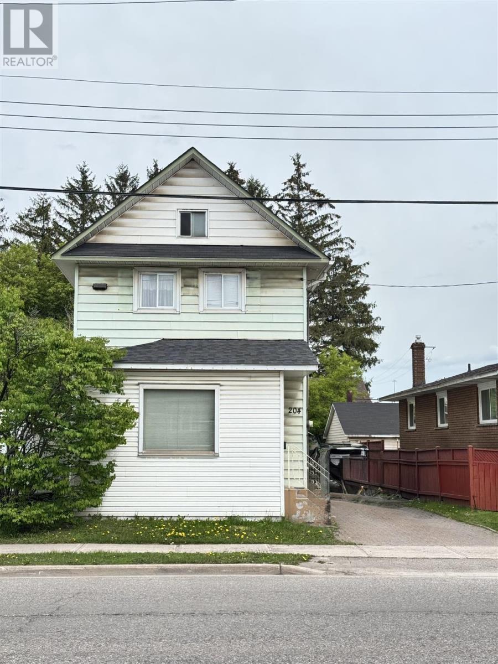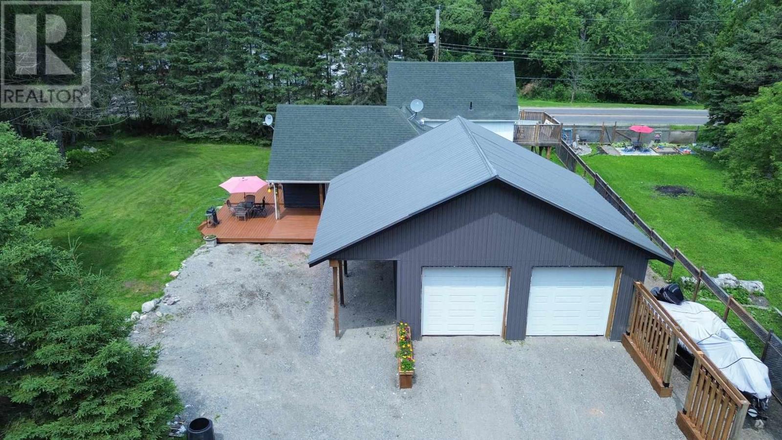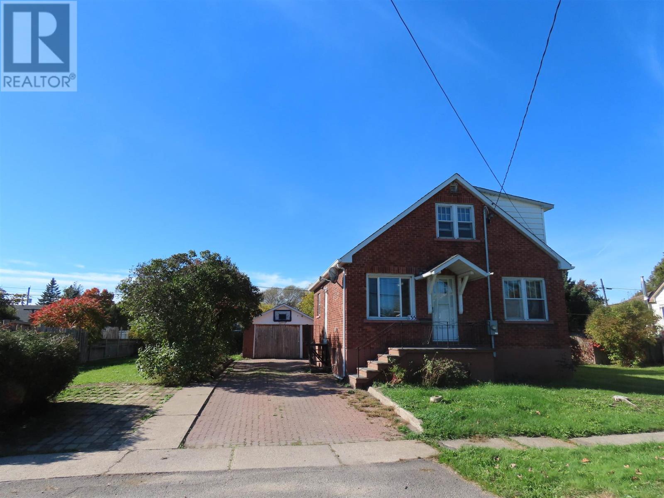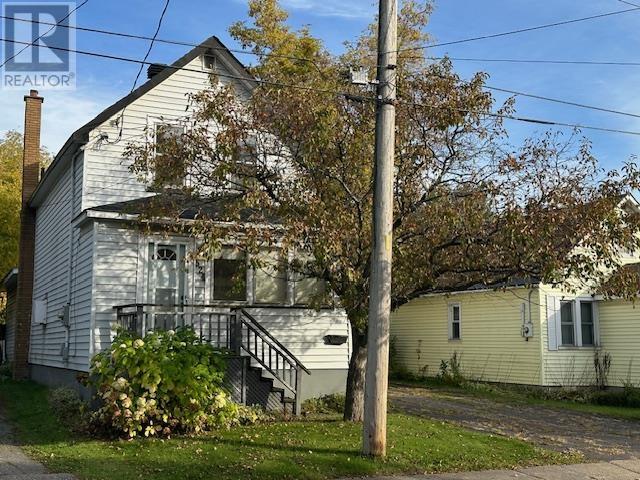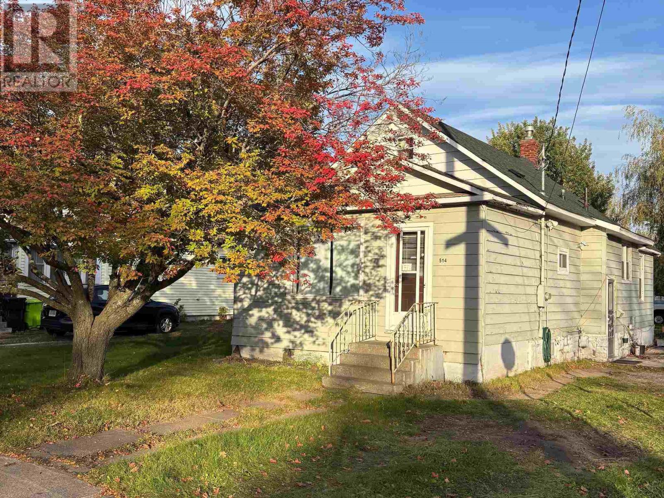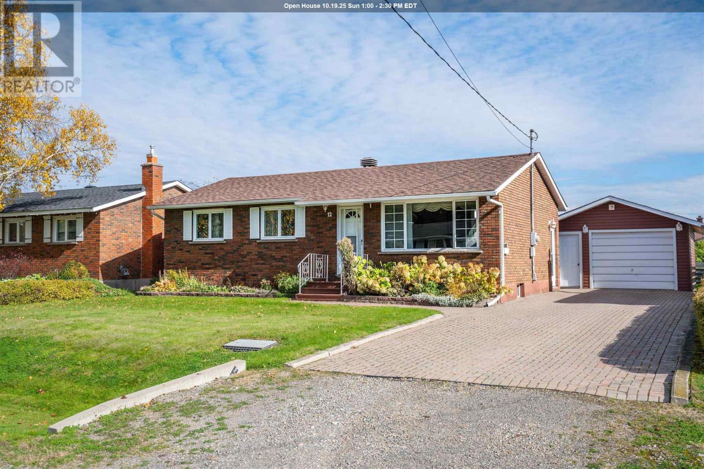- Houseful
- ON
- Sault Ste. Marie
- Cedar Heights
- 39 Saddle Cres
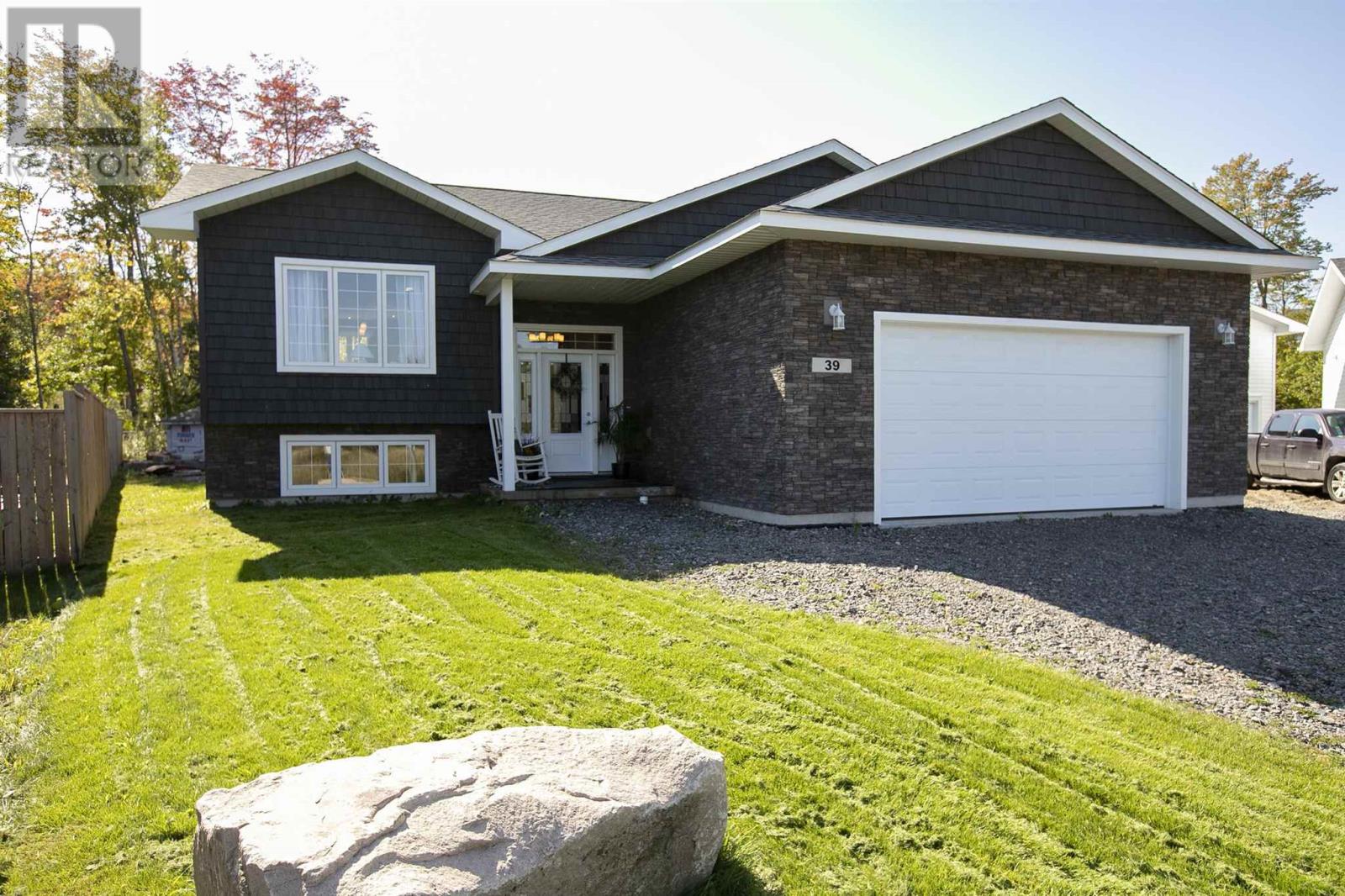
Highlights
This home is
96%
Time on Houseful
20 Days
School rated
3.8/10
Sault Ste. Marie
-8.57%
Description
- Home value ($/Sqft)$518/Sqft
- Time on Houseful20 days
- Property typeSingle family
- StyleBungalow
- Neighbourhood
- Median school Score
- Lot size0.25 Acre
- Mortgage payment
This stunning hi-rise bungalow offers the perfect blend of comfort, convenience, and space. Just steps from the Hub Trail and the Sault Area Hospital, the location is ideal. Built in 2018, the home boasts nearly 2,700 sq. ft. of living space with a bright open-concept layout, hardwood floors, and a welcoming travertine foyer. Featuring 3+1 bedrooms, a massive rec room. Car enthusiasts and hobbyists will love the attached double garage plus the 14 ft. tall detached “Garagemahal”—an impressive space for storage, projects, or just plain fun. Book your showing today and experience this one-of-a-kind home! (id:63267)
Home overview
Amenities / Utilities
- Cooling Air conditioned, air exchanger, central air conditioning
- Heat source Natural gas
- Heat type Forced air
- Sewer/ septic Sanitary sewer
Exterior
- # total stories 1
- Has garage (y/n) Yes
Interior
- # full baths 2
- # total bathrooms 2.0
- # of above grade bedrooms 4
- Flooring Hardwood
Location
- Community features Bus route
- Subdivision Sault ste. marie
Lot/ Land Details
- Lot dimensions 0.25
Overview
- Lot size (acres) 0.25
- Building size 1352
- Listing # Sm252816
- Property sub type Single family residence
- Status Active
Rooms Information
metric
- Recreational room 28.2m X 19.8m
Level: Basement - Bedroom 21.4m X 11m
Level: Basement - Laundry 15.2m X 9.1m
Level: Basement - Bathroom 3 PC
Level: Basement - Bedroom 10.7m X 9.8m
Level: Main - Bedroom 11.9m X 10.7m
Level: Main - Foyer 8.4m X 8m
Level: Main - Bathroom 5 PC
Level: Main - Living room 18.3m X 13.9m
Level: Main - Primary bedroom 15.8m X 11.5m
Level: Main - Dining room 15.3m X 9.5m
Level: Main - Kitchen 13.4m X 14.7m
Level: Main
SOA_HOUSEKEEPING_ATTRS
- Listing source url Https://www.realtor.ca/real-estate/28932787/39-saddle-cres-sault-ste-marie-sault-ste-marie
- Listing type identifier Idx
The Home Overview listing data and Property Description above are provided by the Canadian Real Estate Association (CREA). All other information is provided by Houseful and its affiliates.

Lock your rate with RBC pre-approval
Mortgage rate is for illustrative purposes only. Please check RBC.com/mortgages for the current mortgage rates
$-1,867
/ Month25 Years fixed, 20% down payment, % interest
$
$
$
%
$
%

Schedule a viewing
No obligation or purchase necessary, cancel at any time
Nearby Homes
Real estate & homes for sale nearby

