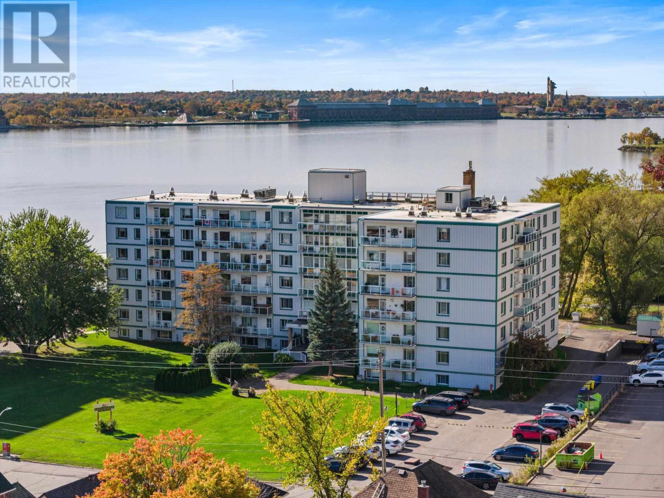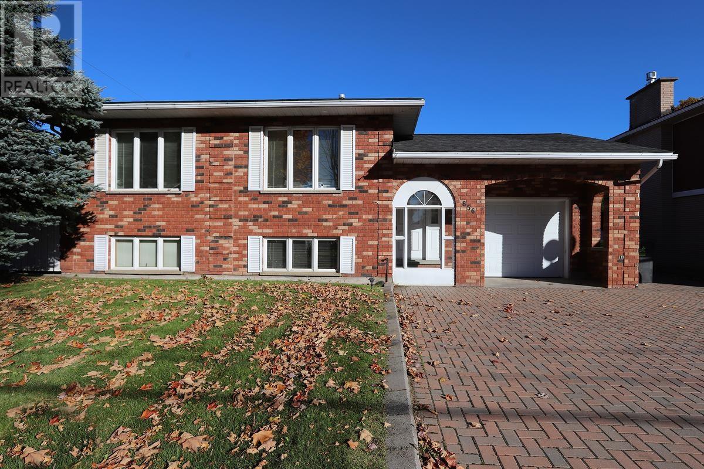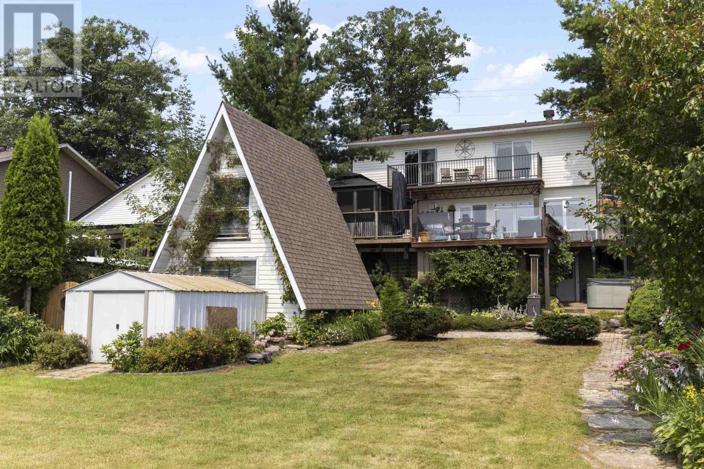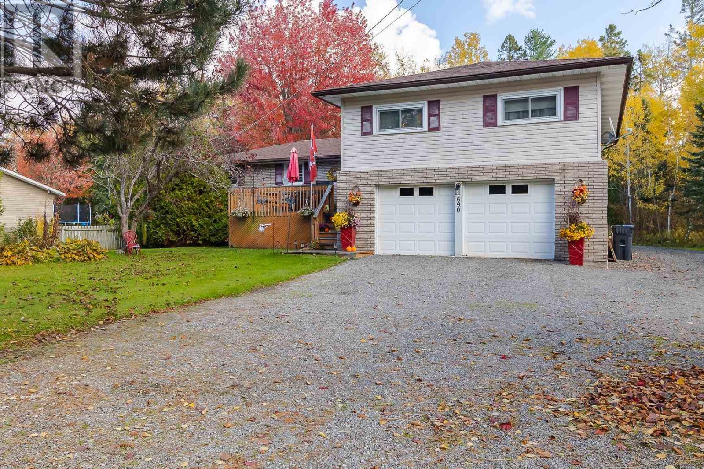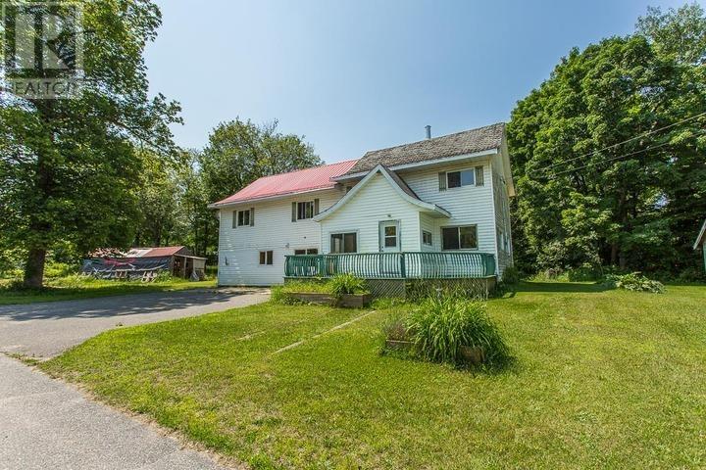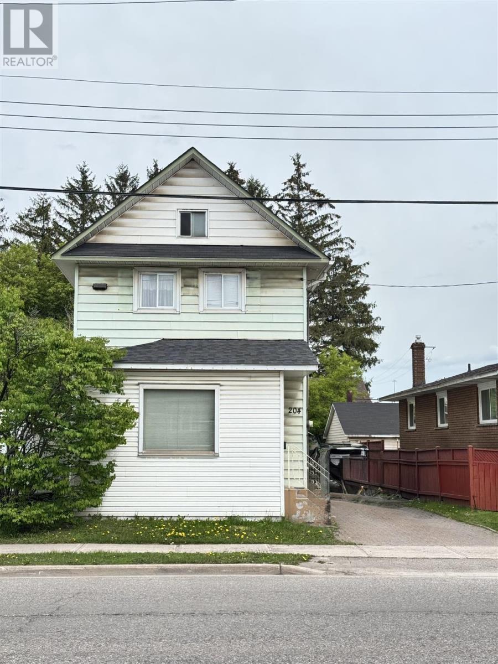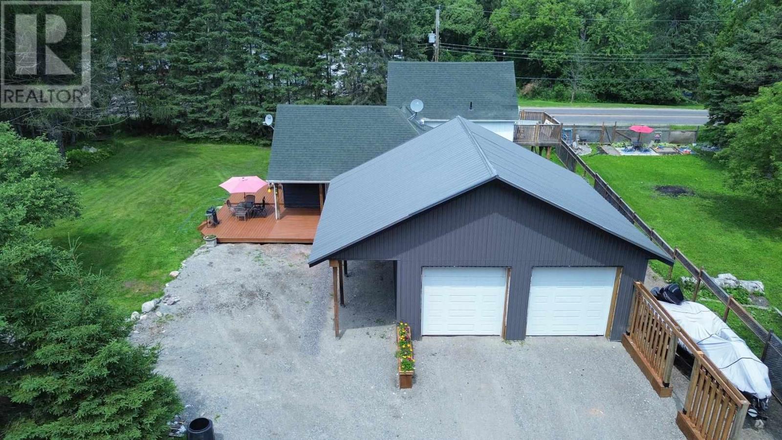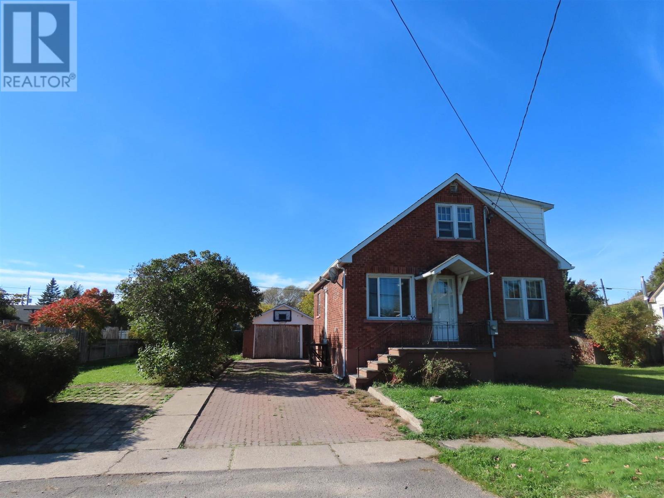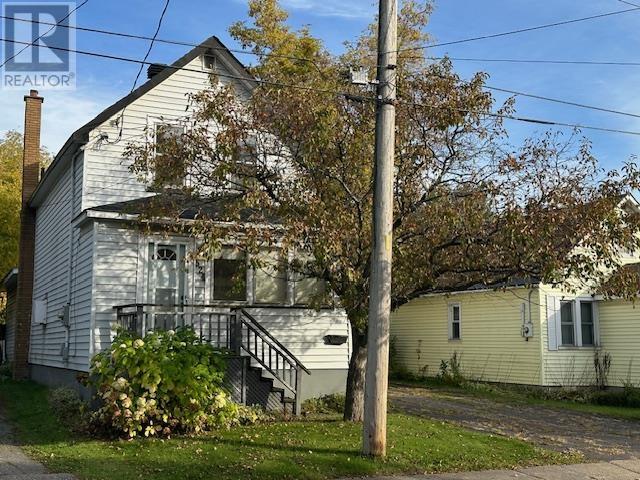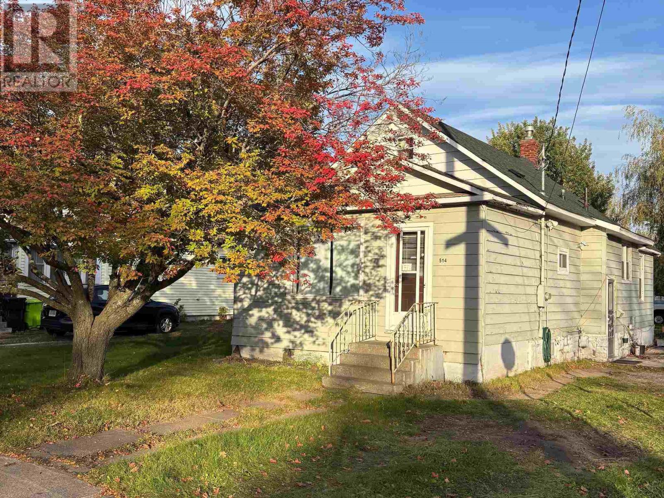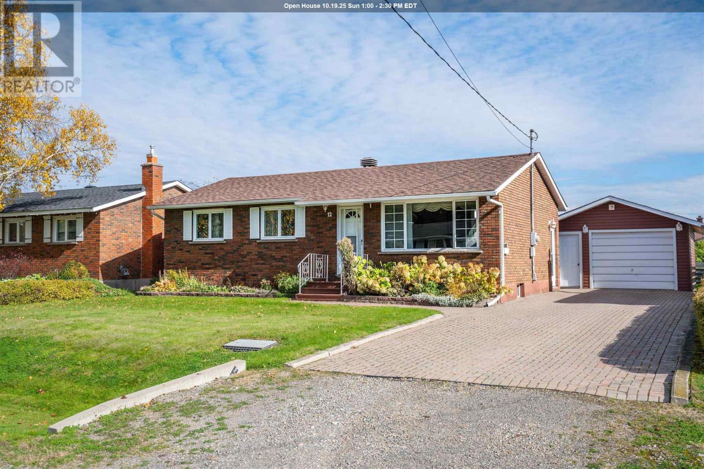- Houseful
- ON
- Sault Ste. Marie
- Meadow Park
- 4 Parkdale Dr
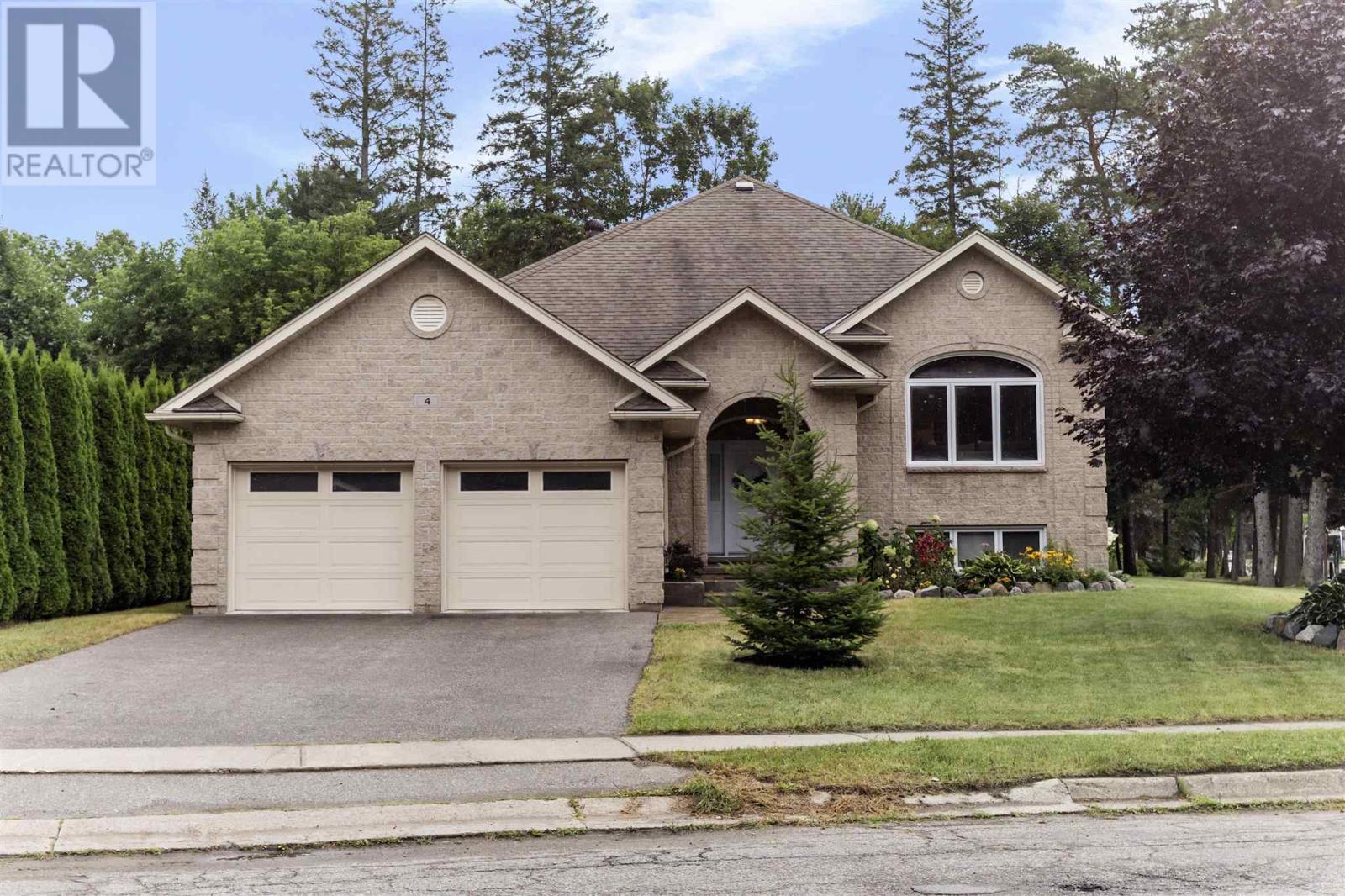
4 Parkdale Dr
4 Parkdale Dr
Highlights
Description
- Home value ($/Sqft)$494/Sqft
- Time on Houseful69 days
- Property typeSingle family
- StyleBungalow
- Neighbourhood
- Median school Score
- Year built2006
- Mortgage payment
This custom-built, all-stone bungalow is nestled in an unbeatable location, just steps from Algoma University, Bellevue Park, Pine St. Marina, and more! With over 3,600 sq ft of beautifully finished living space, this home exudes quality and attention to detail. The spacious layout includes a bright, open-concept kitchen, dining, and living area with a massive kitchen island and patio doors leading to a gorgeous deck. Boasting 3+1 bedrooms, 3 full baths, 9 ft ceilings, and a luxurious primary suite with ensuite and walk-in closet, this home offers comfort and style throughout. The fully finished basement is a standout, featuring an office/games room, large rec room, additional bedroom, full bath, spacious laundry room, and cold room. Outside, enjoy excellent curb appeal, a double asphalt driveway, heated double garage with basement access, and a private backyard with a hot tub area. Updates include gas heating, central A/C, and a backup generator (all 2020). Impeccably maintained—this home and location are truly one-of-a-kind. Call today to book your viewing! (id:63267)
Home overview
- Cooling Air exchanger, central air conditioning
- Heat source Natural gas
- Heat type Forced air
- Sewer/ septic Sanitary sewer
- # total stories 1
- Has garage (y/n) Yes
- # full baths 3
- # total bathrooms 3.0
- # of above grade bedrooms 4
- Flooring Hardwood
- Subdivision Sault ste. marie
- Lot size (acres) 0.0
- Building size 1800
- Listing # Sm252237
- Property sub type Single family residence
- Status Active
- Bathroom 3 pc
Level: Basement - Storage 13m X 10.7m
Level: Basement - Laundry 17m X 13.4m
Level: Basement - Games room 16.6m X 12.4m
Level: Basement - Recreational room 21m X 18.9m
Level: Basement - Bedroom 18.3m X 11.6m
Level: Basement - Foyer 11.4m X 10m
Level: Main - Primary bedroom 14.5m X 13m
Level: Main - Bathroom 4 pc
Level: Main - Bathroom 4 pc
Level: Main - Kitchen 14.9m X 18.9m
Level: Main - Bedroom 10.6m X 12.3m
Level: Main - Living room 16.8m X 12.9m
Level: Main - Dining room 17m X 12.7m
Level: Main - Bedroom 11m X 11m
Level: Main
- Listing source url Https://www.realtor.ca/real-estate/28723444/4-parkdale-dr-sault-ste-marie-sault-ste-marie
- Listing type identifier Idx

$-2,373
/ Month

