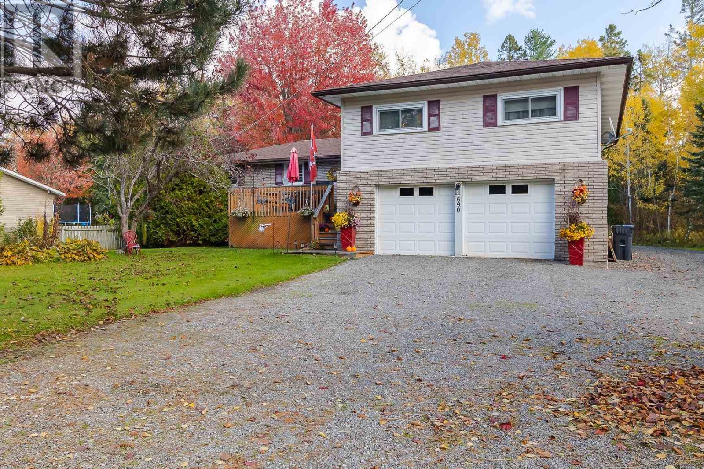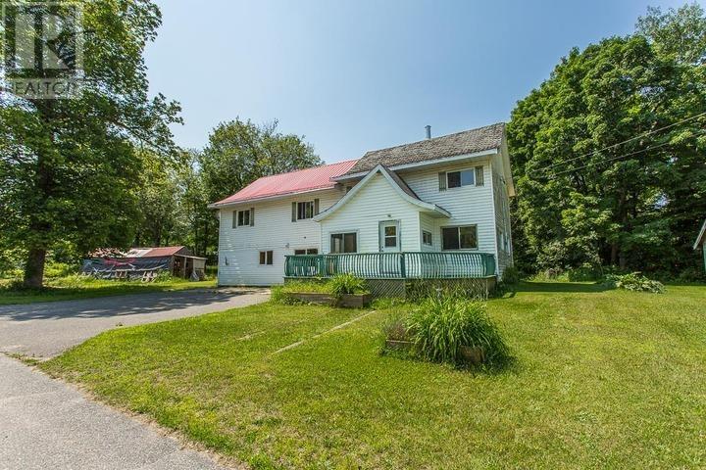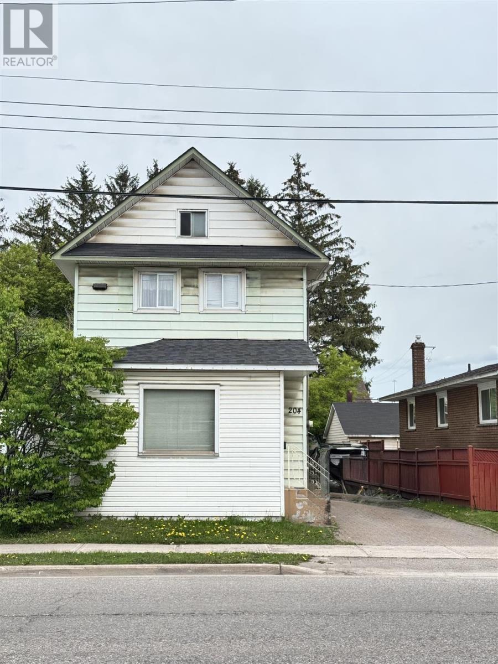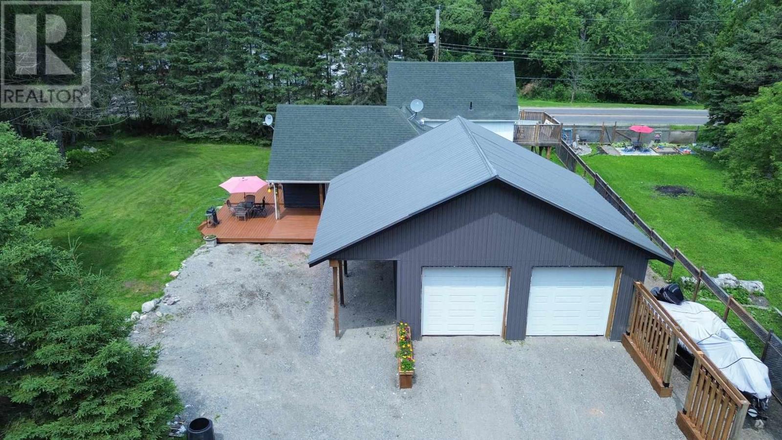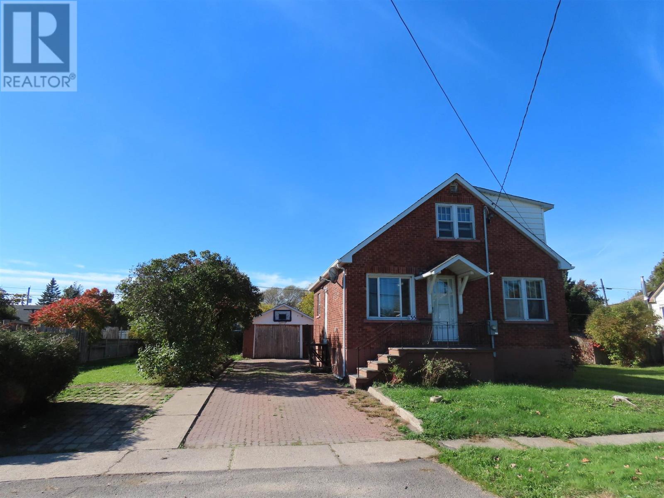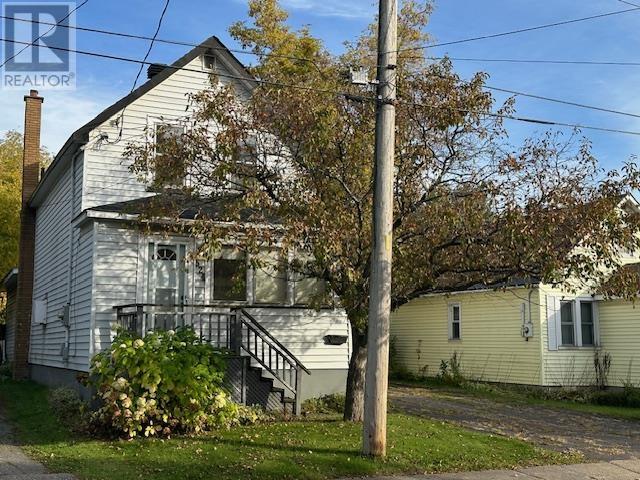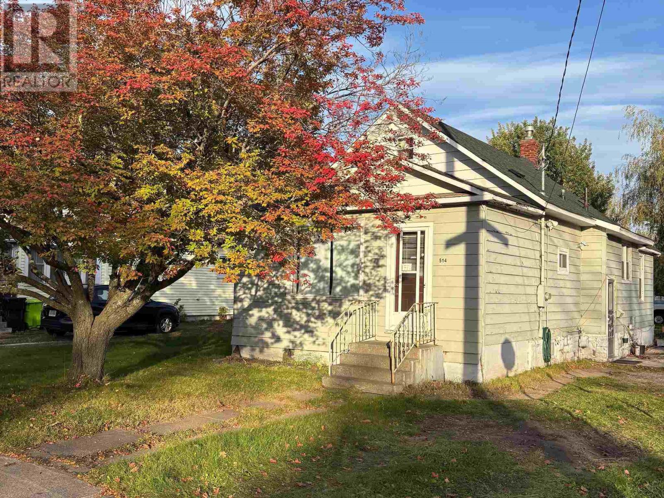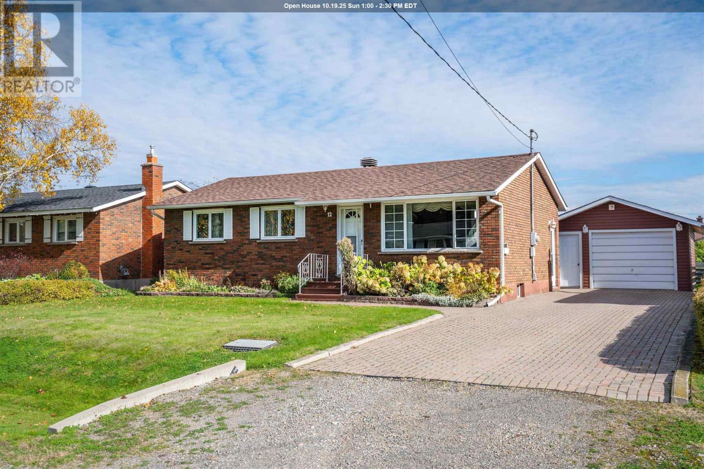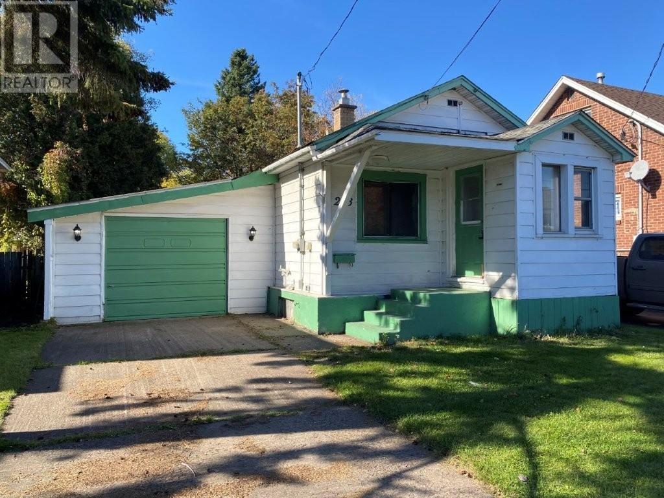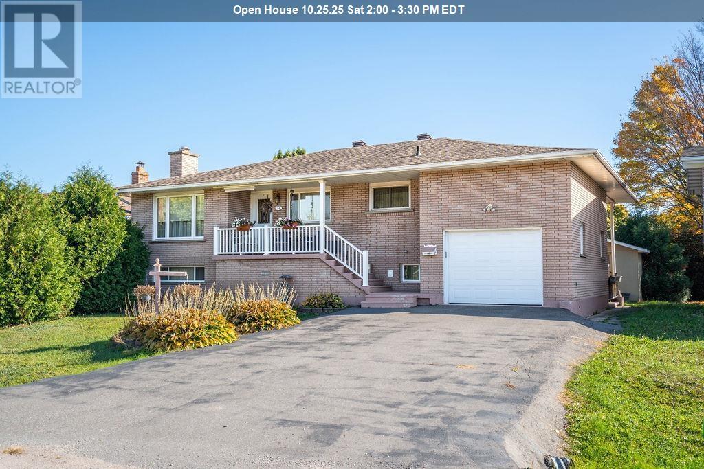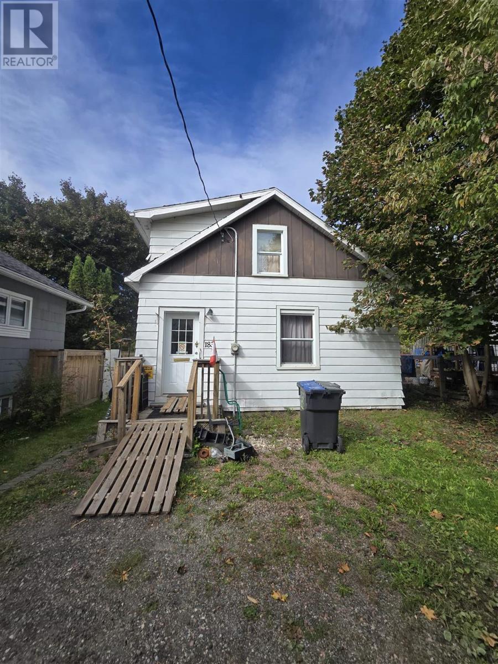- Houseful
- ON
- Sault Ste. Marie
- Meadow Park
- 4 Silver Birch Dr
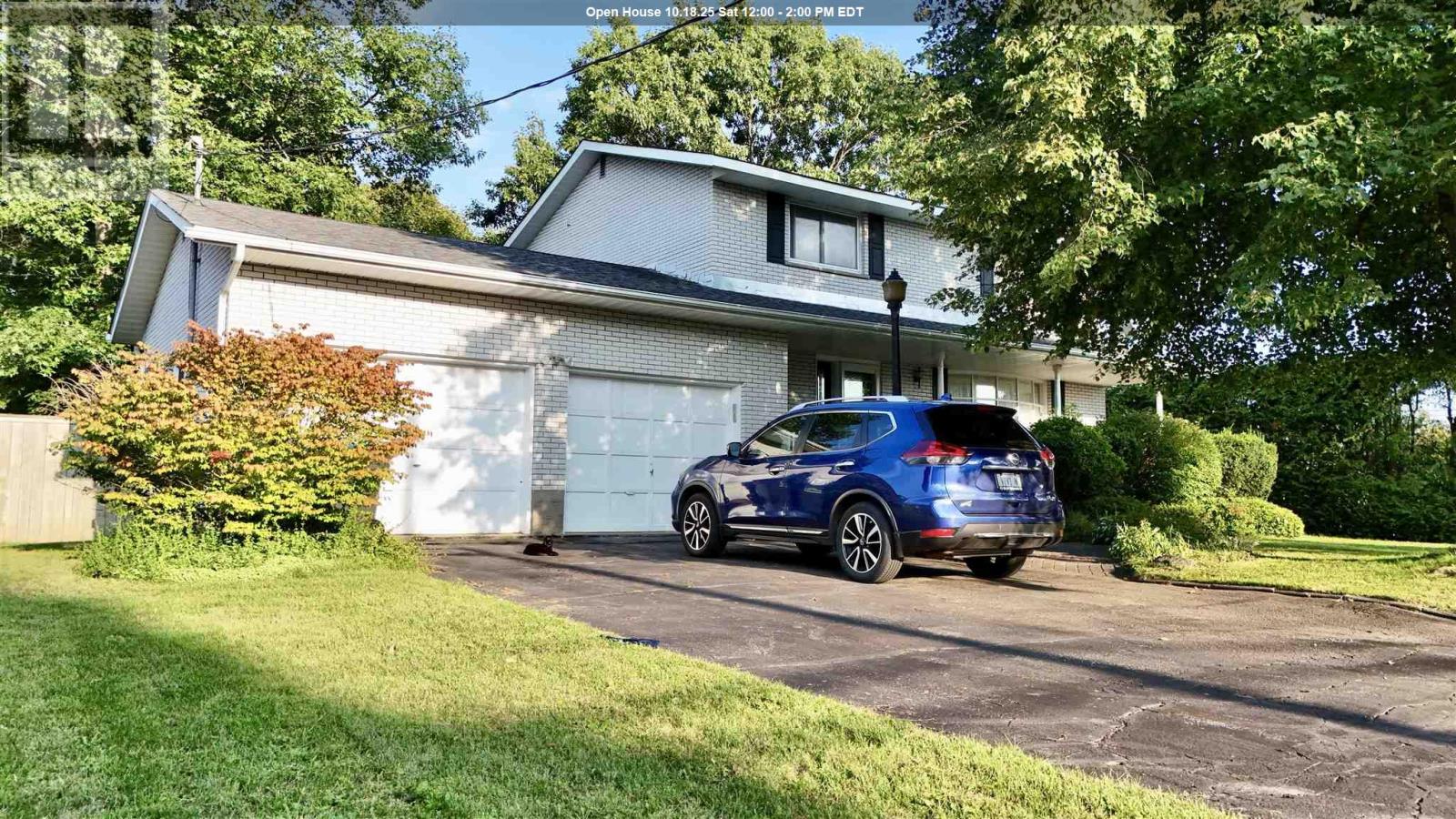
Highlights
This home is
67%
Time on Houseful
48 Days
School rated
4.8/10
Sault Ste. Marie
-8.57%
Description
- Time on Houseful48 days
- Property typeSingle family
- Style2 level
- Neighbourhood
- Median school Score
- Year built1974
- Mortgage payment
Welcome to 4 Silver Birch Dr, a beautiful and spacious, up to date move in ready home with everything you need to be comfortable and just enjoy life. 3 bedrooms with a possibility for a 4th and even a 5th, loads of space inside & out, beautiful back yard with tiered deck space, double attached garage, sauna, spacious basement, close to every amenity you could need including an elementary school your kids can walk to and the hub trail only five minutes away. Be sure to book a viewing with your Realtor and if you don't have one, get in touch! (id:63267)
Home overview
Amenities / Utilities
- Heat source Electric
- Heat type Baseboard heaters, heat pump
- Sewer/ septic Sanitary sewer
Exterior
- # total stories 2
- Fencing Fenced yard
- Has garage (y/n) Yes
Interior
- # full baths 1
- # half baths 2
- # total bathrooms 3.0
- # of above grade bedrooms 3
- Flooring Hardwood
- Has fireplace (y/n) Yes
Location
- Community features Bus route
- Subdivision Sault ste marie
Overview
- Lot size (acres) 0.0
- Listing # Sm252454
- Property sub type Single family residence
- Status Active
Rooms Information
metric
- Bedroom 4.572m X 0.254m
Level: 2nd - Bathroom 2.261m X 2.464m
Level: 2nd - Primary bedroom 6.502m X 3.023m
Level: 2nd - Bedroom 3.759m X 3.048m
Level: 2nd - Recreational room 4.521m X 3.632m
Level: Basement - Bathroom 2 PIECE
Level: Basement - Bonus room 3.48m X 3.099m
Level: Basement - Recreational room 6.502m X 3.658m
Level: Basement - Other SAUNA
Level: Basement - Kitchen 3.505m X 3.429m
Level: Main - Dining room 3.581m X 3.658m
Level: Main - Foyer 3.759m X 2.54m
Level: Main - Living room 5.918m X 3.531m
Level: Main - Bathroom 2.261m X 2.464m
Level: Main
SOA_HOUSEKEEPING_ATTRS
- Listing source url Https://www.realtor.ca/real-estate/28799577/4-silver-birch-dr-sault-ste-marie-sault-ste-marie
- Listing type identifier Idx
The Home Overview listing data and Property Description above are provided by the Canadian Real Estate Association (CREA). All other information is provided by Houseful and its affiliates.

Lock your rate with RBC pre-approval
Mortgage rate is for illustrative purposes only. Please check RBC.com/mortgages for the current mortgage rates
$-1,333
/ Month25 Years fixed, 20% down payment, % interest
$
$
$
%
$
%

Schedule a viewing
No obligation or purchase necessary, cancel at any time
Nearby Homes
Real estate & homes for sale nearby

