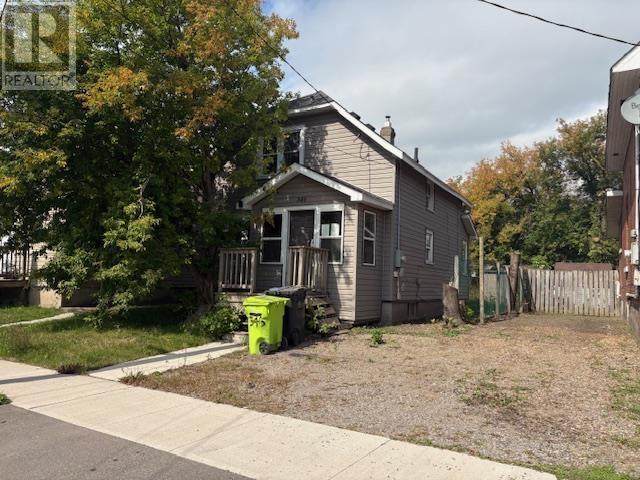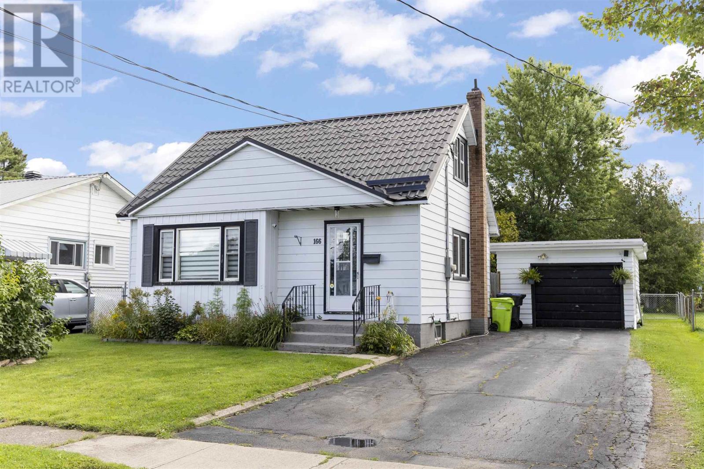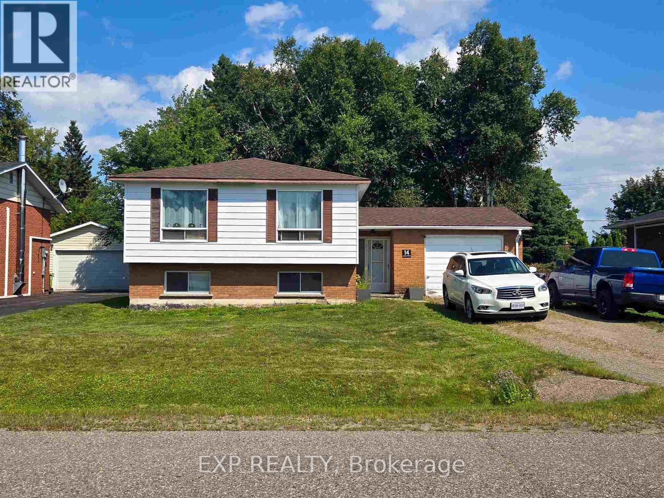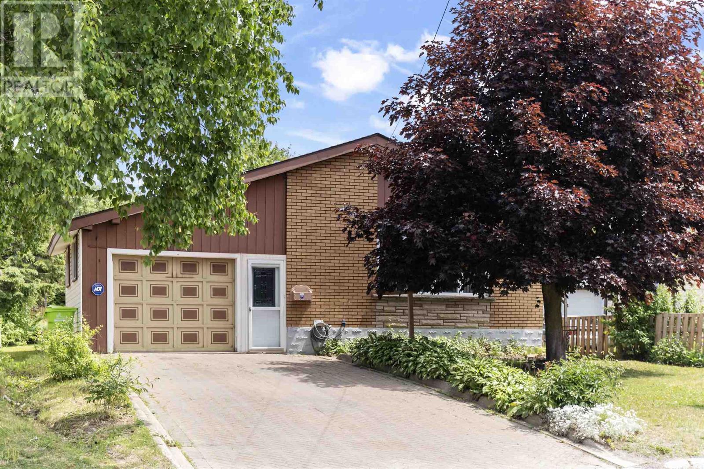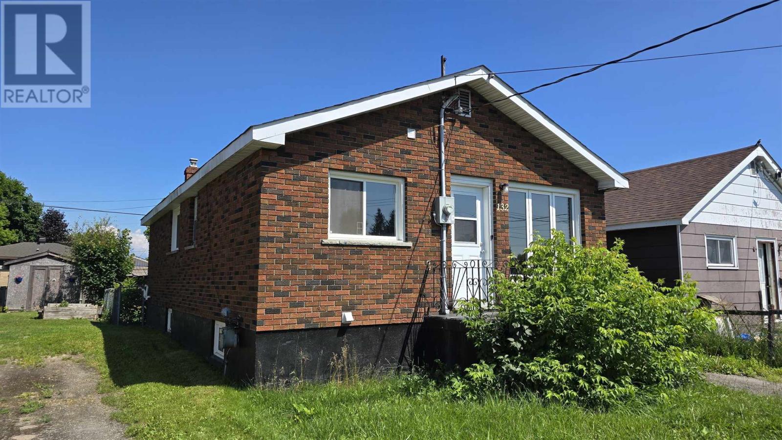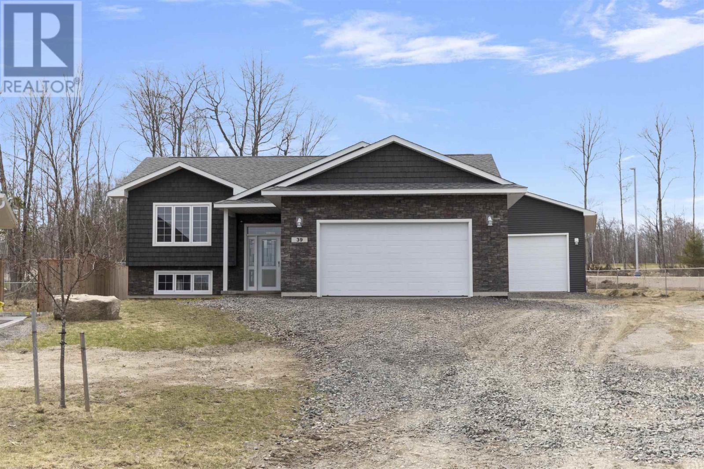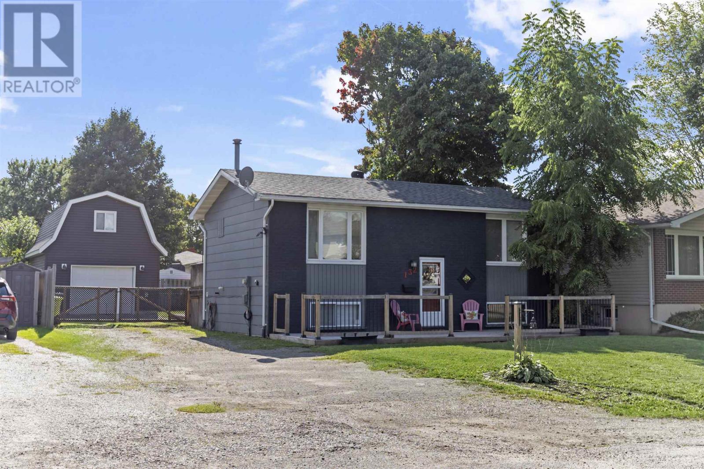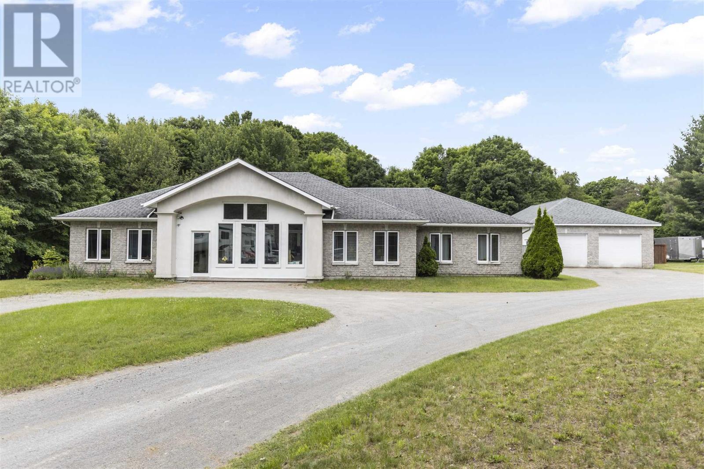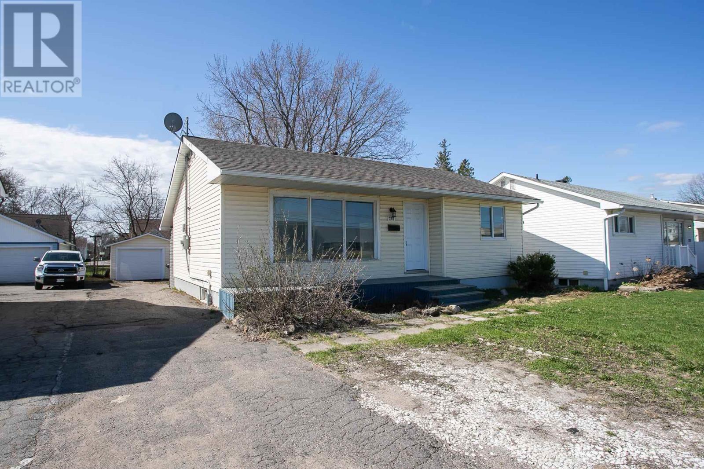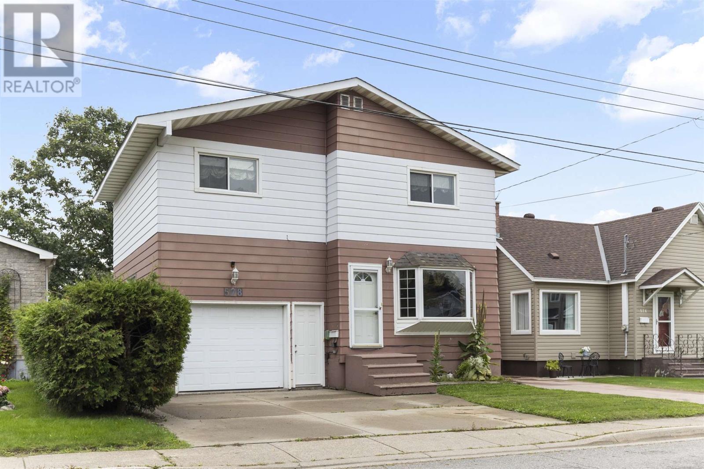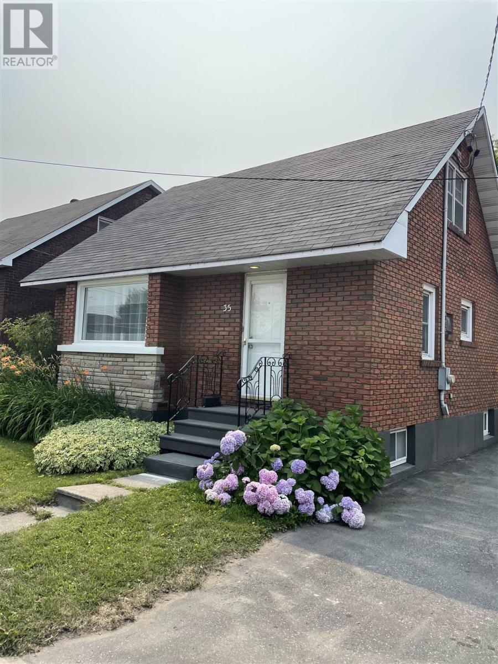- Houseful
- ON
- Sault Ste. Marie
- Cedar Heights
- 40 Terrance Ave
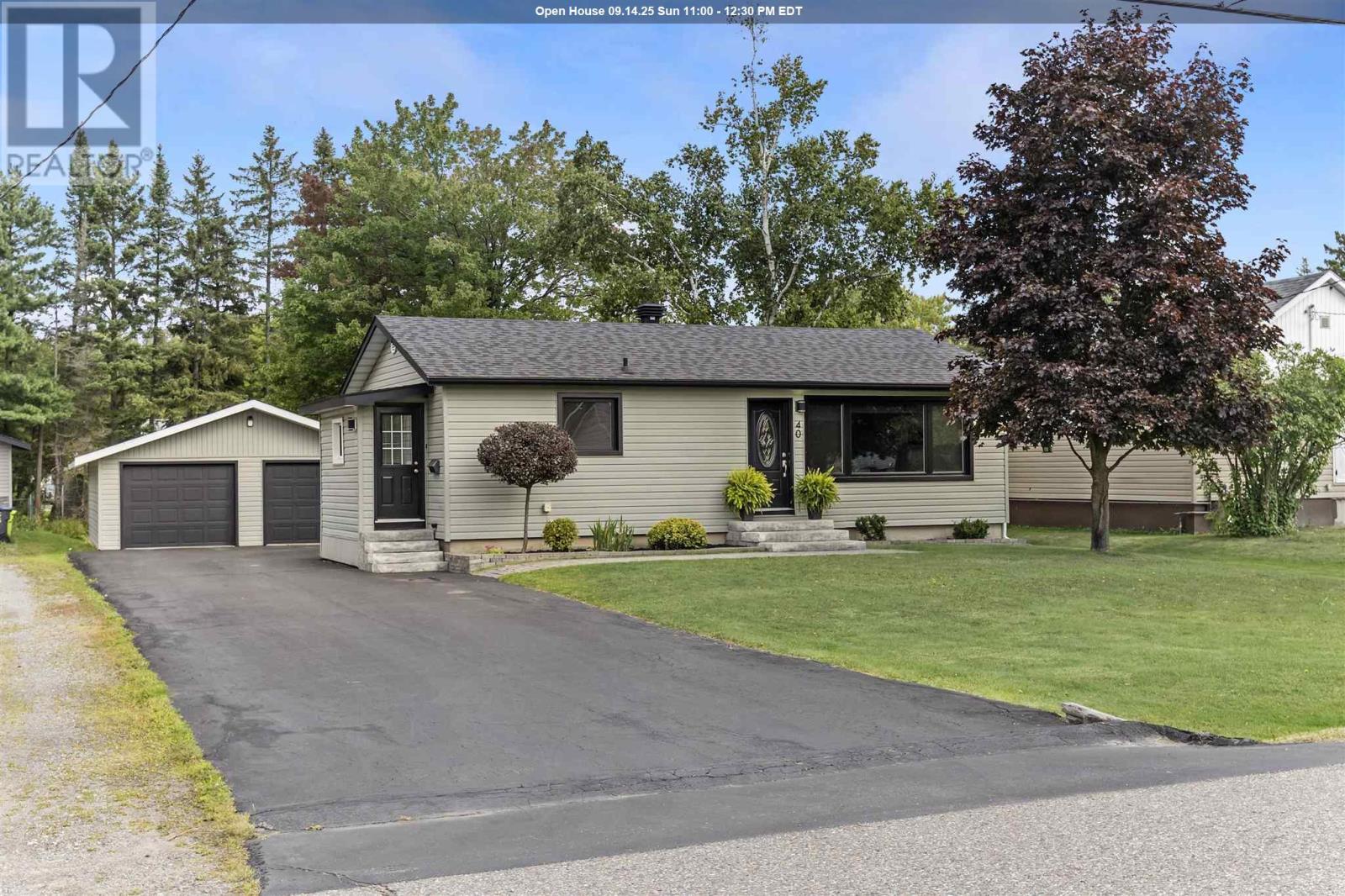
Highlights
Description
- Home value ($/Sqft)$491/Sqft
- Time on Housefulnew 32 hours
- Property typeSingle family
- StyleBungalow
- Neighbourhood
- Median school Score
- Year built1959
- Mortgage payment
This home is truly a must see! Updates galore, this bungalow has been transformed top to bottom to be equivalent to a newer home! Sitting in a fantastic central location, just a walk to all of your amenities, shopping, hub trail, schools, Sault Area Hospital, LCBO and so much more, you will find yourself calling this home as soon as you pull up! Asphalt driveway dealing to an oversized double+ detached garage, 191 foot lot, and all around awesome curb appeal. Inside features a very functional, bright and updated space boasting a nice quality kitchen, large living room, formal dining area with patio doors to a private deck overlooking the backyard, 3 bedrooms, 2 full bathrooms, gas forced air heating with central air conditioning and an amazing fully finished basement! The basement was completely redesigned in 2019 along with electrical, plumbing and ductwork. Large recroom with electric fireplace, wet bar area, bedroom, gorgeous bathroom, and a nice laundry area. Affordable, efficient living in its finest form and Incredible use of space throughout! Some more updates include: shingles (2021), front steps and walkway (2021), back deck (2020), bathroom up (2023), basement (2019), furnace (2014), A/C (2015), vinyl windows (including front living room 2024), and so much more! Don’t miss out on this one. Call today. (id:63267)
Home overview
- Cooling Air exchanger, central air conditioning
- Heat source Natural gas
- Heat type Forced air
- Sewer/ septic Sanitary sewer
- # total stories 1
- Has garage (y/n) Yes
- # full baths 2
- # total bathrooms 2.0
- # of above grade bedrooms 3
- Subdivision Sault ste. marie
- Lot size (acres) 0.0
- Building size 937
- Listing # Sm252602
- Property sub type Single family residence
- Status Active
- Bedroom Level: Basement
- Bathroom Level: Basement
- Laundry Level: Basement
- Kitchen 16m X 8.5m
Level: Main - Living room 24m X 12m
Level: Main - Bedroom 8.6m X 12m
Level: Main - Dining room 7.6m X 12m
Level: Main - Primary bedroom 10m X 12m
Level: Main - Bathroom Level: Main
- Listing source url Https://www.realtor.ca/real-estate/28850529/40-terrance-ave-sault-ste-marie-sault-ste-marie
- Listing type identifier Idx

$-1,226
/ Month

