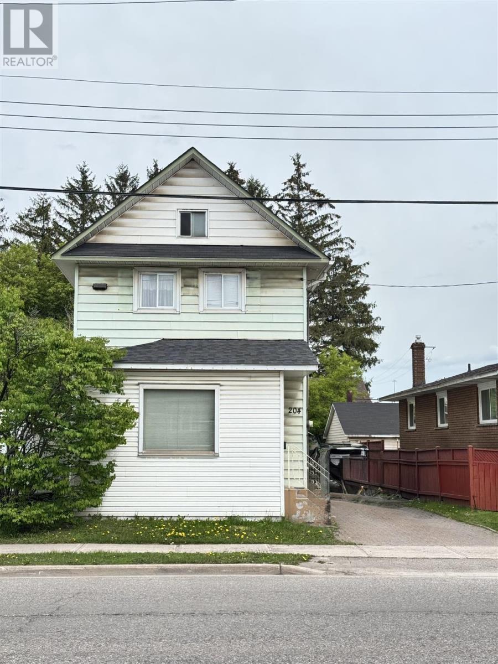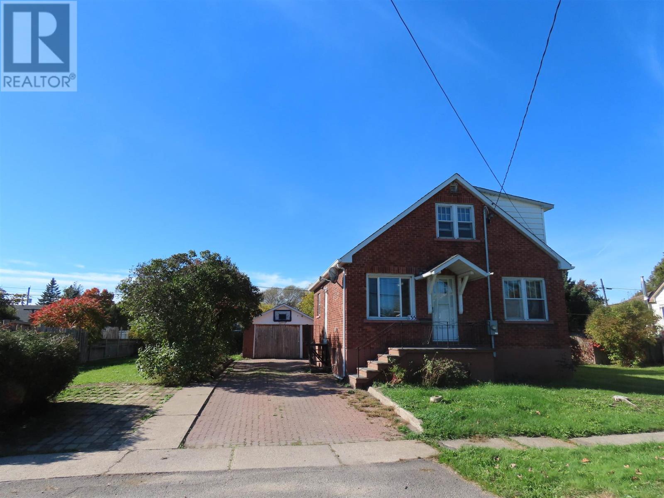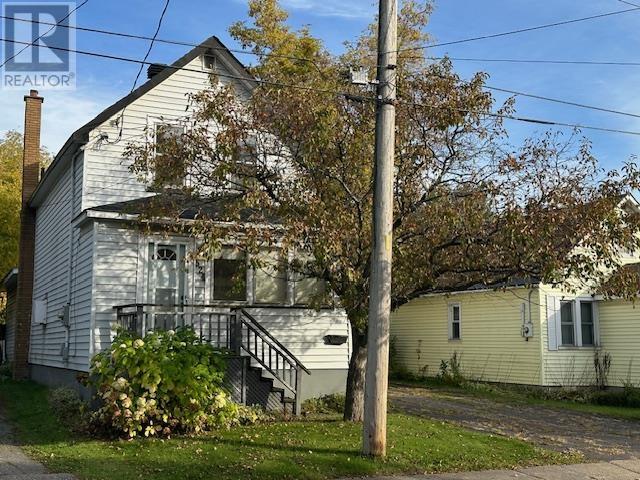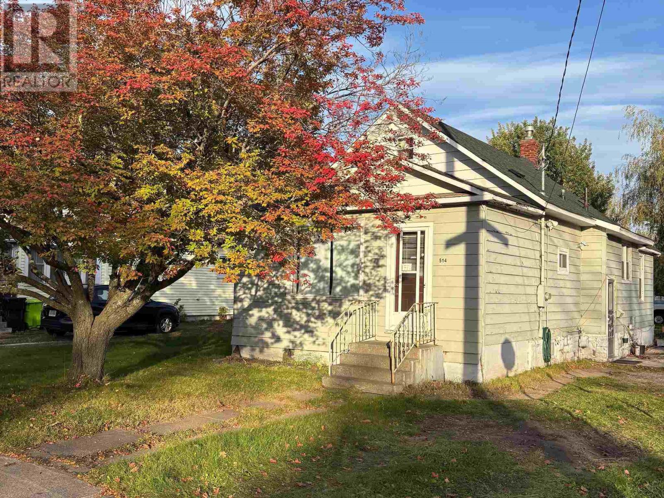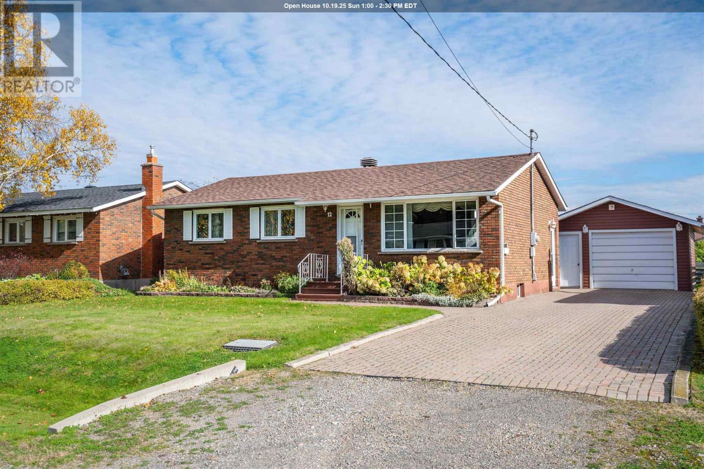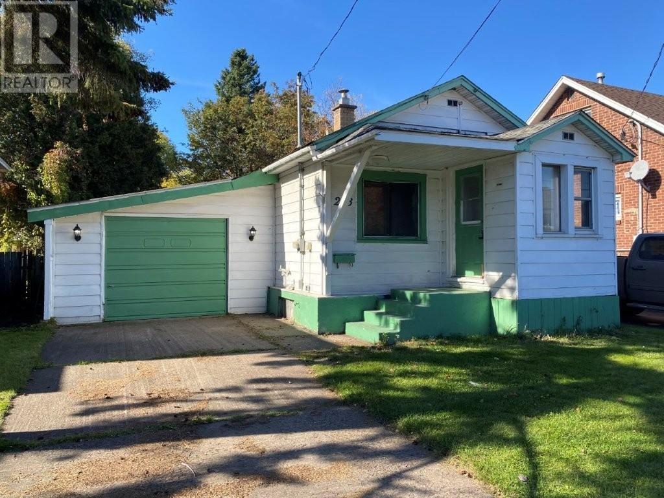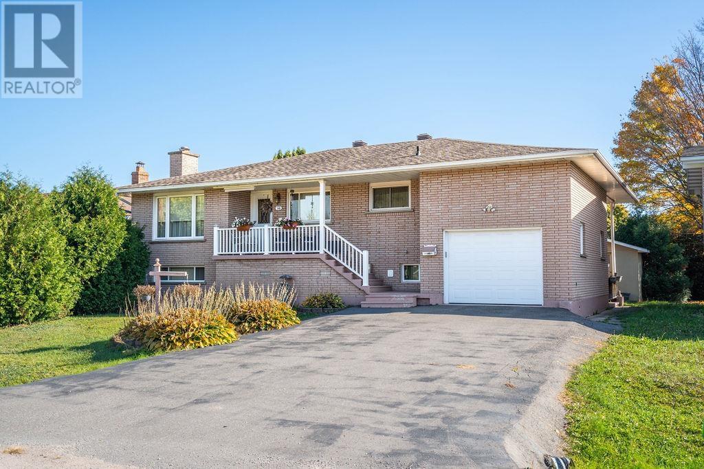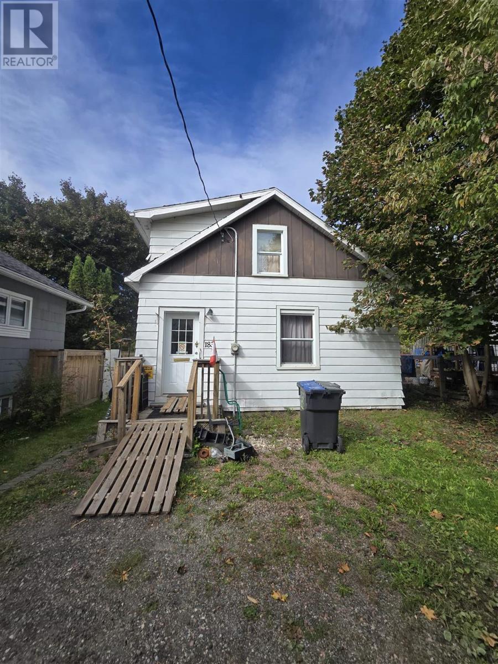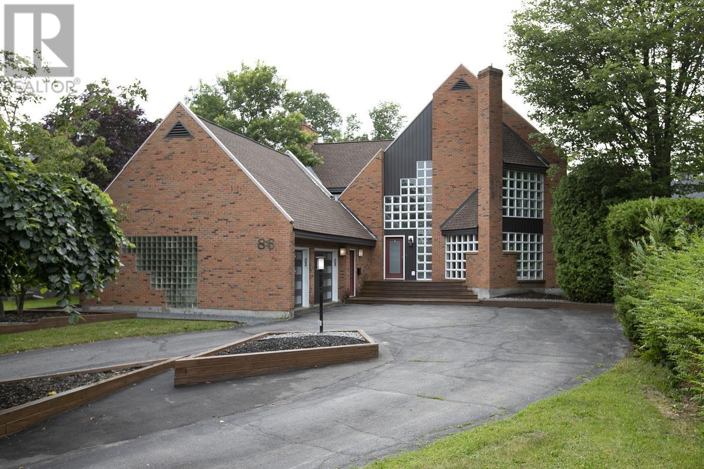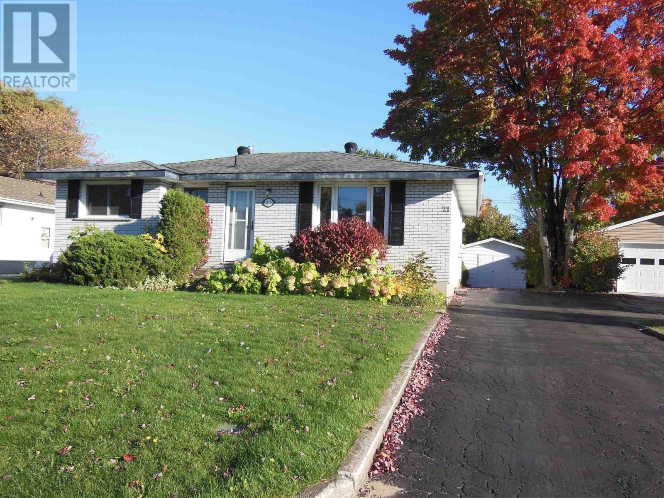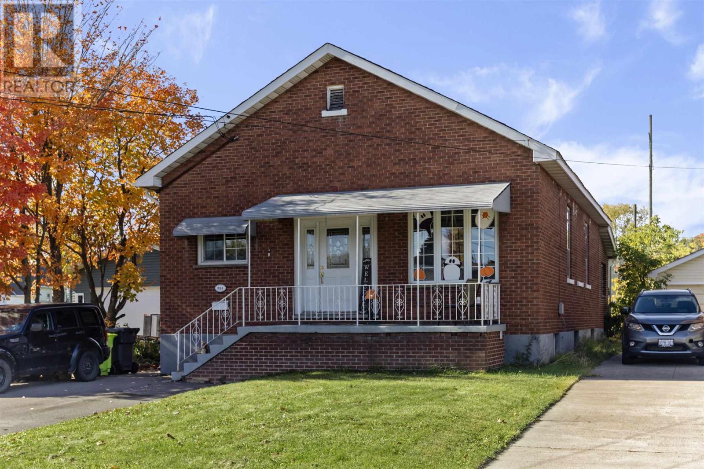- Houseful
- ON
- Sault Ste. Marie
- Steelton
- 421 John St
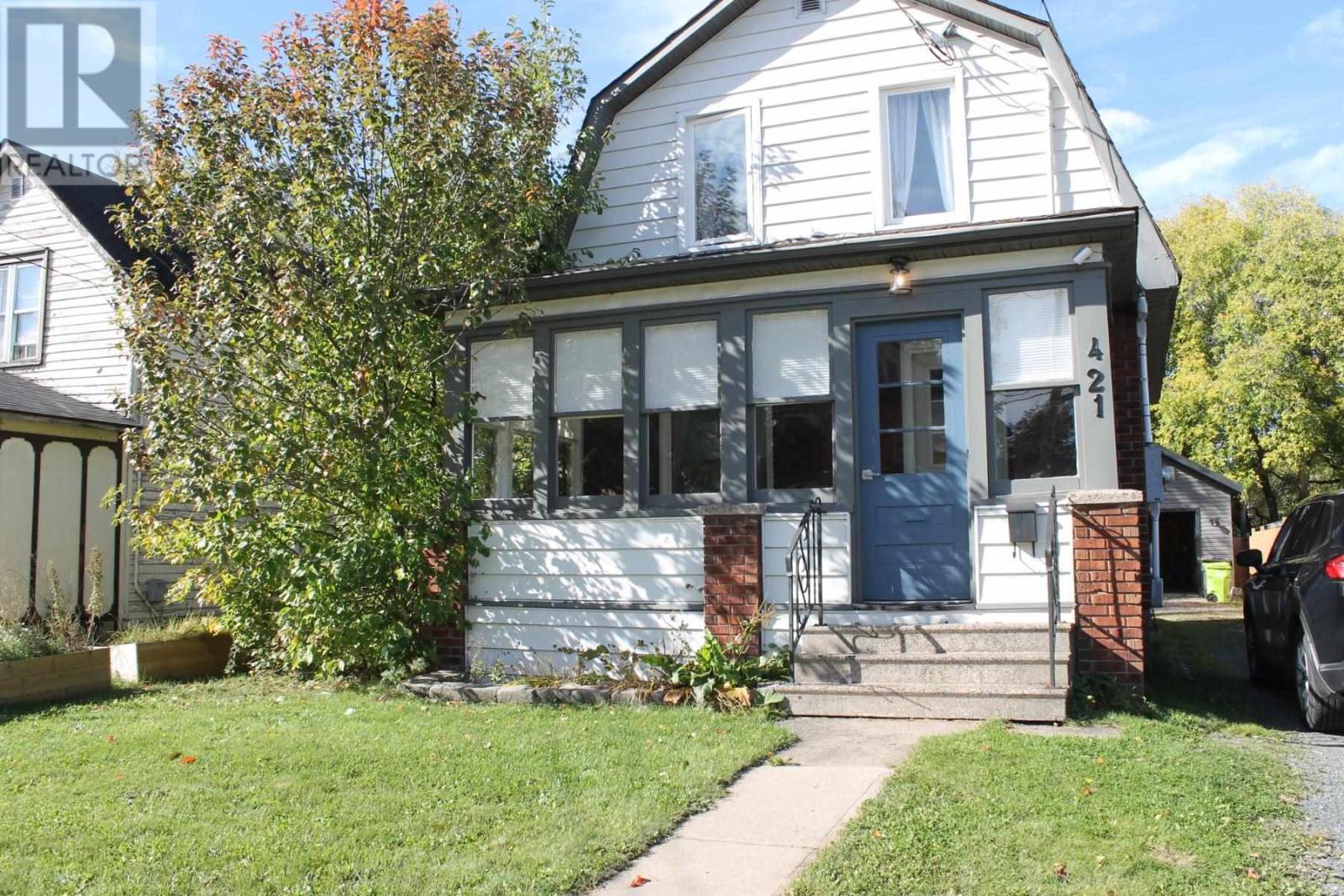
Highlights
Description
- Home value ($/Sqft)$270/Sqft
- Time on Housefulnew 6 days
- Property typeSingle family
- Neighbourhood
- Median school Score
- Year built1922
- Mortgage payment
Introducing 421 John St. The cute house with the great garage! This lovely 2 bed, 1 bath, 1&3/4 storey cutie is ready for you to call it home. A lovely home ready for those starting up or slowing down. From the bright & enclosed front porch, enter and see a nice sized living room that flows to a separate dining area and onto the kitchen with some great updates and lots of room to dance around while cooking up a storm. Upstairs, the two bedrooms have good sized closets with organizers and the bathroom is pretty fab too with a tiled shower, great storage space, wooden shelves; renovated in 2023. The back yard is fully fenced in with a cozy deck area and there is a 20 X 30 double detached heated, insulated and wired garage (2021) gas forced air added 2022. Perfect for hang outs, carpenter's projects or keeping the snow off your cars in the winter months. Book your viewing today! (id:63267)
Home overview
- Cooling Central air conditioning
- Heat source Natural gas
- Heat type Forced air
- Sewer/ septic Sanitary sewer
- # total stories 2
- Fencing Fenced yard
- Has garage (y/n) Yes
- # full baths 1
- # total bathrooms 1.0
- # of above grade bedrooms 2
- Flooring Hardwood
- Community features Bus route
- Subdivision Sault ste. marie
- Lot size (acres) 0.0
- Building size 1075
- Listing # Sm252961
- Property sub type Single family residence
- Status Active
- Bathroom 11.2m X 7.1m
Level: 2nd - Bedroom 13.5m X 8m
Level: 2nd - Bedroom 11.4m X 8.5m
Level: 2nd - Porch 16.5m X 6.5m
Level: Main - Kitchen 17.2m X 11.1m
Level: Main - Dining room 11.7m X 8.8m
Level: Main - Living room 11.7m X 10.5m
Level: Main
- Listing source url Https://www.realtor.ca/real-estate/28989326/421-john-st-sault-ste-marie-sault-ste-marie
- Listing type identifier Idx

$-773
/ Month

