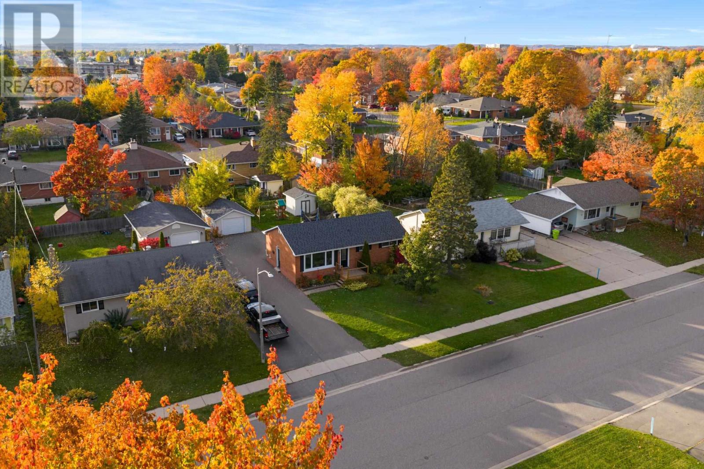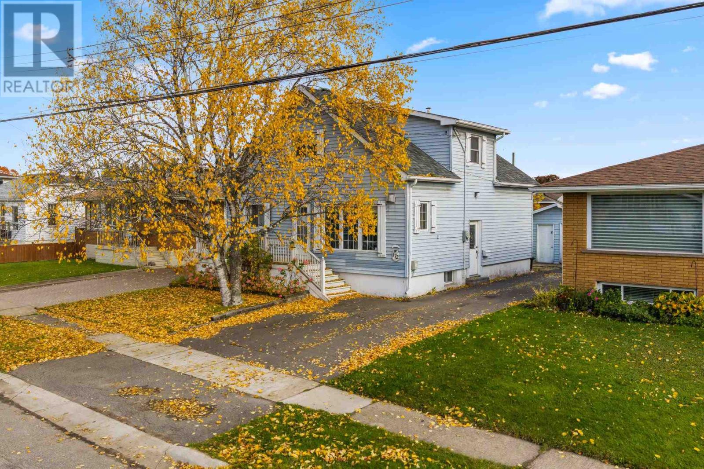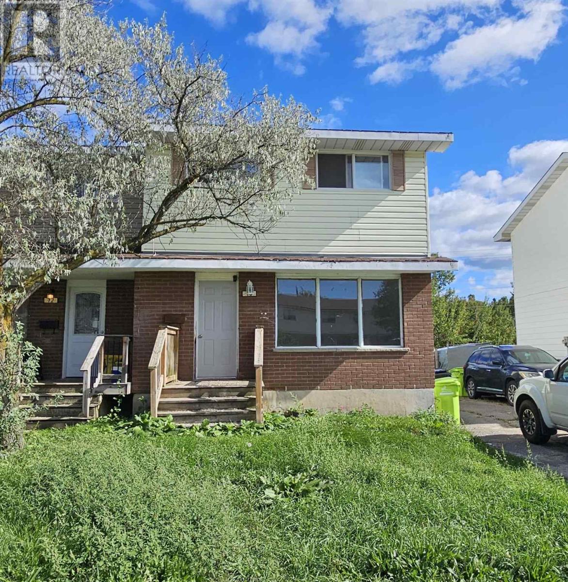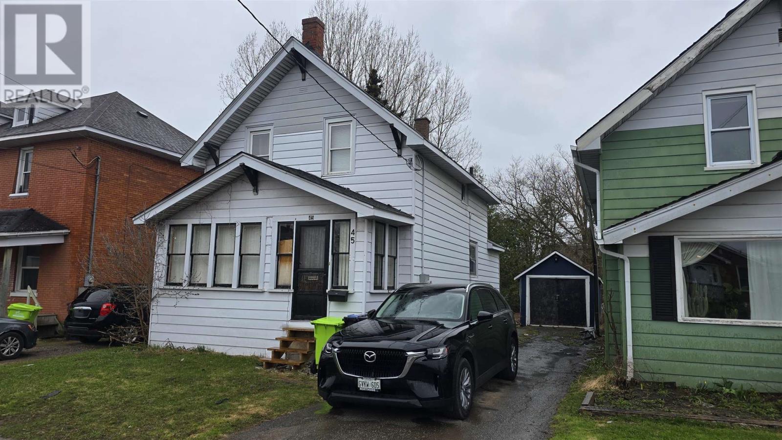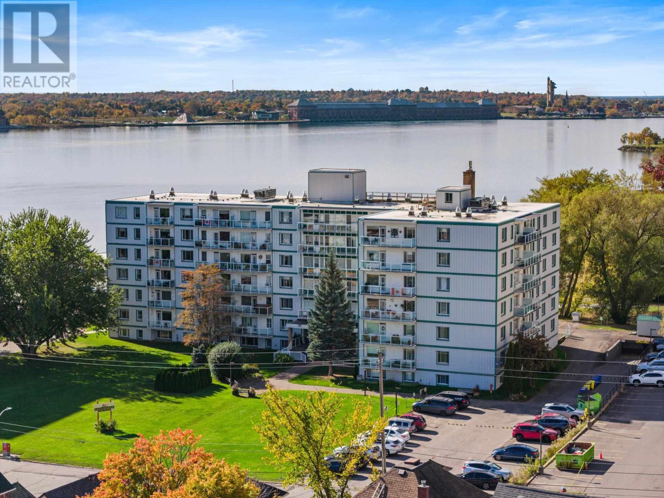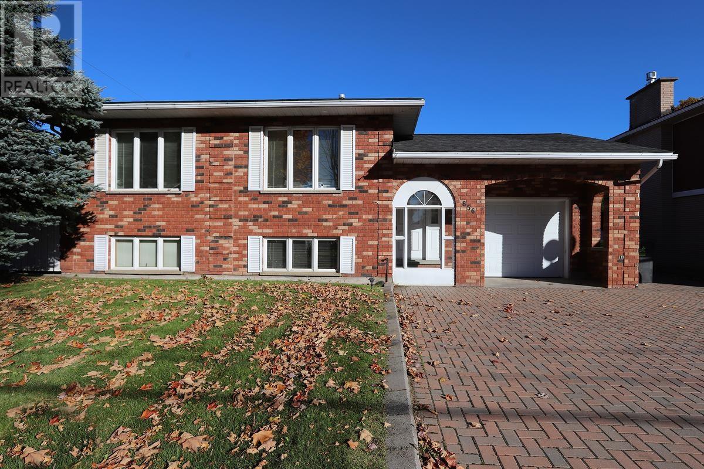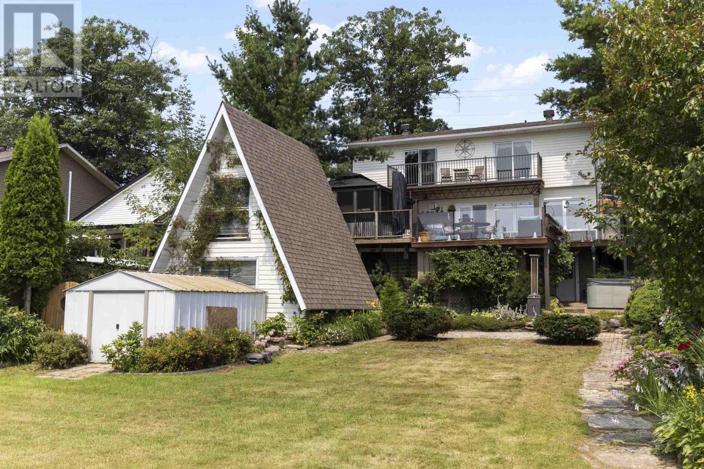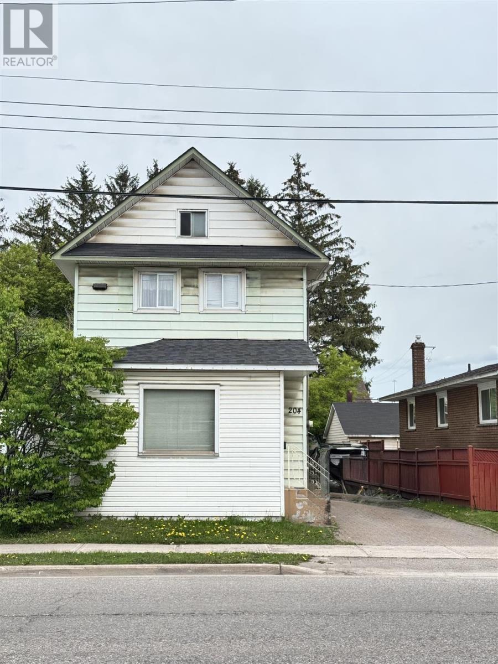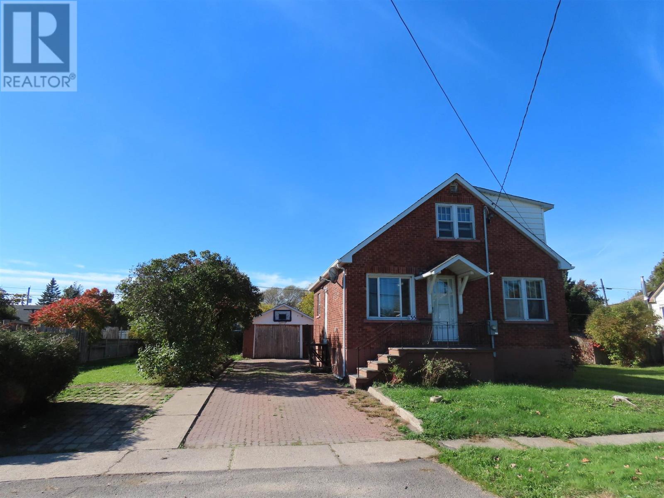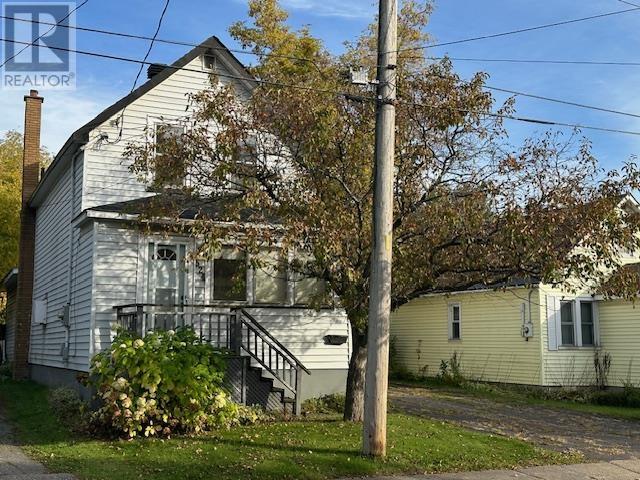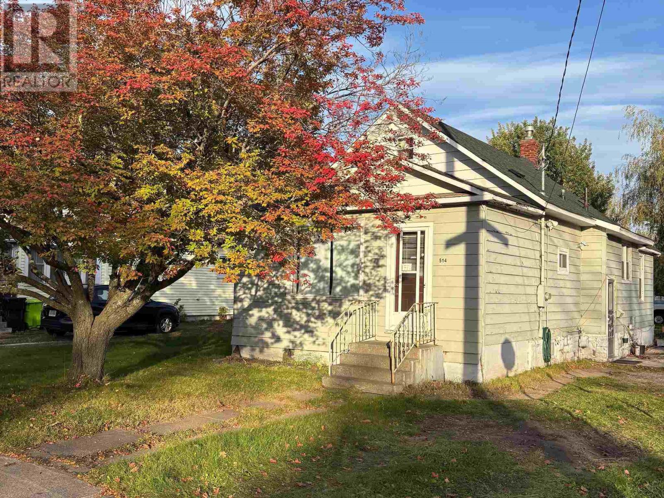- Houseful
- ON
- Sault Ste. Marie
- P6B
- 471 Macdonald Ave
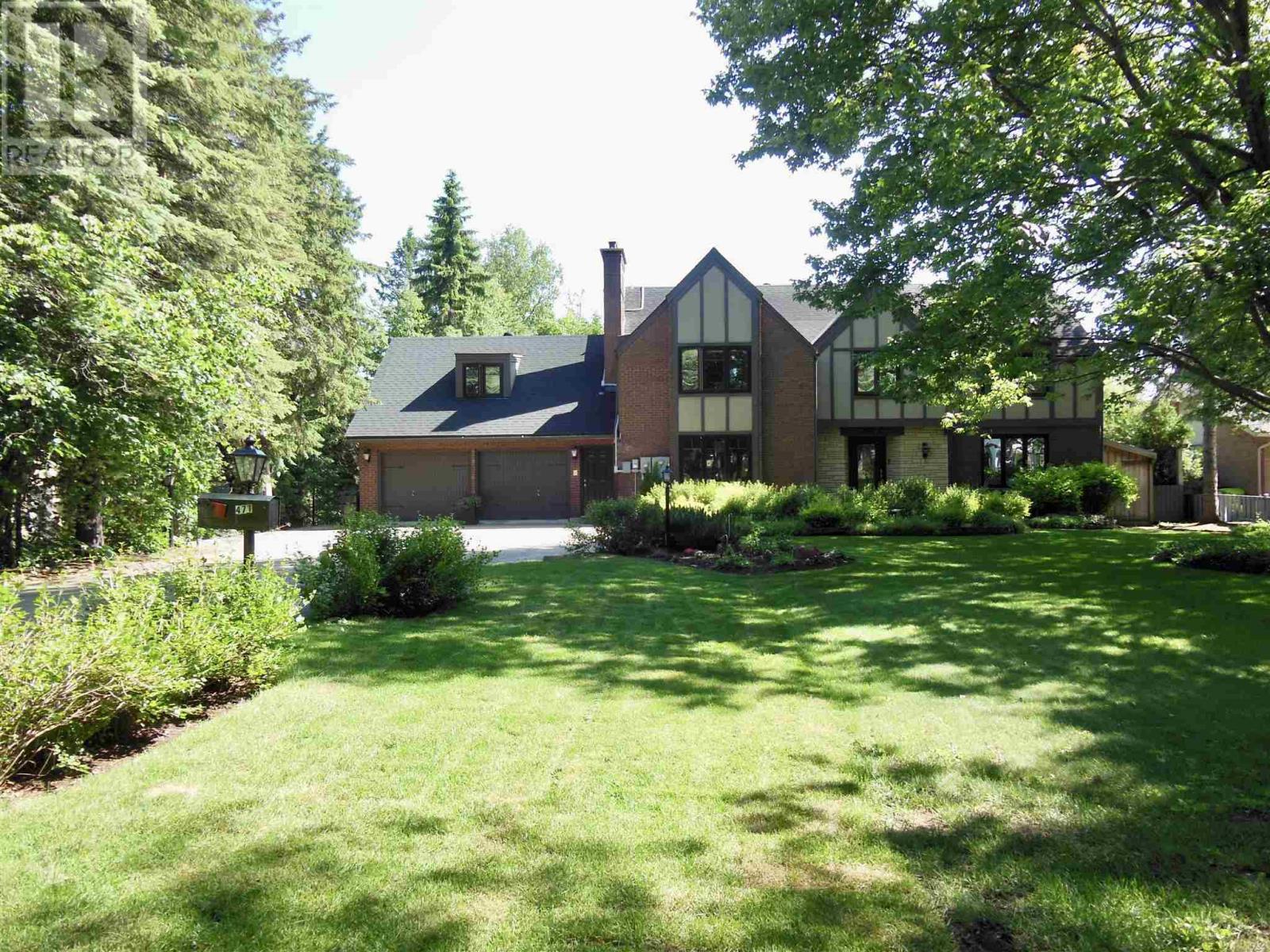
471 Macdonald Ave
471 Macdonald Ave
Highlights
Description
- Home value ($/Sqft)$328/Sqft
- Time on Housefulnew 7 days
- Property typeSingle family
- Style2 level
- Median school Score
- Year built1973
- Mortgage payment
Welcome to luxury living in this magnificent home located in the heart of the city on a private 0.6-acre lot. Meticulously crafted by Freiburger Builders and featuring quality modern finished throughout, the expansive 3661 square feet seamlessly integrates living spaces ideal for relaxation and entertaining alike. On the upper level there are five spacious bedrooms, 3 stylish baths and an office. The spacious master suite is sure to please with 3 closets, ensuite and a fantastic balcony overlooking the city. The large modern kitchen boasts high grade maple cabinetry, quartz countertops and ample counter space for culinary enthusiasts. It is open concept to the living room, which has a gas fireplace. The family room is the entertainment hub, featuring a bright formal dining room, 2 elegant powder rooms and a convenient laundry room. The partially finished basement offers a space for your gym or 6th bedroom, an immaculate sauna and the 6th bathroom. Gas forced air, central air and 2 hear pump/ac units and infloor heating keep this home comfortable year round. Gas $112/mo & PUC $270/mo average costs. Outdoors there are meticulously landscaped private grounds, hot tub and bocce court. Adding to the allure there's income-generating solar panels which contribute to the home's financial independence. A complete list of extensive amenities and features available. (id:63267)
Home overview
- Cooling Central air conditioning
- Heat source Natural gas
- Heat type Forced air
- Sewer/ septic Sanitary sewer
- # total stories 2
- Fencing Fenced yard
- Has garage (y/n) Yes
- # full baths 3
- # half baths 3
- # total bathrooms 6.0
- # of above grade bedrooms 5
- Flooring Hardwood
- Has fireplace (y/n) Yes
- Community features Bus route
- Subdivision Sault ste marie
- View View
- Lot desc Sprinkler system
- Lot size (acres) 0.0
- Building size 3661
- Listing # Sm252960
- Property sub type Single family residence
- Status Active
- Ensuite 3 PCE
Level: 2nd - Bedroom 3.81m X 4.521m
Level: 2nd - Primary bedroom 4.648m X 5.486m
Level: 2nd - Bathroom 5 PC
Level: 2nd - Bedroom 3.531m X 4.851m
Level: 2nd - Bedroom 7.925m X 4.343m
Level: 2nd - Office 3.048m X 3.454m
Level: 2nd - Bathroom 2 PC
Level: 2nd - Bedroom 3.404m X 3.404m
Level: 2nd - Dining room 3.708m X 3.912m
Level: Main - Kitchen 5.817m X 4.115m
Level: Main - Living room 4.572m X 5.309m
Level: Main - Bathroom 2 PC
Level: Main - Bathroom 2 PC
Level: Main - Games room 8.052m X 4.623m
Level: Main
- Listing source url Https://www.realtor.ca/real-estate/28987655/471-macdonald-ave-sault-ste-marie-sault-ste-marie
- Listing type identifier Idx

$-3,197
/ Month

