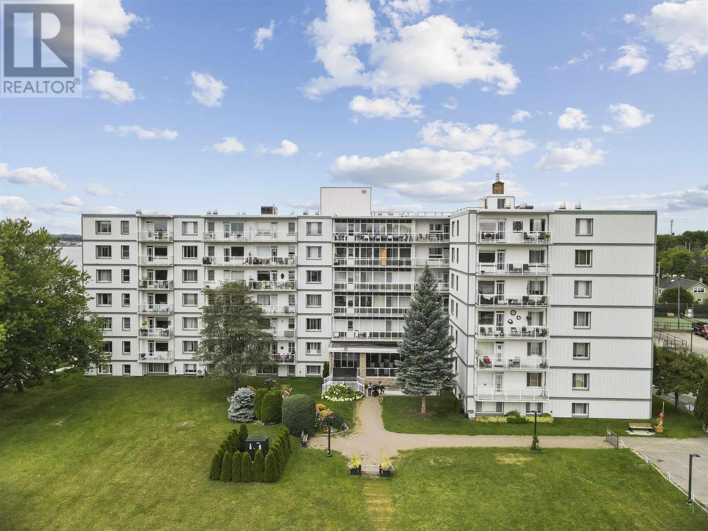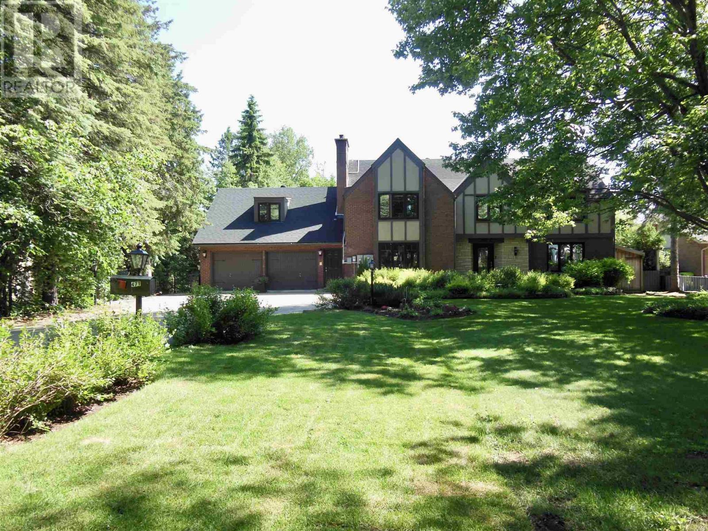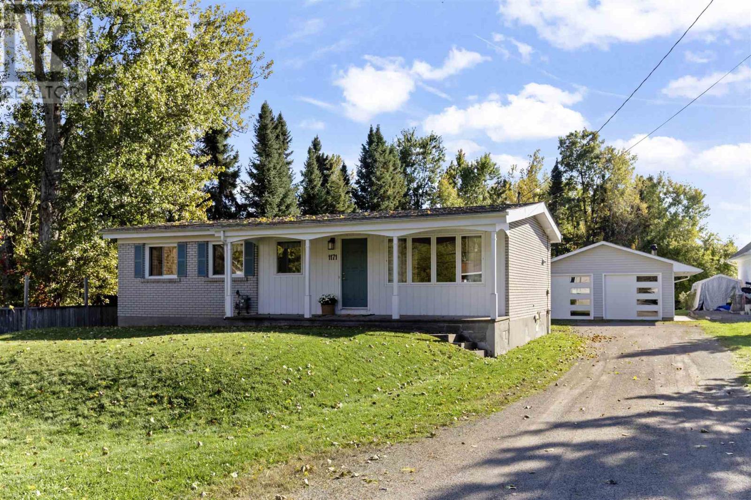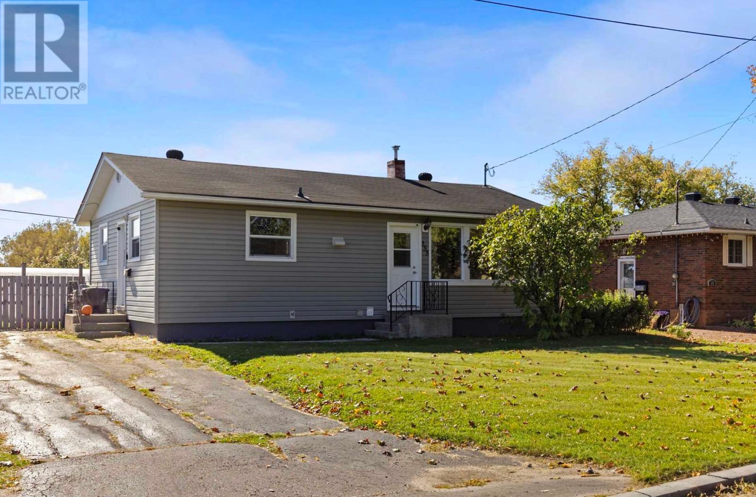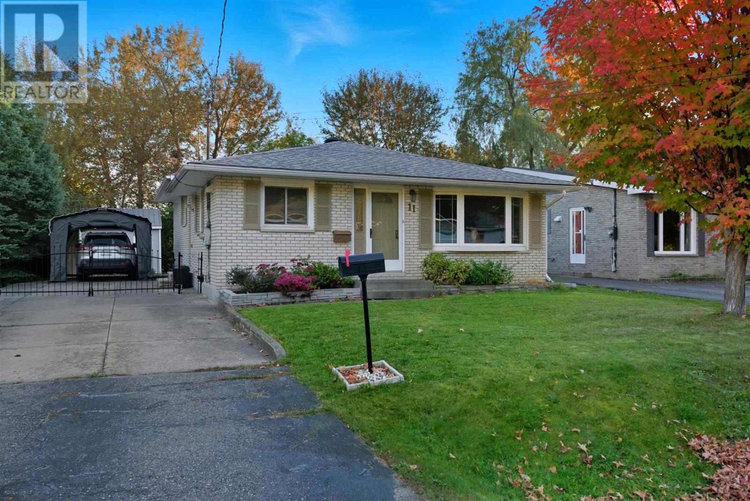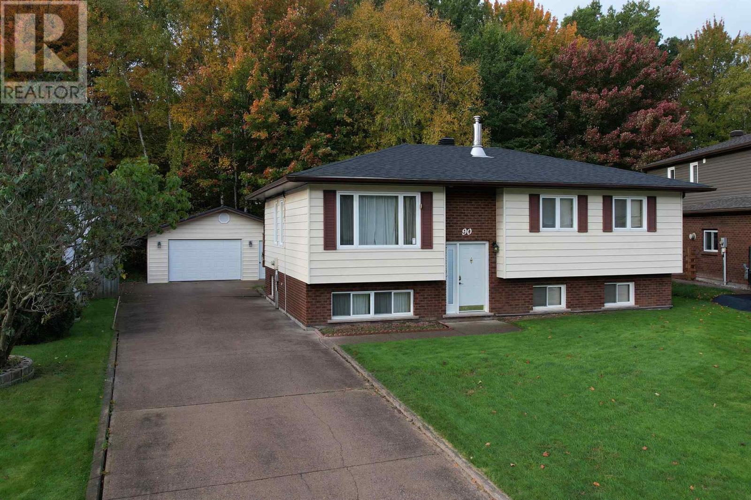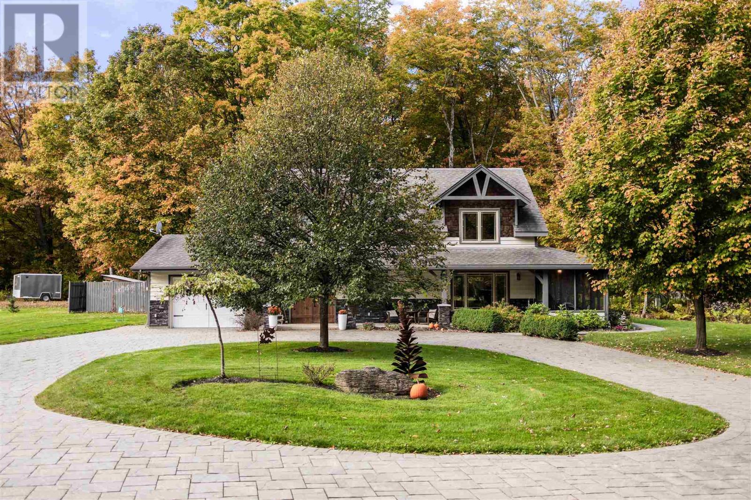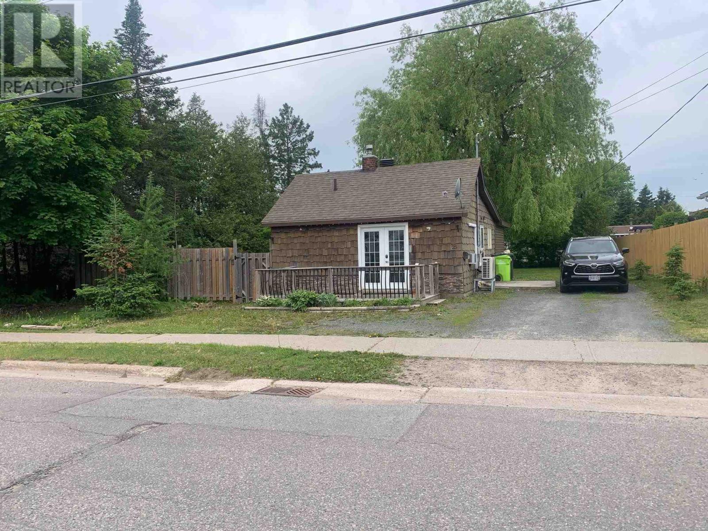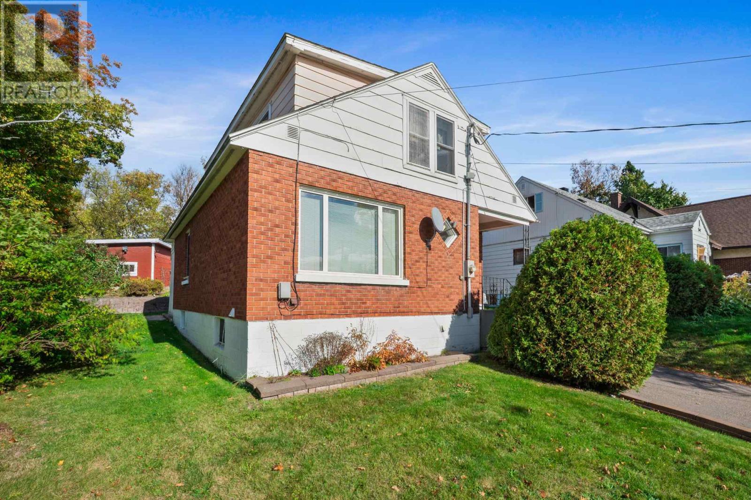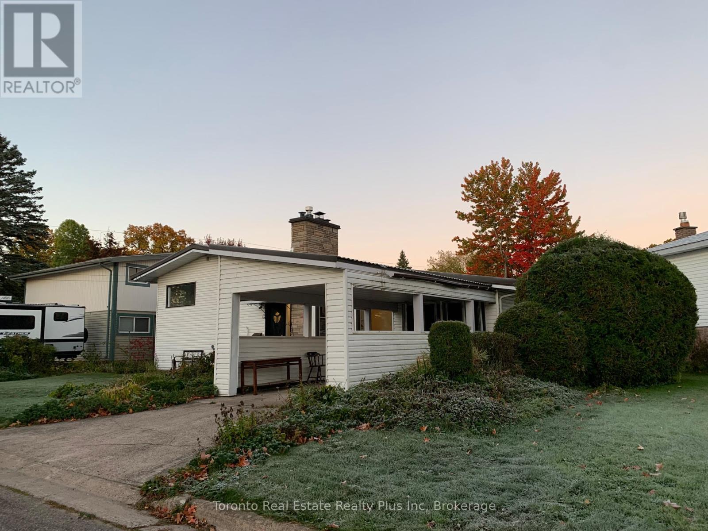- Houseful
- ON
- Sault Ste. Marie
- P6A
- 49 Boundary Rd
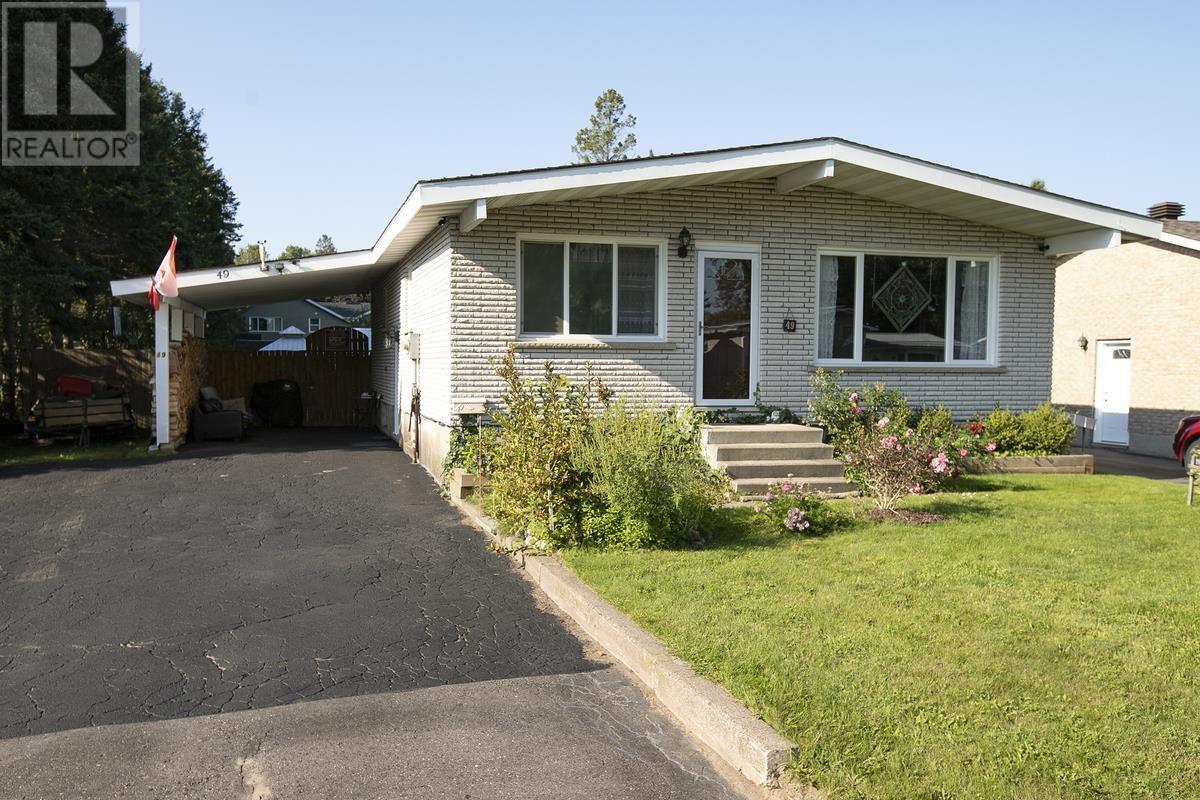
Highlights
Description
- Home value ($/Sqft)$367/Sqft
- Time on Housefulnew 6 hours
- Property typeSingle family
- StyleBungalow
- Median school Score
- Year built1972
- Mortgage payment
Welcome to this solid 1218 sq. ft. brick home built in 1972, offering quality construction and numerous updates throughout. The property features a 40' x 14' carport with architectural plans already in place to convert it into an enclosed two-door garage. Inside, you’ll find a spacious living room with hardwood flooring throughout most of the main floor, a beautifully updated kitchen complete with an island featuring granite countertops, a pantry, and a stylish farmhouse sink. The home also offers 13 newer windows, updated bathrooms (2020), and the convenience of main floor laundry. Additional highlights include a high-efficiency WETT-certified fireplace, electric sauna, newer side door with stained glass window (2024), air conditioning (2024), hot water tank (2022), and 200 amp service. The large, fenced-in backyard features three 10' x 10' sheds — perfect for storage or hobbies — and plenty of space to relax or entertain. The double paved driveway accommodates up to six vehicles. With its blend of charm, space, and modern upgrades, this home is move-in ready and waiting for you! Don’t wait — book your viewing today and see for yourself! You’ll be glad you did! (id:63267)
Home overview
- Cooling Air conditioned
- Heat source Electric
- Heat type Baseboard heaters
- Sewer/ septic Sanitary sewer
- # total stories 1
- Fencing Fenced yard
- # full baths 2
- # total bathrooms 2.0
- # of above grade bedrooms 4
- Flooring Hardwood
- Community features Bus route
- Subdivision Sault ste. marie
- Lot size (acres) 0.0
- Building size 1200
- Listing # Sm252951
- Property sub type Single family residence
- Status Active
- Bathroom 7.2m X 6.4m
Level: Basement - Storage 7.9m X 13.4m
Level: Basement - Bedroom 11.4m X 7m
Level: Basement - Storage 11.2m X 12.4m
Level: Basement - Recreational room 38.12m X 13.1m
Level: Basement - Kitchen 18.1m X 12.9m
Level: Main - Bedroom 9.3m X 10.5m
Level: Main - Bedroom 10.7m X 9.2m
Level: Main - Bedroom 12.6m X 12.6m
Level: Main - Living room 15.3m X 18.2m
Level: Main - Bathroom 8.8m X 4.2m
Level: Main
- Listing source url Https://www.realtor.ca/real-estate/28985655/49-boundary-rd-sault-ste-marie-sault-ste-marie
- Listing type identifier Idx

$-1,173
/ Month

