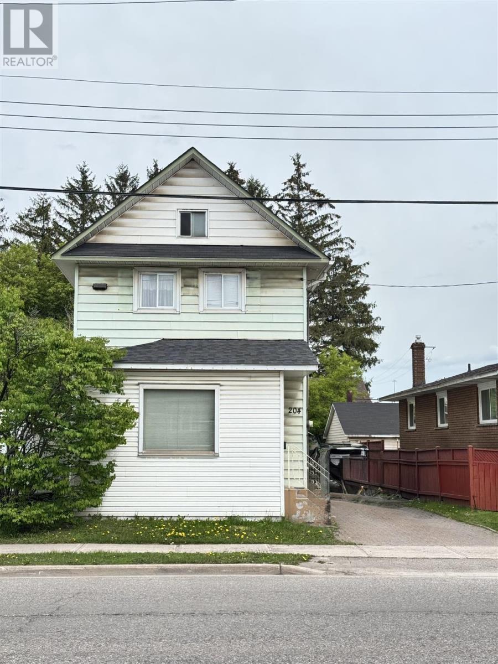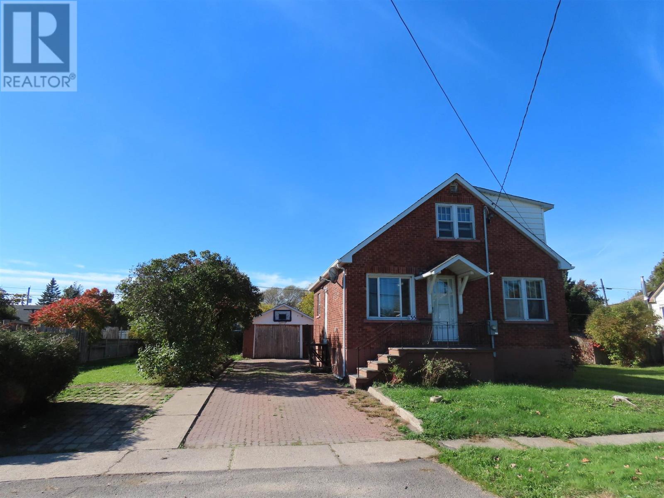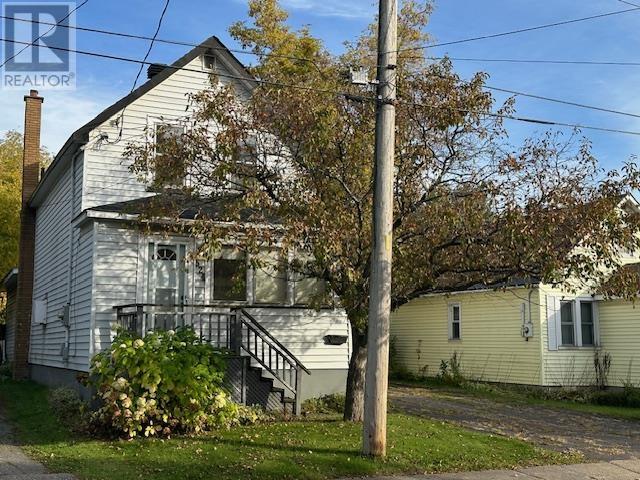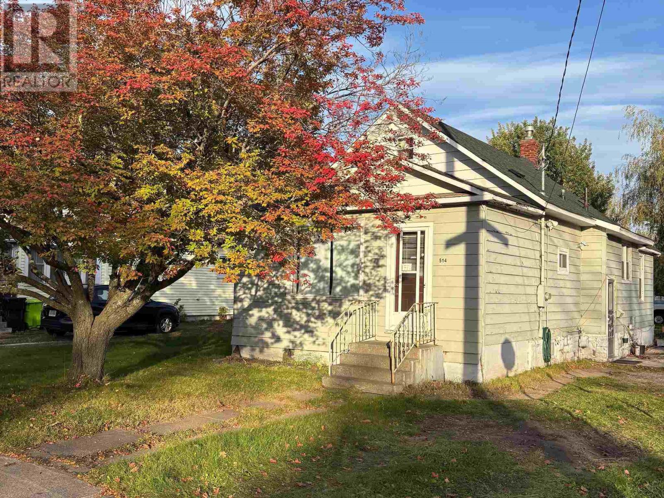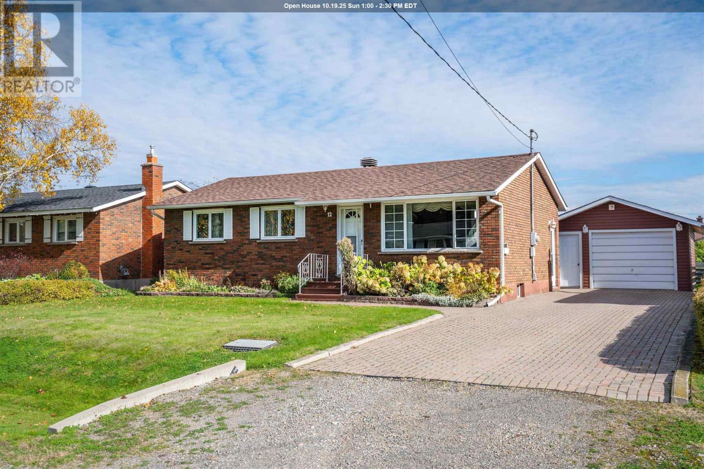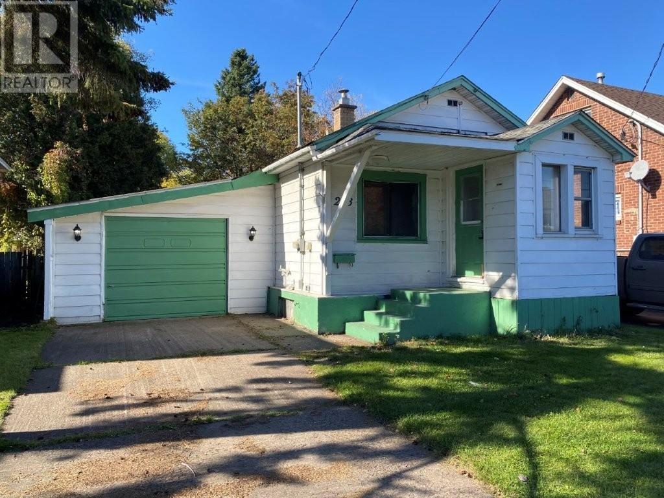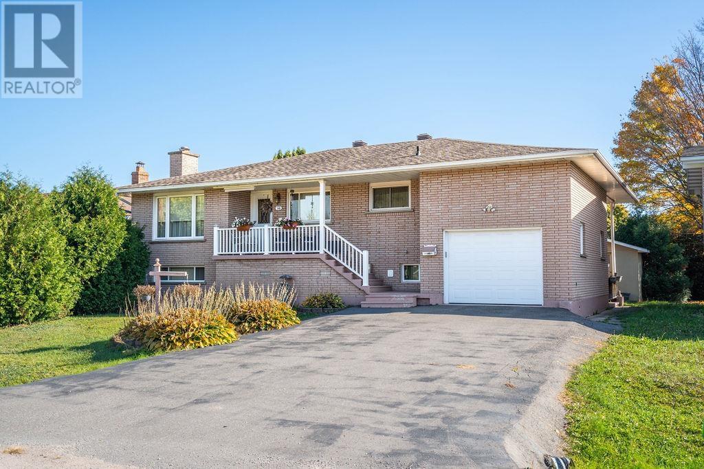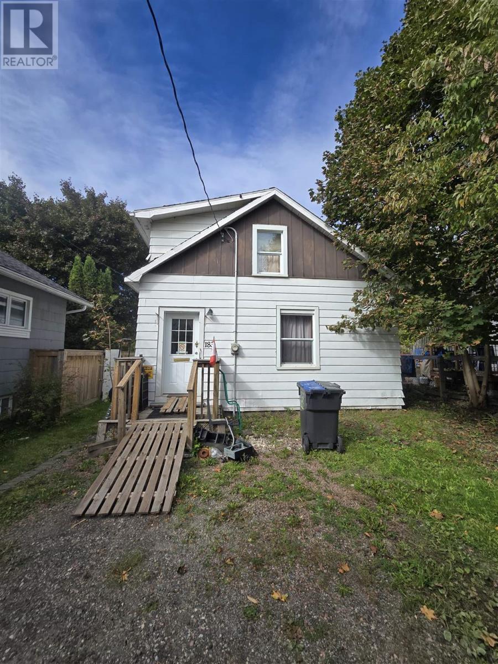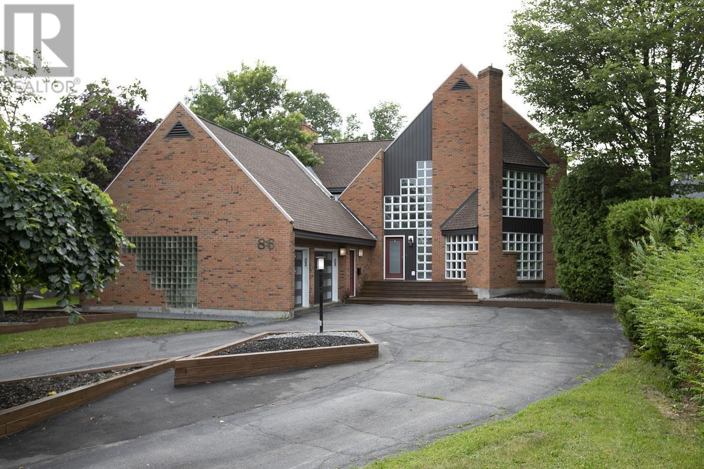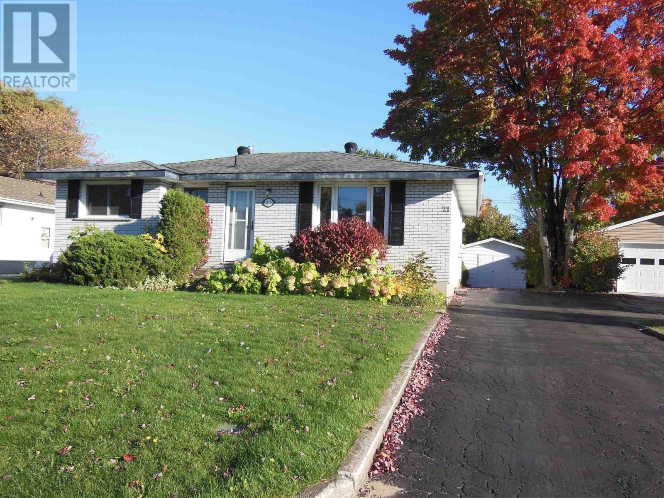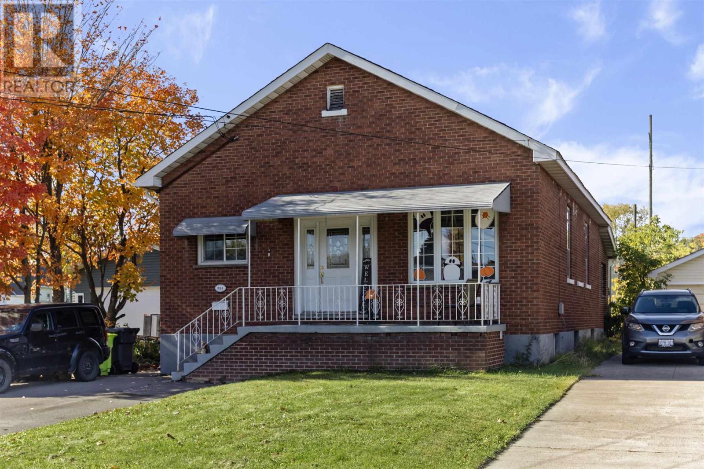- Houseful
- ON
- Sault Ste. Marie
- P6C
- 5 Sherwood Pkwy
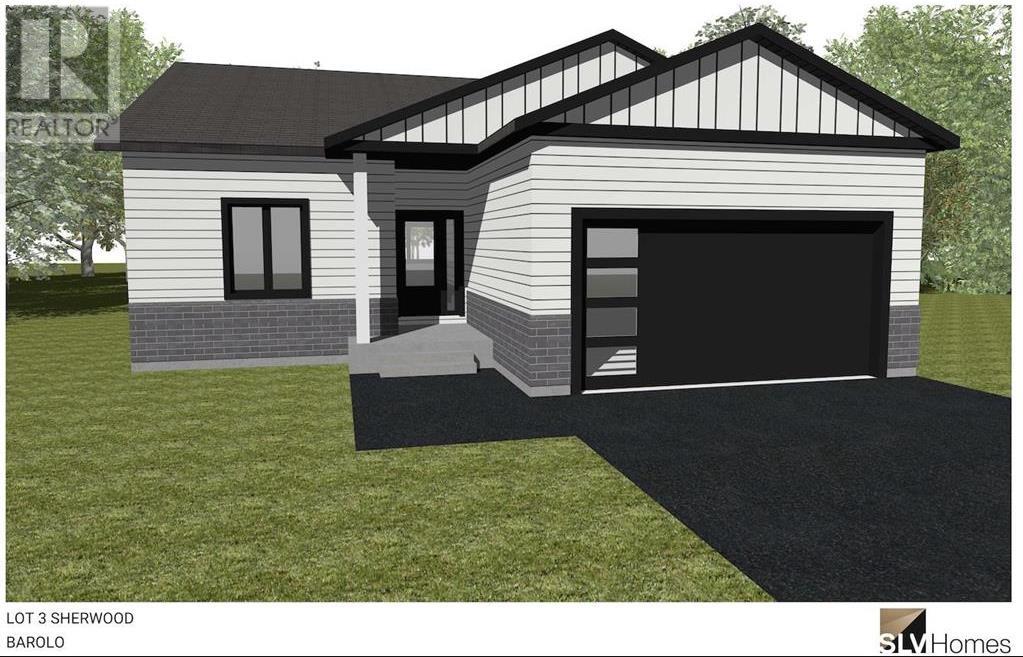
Highlights
Description
- Home value ($/Sqft)$562/Sqft
- Time on Houseful73 days
- Property typeSingle family
- StyleBungalow
- Median school Score
- Mortgage payment
Modern. Functional. Thoughtfully Designed. Discover the Barolo Model a beautifully crafted 1,280 sq ft bungalow by SLV Homes, designed for modern living. Step through the covered front porch into a welcoming foyer that opens to a bright open-concept layout—ideal for both entertaining and everyday comfort. At the centre is a custom kitchen with a large island, perfect for casual dining and social gatherings. The dining and living areas flow seamlessly, with patio doors leading to a spacious back deck—perfect for morning coffee or summer barbecues. The main level features 9-foot ceilings and includes three bedrooms, including a primary suite with a walk-in closet and a private ensuite with a walk-in shower. A four-piece bathroom is conveniently located between the two additional bedrooms. The finished rec room offers extra space for a family room, games area, or home theatre. The basement also includes ample storage, laundry, and mechanical areas—and is roughed-in for a 3-piece bath and possibility for future bedrooms. Additional features include a high-efficiency gas furnace, central A/C, and an attached 1.5-car garage for added convenience and storage. Built by SLV Homes – where quality meets lifestyle. (id:63267)
Home overview
- Cooling Air exchanger, central air conditioning
- Heat source Natural gas
- Heat type Forced air
- Sewer/ septic Sanitary sewer
- # total stories 1
- Has garage (y/n) Yes
- # full baths 2
- # total bathrooms 2.0
- # of above grade bedrooms 3
- Subdivision Sault ste. marie
- Directions 1741512
- Lot size (acres) 0.0
- Building size 1280
- Listing # Sm252200
- Property sub type Single family residence
- Status Active
- Recreational room 23.8m X 16.1m
Level: Basement - Laundry 25.2m X 8.9m
Level: Basement - Kitchen 13.1m X 11.9m
Level: Main - Dining room 13.1m X 11.11m
Level: Main - Bedroom 10.3m X 11.6m
Level: Main - Primary bedroom 12.4m X 11.8m
Level: Main - Living room 12.6m X 14.3m
Level: Main - Bathroom 5m X 11.6m
Level: Main - Ensuite Level: Main
- Bedroom 10.3m X 11.6m
Level: Main
- Listing source url Https://www.realtor.ca/real-estate/28708321/5-sherwood-pkwy-sault-ste-marie-sault-ste-marie
- Listing type identifier Idx

$-1,920
/ Month

