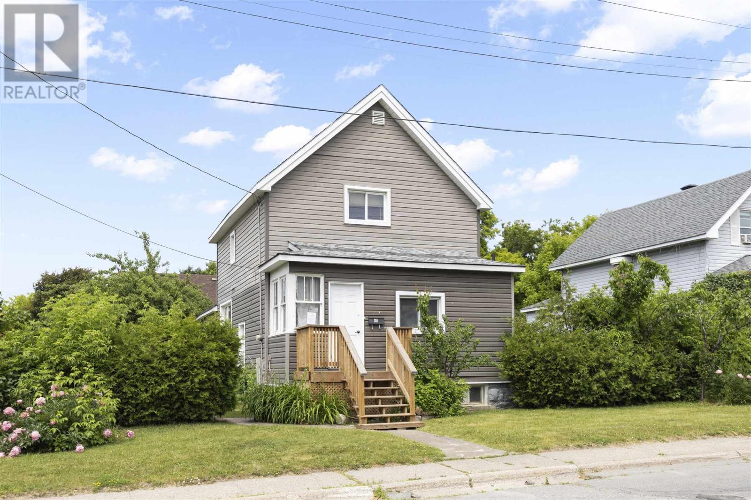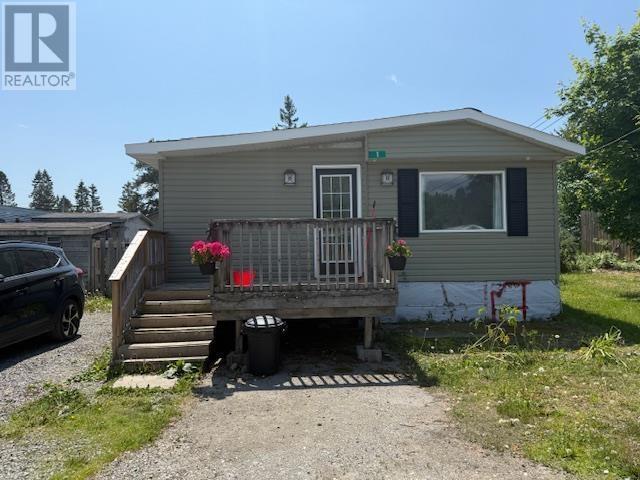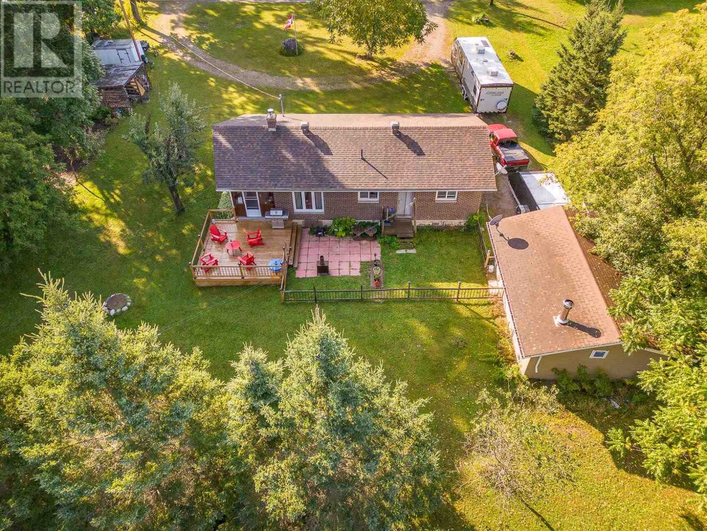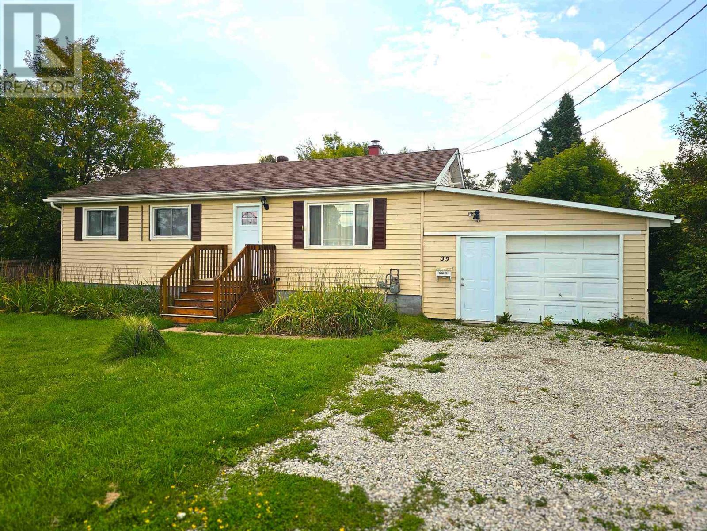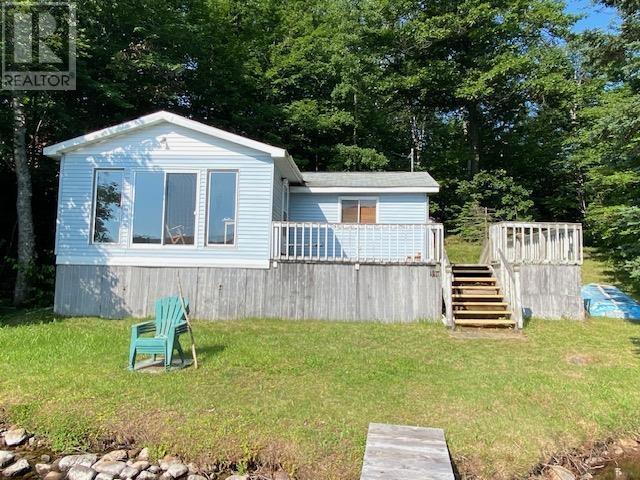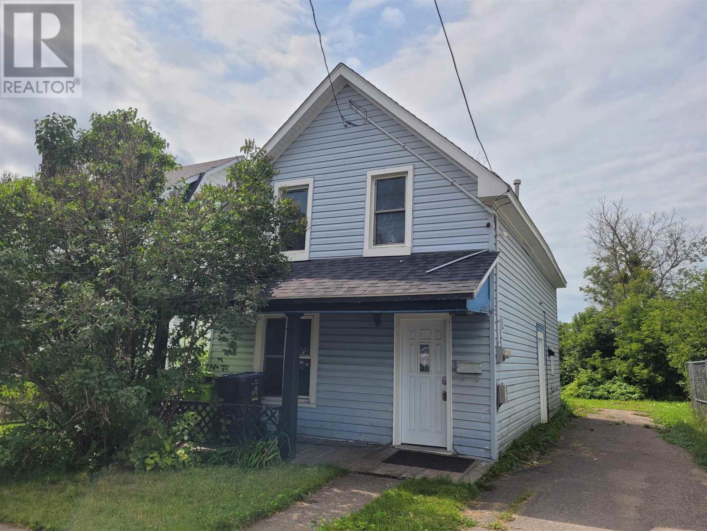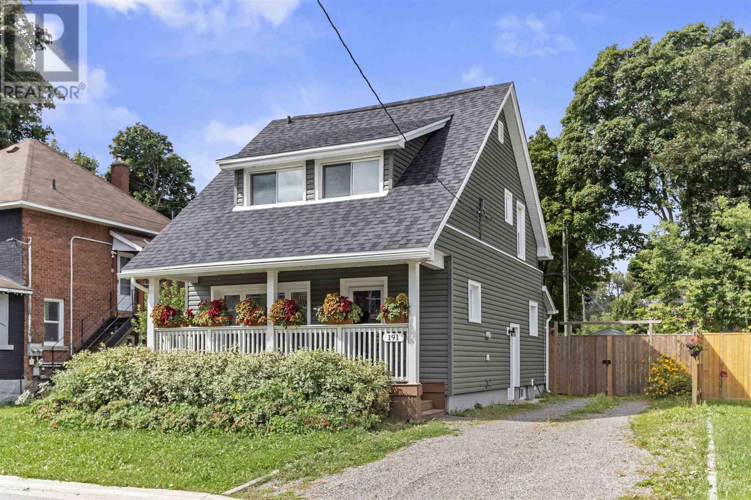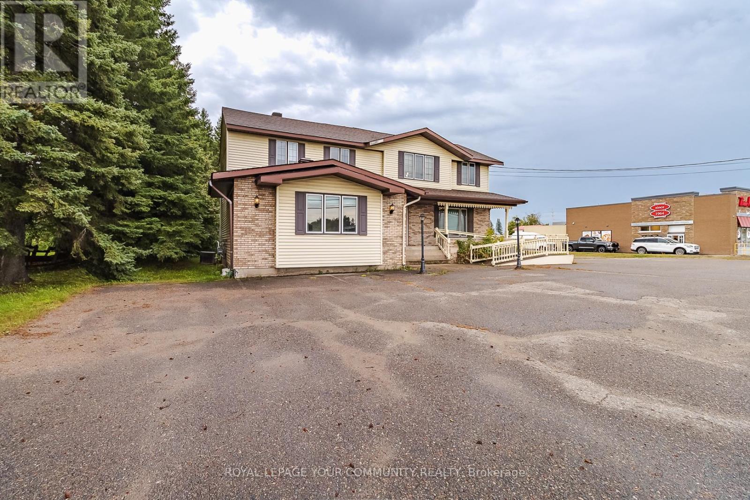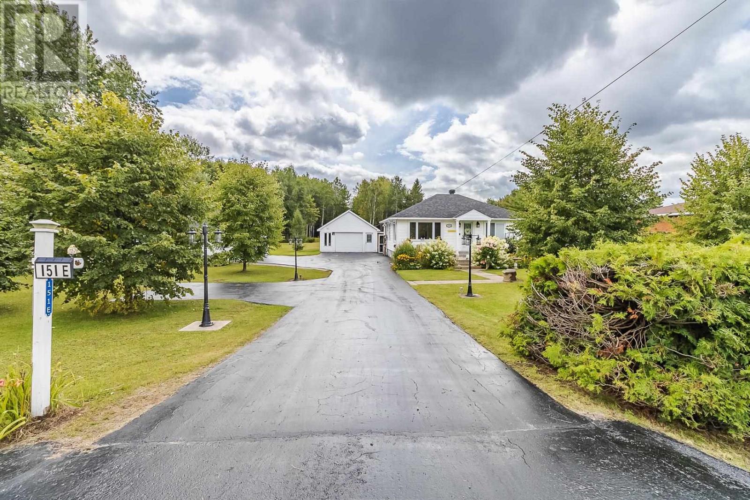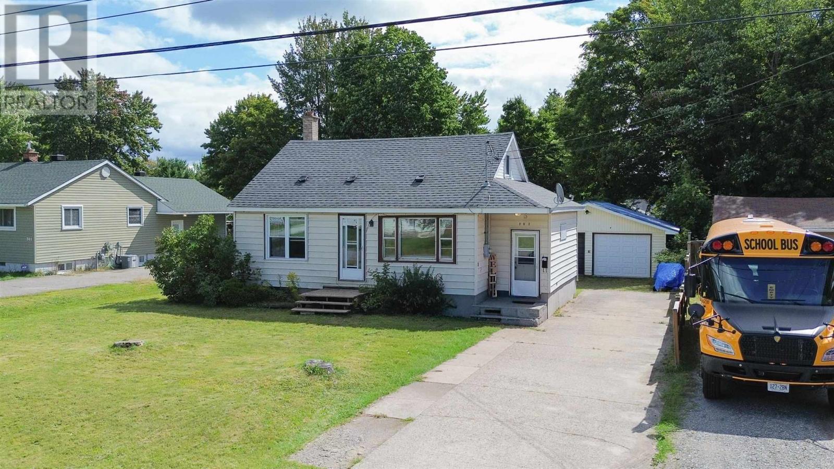- Houseful
- ON
- Sault Ste. Marie
- Grandview Gardens
- 51 Glen Ave
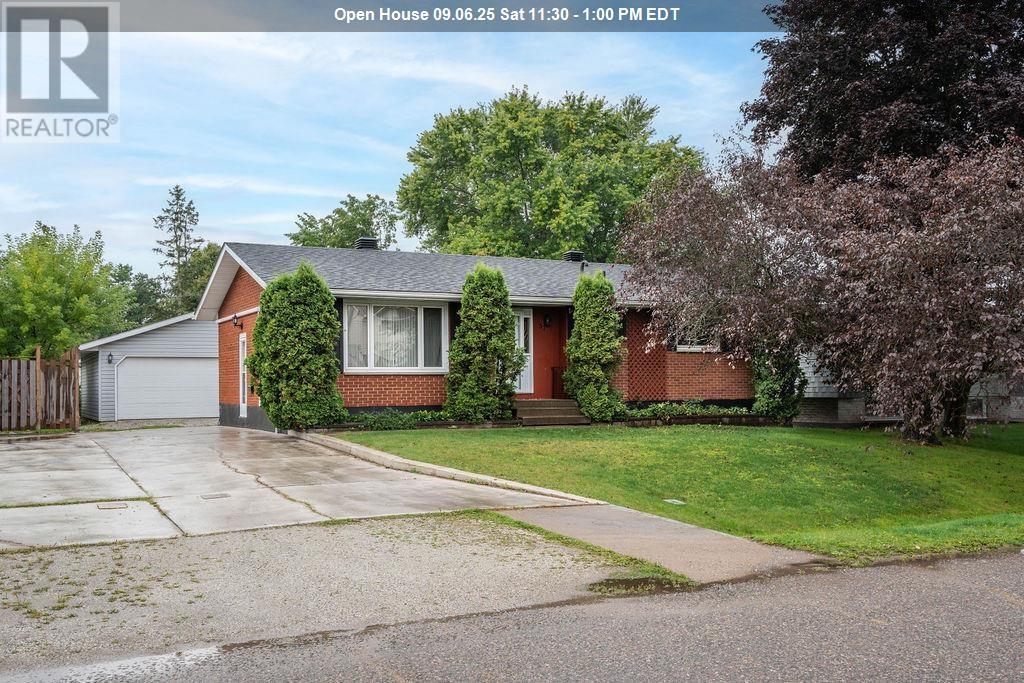
Highlights
This home is
30%
Time on Houseful
33 hours
School rated
4.8/10
Sault Ste. Marie
-8.57%
Description
- Home value ($/Sqft)$363/Sqft
- Time on Housefulnew 33 hours
- Property typeSingle family
- StyleBungalow
- Neighbourhood
- Median school Score
- Year built1975
- Mortgage payment
This charming east-end brick bungalow is move-in ready and nicely updated! Offering 3+1 bedrooms, a bright eat-in kitchen, and a spacious living room, this home has plenty of room for the whole family. The finished basement adds even more living space with a large rec room, 2-piece bath, and tons of storage. Outside, you’ll love the newer 24x28 powered garage, fenced backyard, storage shed, and concrete driveway. With shingles replaced in 2021, vinyl windows, and a newer ductless heat pump, this home is as solid as it is inviting. A fantastic family home in a desirable location close to schools and shopping. Call today and book your viewing. (id:63267)
Home overview
Amenities / Utilities
- Heat source Electric
- Heat type Heat pump
Exterior
- # total stories 1
- Has garage (y/n) Yes
Interior
- # full baths 1
- # half baths 1
- # total bathrooms 2.0
- # of above grade bedrooms 4
Location
- Subdivision Sault ste. marie
Overview
- Lot size (acres) 0.0
- Building size 1075
- Listing # Sm252486
- Property sub type Single family residence
- Status Active
Rooms Information
metric
- Storage 3.531m X 6.858m
Level: Basement - Laundry 2.134m X 4.267m
Level: Basement - Bedroom 3.556m X 3.353m
Level: Basement - Bathroom 2 - Piece
Level: Basement - Recreational room 3.226m X 7.62m
Level: Basement - Bathroom 4 - Piece
Level: Main - Dining room 2.184m X 3.353m
Level: Main - Bedroom 2.591m X 3.353m
Level: Main - Primary bedroom 4.343m X 3.048m
Level: Main - Kitchen 2.337m X 3.353m
Level: Main - Bedroom 3.353m X 3.048m
Level: Main - Living room 3.658m X 4.572m
Level: Main
SOA_HOUSEKEEPING_ATTRS
- Listing source url Https://www.realtor.ca/real-estate/28813421/51-glen-ave-sault-ste-marie-sault-ste-marie
- Listing type identifier Idx
The Home Overview listing data and Property Description above are provided by the Canadian Real Estate Association (CREA). All other information is provided by Houseful and its affiliates.

Lock your rate with RBC pre-approval
Mortgage rate is for illustrative purposes only. Please check RBC.com/mortgages for the current mortgage rates
$-1,040
/ Month25 Years fixed, 20% down payment, % interest
$
$
$
%
$
%

Schedule a viewing
No obligation or purchase necessary, cancel at any time
Nearby Homes
Real estate & homes for sale nearby

