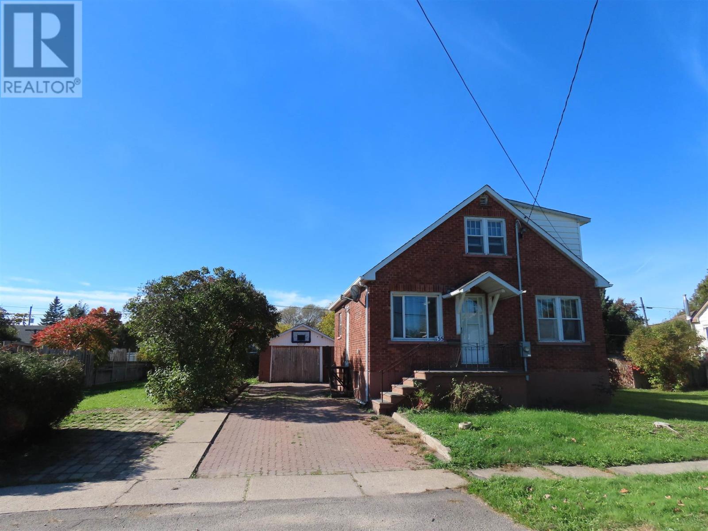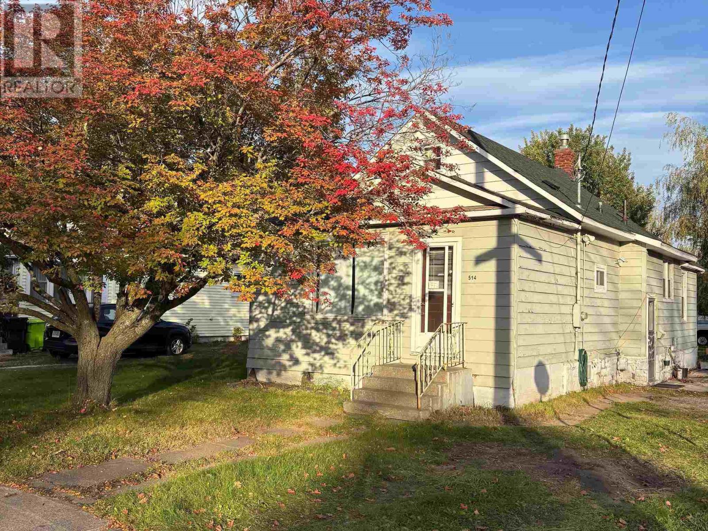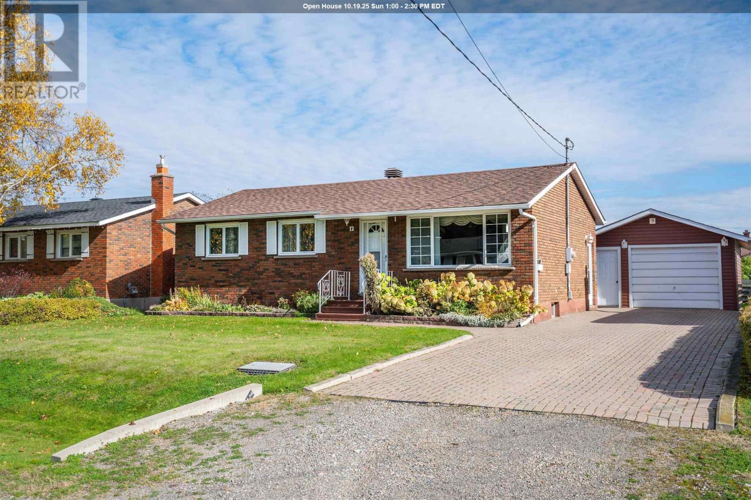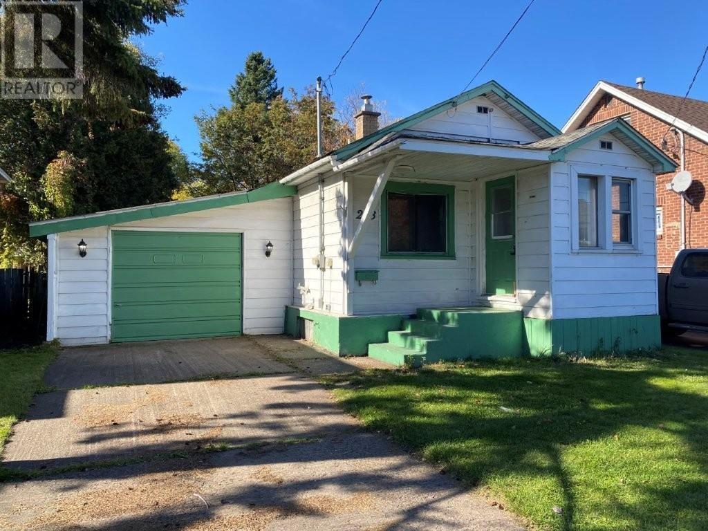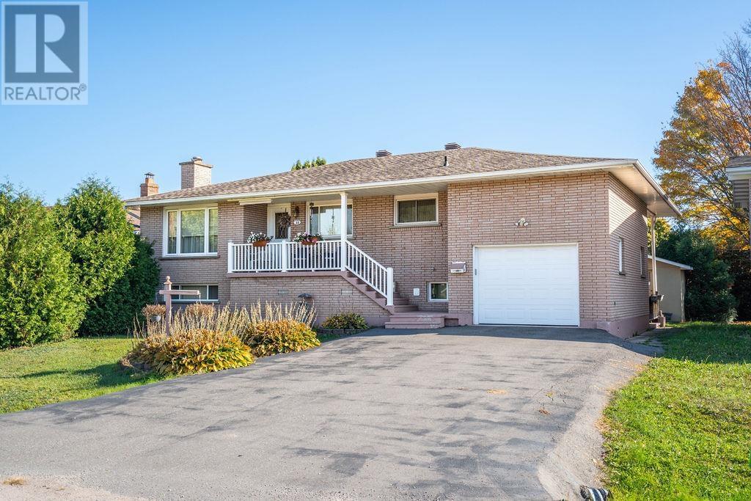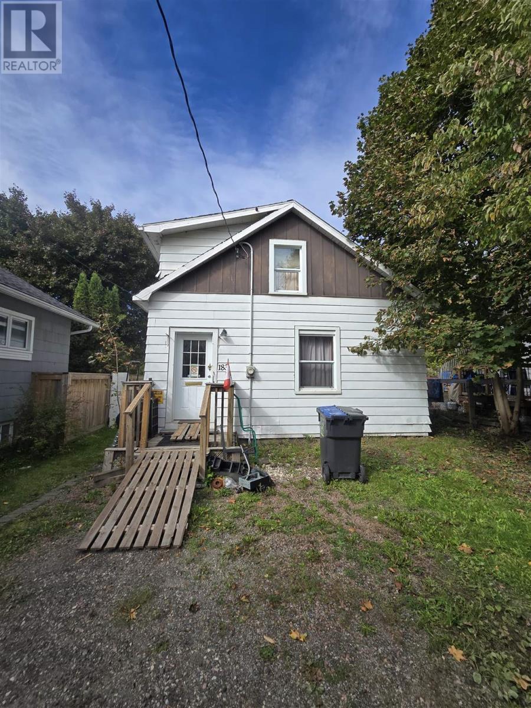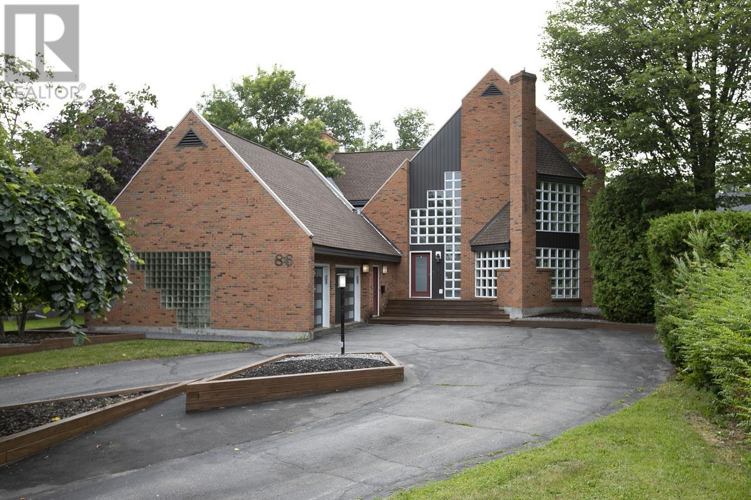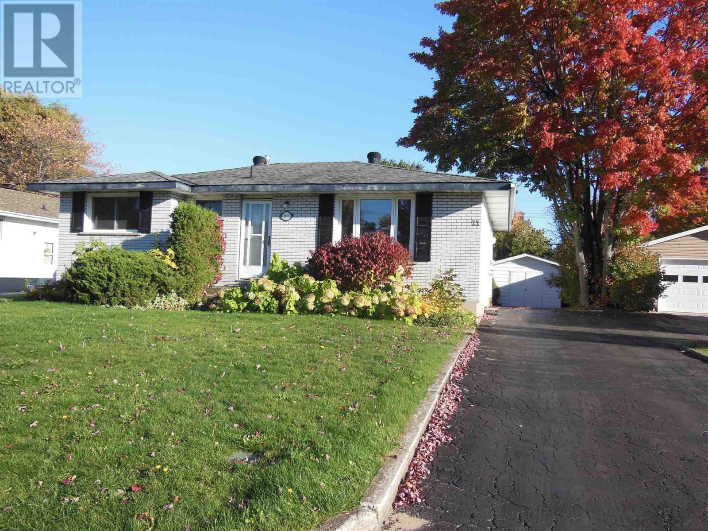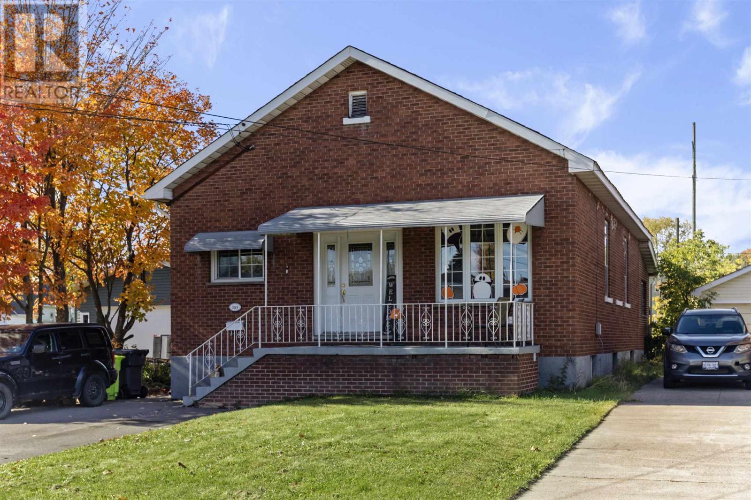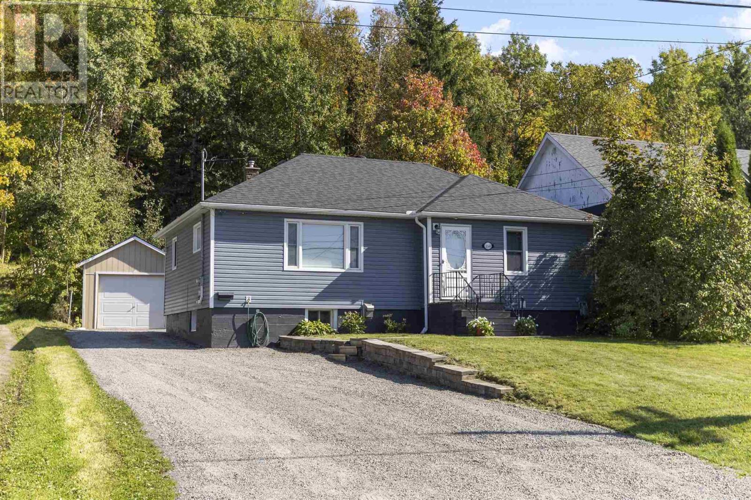- Houseful
- ON
- Sault Ste. Marie
- Steelton
- 524 Northland Rd
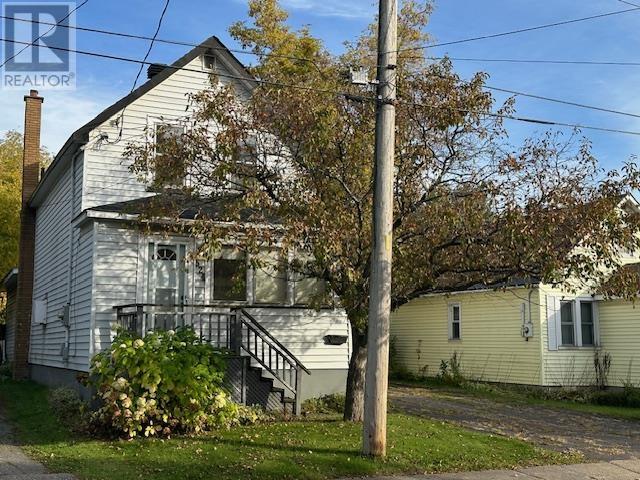
524 Northland Rd
524 Northland Rd
Highlights
Description
- Home value ($/Sqft)$130/Sqft
- Time on Housefulnew 29 hours
- Property typeSingle family
- Neighbourhood
- Median school Score
- Year built1900
- Mortgage payment
Spacious 4-Bedroom 1.75-Story Home on Deep Lot with In-Law Suite Potential Welcome to this versatile 1.75-story home offering 1,650 sq ft of finished living space, plus an additional 495 sq ft in the basement, already partially developed with a roughed-in bathroom and laundry area—ready for your finishing touch. Located on a 132-ft deep lot, this home features 4 bedrooms, 2 full bathrooms, and a 2-piece bath in the basement with sink and shower already in place, just needing a toilet installed (fully roughed in). The main floor boasts an eat-in kitchen, a comfortable living room, a bedroom, a full bath, and a laundry area, with additional laundry hookups in the basement. A separate side entrance offers excellent potential for a main floor in-law suite or private guest space. Outside, enjoy the large deck—perfect for entertaining or relaxing. With its layout this home offers flexible living options, and future potential, this home is ideal for families, multi-generational living, or investment. Don’t miss your chance to own this, Home!! Call today to book a private showing. (id:63267)
Home overview
- Cooling Air conditioned
- Heat source Electric
- Heat type Baseboard heaters
- Sewer/ septic Sanitary sewer
- # total stories 2
- # full baths 2
- # half baths 1
- # total bathrooms 3.0
- # of above grade bedrooms 4
- Community features Bus route
- Subdivision Sault ste. marie
- Lot size (acres) 0.0
- Building size 1650
- Listing # Sm253009
- Property sub type Single family residence
- Status Active
- Bedroom 10m X 12.5m
Level: 2nd - Bedroom 8.3m X 10.11m
Level: 2nd - Bathroom 6.6m X 8.3m
Level: 2nd - Bedroom 9.2m X 10.4m
Level: 2nd - Bathroom 2 pc
Level: Basement - Recreational room 14.4m X 20.9m
Level: Basement - Kitchen 10.17
Level: Main - Bathroom 3 pc
Level: Main - Living room 15.2m X 22.4m
Level: Main - Porch 5m X 15.6m
Level: Main - Family room 17.9m X 23.6m
Level: Main - Bedroom 11.7m X 12.6m
Level: Main
- Listing source url Https://www.realtor.ca/real-estate/29002291/524-northland-rd-sault-ste-marie-sault-ste-marie
- Listing type identifier Idx

$-573
/ Month

