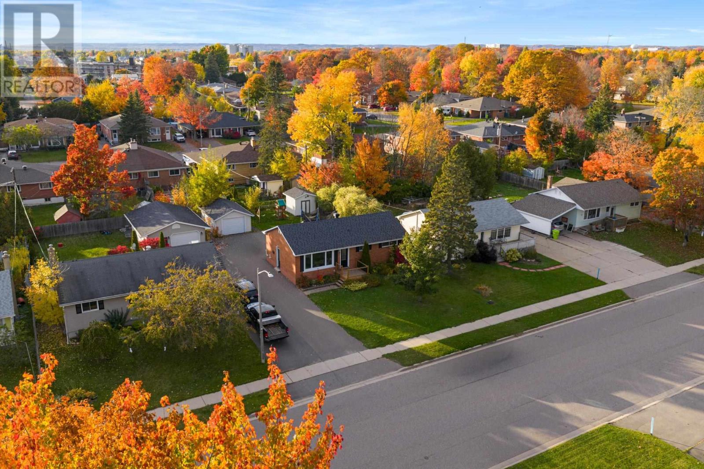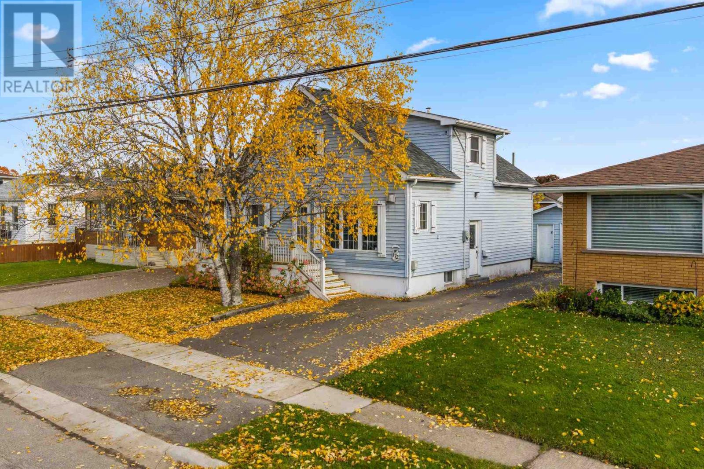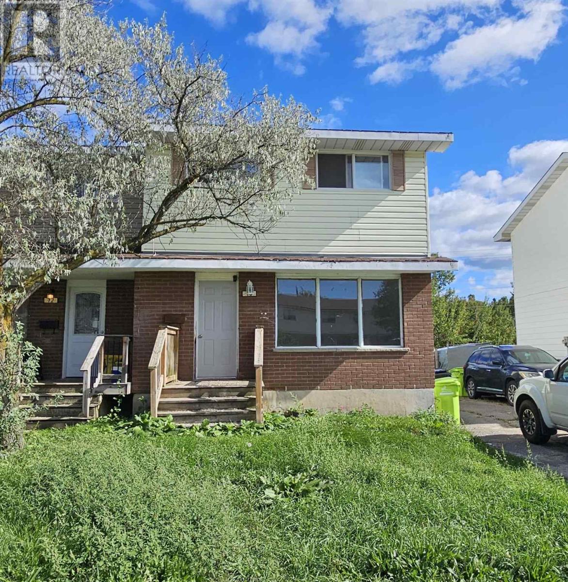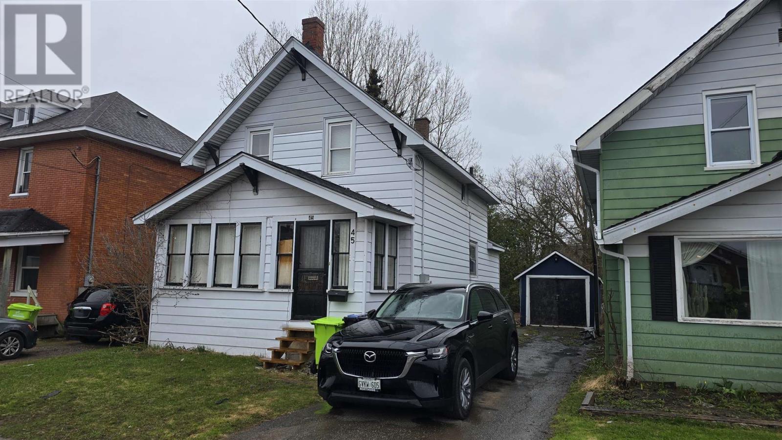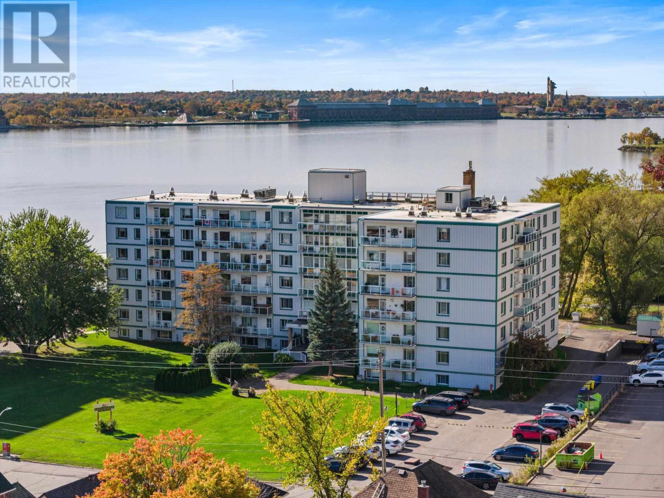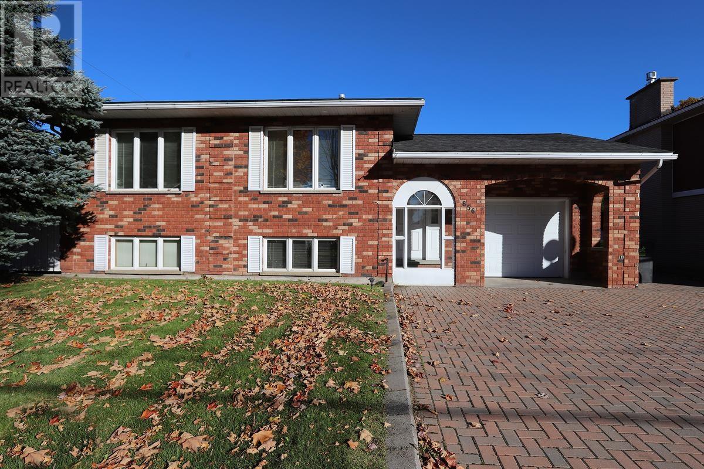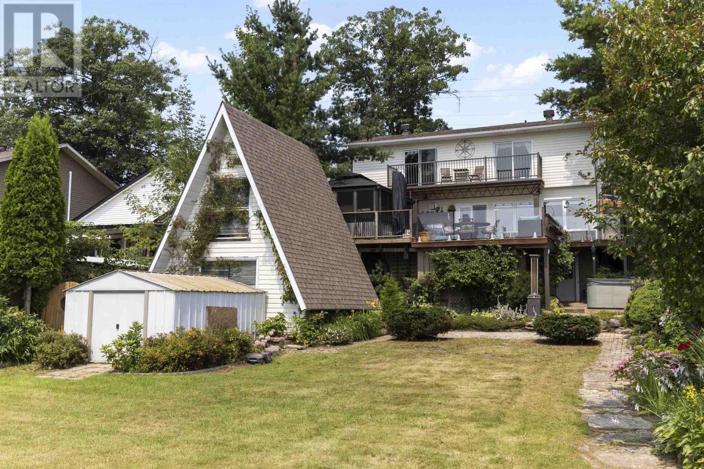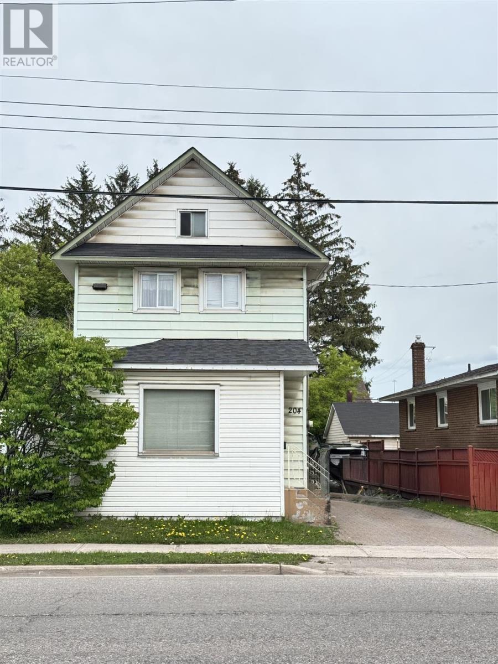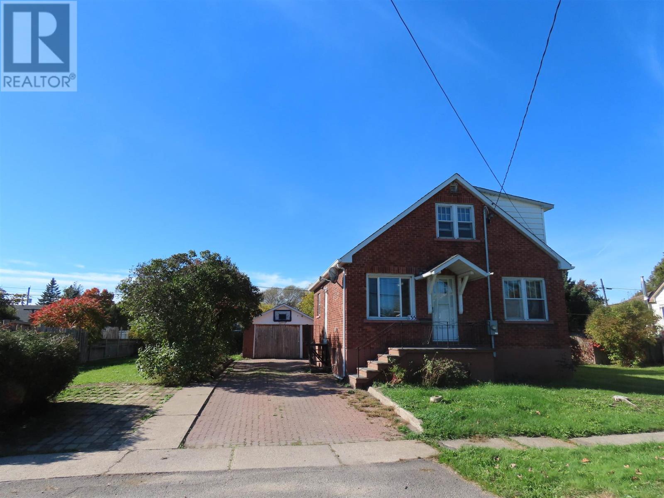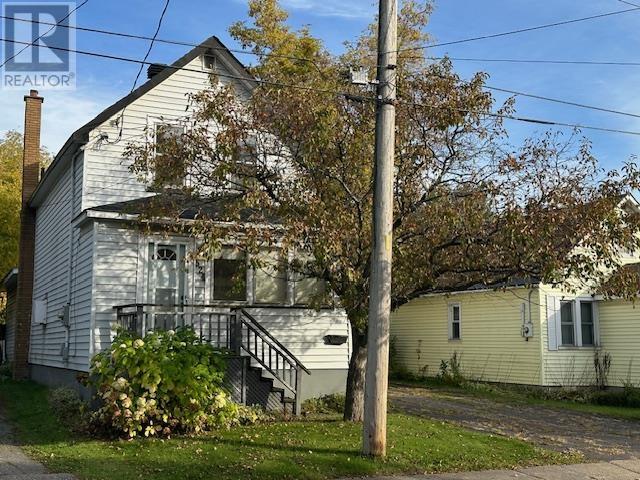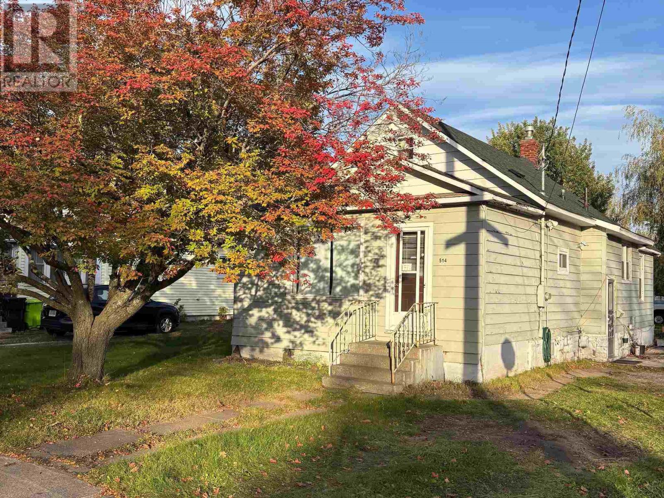- Houseful
- ON
- Sault Ste. Marie
- Grand
- 562 Wilson St
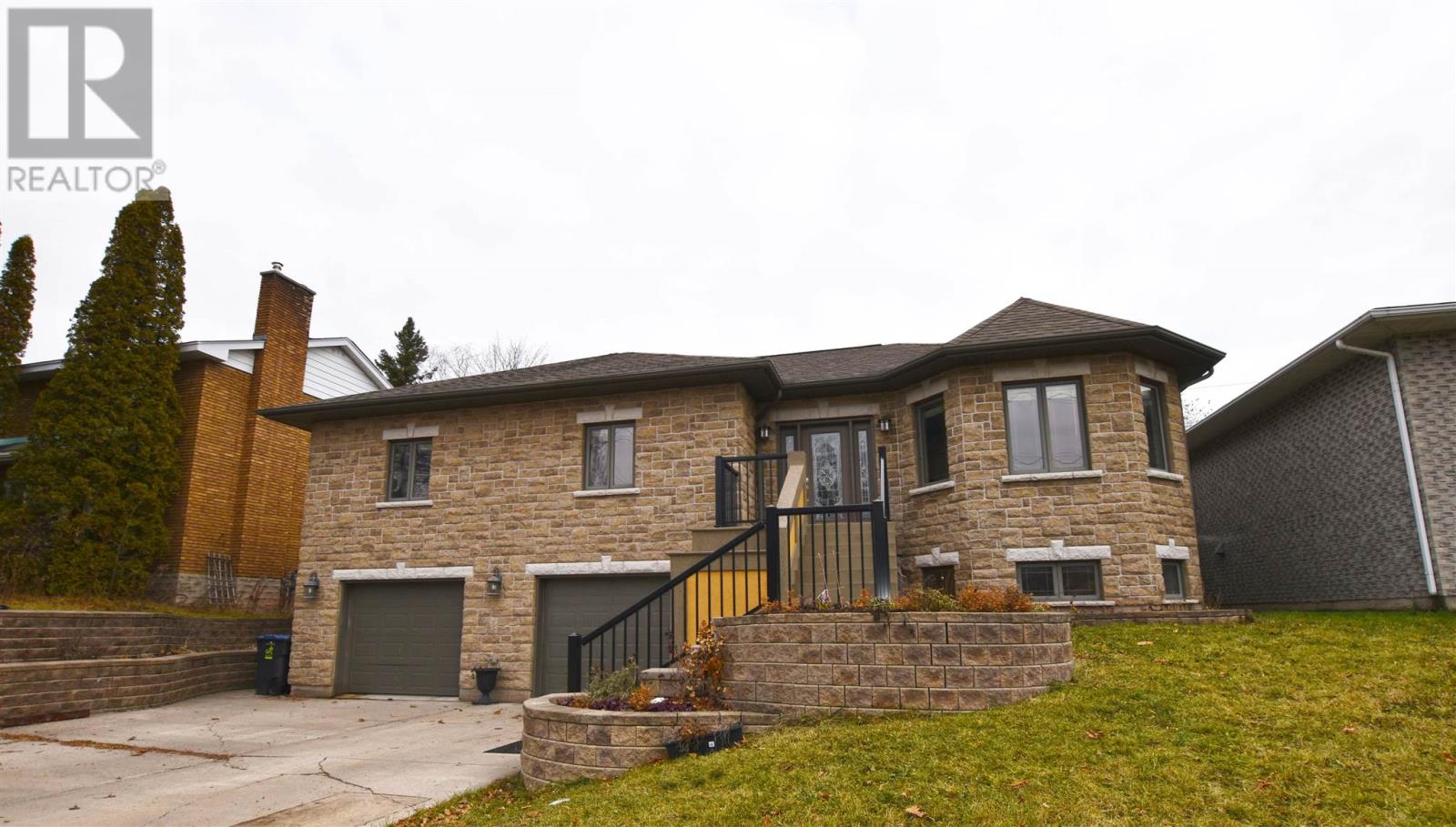
Highlights
Description
- Time on Houseful90 days
- Property typeSingle family
- StyleBungalow
- Neighbourhood
- Median school Score
- Mortgage payment
Located in a highly sought-after hilltop neighborhood, this meticulously finished high-rise bungalow offers style, space, and versatility. The home showcases a stunning stone exterior, concrete driveway, and a double car garage for excellent curb appeal. Inside, the main level features 3 bedrooms and 2 full bathrooms, highlighted by an open-concept layout with beautiful tray ceilings and a modern, elegant design. The primary suite includes a spacious walk-in closet and a luxurious ensuite with an oversized shower. An added bonus is the one-bedroom in-law suite with its own separate exterior entrance, perfect for guests or as a potential Airbnb rental. Below level offers a generous 31x14 ft rec room, utility room, and cold room, providing ample space and storage. Heated with an ultra-efficient hot water boiler system, this home keeps energy consumption and monthly bills low. Don’t miss your opportunity to own this beautiful home—book your private viewing today! (id:63267)
Home overview
- Heat type Radiant/infra-red heat
- Sewer/ septic Sanitary sewer
- # total stories 1
- Has garage (y/n) Yes
- # full baths 3
- # total bathrooms 3.0
- # of above grade bedrooms 3
- Flooring Hardwood
- Subdivision Sault ste. marie
- Lot size (acres) 0.0
- Listing # Sm252019
- Property sub type Single family residence
- Status Active
- Recreational room 31m X 14m
Level: Basement - Bedroom 10.5m X 10m
Level: Basement - Laundry 5.5m X 5m
Level: Main - Living room 12m X 16m
Level: Main - Dining room 11m X 15m
Level: Main - Ensuite 9m X 10m
Level: Main - Bathroom 5m X NaNm
Level: Main - Bedroom 10m X 11m
Level: Main - Bedroom 15m X 13.5m
Level: Main - Bonus room 11m X 8m
Level: Main - Kitchen 12m X 8.5m
Level: Main
- Listing source url Https://www.realtor.ca/real-estate/28643623/562-wilson-st-sault-ste-marie-sault-ste-marie
- Listing type identifier Idx

$-1,733
/ Month

