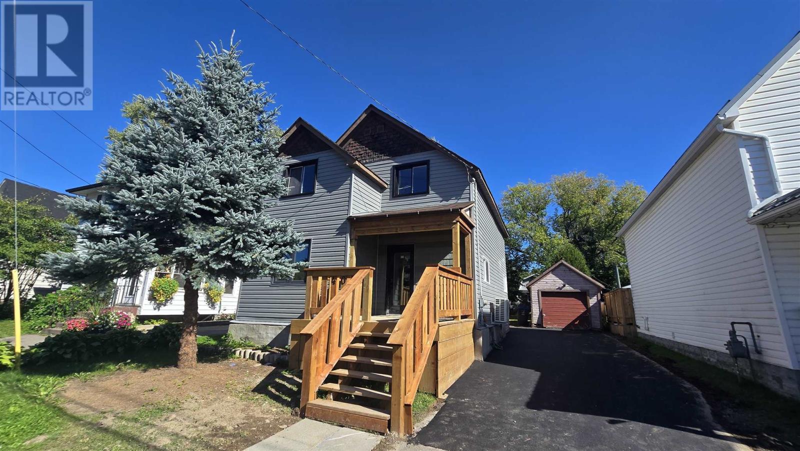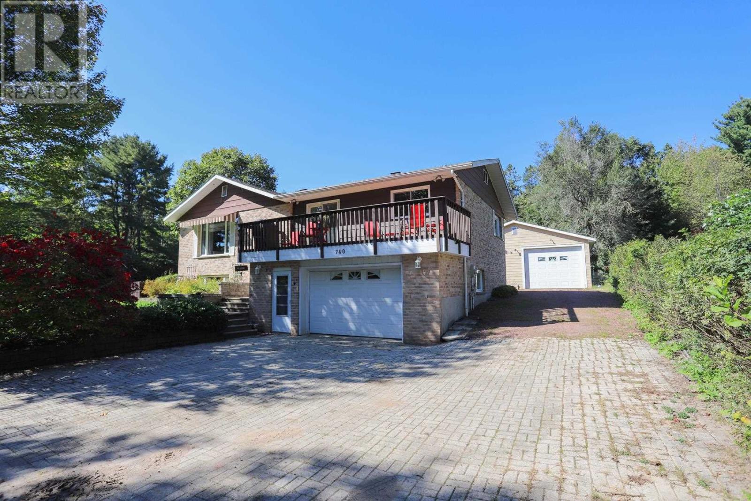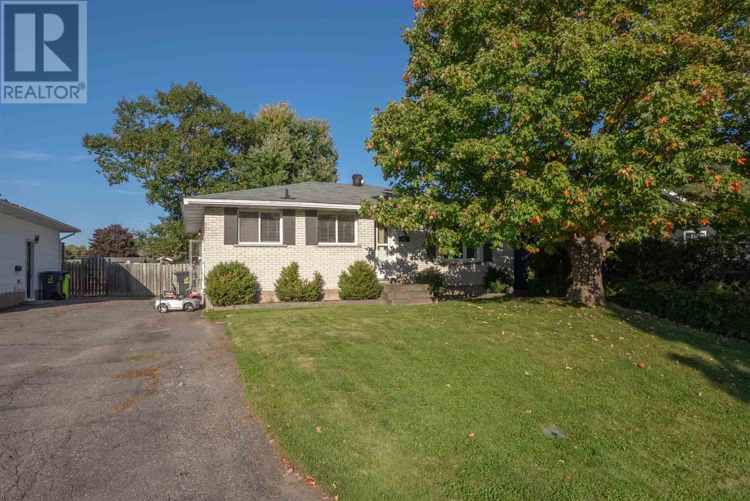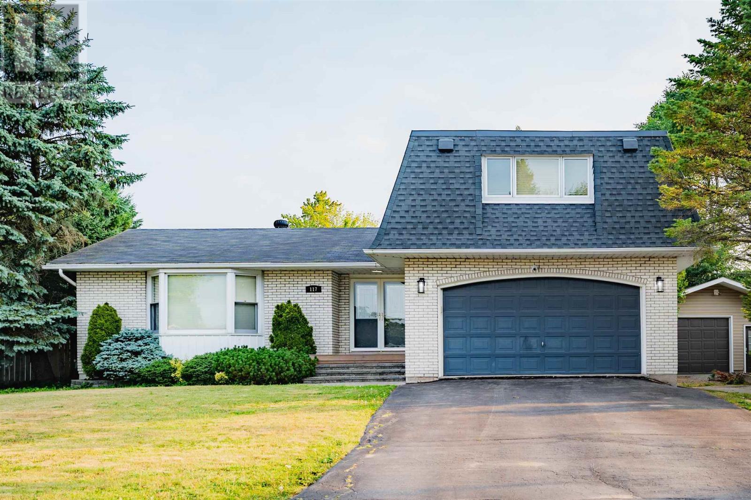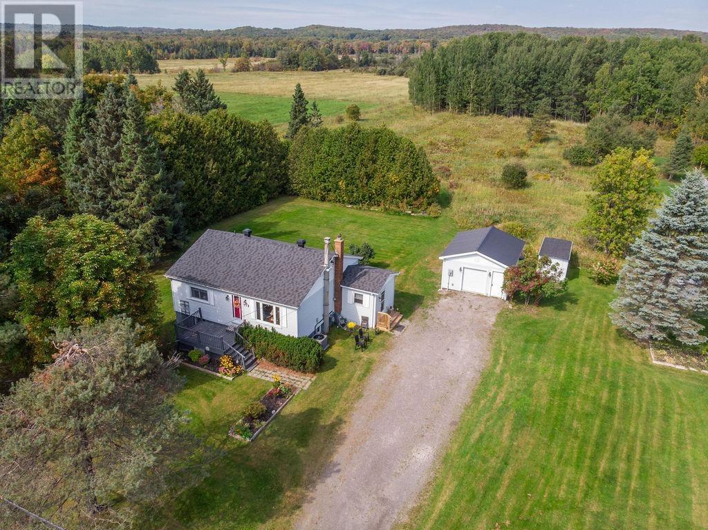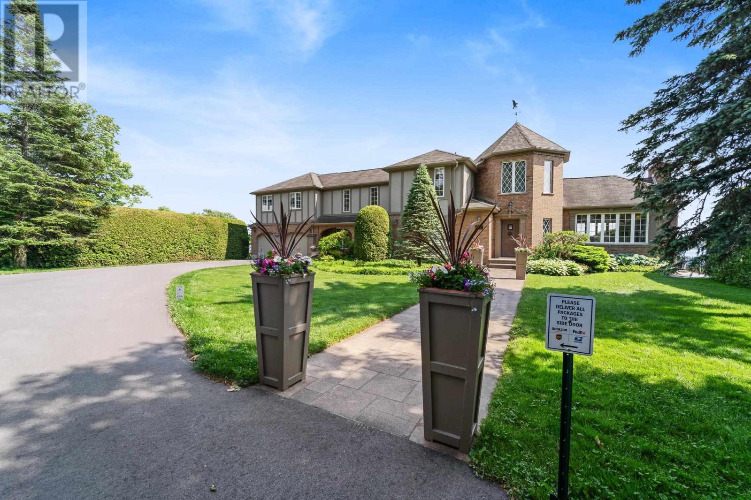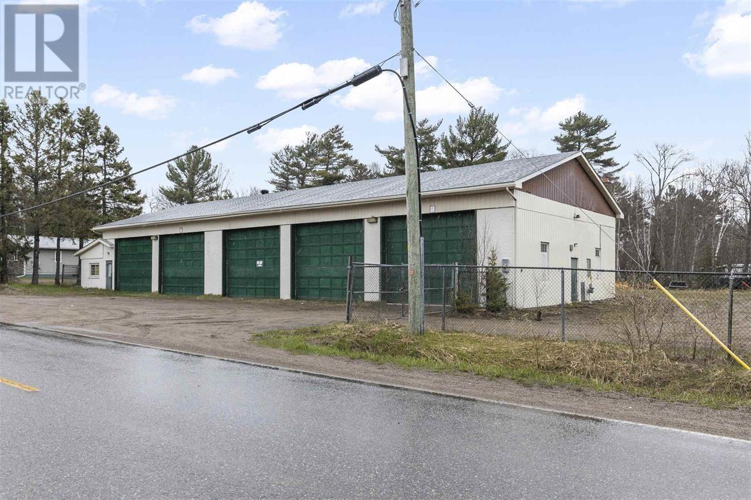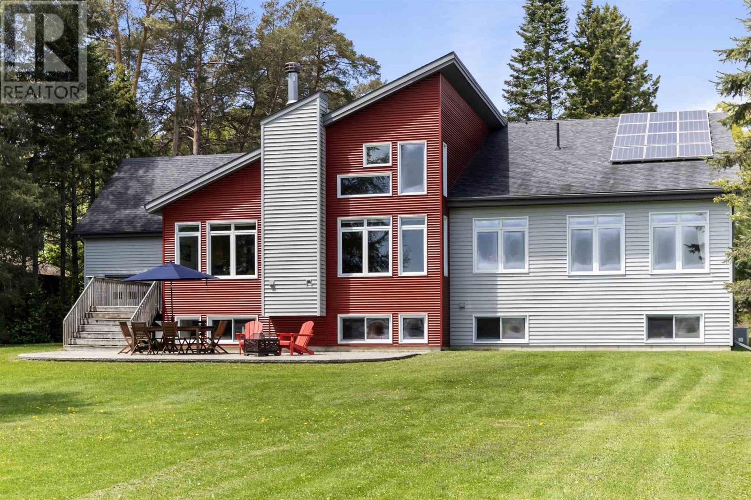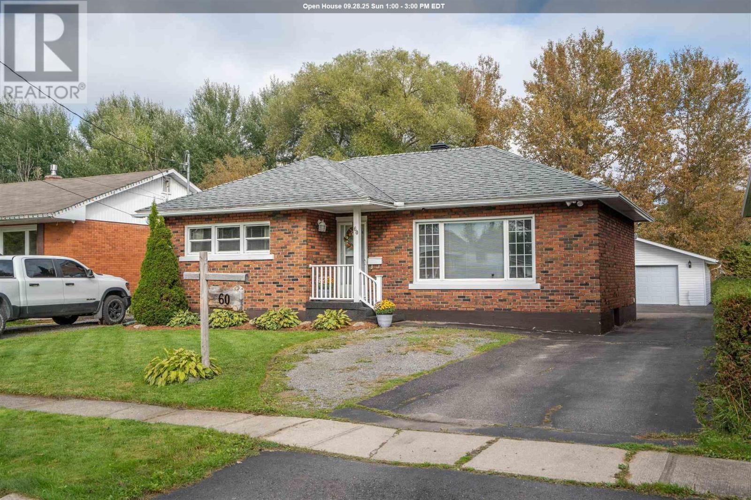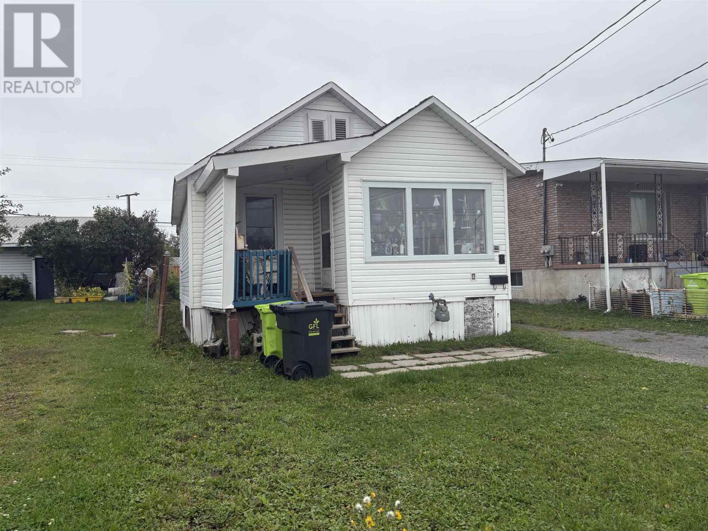- Houseful
- ON
- Sault Ste. Marie
- Steelton
- 571 Northland Rd
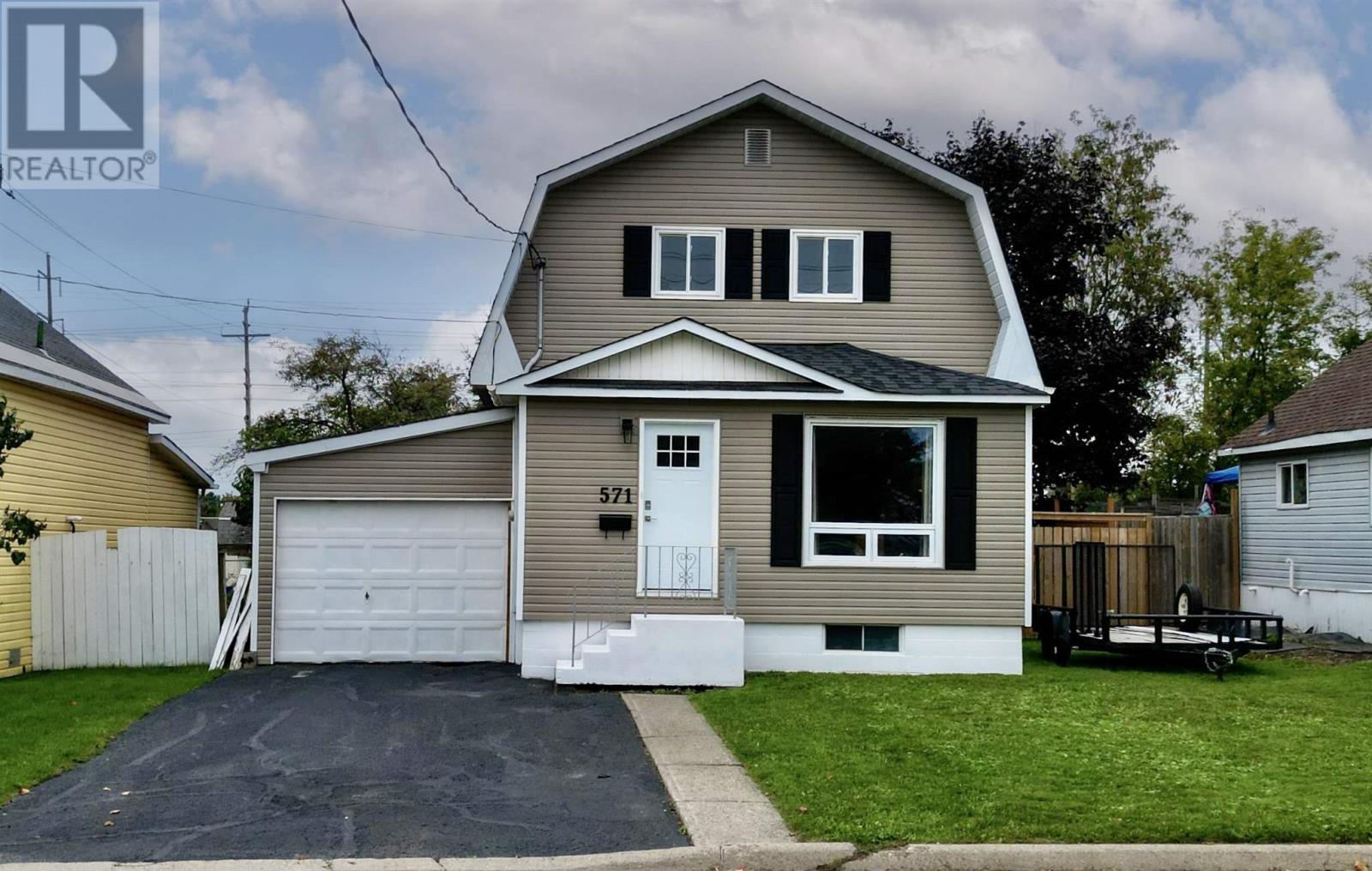
571 Northland Rd
571 Northland Rd
Highlights
Description
- Home value ($/Sqft)$242/Sqft
- Time on Housefulnew 4 days
- Property typeSingle family
- Style2 level
- Neighbourhood
- Median school Score
- Year built1920
- Mortgage payment
Move-in ready with loads of upgrades, this home is a great option for first time buyers that want peace of mind. Affordable and low maintenance 3-bedroom, 2 bath home is much bigger than it appears! Spacious, open design living and dining room with patio doors leading to private backyard and wood deck. Additional living and storage space in back porch provides extra closet space and access from the attached single garage. Second floor features a fully renovated 4 pce bath with new tub, surround and vanity. Pet owners rejoice! The fully fenced backyard has a lush lawn, fire pit, vegetable garden, storage shed, large wood deck and lower patio area. Lower level of house is unfinished with storage and shelving and features an updated 3-piece bath. FEATURES: House Shingles(2022), Furnace (2014), Napoleon heat pump/central air unit (2024), most windows replaced, front exterior door, patio door, new vinyl siding and insulation (2024). (id:63267)
Home overview
- Cooling Central air conditioning
- Heat source Natural gas
- Heat type Forced air
- Sewer/ septic Sanitary sewer
- # total stories 2
- Fencing Fenced yard
- Has garage (y/n) Yes
- # full baths 2
- # total bathrooms 2.0
- # of above grade bedrooms 3
- Subdivision Sault ste marie
- Lot size (acres) 0.0
- Building size 1200
- Listing # Sm252777
- Property sub type Single family residence
- Status Active
- Bedroom 8.6m X 10.9m
Level: 2nd - Bedroom 100.9m X 8.6m
Level: 2nd - Bedroom 8.5m X 10.9m
Level: 2nd - Bathroom 4 pce
Level: 2nd - Bathroom 3 pce
Level: Basement - Living room 11.8m X 17.5m
Level: Main - Kitchen 11.2m X 9.5m
Level: Main - Dining room 9m X 11.3m
Level: Main - Porch 6.6m X 17.6m
Level: Main
- Listing source url Https://www.realtor.ca/real-estate/28916012/571-northland-rd-sault-ste-marie-sault-ste-marie
- Listing type identifier Idx

$-773
/ Month

