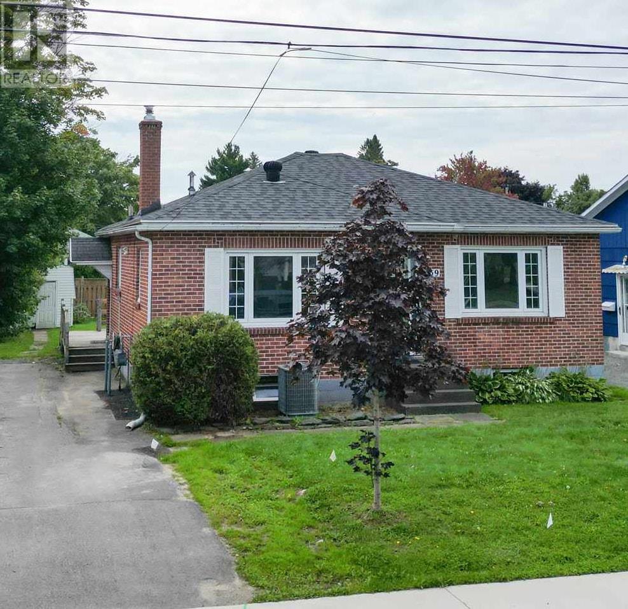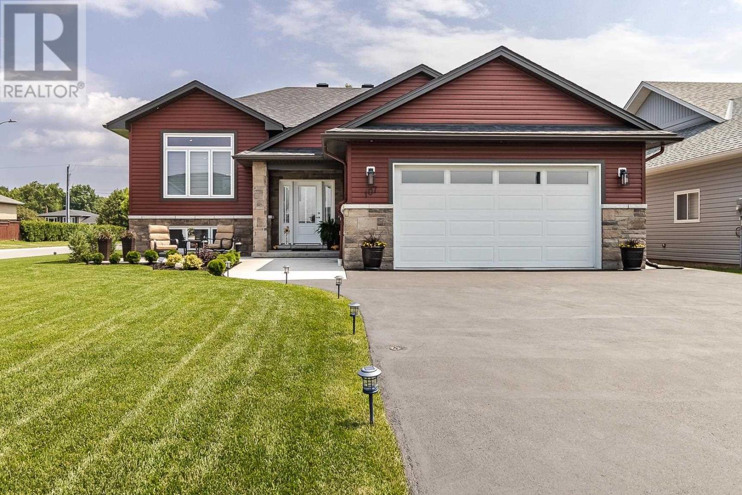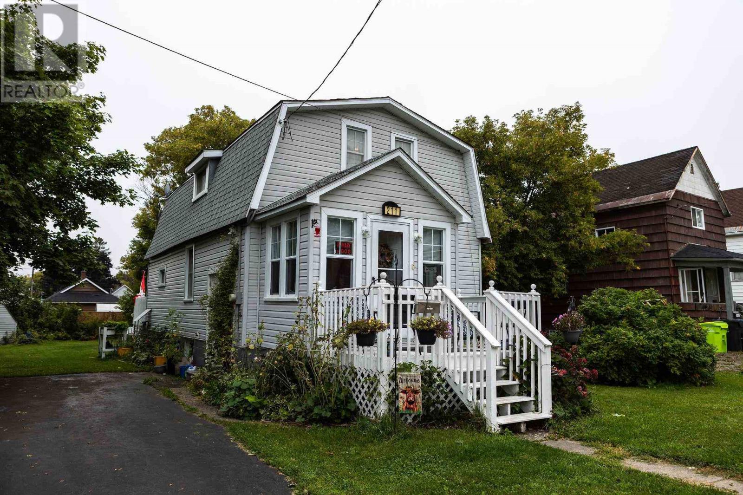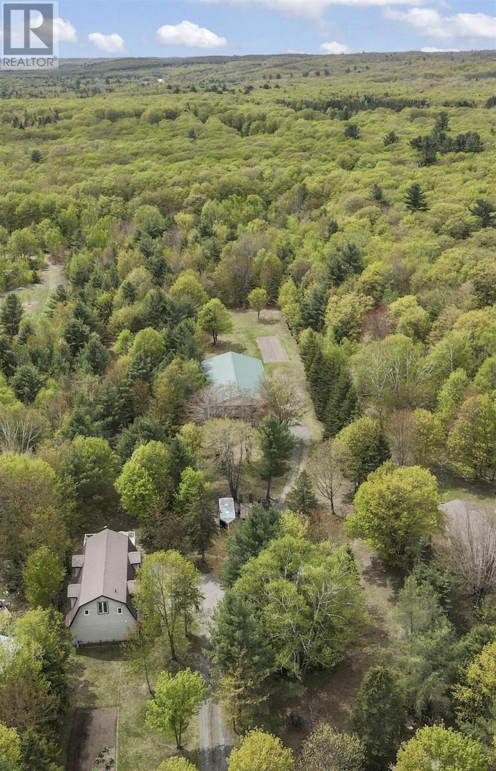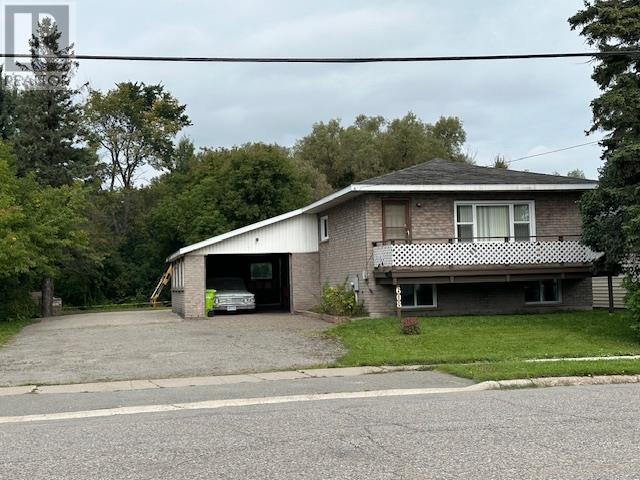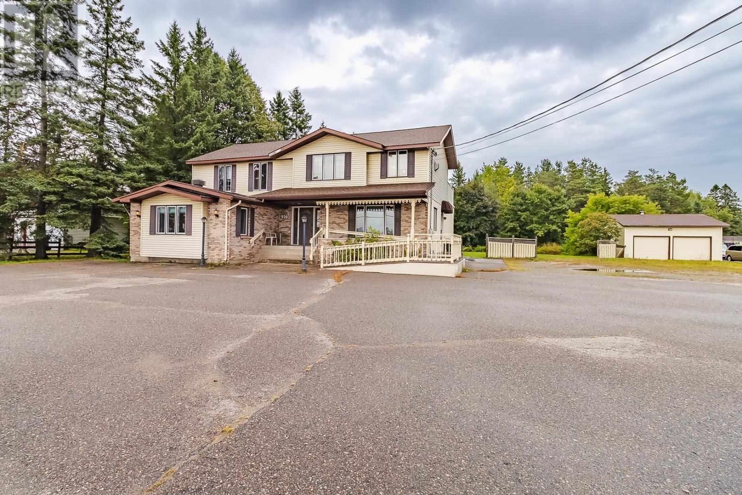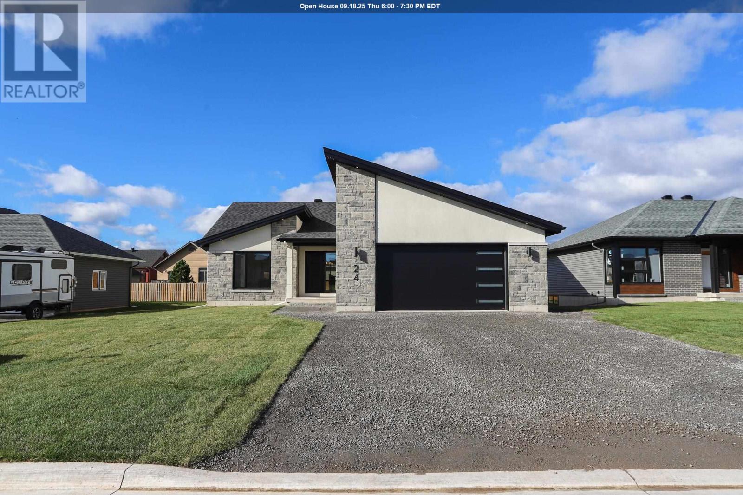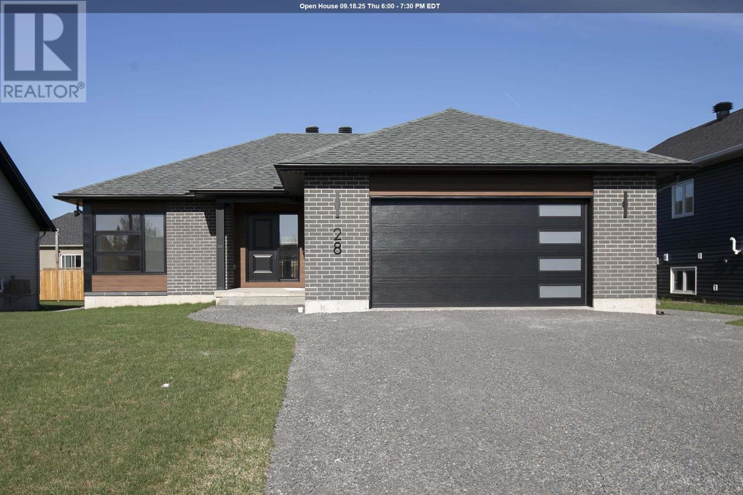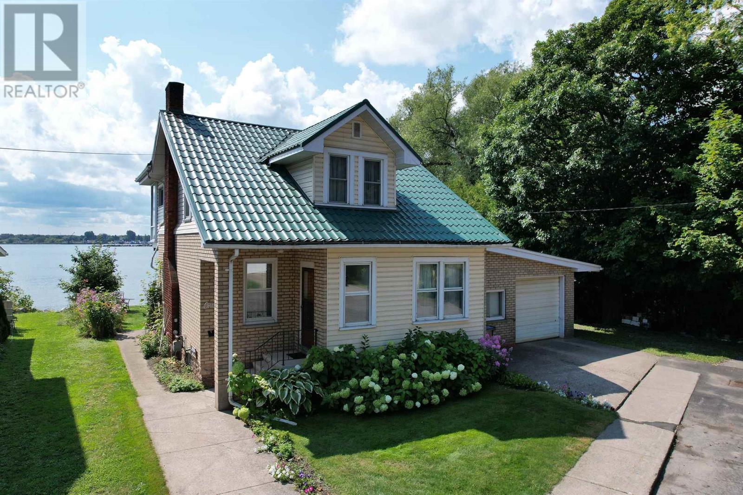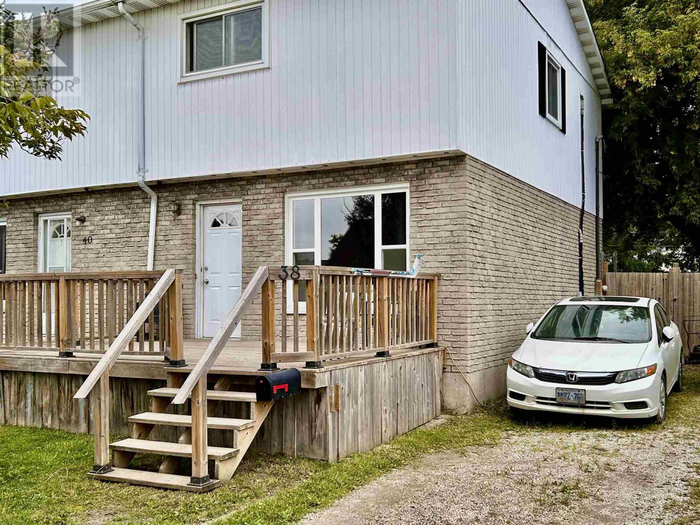- Houseful
- ON
- Sault Ste. Marie
- Grand
- 580 Wilson St
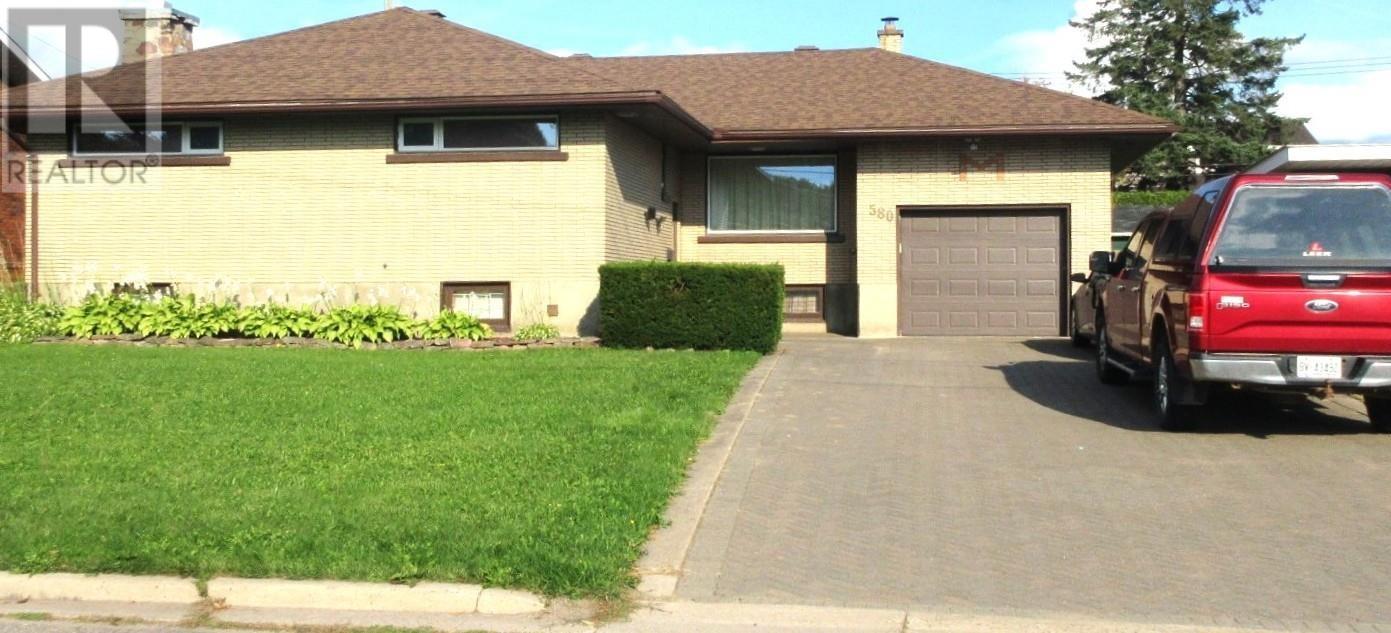
Highlights
Description
- Home value ($/Sqft)$335/Sqft
- Time on Housefulnew 27 hours
- Property typeSingle family
- StyleBungalow
- Neighbourhood
- Median school Score
- Year built1960
- Mortgage payment
Unique brick, bungalow, 2 x 6 construction, in well sought after neighbourhood! This open concept, spacious well built home, offers plenty of space for everyone, even in the 4ft wide hallways. Living room has 8 ft wide windows on both sides of room, and dining room also has large picture window, overlooking back yard and patio area. Kitchen offers built-in wall oven and stovetop, decent sized bedrooms, all with large closets, 2 baths, primary bedroom has TRIPLE, cedar lined closet, there is hot water on demand, cold room, pantry room, and plenty more storage throughout the entire home, lower level has combination kitchen/laundry room, 31 x 15 family room with gas fireplace and 12 ft leather tufted wet bar, 200 AMP breaker panel, great back yard with patio and also a sitting veranda and much more! Great potential for in-law suite. (id:63267)
Home overview
- Cooling Air conditioned
- Heat source Natural gas
- Heat type Boiler
- Sewer/ septic Sanitary sewer
- # total stories 1
- Has garage (y/n) Yes
- # full baths 2
- # total bathrooms 2.0
- # of above grade bedrooms 3
- Has fireplace (y/n) Yes
- Community features Bus route
- Subdivision Sault ste. marie
- Lot size (acres) 0.0
- Building size 1344
- Listing # Sm252644
- Property sub type Single family residence
- Status Active
- Bathroom 4 PC
Level: Basement - Kitchen 12m X 10m
Level: Basement - Recreational room 31.2m X 15.2m
Level: Basement - Utility 11m X 18m
Level: Basement - Cold room 12m X 5m
Level: Basement - Cold room 13m X 6m
Level: Basement - Bathroom 4 PC
Level: Main - Living room 18.5m X 11.7m
Level: Main - Bedroom 11.4m X 10.9m
Level: Main - Kitchen 12m X 7m
Level: Main - Primary bedroom 15.6m X 12.2m
Level: Main - Bedroom 12.2m X 10.8m
Level: Main - Living room / dining room 14.5m X 14m
Level: Main
- Listing source url Https://www.realtor.ca/real-estate/28865117/580-wilson-st-sault-ste-marie-sault-ste-marie
- Listing type identifier Idx

$-1,200
/ Month

