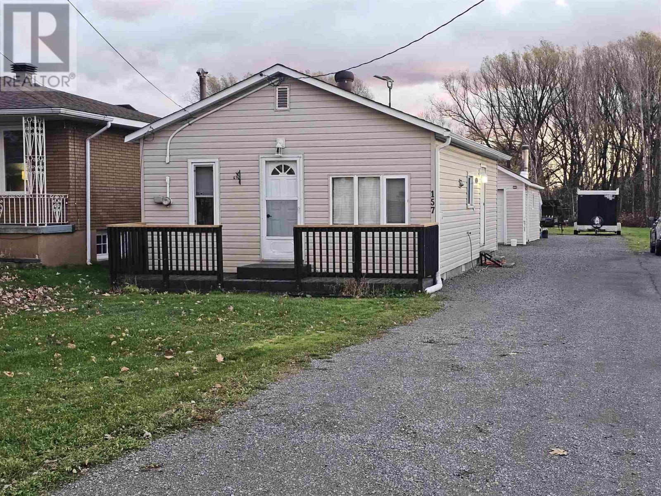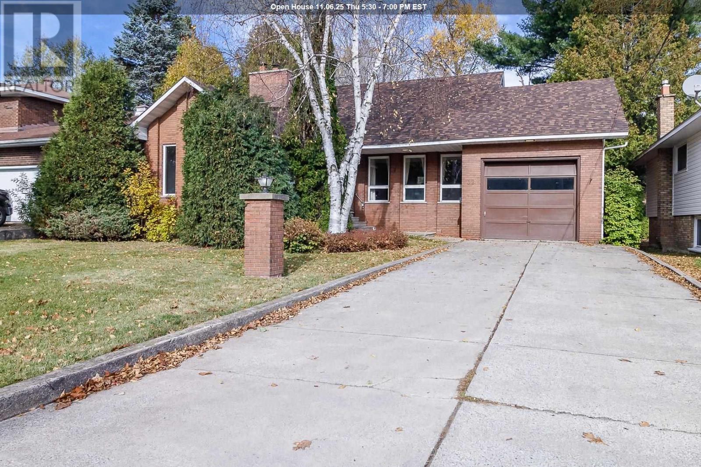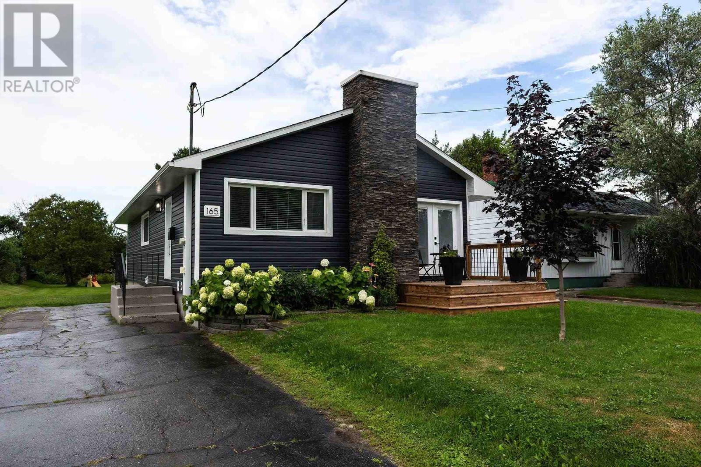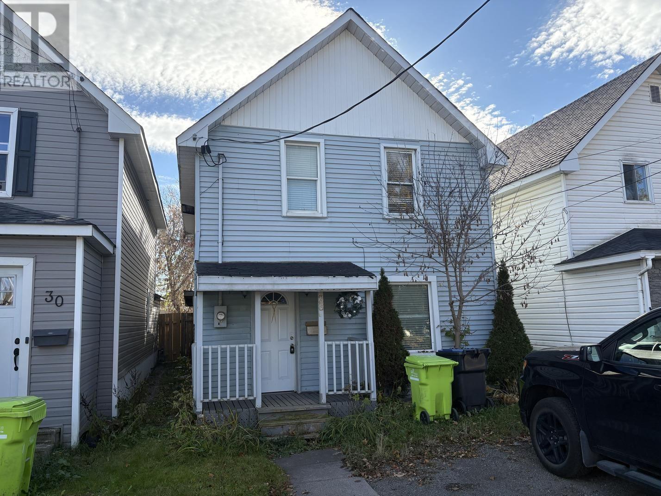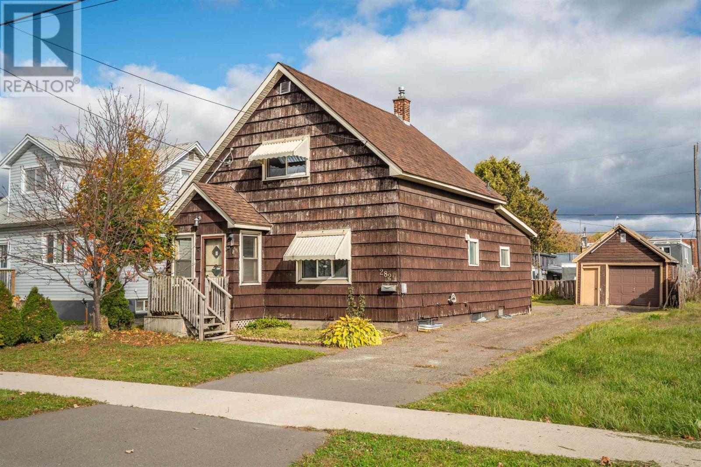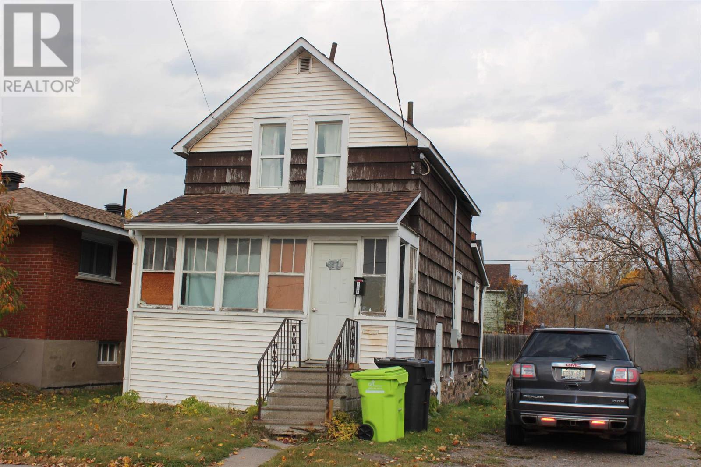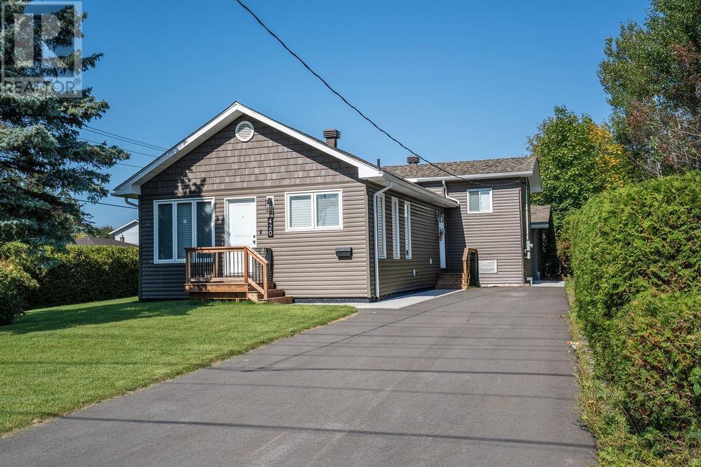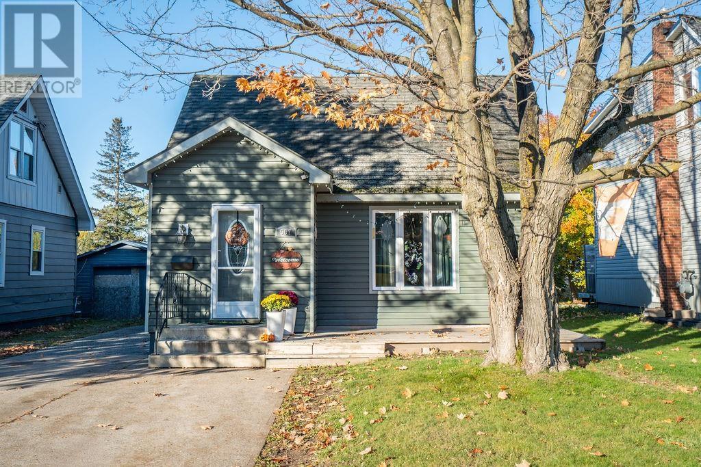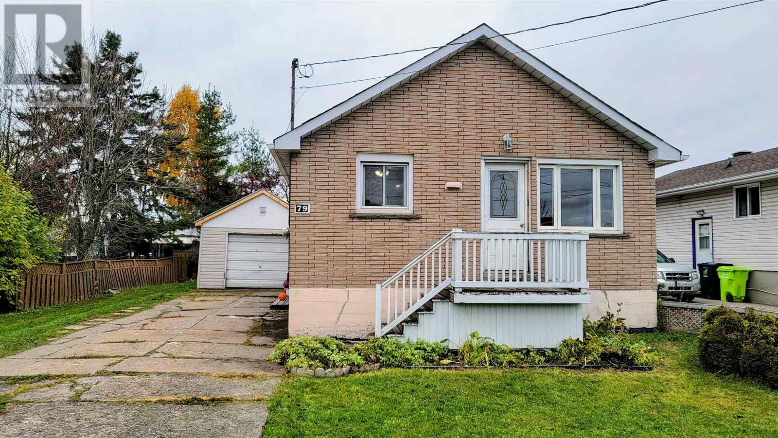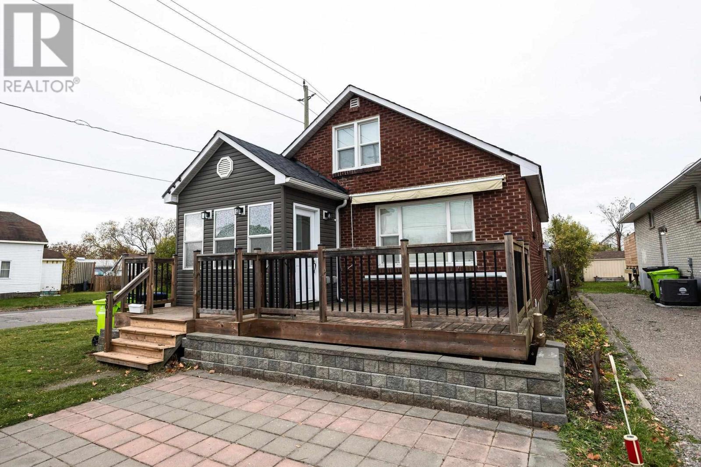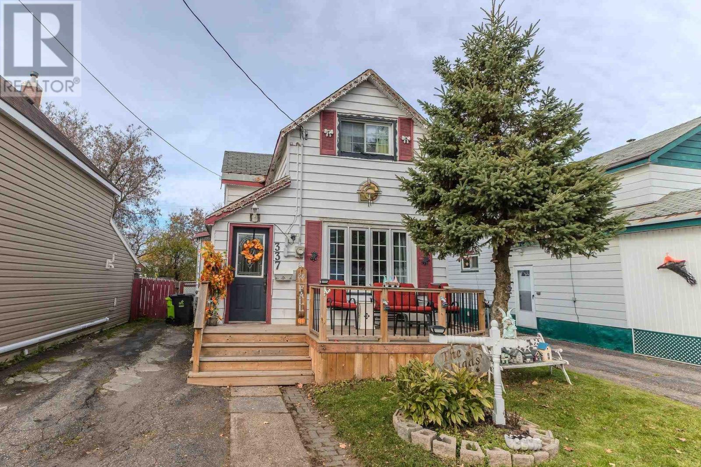- Houseful
- ON
- Sault Ste. Marie
- P6A
- 587 Moss Rd
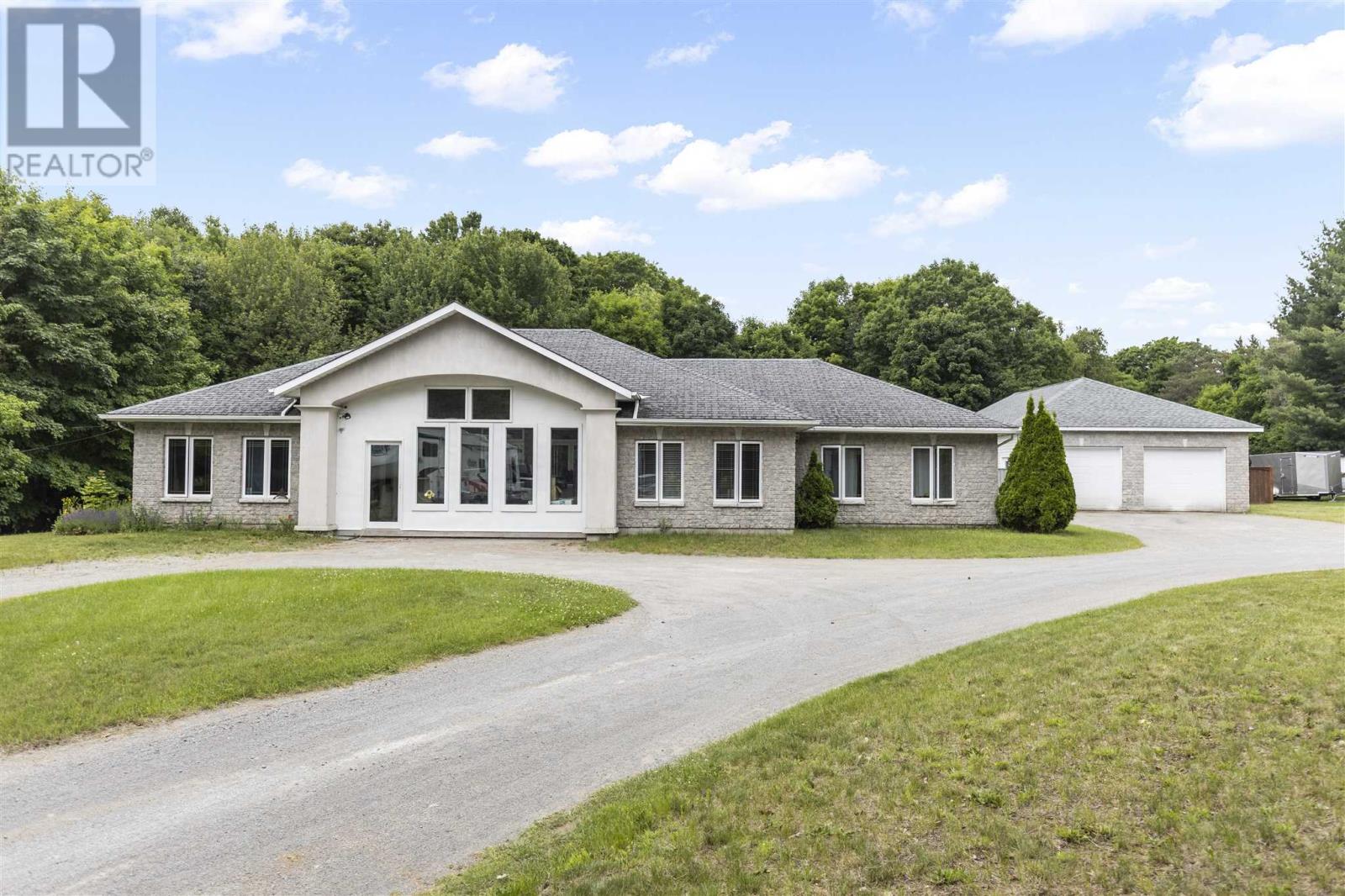
Highlights
This home is
199%
Time on Houseful
53 Days
Home features
Garage
School rated
5.1/10
Sault Ste. Marie
-8.57%
Description
- Home value ($/Sqft)$278/Sqft
- Time on Houseful53 days
- Property typeSingle family
- StyleBungalow
- Median school Score
- Lot size1.24 Acres
- Year built2002
- Mortgage payment
This 2,400 sq. ft. ranch-style bungalow offers country living with modern comfort. Featuring 3 bedrooms and 2 bathrooms, including a spa-like ensuite with jetted tub, marble finishes, and glass shower, this home stands out for both style and function. The open concept living and dining space is highlighted by high ceilings, colonial columns, and a backyard view. A spacious kitchen makes gathering with family and friends easy. In-floor radiant heating with four zones keeps every space comfortable year-round. Outside, enjoy a custom-built sauna with lounge area, while the 28x40 garage provides room for four vehicles. Located in a highly desirable area this home is not one to be missed! Contact your preferred Realtor® today! (id:63267)
Home overview
Amenities / Utilities
- Cooling Air exchanger
- Heat source Natural gas
- Heat type Radiant/infra-red heat
- Sewer/ septic Septic system
Exterior
- # total stories 1
- Has garage (y/n) Yes
Interior
- # full baths 2
- # total bathrooms 2.0
- # of above grade bedrooms 3
Location
- Subdivision Sault ste. marie
Lot/ Land Details
- Lot dimensions 1.24
Overview
- Lot size (acres) 1.24
- Building size 2448
- Listing # Sm252607
- Property sub type Single family residence
- Status Active
Rooms Information
metric
- Bedroom 15.5m X 10.11m
Level: Main - Living room 17.6m X 20.7m
Level: Main - Primary bedroom 18.2m X 13.7m
Level: Main - Ensuite 17.1m X 10.11m
Level: Main - Kitchen 19.11m X 13.3m
Level: Main - Dining room 20.7m X 12.8m
Level: Main - Bedroom 15.4m X 11m
Level: Main - Utility 7.03m X 7.07m
Level: Main - Bathroom 10.08m X 11m
Level: Main
SOA_HOUSEKEEPING_ATTRS
- Listing source url Https://www.realtor.ca/real-estate/28853668/587-moss-rd-sault-ste-marie-sault-ste-marie
- Listing type identifier Idx
The Home Overview listing data and Property Description above are provided by the Canadian Real Estate Association (CREA). All other information is provided by Houseful and its affiliates.

Lock your rate with RBC pre-approval
Mortgage rate is for illustrative purposes only. Please check RBC.com/mortgages for the current mortgage rates
$-1,813
/ Month25 Years fixed, 20% down payment, % interest
$
$
$
%
$
%

Schedule a viewing
No obligation or purchase necessary, cancel at any time
Nearby Homes
Real estate & homes for sale nearby

