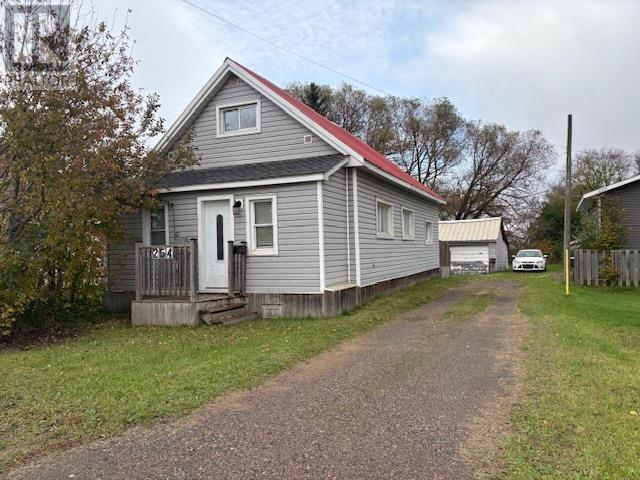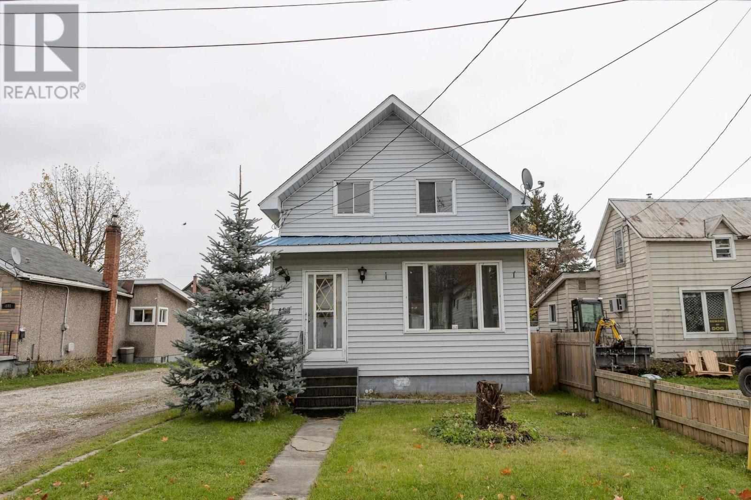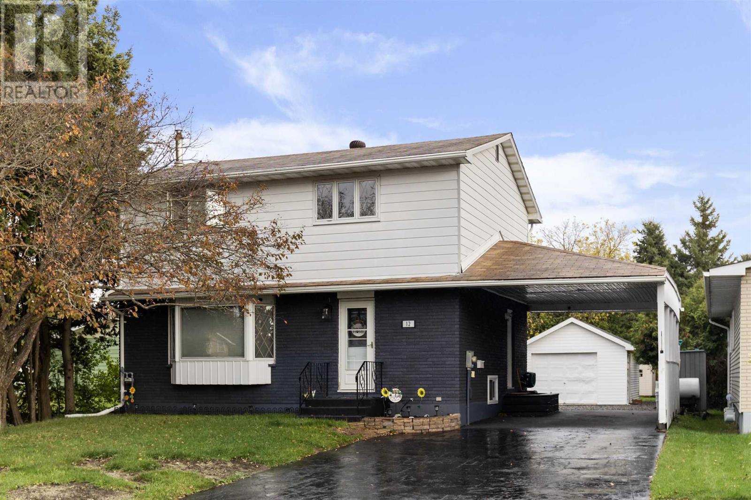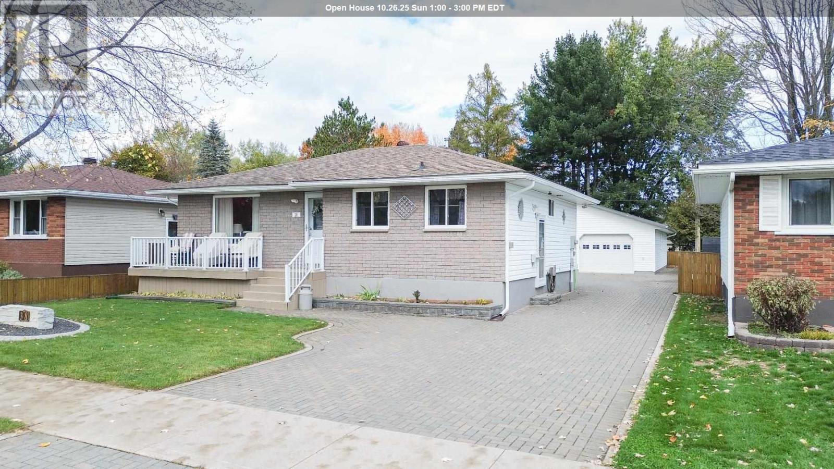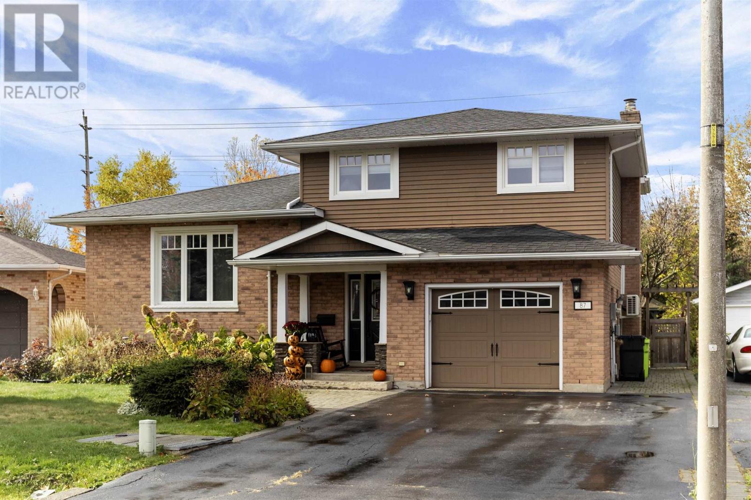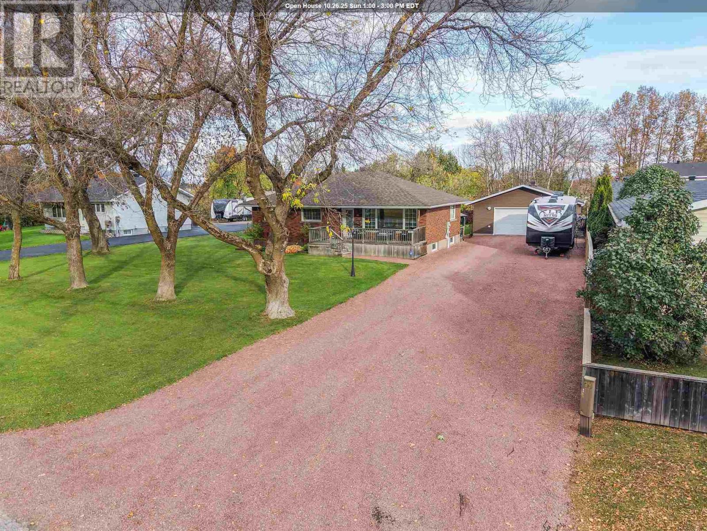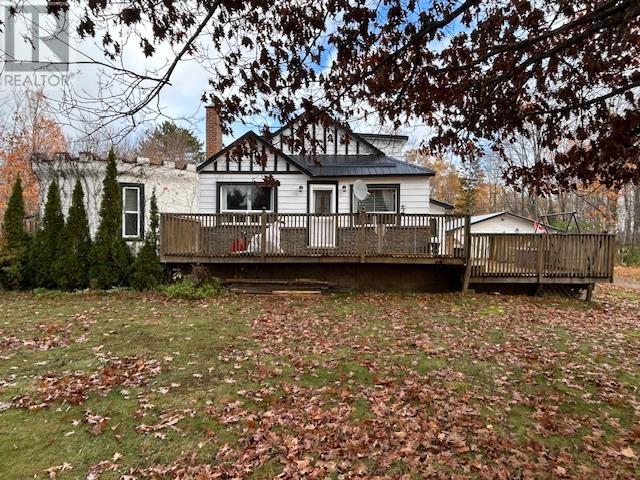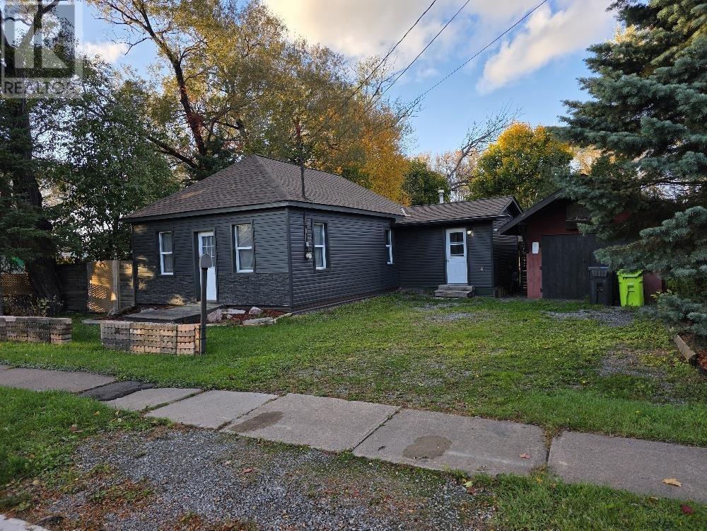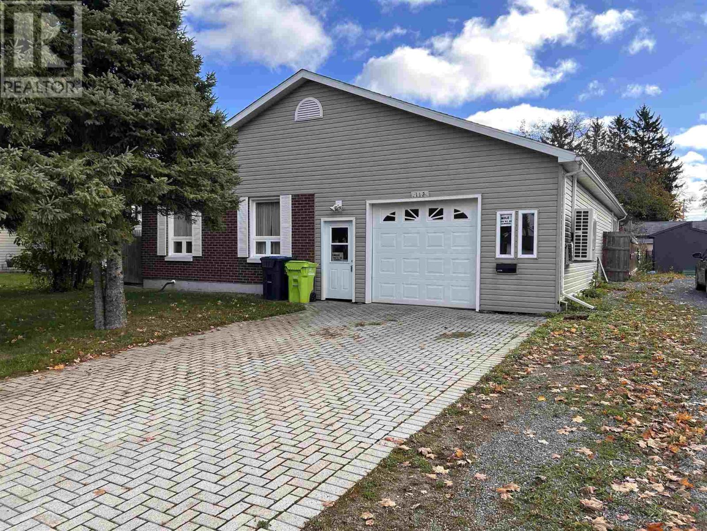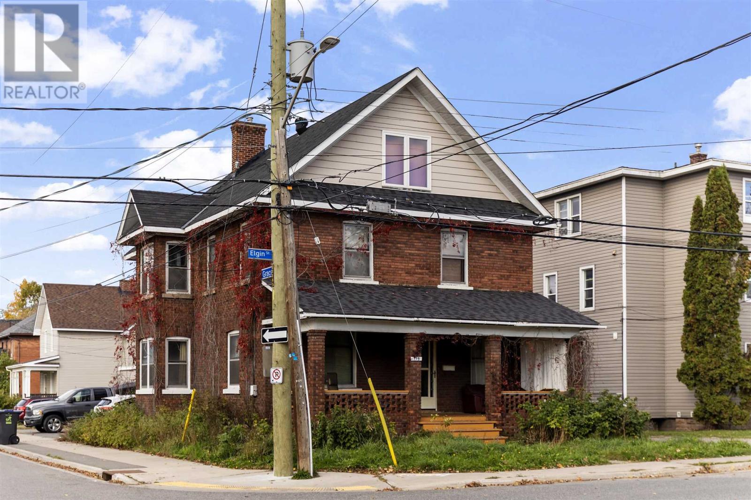- Houseful
- ON
- Sault Ste. Marie
- P6B
- 59 Lansdowne Ave
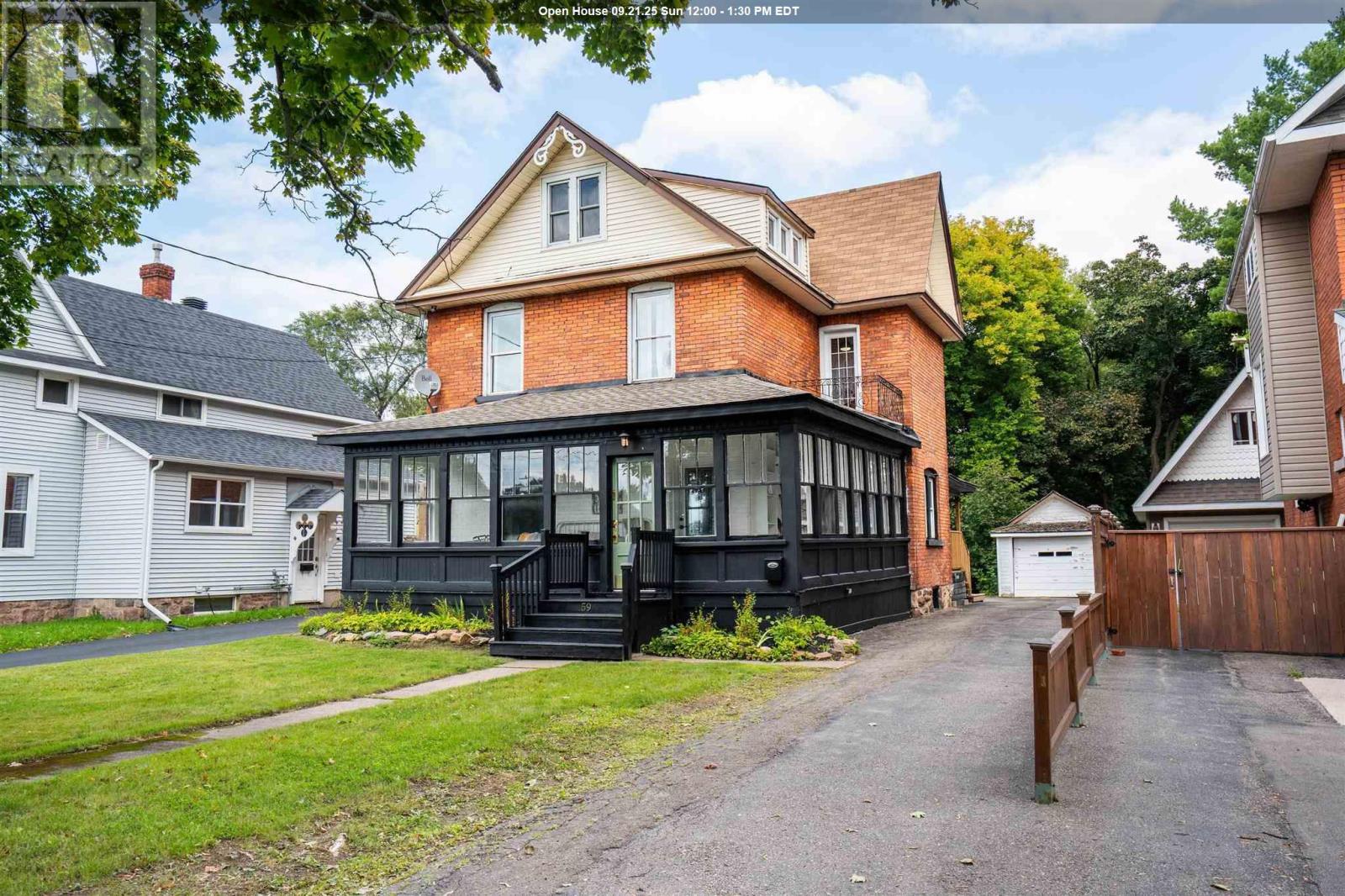
59 Lansdowne Ave
For Sale
46 Days
$389,900 $15K
$374,900
5 beds
2 baths
1,801 Sqft
59 Lansdowne Ave
For Sale
46 Days
$389,900 $15K
$374,900
5 beds
2 baths
1,801 Sqft
Highlights
This home is
6%
Time on Houseful
46 Days
Home features
Staycation ready
School rated
4.1/10
Sault Ste. Marie
-8.57%
Description
- Home value ($/Sqft)$208/Sqft
- Time on Houseful46 days
- Property typeSingle family
- StyleCharacter
- Median school Score
- Lot size0.50 Acre
- Year built1908
- Mortgage payment
Modern elegance meets character charm! Welcome to 59 Lansdowne Avenue, a sprawling 3 story all brick home boasting 5 bedrooms and 2 full bathrooms. Built in 1908 as FJ Davey's personal residence, this property has had plenty of updates, including a brand new kitchen, appliances, and flooring nearly throughout. This elegant home has a stunning wrap-around enclosed porch, asphalt driveway, private deck on the back of the house, all located on a ravine lot in the heart of the city! Efficiently heated with gas forced air. The photos speak for themselves, make this your new home today! Call for your private showing. (id:63267)
Home overview
Amenities / Utilities
- Heat source Natural gas
- Heat type Forced air
- Sewer/ septic Sanitary sewer
Exterior
- Has garage (y/n) Yes
Interior
- # full baths 2
- # total bathrooms 2.0
- # of above grade bedrooms 5
- Flooring Hardwood
Location
- Community features Bus route
- Subdivision Sault ste marie
Lot/ Land Details
- Lot dimensions 0.5
Overview
- Lot size (acres) 0.5
- Building size 1801
- Listing # Sm252549
- Property sub type Single family residence
- Status Active
Rooms Information
metric
- Bonus room 3.505m X 1.905m
Level: 2nd - Primary bedroom 3.48m X 3.048m
Level: 2nd - Bedroom 2.946m X 2.591m
Level: 2nd - Bedroom 3.2m X 3.124m
Level: 2nd - Bedroom 6.528m X 3.378m
Level: 3rd - Bedroom 3.2m X 3.15m
Level: 3rd - Utility 7.468m X 3.353m
Level: Basement - Laundry 3.48m X 3.15m
Level: Basement - Storage 3.353m X 1.956m
Level: Basement - Porch 7.823m X 2.184m
Level: Main - Kitchen 3.683m X 3.581m
Level: Main - Foyer 3.353m X 2.159m
Level: Main - Dining room 3.988m X 3.099m
Level: Main - Pantry 3.988m X 2.184m
Level: Main - Living room 3.581m X 3.81m
Level: Main
SOA_HOUSEKEEPING_ATTRS
- Listing source url Https://www.realtor.ca/real-estate/28838262/59-lansdowne-ave-sault-ste-marie-sault-ste-marie
- Listing type identifier Idx
The Home Overview listing data and Property Description above are provided by the Canadian Real Estate Association (CREA). All other information is provided by Houseful and its affiliates.

Lock your rate with RBC pre-approval
Mortgage rate is for illustrative purposes only. Please check RBC.com/mortgages for the current mortgage rates
$-1,000
/ Month25 Years fixed, 20% down payment, % interest
$
$
$
%
$
%

Schedule a viewing
No obligation or purchase necessary, cancel at any time
Nearby Homes
Real estate & homes for sale nearby

