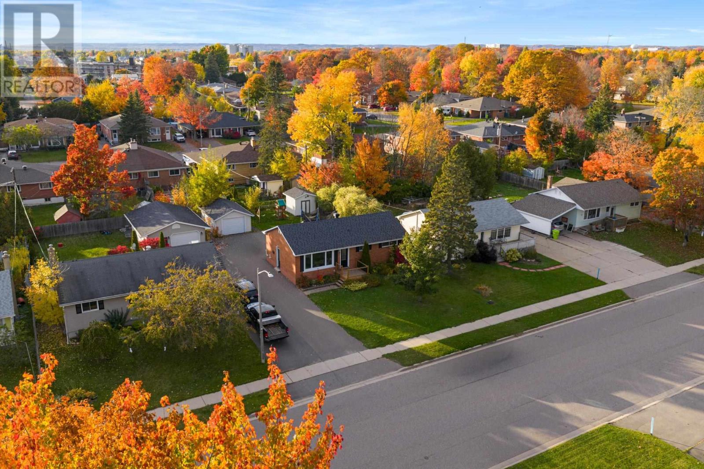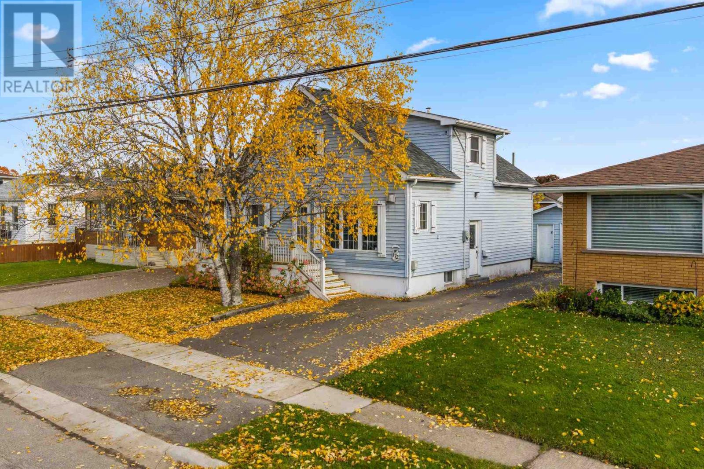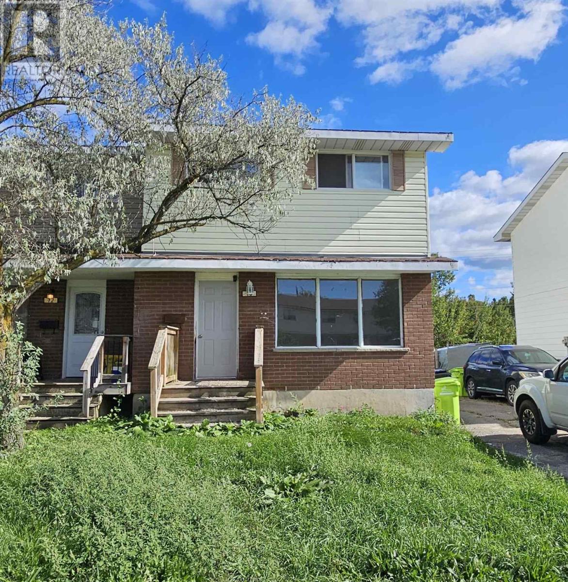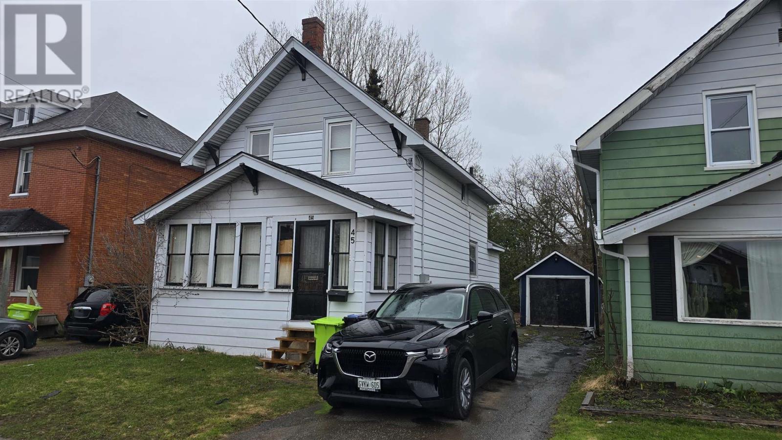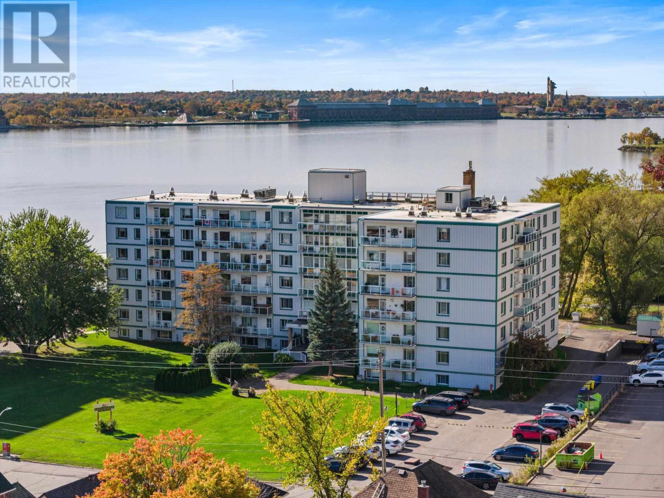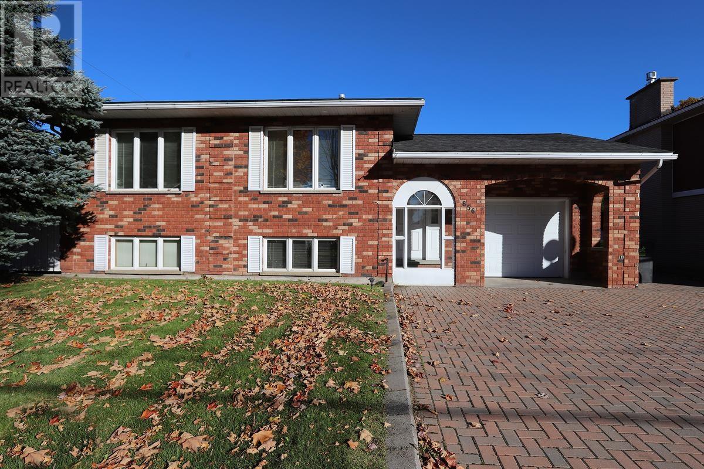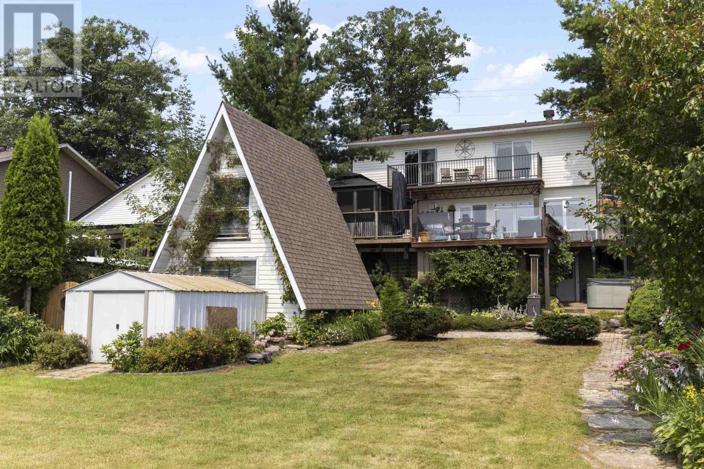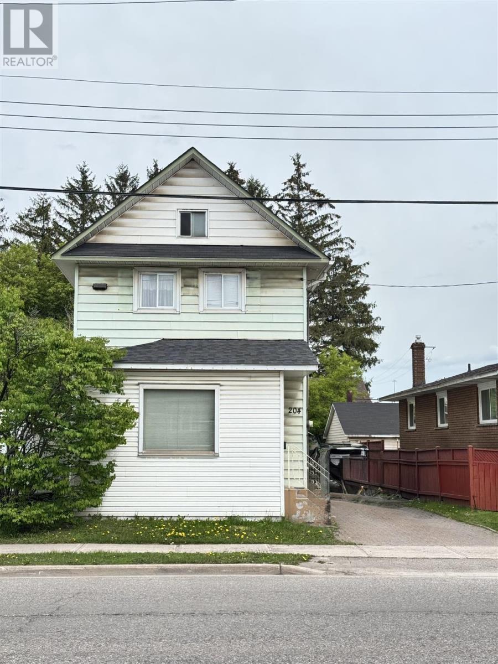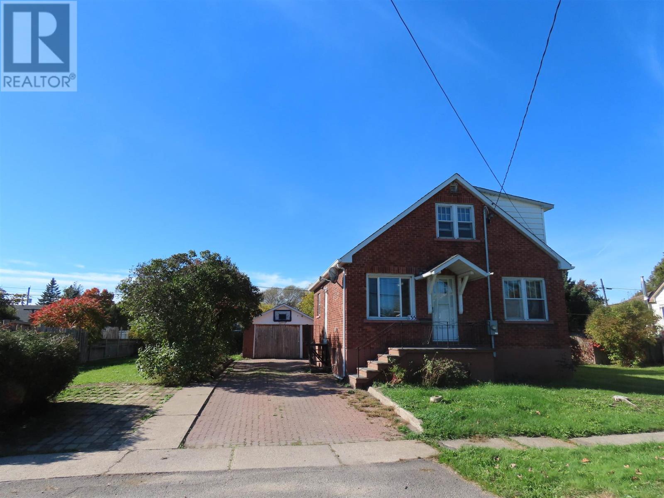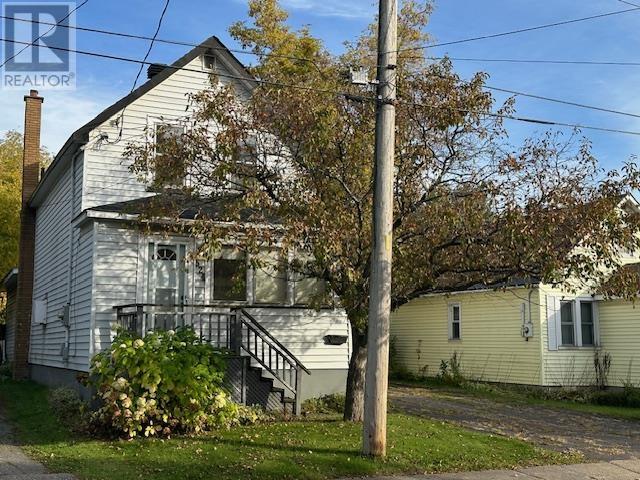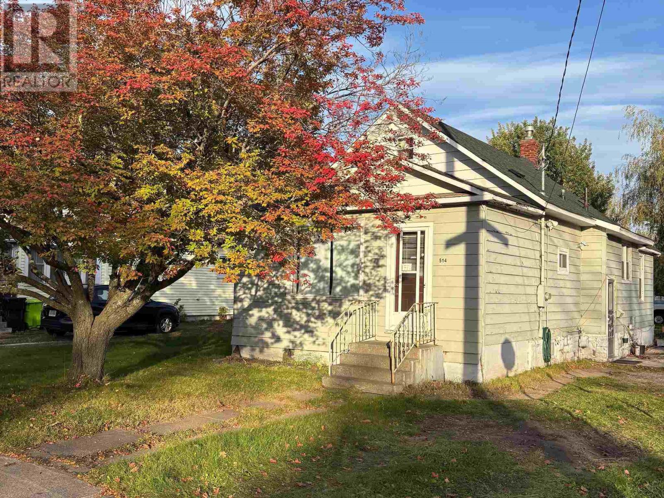- Houseful
- ON
- Sault Ste. Marie
- P6B
- 60 Tilley Rd
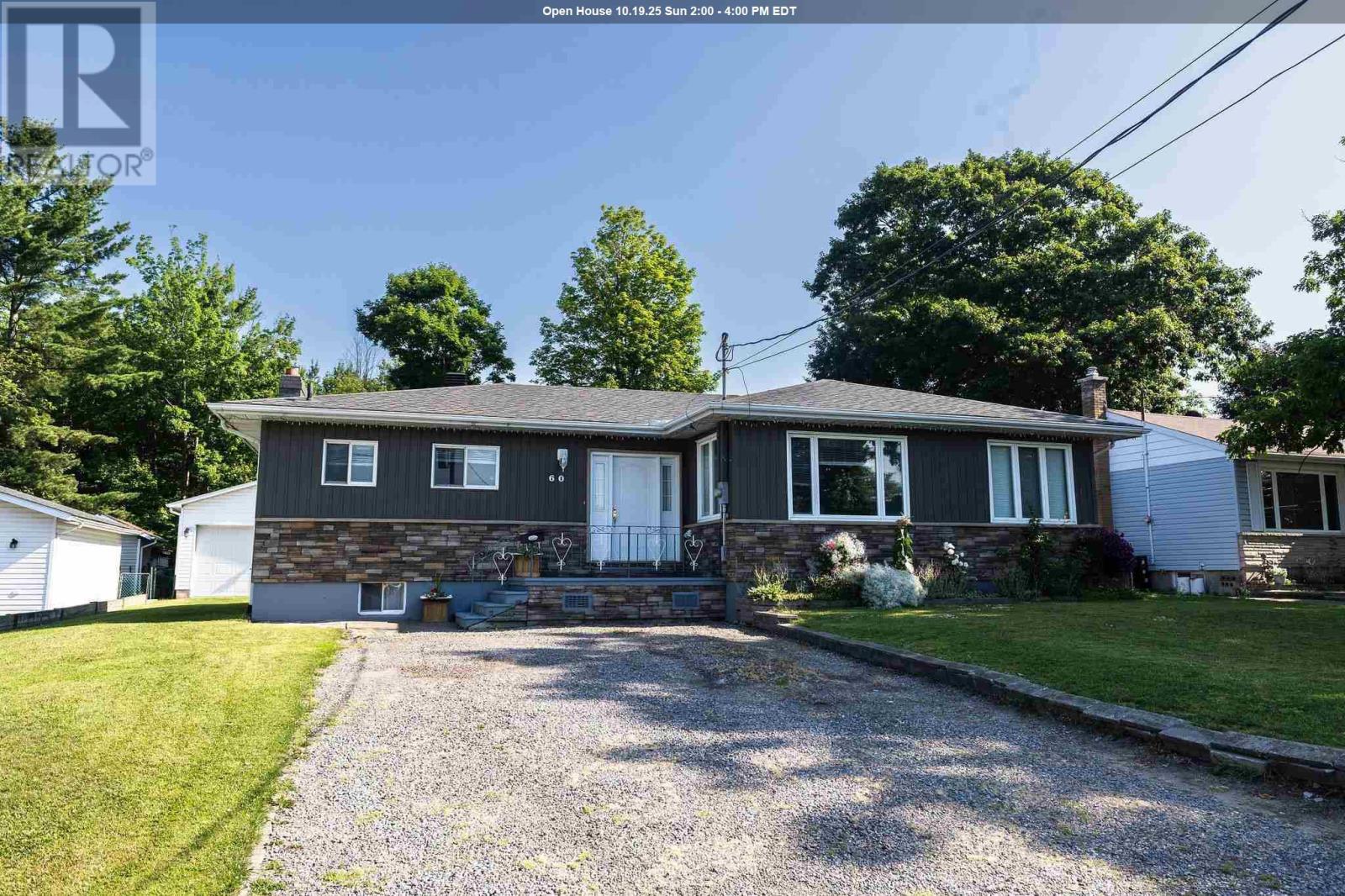
60 Tilley Rd
For Sale
90 Days
$499,000 $10K
$489,000
3 beds
3 baths
1,556 Sqft
60 Tilley Rd
For Sale
90 Days
$499,000 $10K
$489,000
3 beds
3 baths
1,556 Sqft
Highlights
This home is
60%
Time on Houseful
90 Days
School rated
4.1/10
Sault Ste. Marie
-8.57%
Description
- Home value ($/Sqft)$314/Sqft
- Time on Houseful90 days
- Property typeSingle family
- Style4 level
- Median school Score
- Mortgage payment
Welcome to 60 Tilley Road, ideally located in a walkable, amenity-rich neighbourhood near schools and shopping. This charming home features a spacious and welcoming main level, perfect for family living and entertaining. The basement includes a summer kitchen, making it possible and more cost-effective to convert the space into an in-law suite. Topping it all off is a 24 x 24 garage with soaring 10-foot ceilings, offering ample space for storage, hobbies, or a workshop. A rare find that combines location, lifestyle, and opportunity. There are also other lots the sellers have available for purchase on Eagle Road extension that can be negotiated. Don't miss out on this property. (id:63267)
Home overview
Amenities / Utilities
- Cooling Air conditioned
- Heat source Electric, natural gas
- Heat type Baseboard heaters
- Sewer/ septic Sanitary sewer
Exterior
- Has garage (y/n) Yes
Interior
- # full baths 3
- # total bathrooms 3.0
- # of above grade bedrooms 3
- Has fireplace (y/n) Yes
Location
- Subdivision Sault ste. marie
Overview
- Lot size (acres) 0.0
- Building size 1556
- Listing # Sm252014
- Property sub type Single family residence
- Status Active
Rooms Information
metric
- Kitchen 11.3m X 15.9m
Level: Basement - Laundry 7.1m X 17.5m
Level: Basement - Bathroom 6.4m X 6.2m
Level: Basement - Den 14m X 22.6m
Level: Basement - Ensuite 4m X 5.9m
Level: Main - Primary bedroom 9m X 15m
Level: Main - Kitchen 16.6m X 12.3m
Level: Main - Family room 21.4m X 13.1m
Level: Main - Bathroom 6.1m X 9m
Level: Main - Living room / dining room 15.8m X 24.2m
Level: Main - Bedroom 9.5m X 12.9m
Level: Main - Bedroom 12.9m X 9.2m
Level: Main
SOA_HOUSEKEEPING_ATTRS
- Listing source url Https://www.realtor.ca/real-estate/28642729/60-tilley-rd-sault-ste-marie-sault-ste-marie
- Listing type identifier Idx
The Home Overview listing data and Property Description above are provided by the Canadian Real Estate Association (CREA). All other information is provided by Houseful and its affiliates.

Lock your rate with RBC pre-approval
Mortgage rate is for illustrative purposes only. Please check RBC.com/mortgages for the current mortgage rates
$-1,304
/ Month25 Years fixed, 20% down payment, % interest
$
$
$
%
$
%

Schedule a viewing
No obligation or purchase necessary, cancel at any time
Nearby Homes
Real estate & homes for sale nearby

