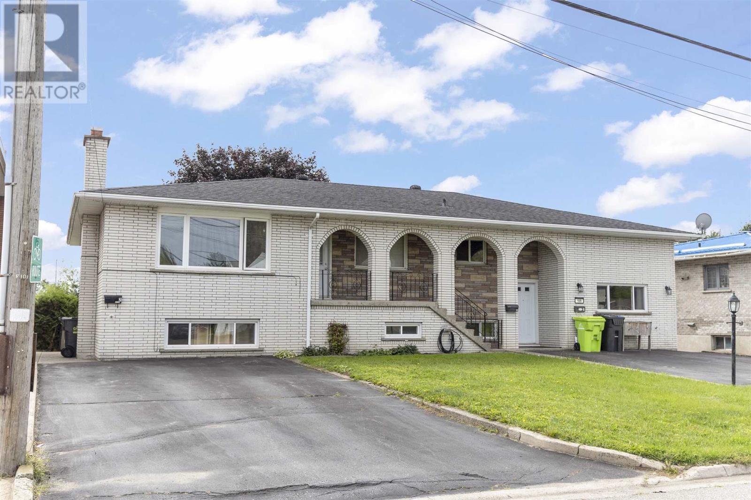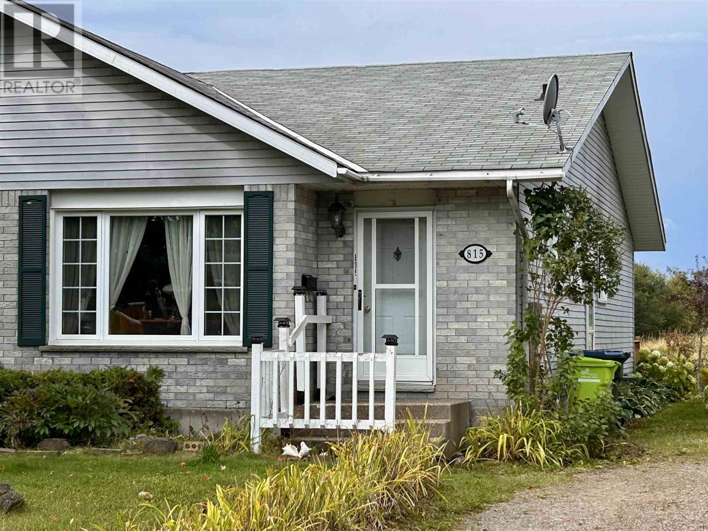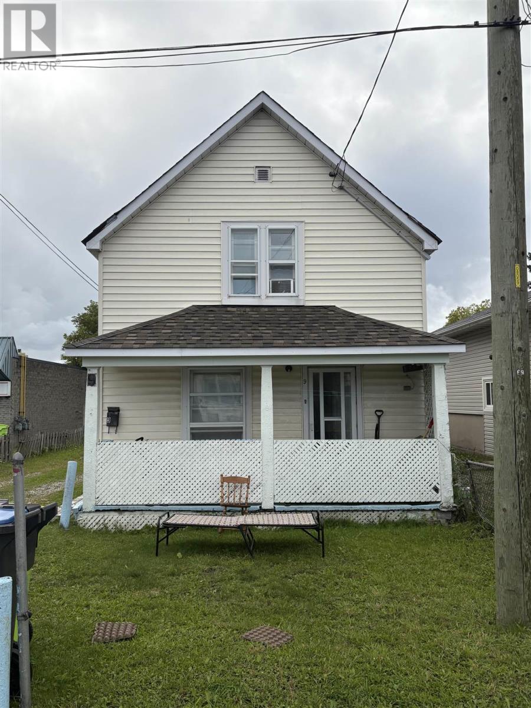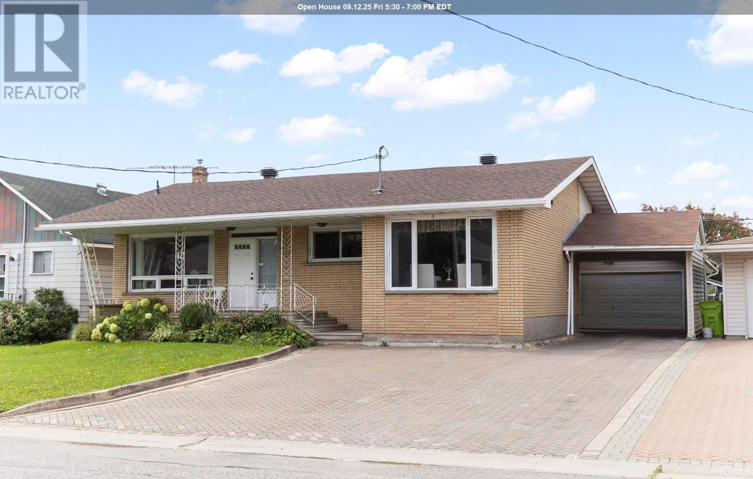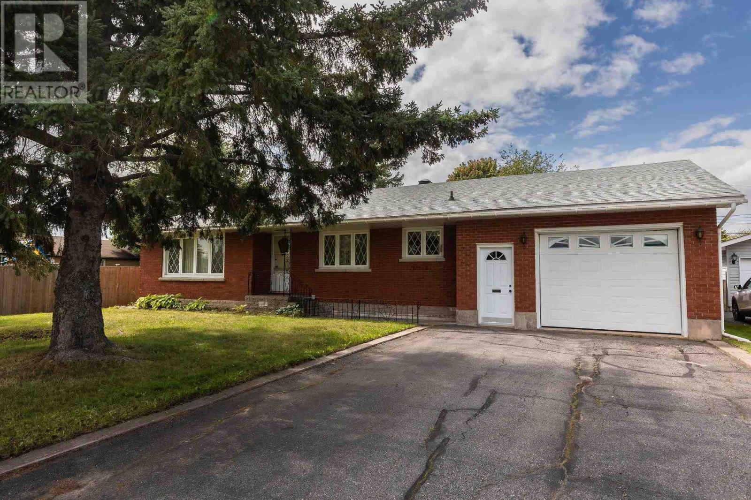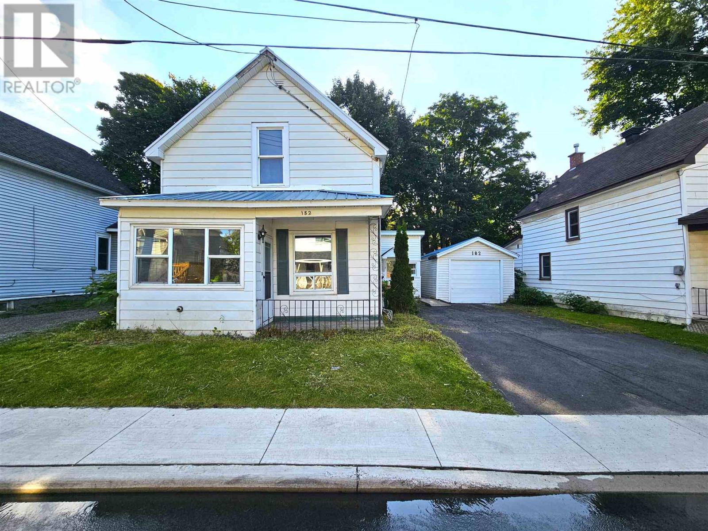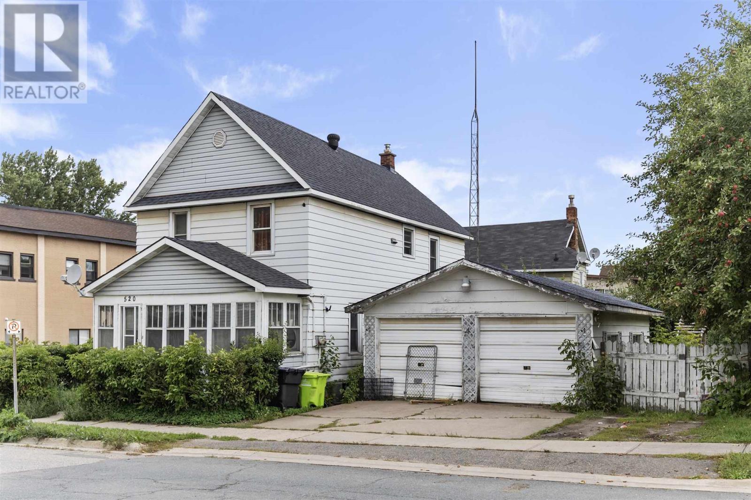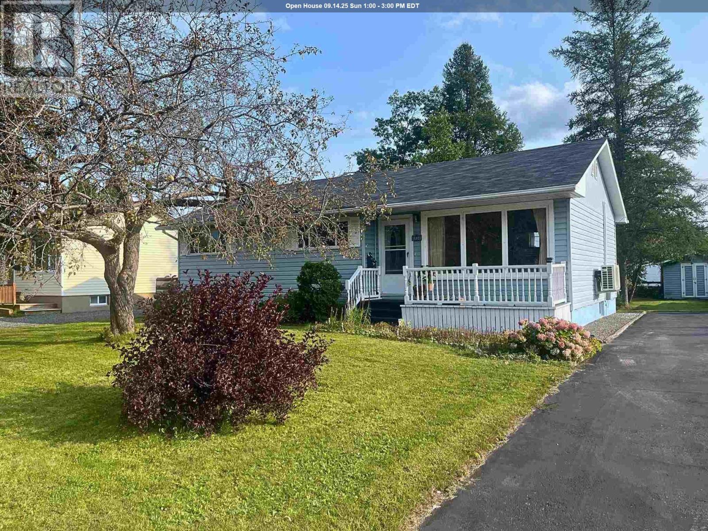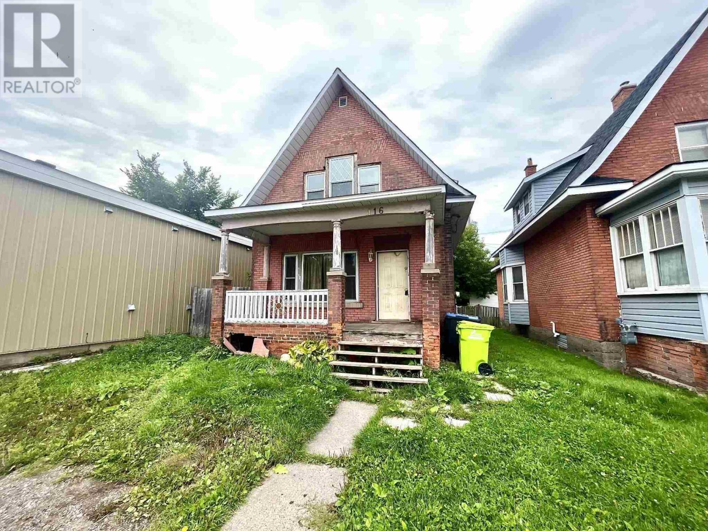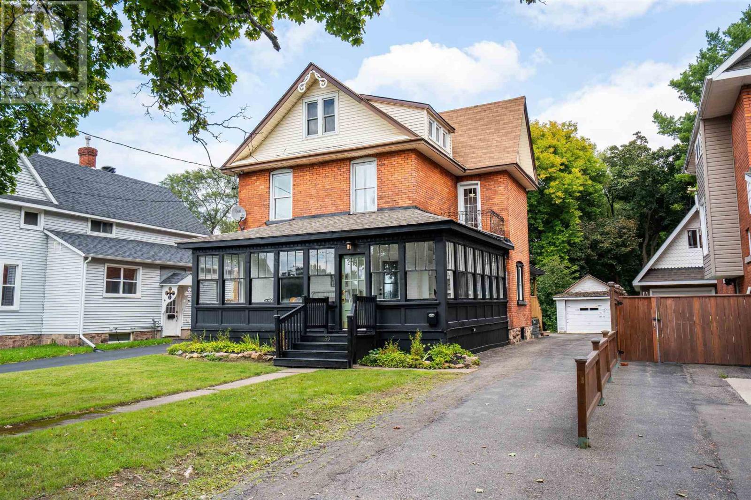- Houseful
- ON
- Sault Ste. Marie
- Grand
- 607 Wilson St
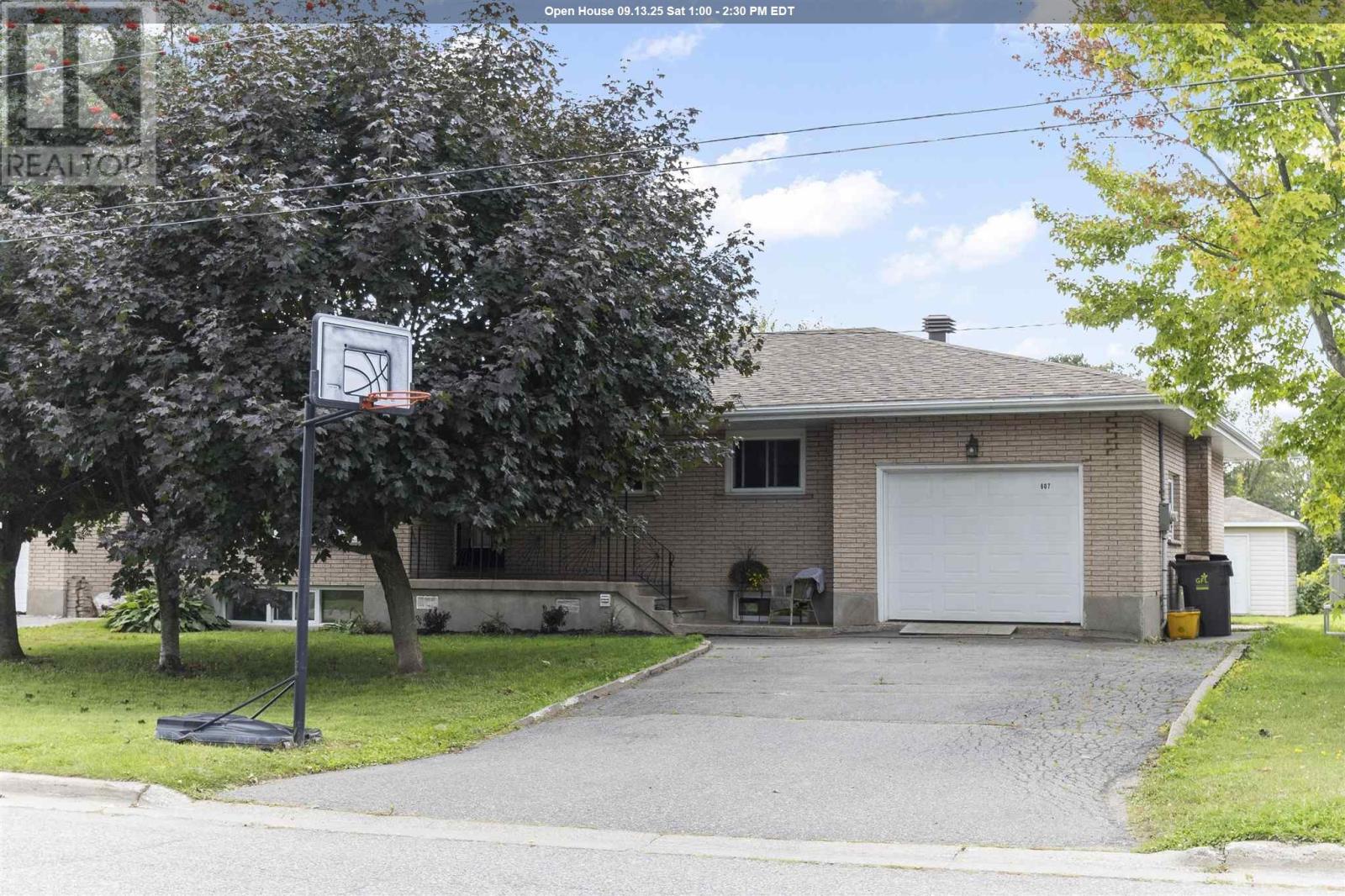
Highlights
Description
- Time on Housefulnew 13 hours
- Property typeSingle family
- StyleBungalow
- Neighbourhood
- Median school Score
- Year built1972
- Mortgage payment
Welcome to 607 Wilson Street! This spacious brick bungalow sits in a central hilltop location and offers plenty of room for the whole family with 4+1 bedrooms, 2 full bathrooms, and excellent in-law suite potential. The main level features a bright and open layout with a large living room, kitchen, and dining area. Four bedrooms and a full 4-piece bath are tucked at the back of the home. Convenient access to both levels is available through the attached single-car garage, making it simple to create a private secondary entrance if desired. Downstairs, you’ll find an impressive living space with two rec room areas, a fifth bedroom, and another full bathroom. A second kitchen once existed here, and with all hookups still in place, it can easily be added back to complete an in-law suite. There’s also plenty of storage throughout. Additional features include gas forced-air heat, a spacious backyard with storage shed, and a paved driveway. This fantastic family home has so much to offer - contact your REALTOR® today to book a showing! (id:63267)
Home overview
- Heat source Natural gas
- Heat type Forced air
- # total stories 1
- Has garage (y/n) Yes
- # full baths 2
- # total bathrooms 2.0
- # of above grade bedrooms 5
- Subdivision Sault ste. marie
- Lot size (acres) 0.0
- Listing # Sm252564
- Property sub type Single family residence
- Status Active
- Bedroom 14m X 10m
Level: Basement - Recreational room 32m X 10.4m
Level: Basement - Recreational room 14m X 10m
Level: Basement - Bathroom 4 pc
Level: Basement - Laundry 19m X 13.6m
Level: Basement - Kitchen 10.8m X 9.8m
Level: Main - Living room 17.7m X 13.4m
Level: Main - Bedroom 10.9m X 11.5m
Level: Main - Bedroom 10m X 8m
Level: Main - Bedroom 11.5m X 9.9m
Level: Main - Bathroom 4 pc
Level: Main - Bedroom 11.4m X 8m
Level: Main - Dining room 13.6m X 9m
Level: Main
- Listing source url Https://www.realtor.ca/real-estate/28843032/607-wilson-st-sault-ste-marie-sault-ste-marie
- Listing type identifier Idx

$-1,253
/ Month

