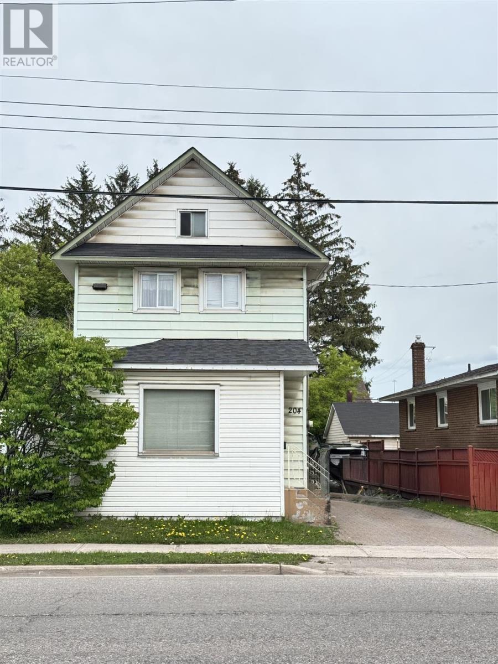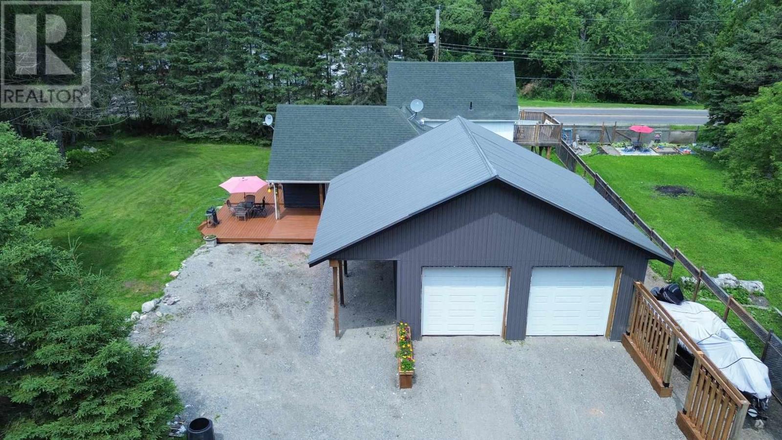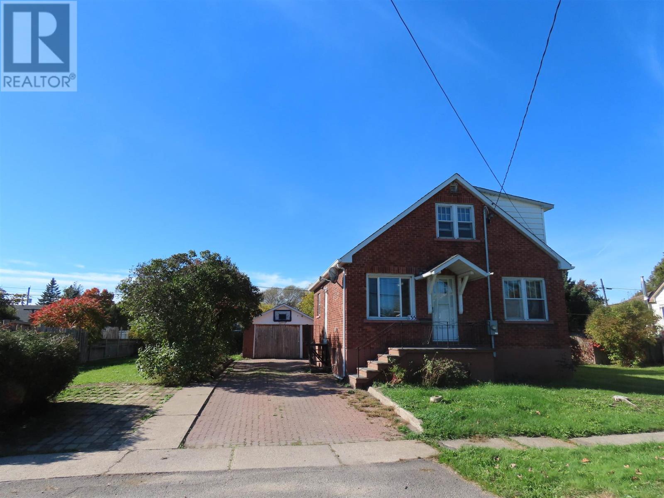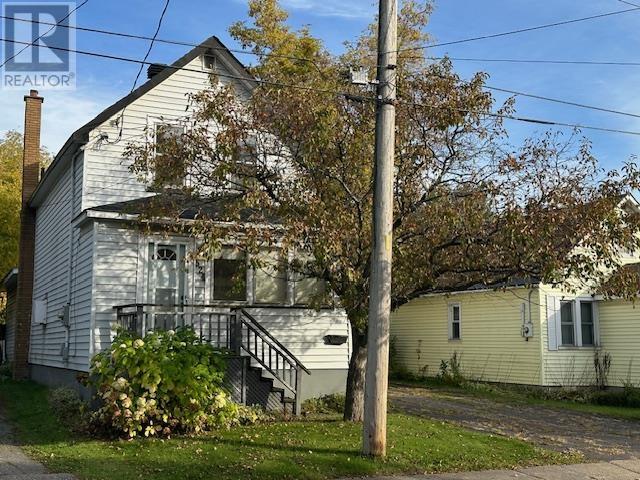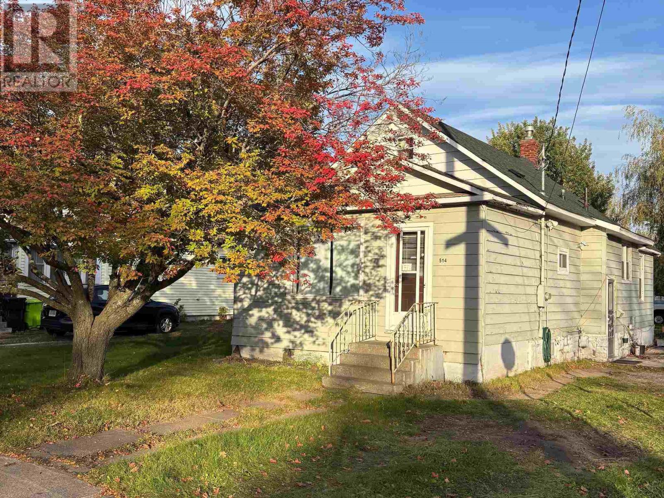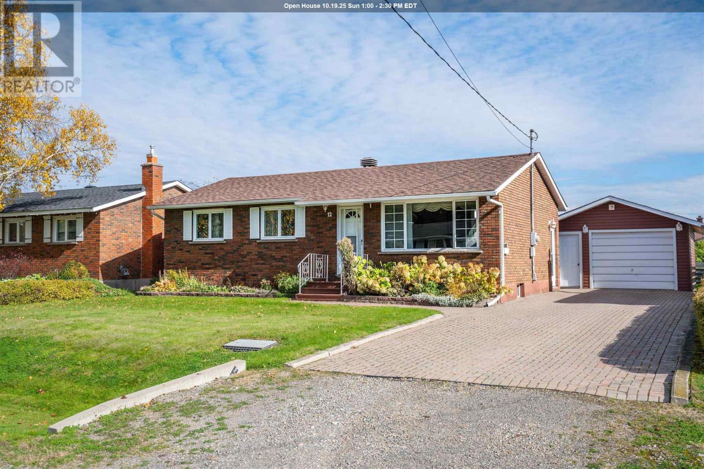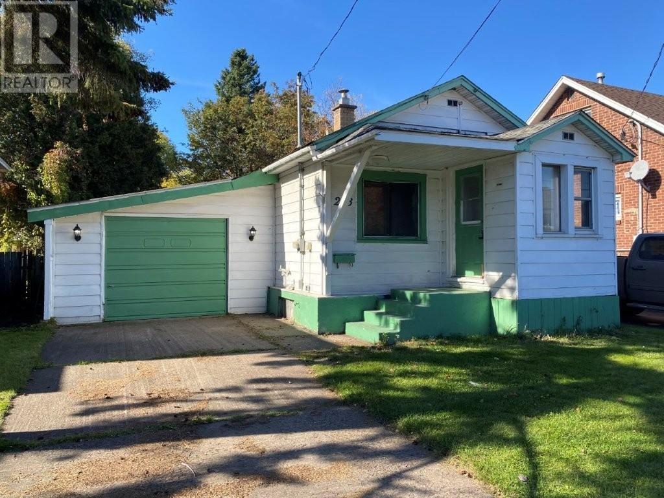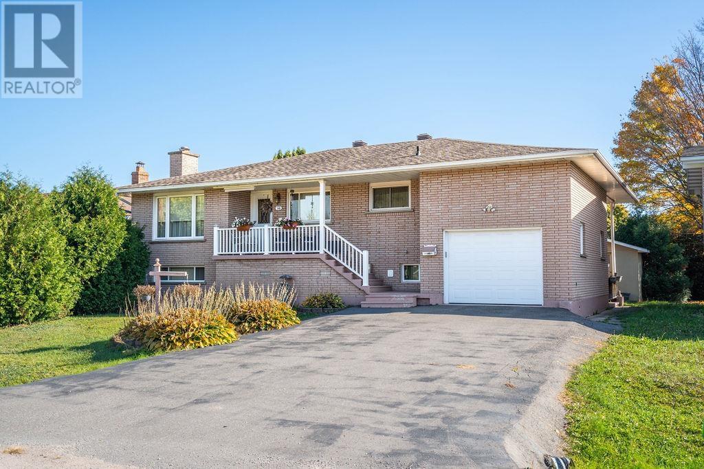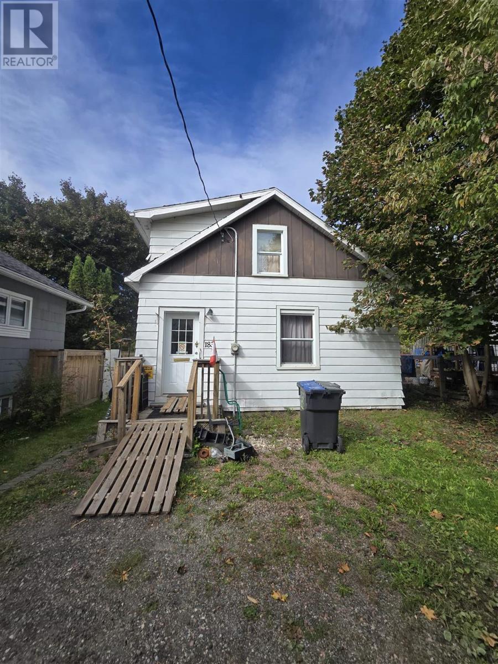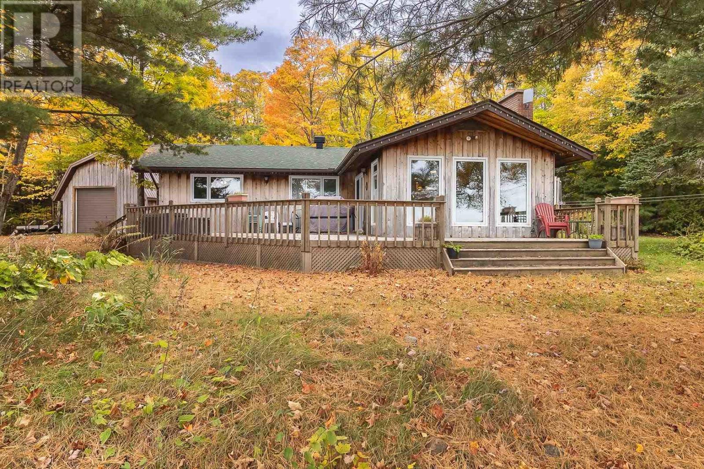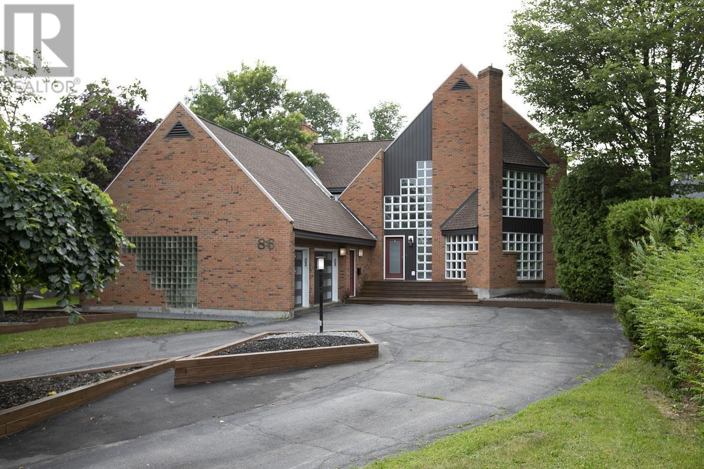- Houseful
- ON
- Sault Ste. Marie
- Meadow Park
- 617 Boundary Rd
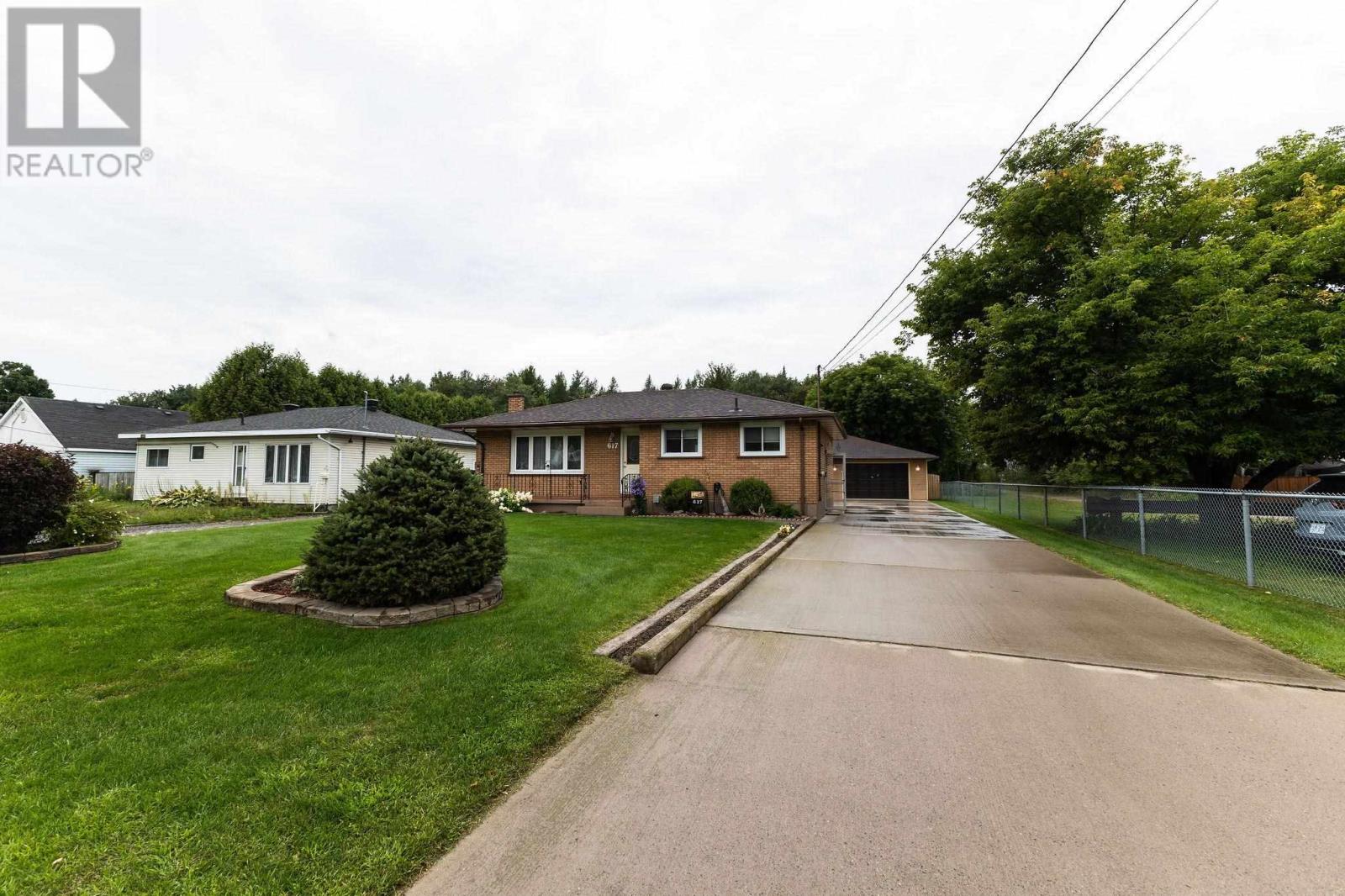
617 Boundary Rd
617 Boundary Rd
Highlights
Description
- Home value ($/Sqft)$388/Sqft
- Time on Houseful53 days
- Property typeSingle family
- StyleBungalow
- Neighbourhood
- Median school Score
- Mortgage payment
Immaculate solid brick bungalow in a desirable east end location with three bedrooms, two baths , showcasing pride of ownership inside and out. This well-cared-for home features a spacious living area, eat in kitchen ,finished basement, and an inviting layout perfect for family living. Gas forced air furnace, electric wall fireplace to give you that cozy warm feeling in the rec room, large bonus room, laundry room, three piece bathroom , and storage room complete the basement. Outside, enjoy a large beautifully manicured fully fenced yard , pergola , concrete driveway with parking for six plus vehicles , and three car garage(37 x 28 ft , two car garage is heated ) plus two storage sheds ( 10 x 10 and 12 x 12) for all your hobbies and tools. Conveniently located close to schools, shopping, and amenities. A cozy, family-friendly gem that’s move-in ready! (id:63267)
Home overview
- Heat source Natural gas
- Heat type Forced air
- Sewer/ septic Sanitary sewer
- # total stories 1
- Has garage (y/n) Yes
- # full baths 1
- # half baths 1
- # total bathrooms 2.0
- # of above grade bedrooms 3
- Subdivision Sault ste. marie
- Lot size (acres) 0.0
- Building size 1120
- Listing # Sm252427
- Property sub type Single family residence
- Status Active
- Recreational room 11.2m X 26.6m
Level: Basement - Bathroom 3.1m X 10.5m
Level: Basement - Bonus room 10.11m X 11.4m
Level: Basement - Laundry 11.6m X 7.1m
Level: Basement - Storage 10.5m X 11.3m
Level: Basement - Living room 15m X 11.9m
Level: Main - Bedroom 85.1m X 11.6m
Level: Main - Kitchen 20.1m X 10m
Level: Main - Primary bedroom 9.7m X 11.7m
Level: Main - Bedroom 8.1m X 9.7m
Level: Main - Bathroom 8.2m X 4m
Level: Main
- Listing source url Https://www.realtor.ca/real-estate/28787859/617-boundary-rd-sault-ste-marie-sault-ste-marie
- Listing type identifier Idx

$-1,160
/ Month

