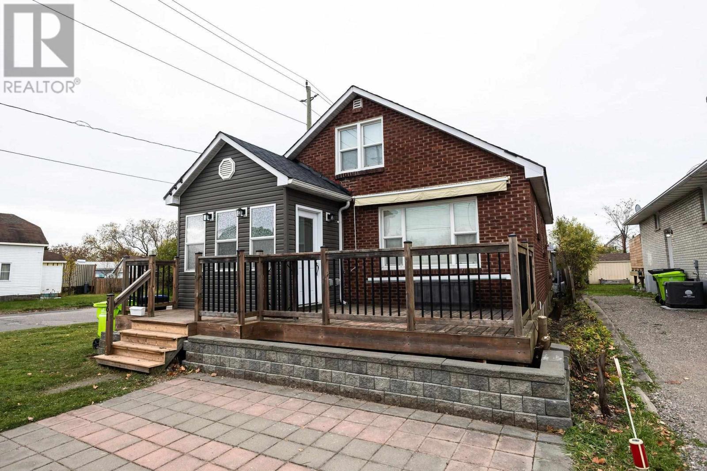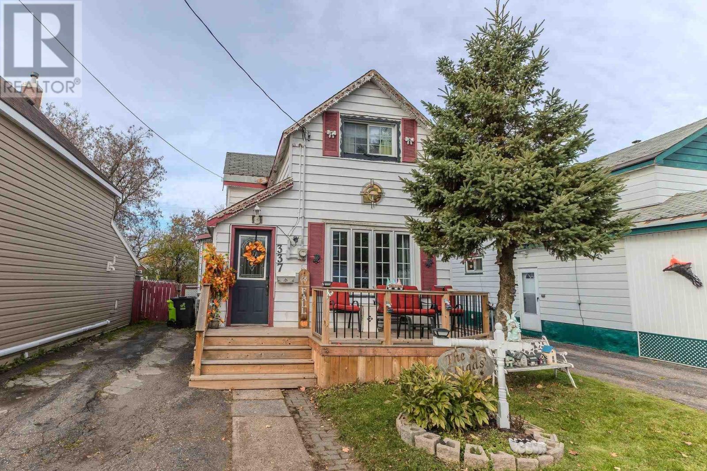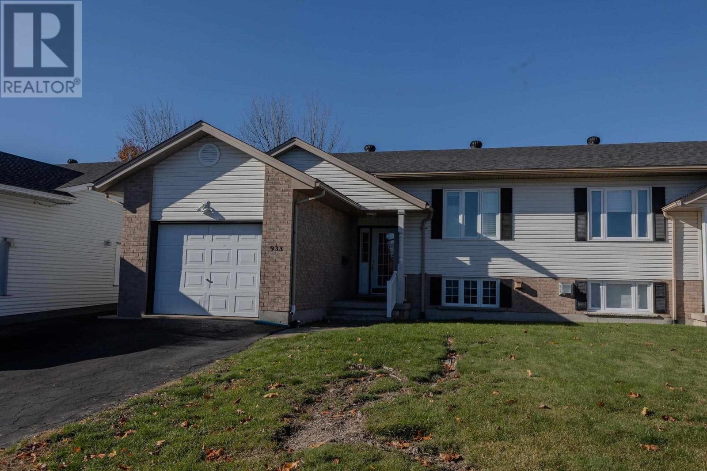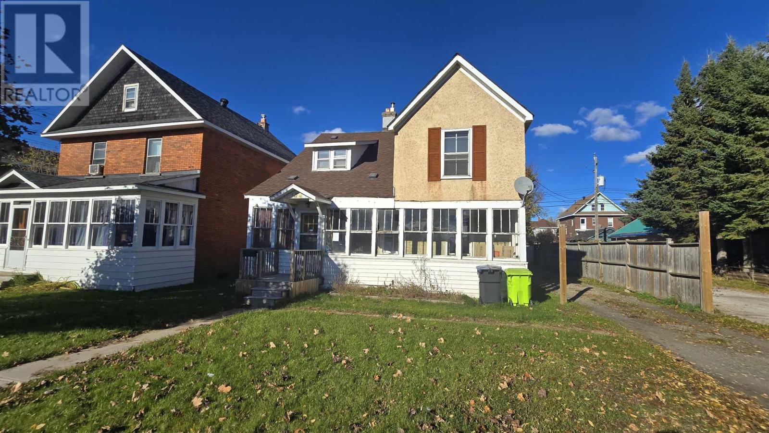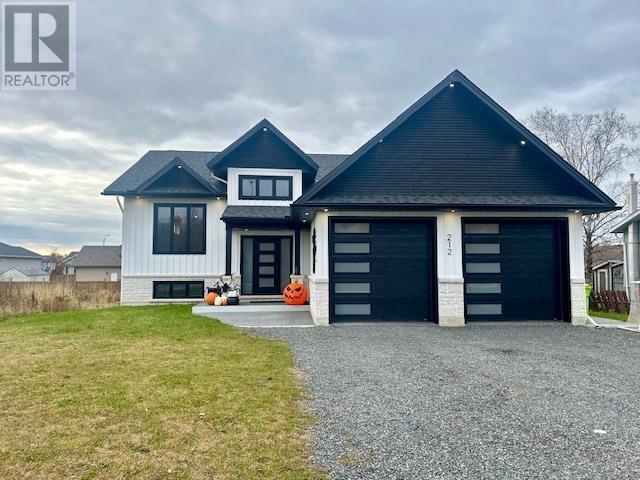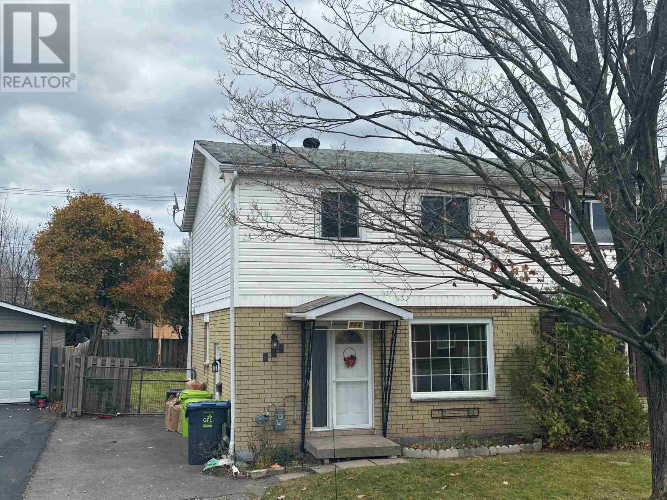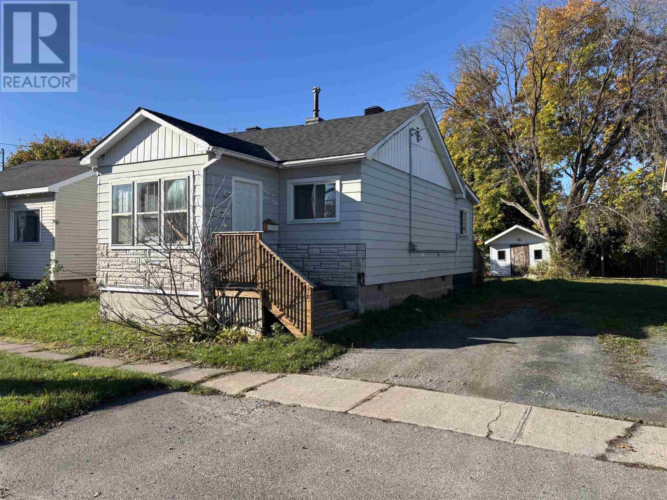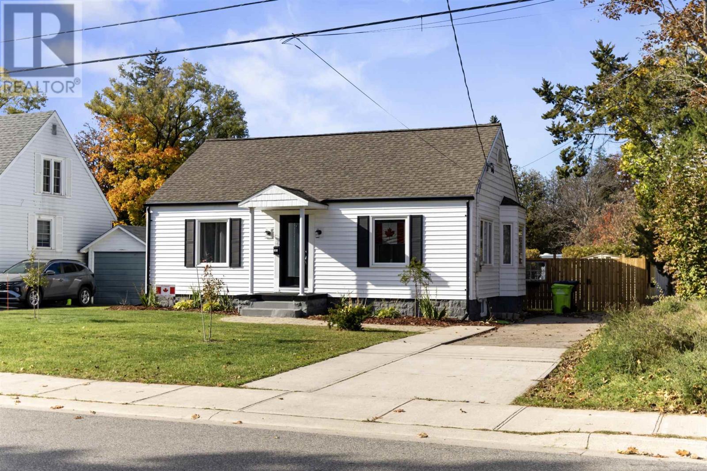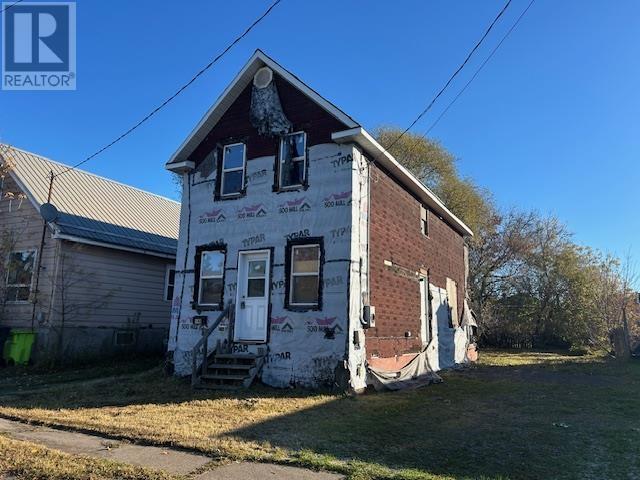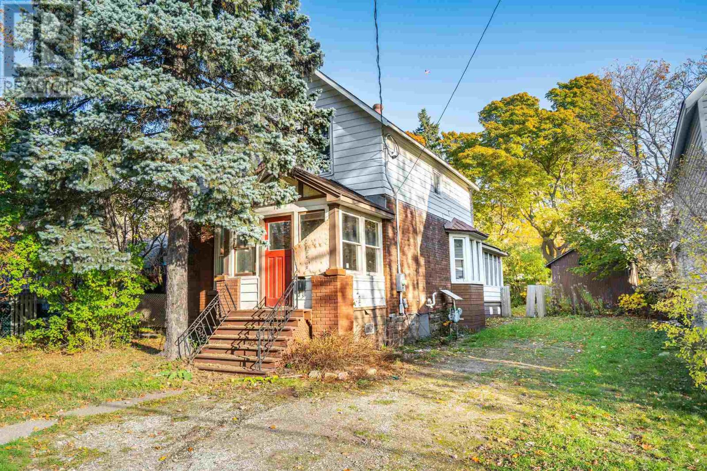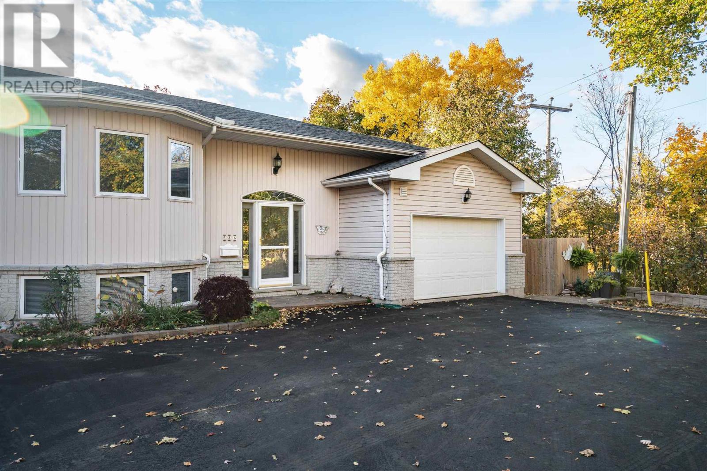- Houseful
- ON
- Sault Ste. Marie
- P6C
- 69 Churchill Ave
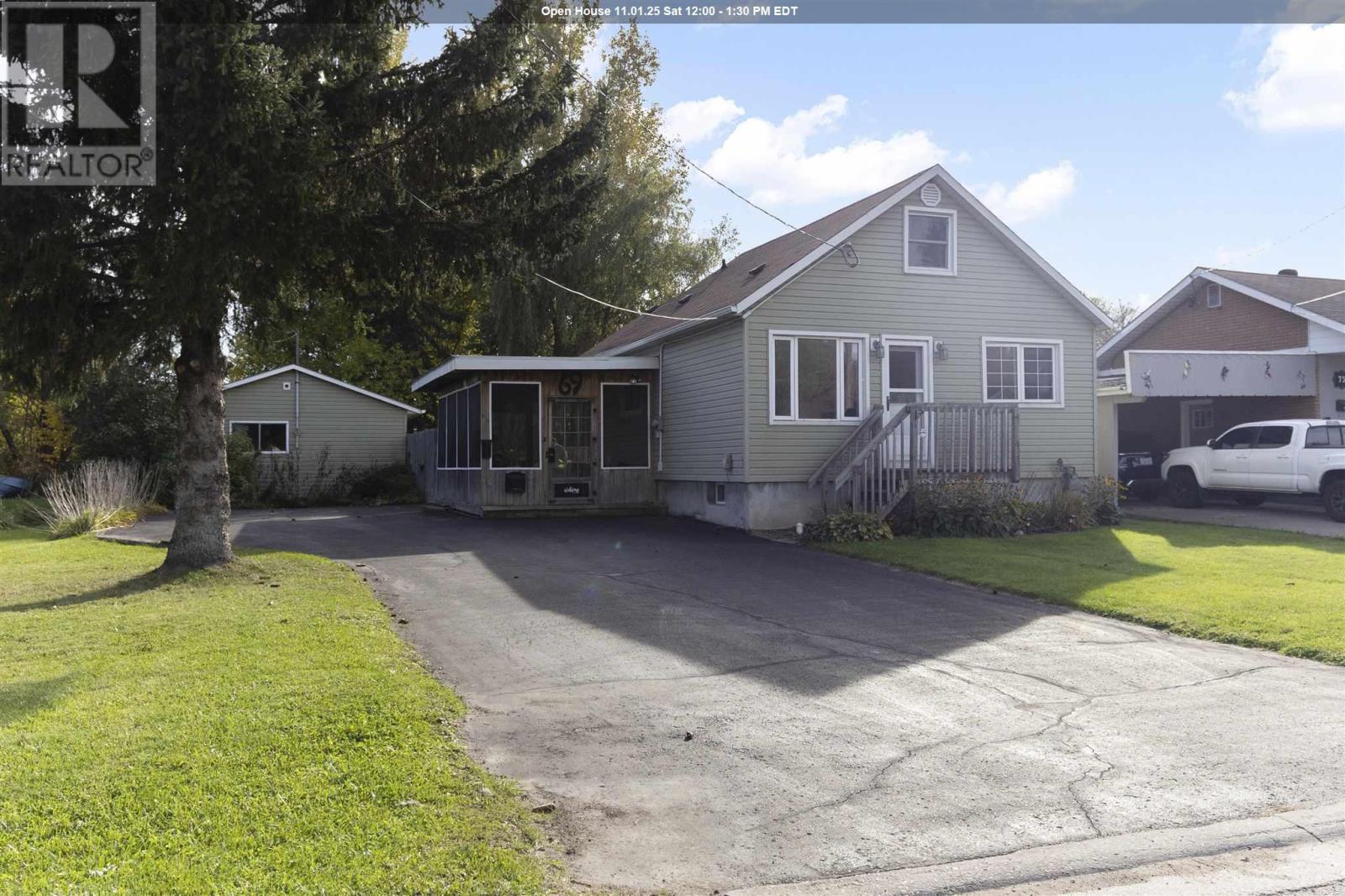
Highlights
Description
- Home value ($/Sqft)$267/Sqft
- Time on Housefulnew 3 days
- Property typeSingle family
- Median school Score
- Year built1953
- Mortgage payment
Move right in to this charming home located in the city’s west end. Main floor offers a bright living room, dining room with built-in storage, cozy kitchen with side entry to covered patio, large primary bedroom and 3-pc bath. Upstairs features a second bedroom and second full bath. Basement is partially finished with two bonus rooms plus laundry/storage area. Enjoy the additional flex space in the detached, wired workshop. Home has had some large improvements in the past 10-15 years including exterior waterproofing, shingles, siding, sewer line and large asphalt driveway. Convenient gas forced air heat and central air conditioning heat and cool the home. Complete with an oversized fenced rear yard, this cute west end home is a great option for those starting out or looking to downsize. Call today to view! (id:63267)
Home overview
- Cooling Air conditioned
- Heat source Natural gas
- Heat type Forced air
- Sewer/ septic Sanitary sewer
- # total stories 2
- Fencing Fenced yard
- # full baths 2
- # total bathrooms 2.0
- # of above grade bedrooms 3
- Community features Bus route
- Subdivision Sault ste. marie
- Lot size (acres) 0.0
- Building size 900
- Listing # Sm253100
- Property sub type Single family residence
- Status Active
- Bedroom 10.9m X 11m
Level: 2nd - Bathroom 7.6m X 11m
Level: 2nd - Office 7m X 12m
Level: Basement - Den 7m X 12m
Level: Basement - Primary bedroom 9m X 16.1m
Level: Main - Dining room 9.7m X 12m
Level: Main - Living room 12m X 10.9m
Level: Main - Bathroom 9m X 6m
Level: Main - Kitchen 9m X 7.5m
Level: Main
- Listing source url Https://www.realtor.ca/real-estate/29044035/69-churchill-ave-sault-ste-marie-sault-ste-marie
- Listing type identifier Idx

$-640
/ Month

