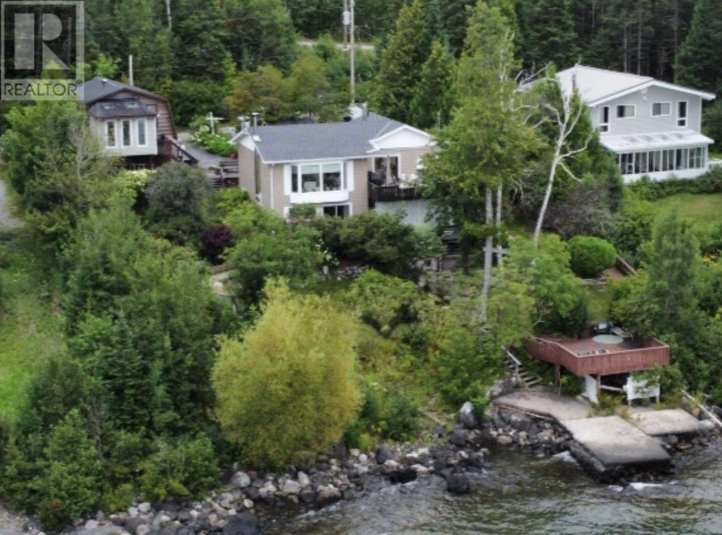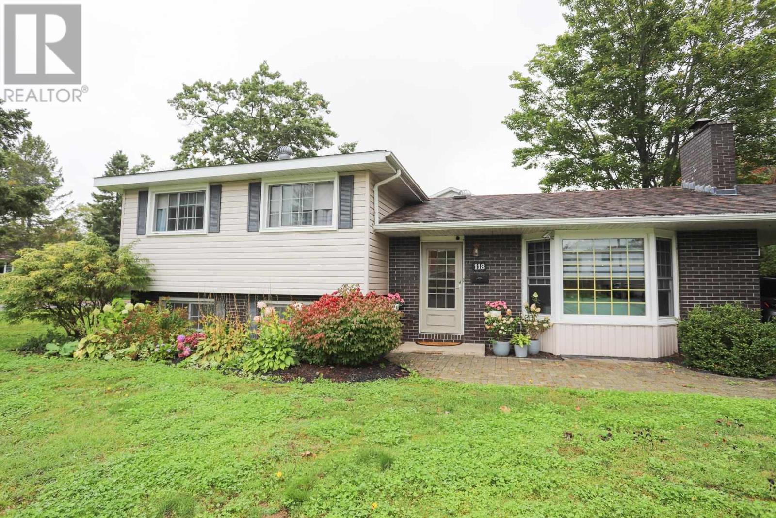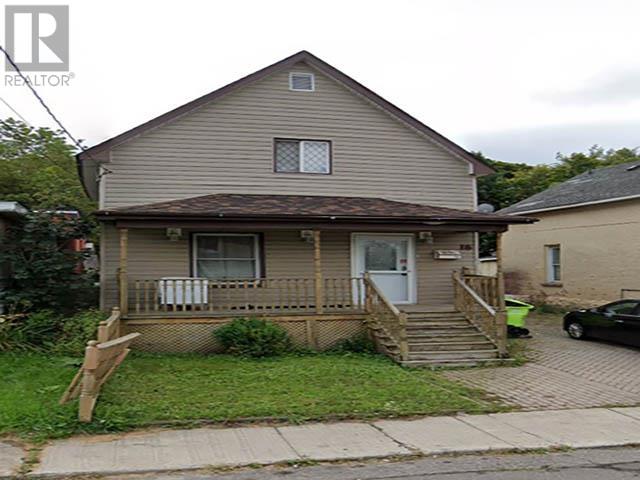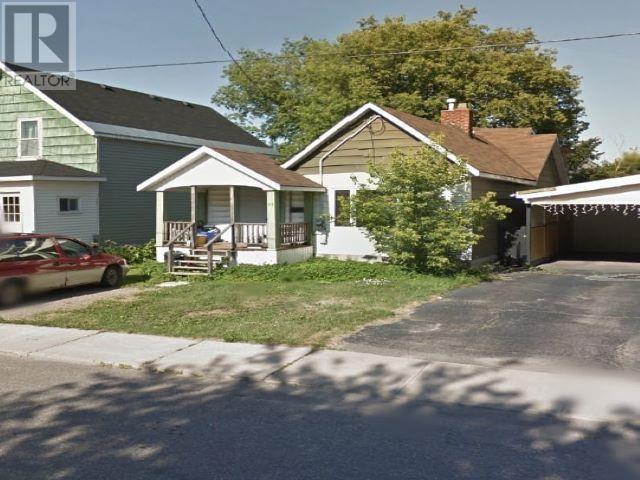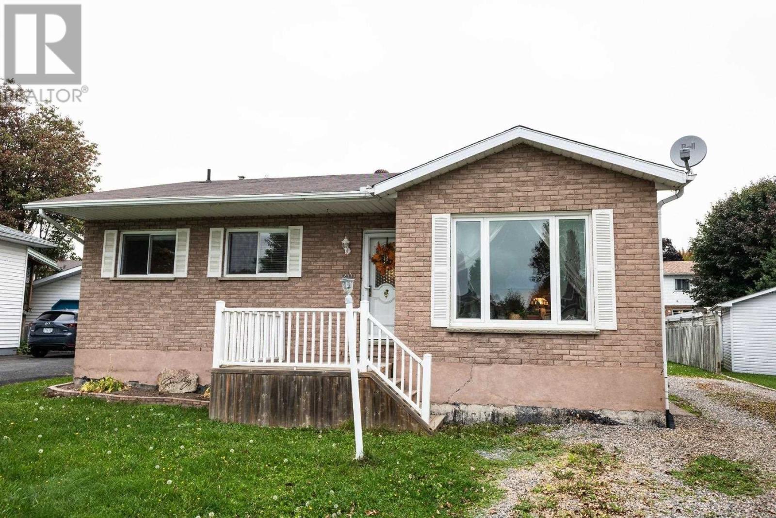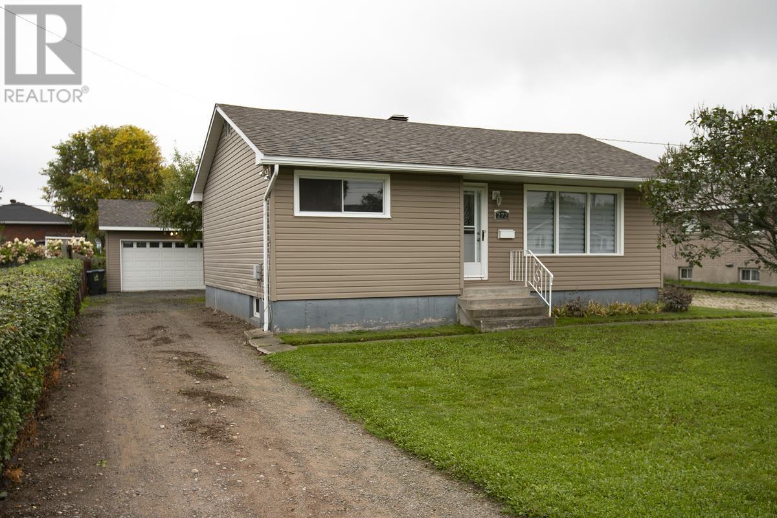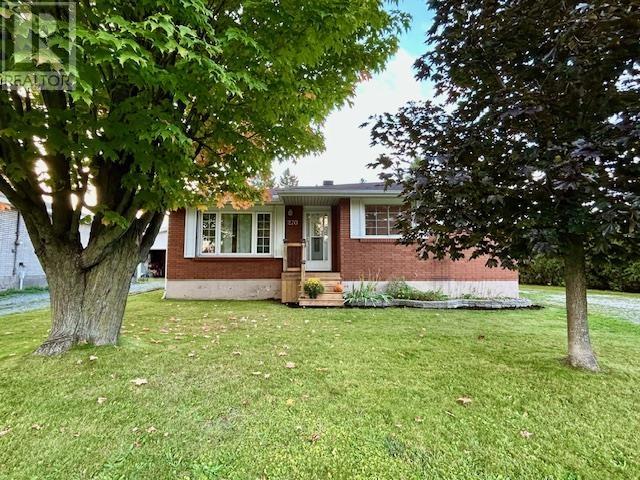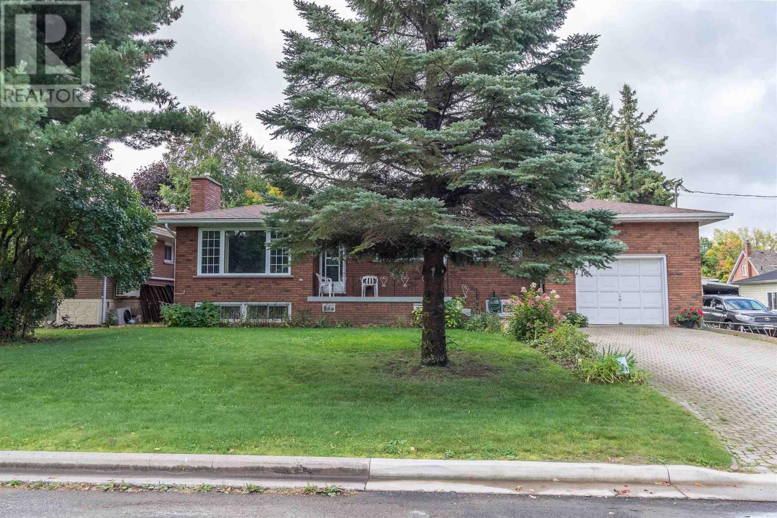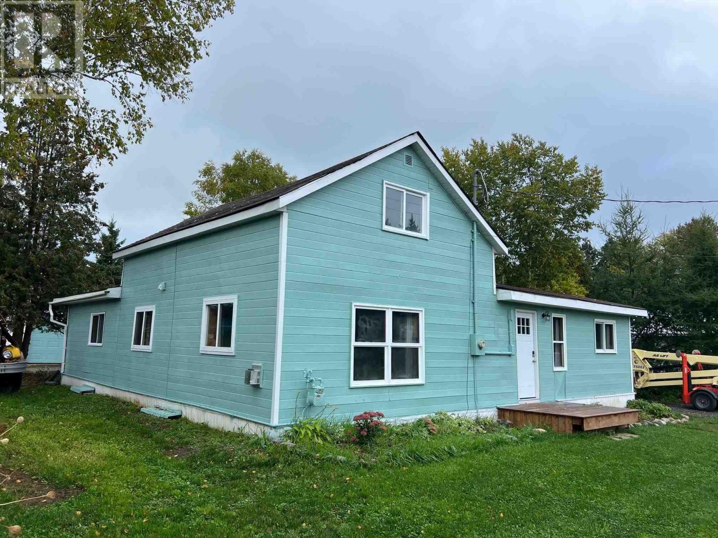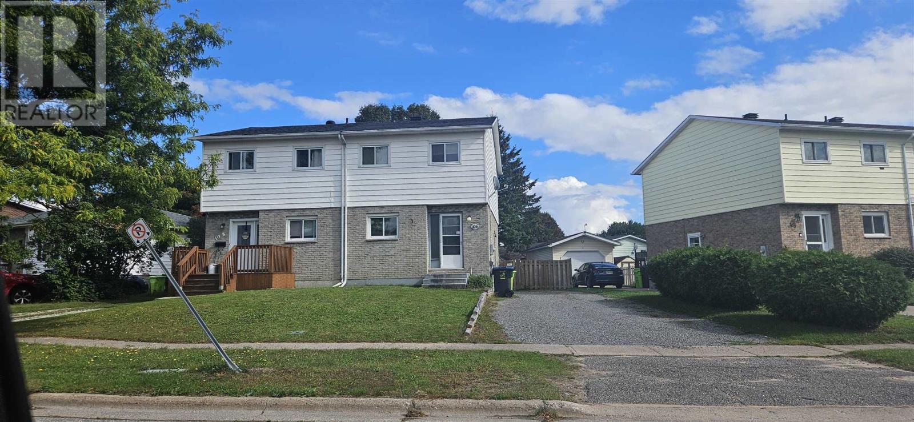- Houseful
- ON
- Sault Ste. Marie
- P6A
- 7 Fish Hatchery Road
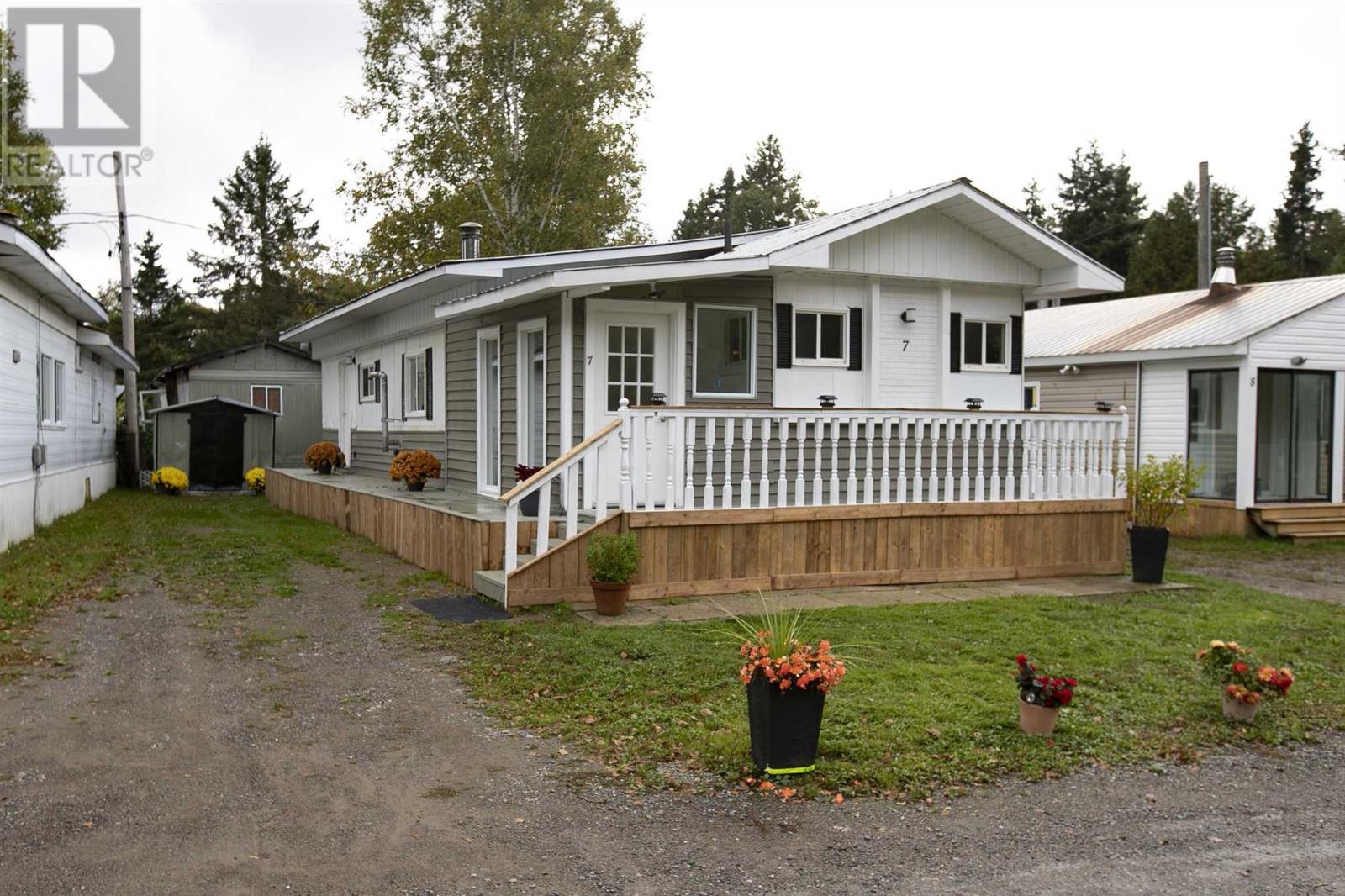
7 Fish Hatchery Road
7 Fish Hatchery Road
Highlights
Description
- Home value ($/Sqft)$131/Sqft
- Time on Housefulnew 7 hours
- Property typeSingle family
- StyleBungalow
- Mortgage payment
Affordable living in this quiet Mobile home park in a country setting close to town and amenities. This mobile home boasts 1065 sq. Ft of living space. As you come to the property you will see a huge deck on 2 sides of the home and even a storage shed. Enter into a very large mud room with huge windows and a another entry door for added security. Open concept kitchen with many cupboards and plenty of storage and spacious living room with tons of natural light. This home has been extensively renovated with new drywall, updated spacious bathroom, fresh paint throughout and new propane forced air furnace September 2025. This home has 3 bedrooms, with a huge master bedroom with added builtins for plenty of storage. There is even a separate laundry room with another entry door on the side of the home. Pride of ownership is everywhere in this home and is very clean and ready for you to just move in. This home is being sold as is where is with no representations or warranties. Don’t miss out on this one! All measurements to be verified by buyer. (id:63267)
Home overview
- Heat source Propane, pellet
- Heat type Forced air
- Sewer/ septic Holding tank
- # total stories 1
- # full baths 1
- # total bathrooms 1.0
- # of above grade bedrooms 3
- Subdivision Sault ste. marie
- Lot size (acres) 0.0
- Building size 1065
- Listing # Sm252767
- Property sub type Single family residence
- Status Active
- Bedroom 2.21m X 2.337m
Level: Main - Living room 4.801m X 5.664m
Level: Main - Bedroom 3.353m X 3.353m
Level: Main - Laundry 2.184m X 3.124m
Level: Main - Kitchen 3.454m X 3.353m
Level: Main - Porch 3.962m X 2.337m
Level: Main - Bedroom 2.438m X 2.591m
Level: Main - Bathroom 2.438m X 1.702m
Level: Main
- Listing source url Https://www.realtor.ca/real-estate/28912406/lot-7-fish-hatchery-drive-sault-ste-marie-sault-ste-marie
- Listing type identifier Idx

$-373
/ Month


