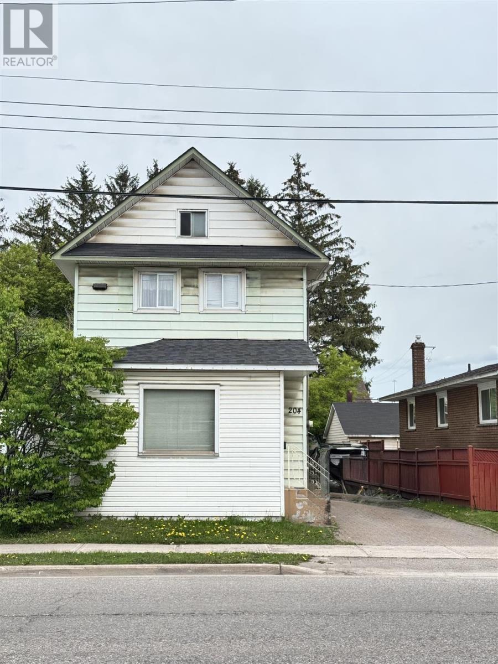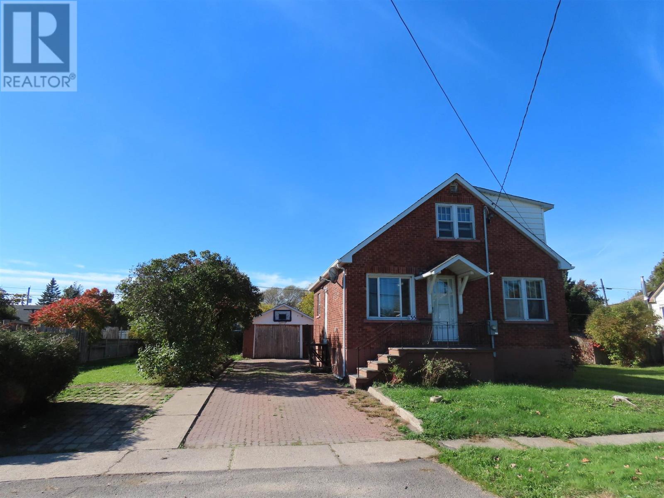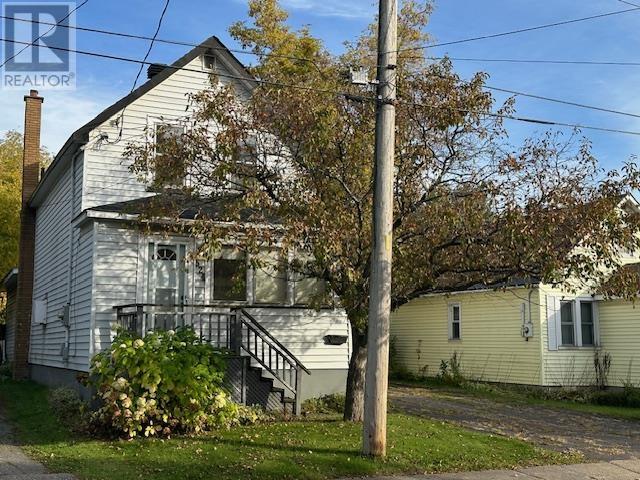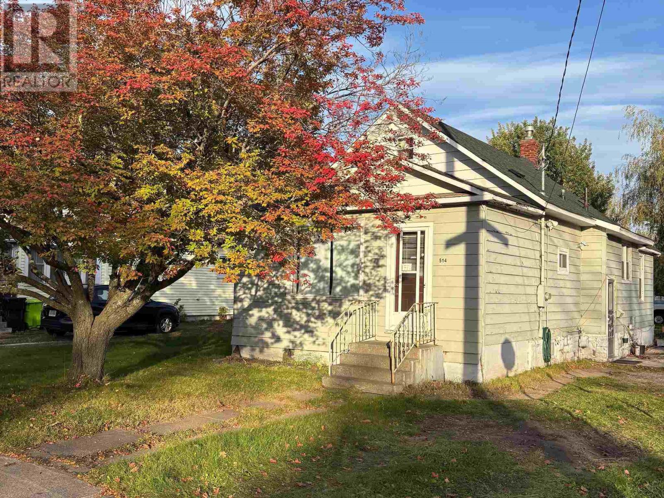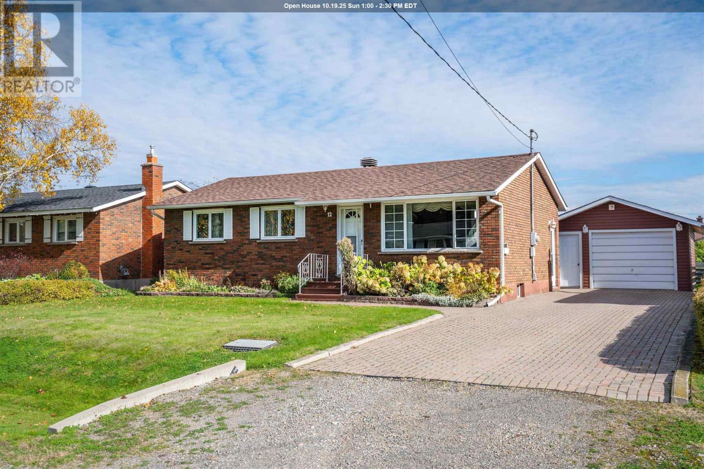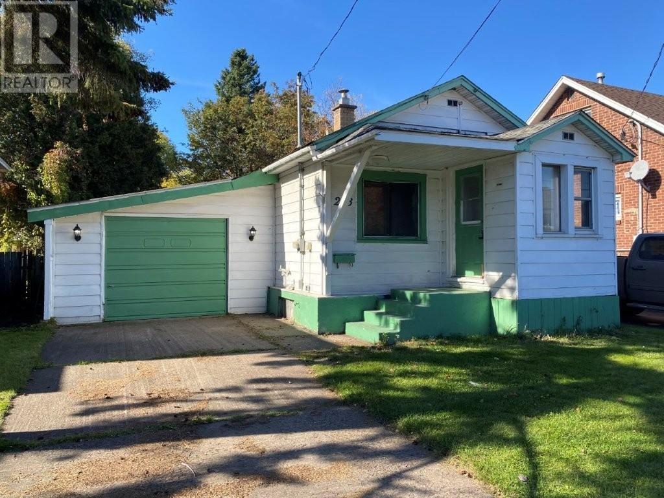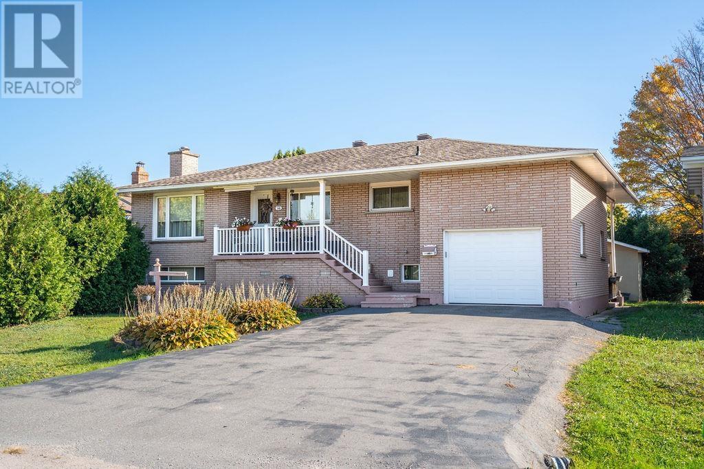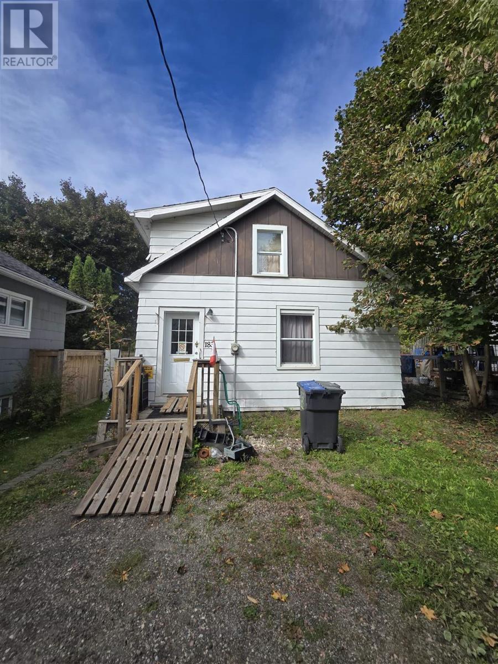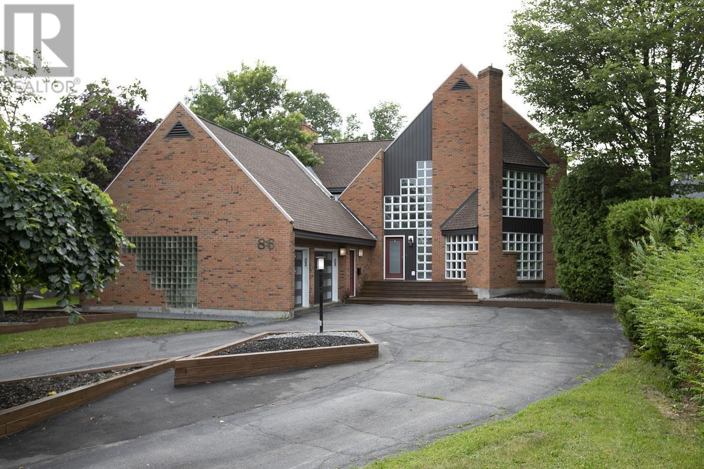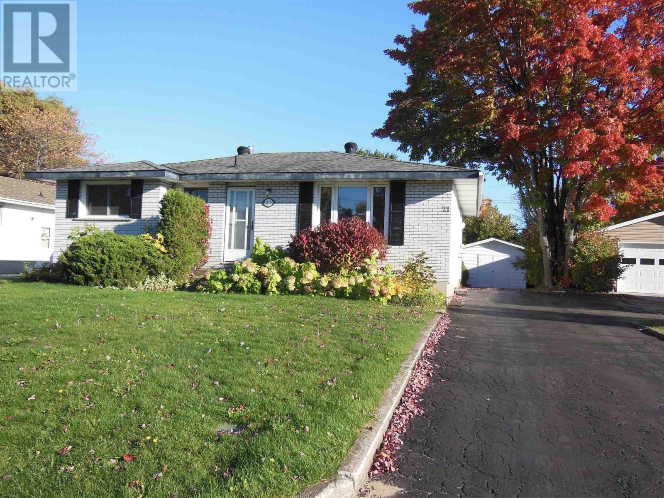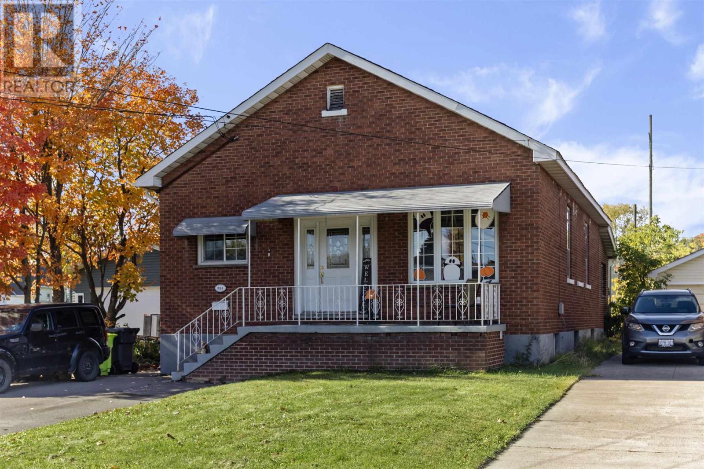- Houseful
- ON
- Sault Ste. Marie
- P6C
- 7 Noah Dr
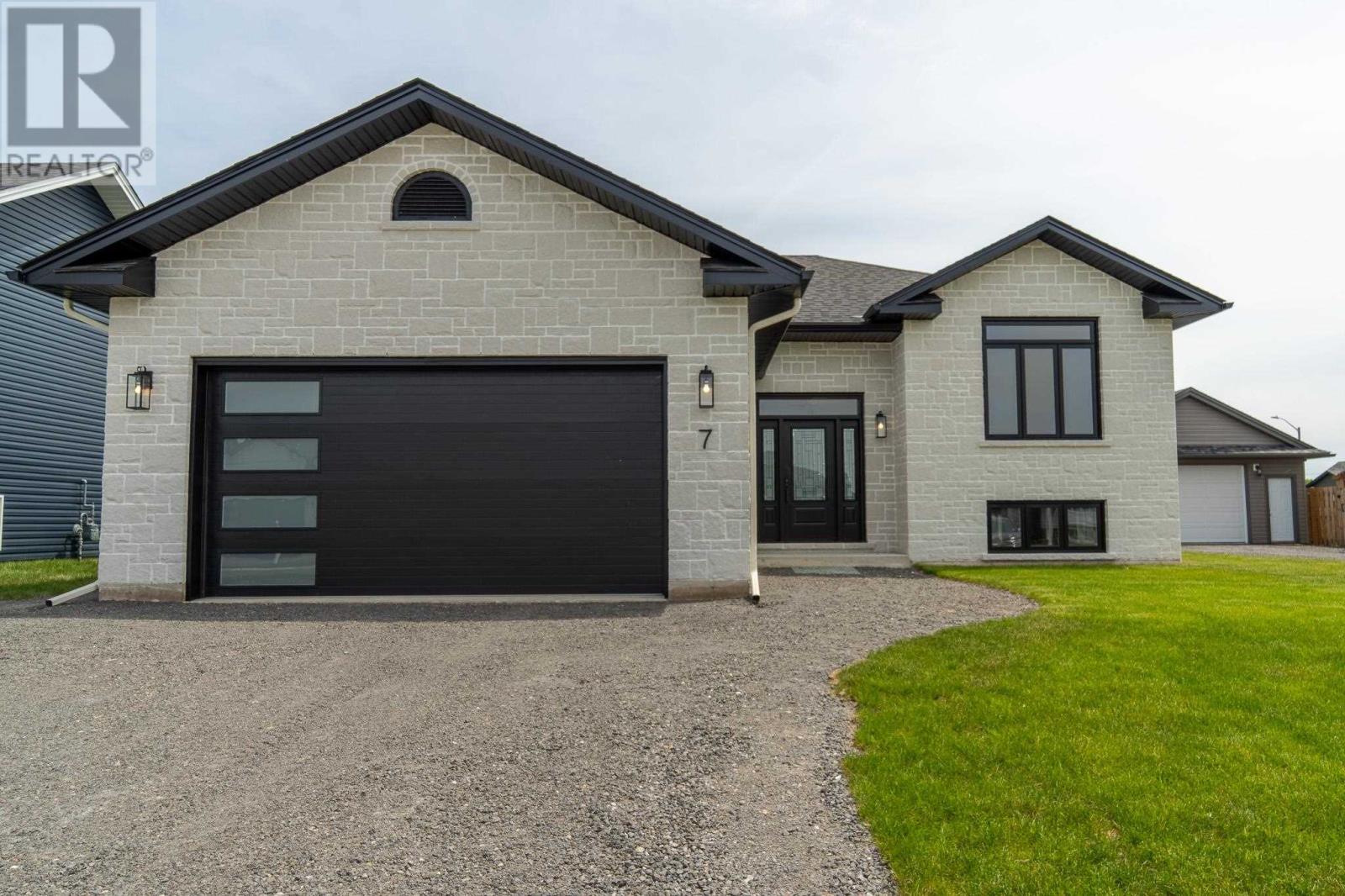
7 Noah Dr
7 Noah Dr
Highlights
Description
- Home value ($/Sqft)$576/Sqft
- Time on Houseful35 days
- Property typeSingle family
- StyleBungalow
- Median school Score
- Mortgage payment
Be the first to call this stunning four bedroom 1,353 sq. ft. bungalow home! This modern gem is finished top to bottom and boasts exquisite curb appeal! Designed with entertaining in mind, the open-concept layout features a vaulted ceiling in the living room, a spacious kitchen with quartz countertops, under-cabinet lighting, and patio doors leading from the dining area to the rear deck. The main floor showcases engineered hardwood flooring throughout, complemented by tile in the elegant 4-piece main bath. All bedrooms are generously sized with ample closet space, while the oversized primary bedroom offers a luxurious 3-piece en-suite bath for your comfort. The fully finished basement offers a huge rec room, 3- piece bath and that extra fourth bedroom!! Additional features include gas-forced air heating, central air conditioning, an attached double garage, a spacious lot, and the peace of mind provided by Tarion warranty coverage. Don’t miss this opportunity to own a home in one of Sault Ste. Marie's most desirable neighborhoods. Contact us today to schedule your private viewing! (id:63267)
Home overview
- Cooling Air exchanger, central air conditioning
- Heat source Natural gas
- Heat type Forced air
- Sewer/ septic Sanitary sewer
- # total stories 1
- Has garage (y/n) Yes
- # full baths 3
- # total bathrooms 3.0
- # of above grade bedrooms 4
- Flooring Hardwood
- Community features Bus route
- Subdivision Sault ste. marie
- Lot size (acres) 0.0
- Building size 1353
- Listing # Sm252634
- Property sub type Single family residence
- Status Active
- Recreational room 16.6m X 28.4m
Level: Basement - Laundry 14.8m X 12.6m
Level: Basement - Bathroom 3 - PCE
Level: Basement - Bedroom 12m X 12m
Level: Basement - Primary bedroom 12.3m X 13.3m
Level: Main - Bedroom 10.6m X 12m
Level: Main - Bedroom 10.5m X 10m
Level: Main - Living room 13m X 16m
Level: Main - Ensuite 3 pce
Level: Main - Bathroom 4 - Pce
Level: Main - Kitchen 9m X 17.2m
Level: Main - Dining room 10m X 13.7m
Level: Main - Foyer 9.1m X 6.9m
Level: Main
- Listing source url Https://www.realtor.ca/real-estate/28863140/7-noah-dr-sault-ste-marie-sault-ste-marie
- Listing type identifier Idx

$-2,080
/ Month

