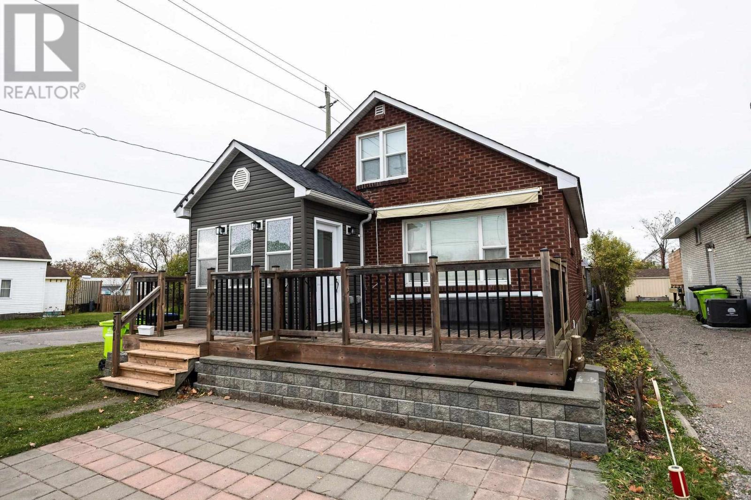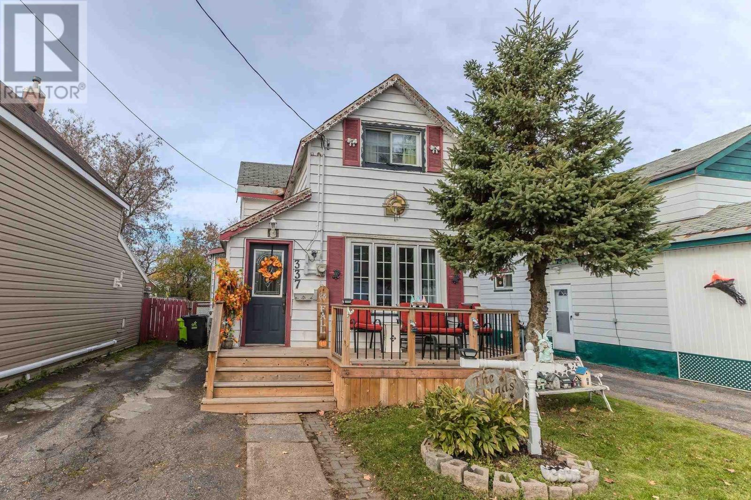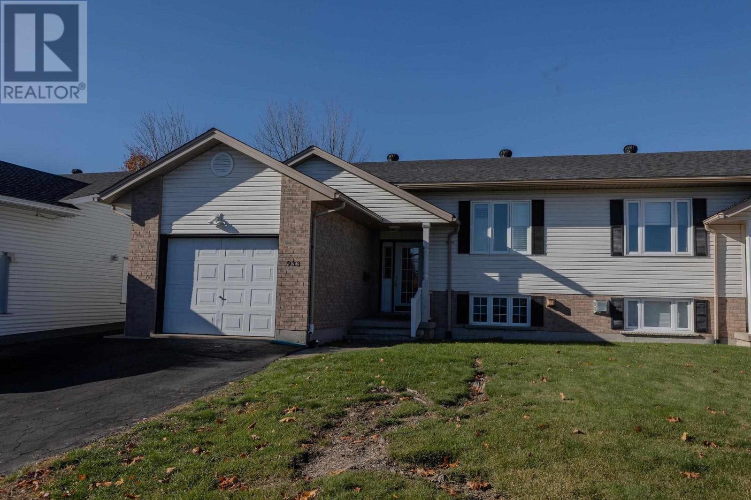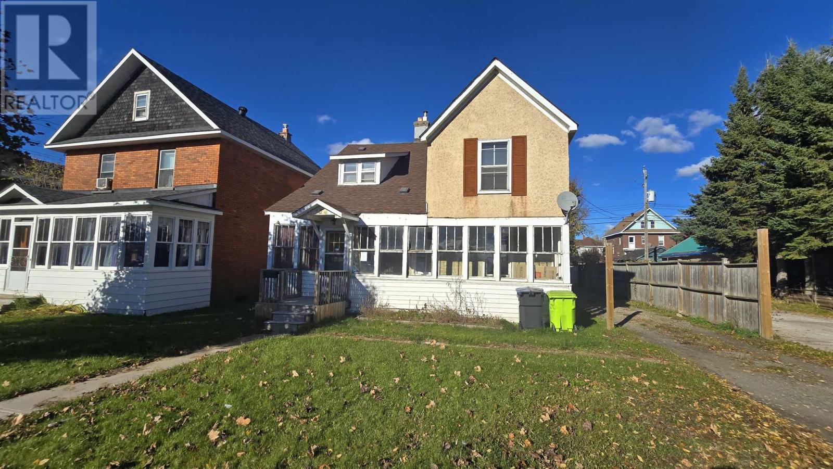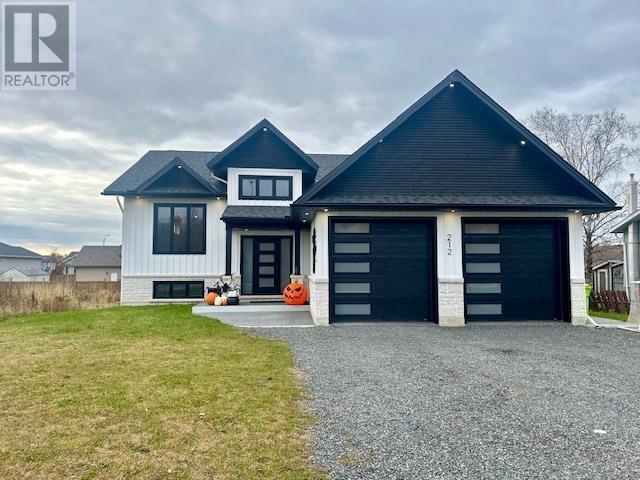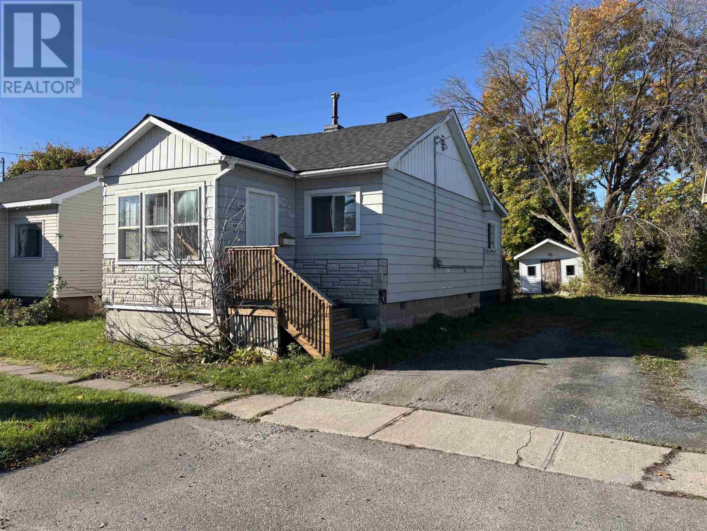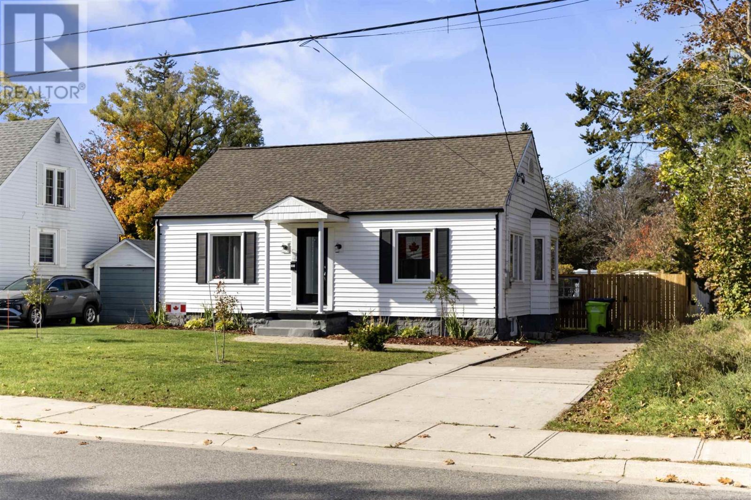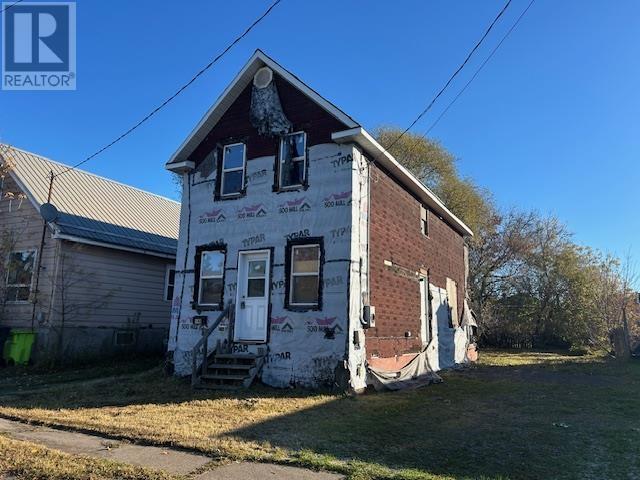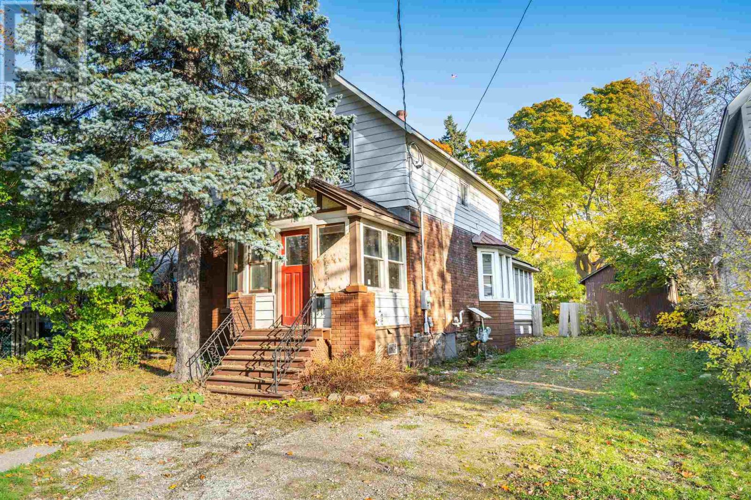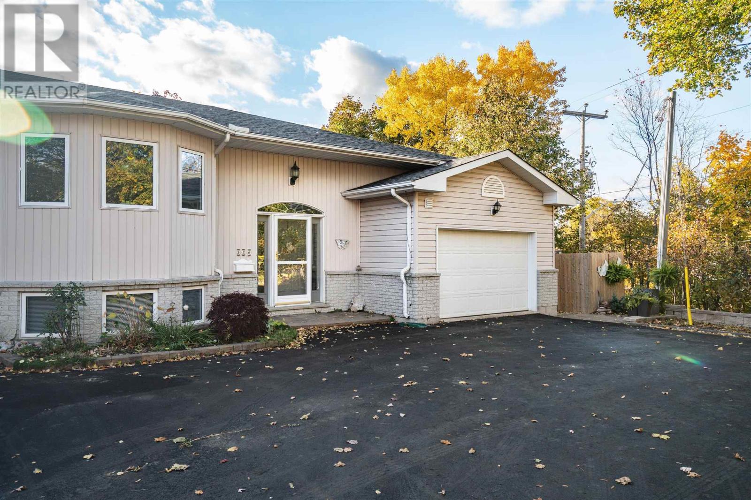- Houseful
- ON
- Sault Ste. Marie
- The P Patch
- 744 Pine St
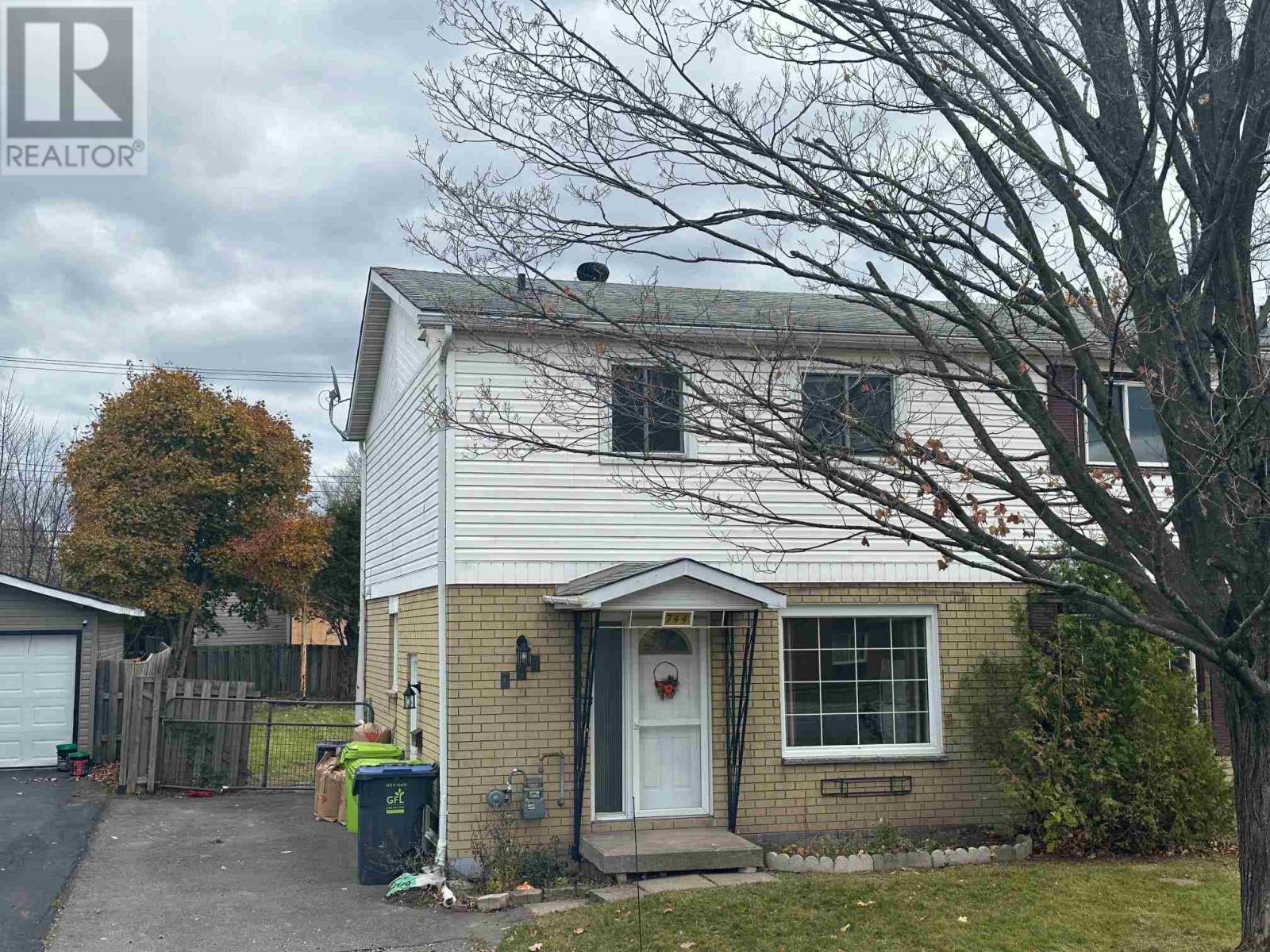
Highlights
Description
- Home value ($/Sqft)$237/Sqft
- Time on Housefulnew 40 hours
- Property typeSingle family
- Style2 level
- Neighbourhood
- Median school Score
- Mortgage payment
Excellent income potential in this fully furnished and ready-to-rent semi-detached home, located within walking distance of Sault College. Offering three bedrooms plus a main-floor dining room currently converted to a fourth bedroom. This clean, recently painted property is perfectly suited for student housing, short-term rental, or home ownership. Furnishings include modern bed frames, mattresses w/protective covers, desks, chairs, dining set, couches, lamps, and coffee tables. Also included are two fridges, stove, dishwasher, washer and dryer, making it completely turn-key for new investors. White kitchen with ample storage, a spacious living room, full basement including a rec room, large laundry and a storage room. Natural gas forced air, A/C, private backyard and asphalt driveway for off-street parking make this ideal for a low-maintenance rental portfolio or housing investment. Close to all amenities, schools, churches, shopping and the bus route! Call today. (id:63267)
Home overview
- Cooling Air conditioned
- Heat source Natural gas
- Heat type Forced air
- Sewer/ septic Sanitary sewer
- # total stories 2
- Fencing Fenced yard
- # full baths 1
- # total bathrooms 1.0
- # of above grade bedrooms 3
- Community features Bus route
- Subdivision Sault ste. marie
- Lot size (acres) 0.0
- Building size 1137
- Listing # Sm253133
- Property sub type Single family residence
- Status Active
- Primary bedroom 13.6m X 10.1m
Level: 2nd - Bedroom 10.8m X 8.8m
Level: 2nd - Bathroom 4 - pc
Level: 2nd - Bedroom 10.1m X 11.9m
Level: 2nd - Laundry 19.9m X 7.5m
Level: Basement - Recreational room 19.1m X 10.6m
Level: Basement - Storage 7.5m X 7.2m
Level: Basement - Kitchen 16.3m X 8.4m
Level: Main - Living room 16.1m X 10.1m
Level: Main - Dining room 10.1m X 11.1m
Level: Main
- Listing source url Https://www.realtor.ca/real-estate/29052887/744-pine-st-sault-ste-marie-sault-ste-marie
- Listing type identifier Idx

$-720
/ Month

