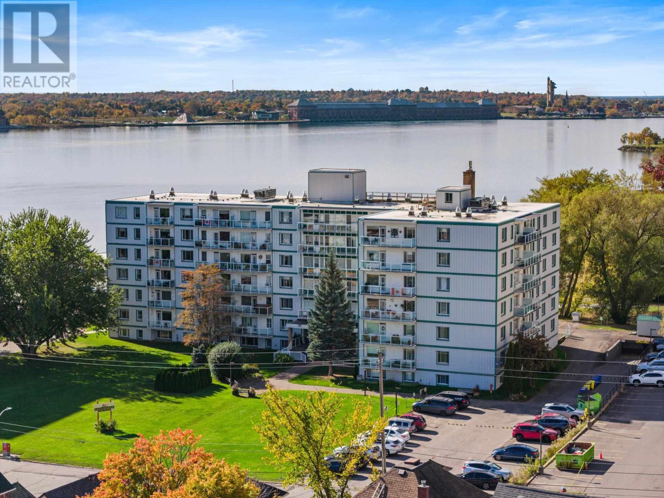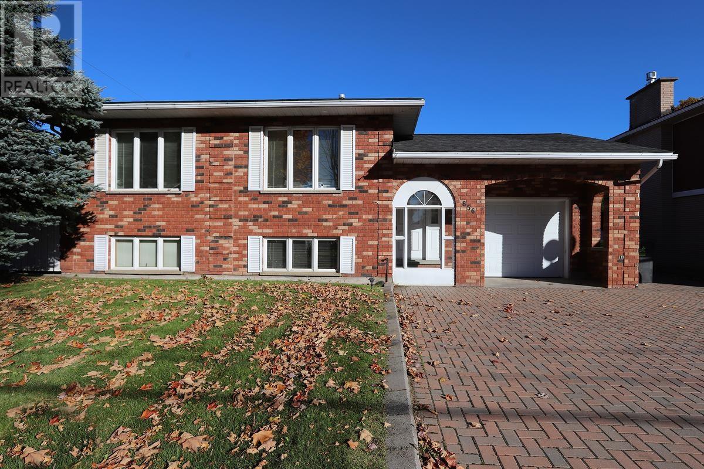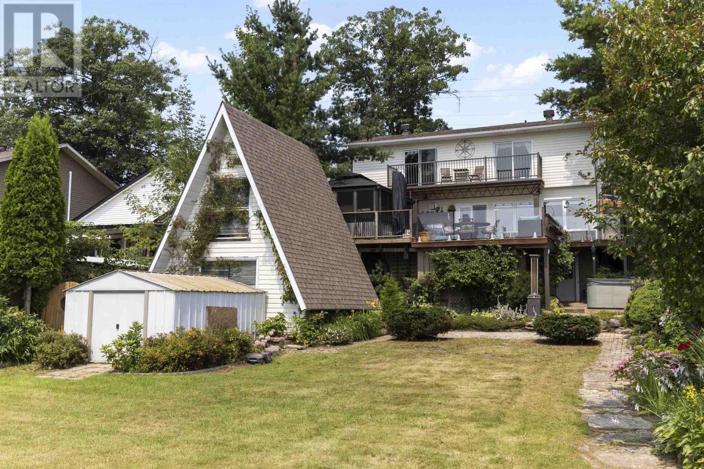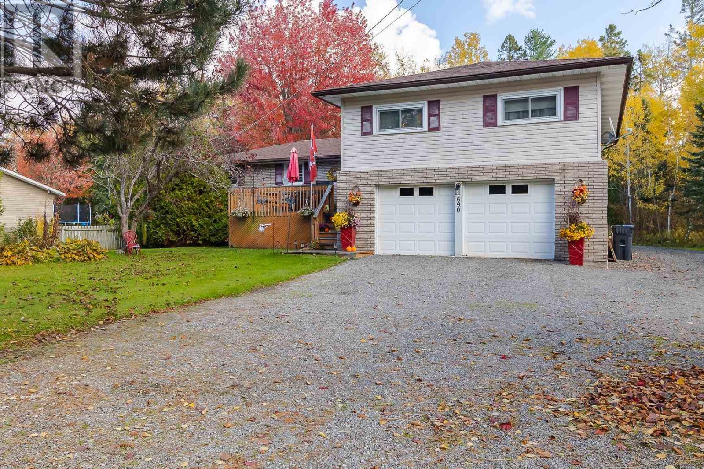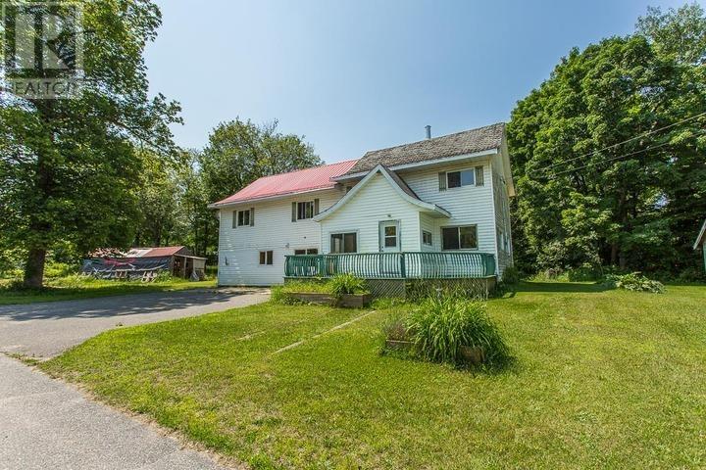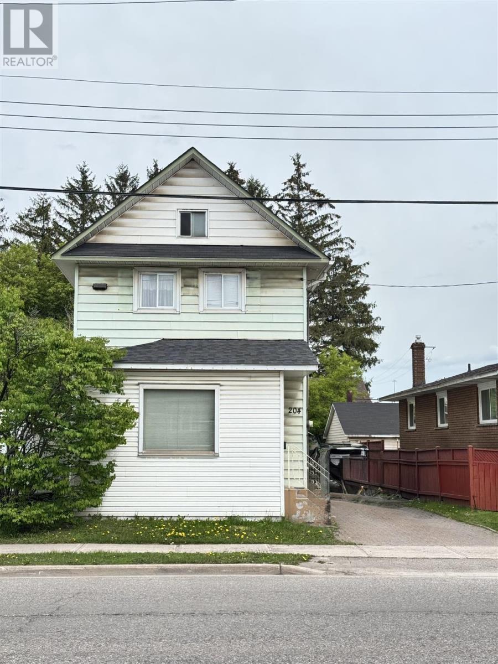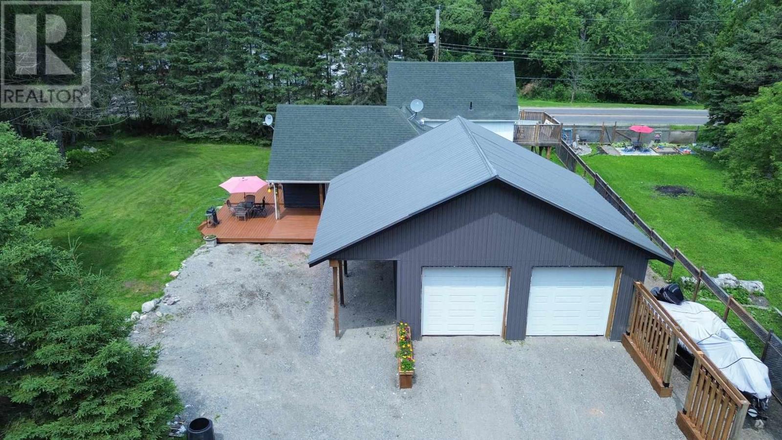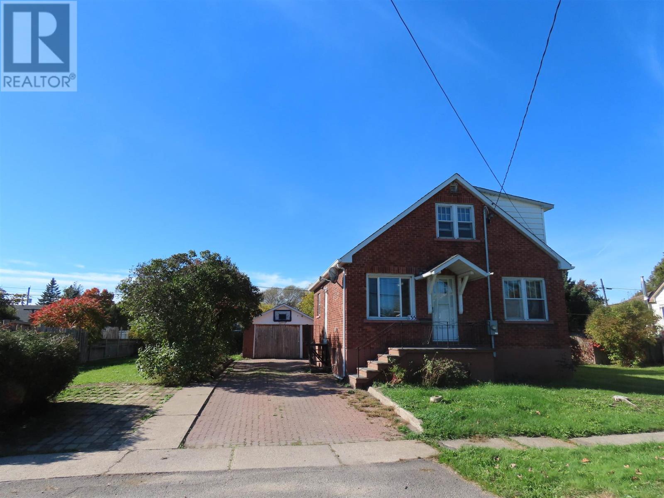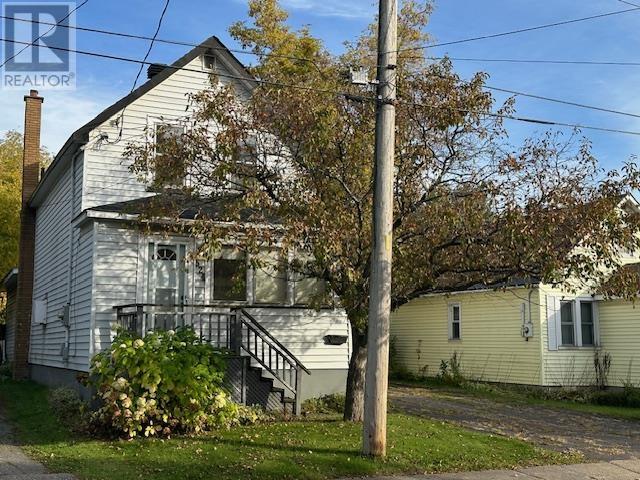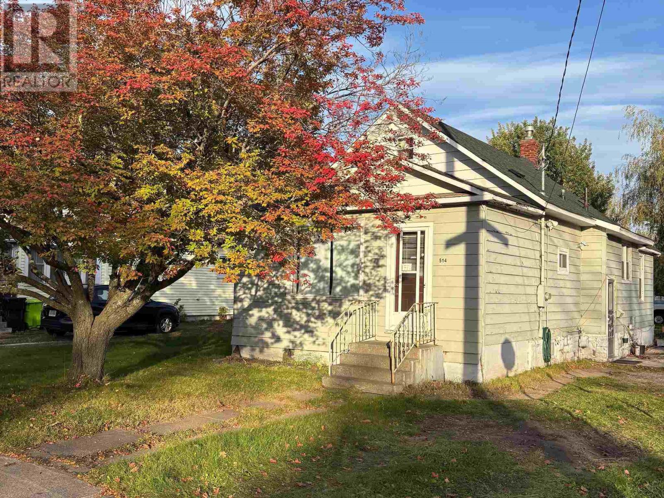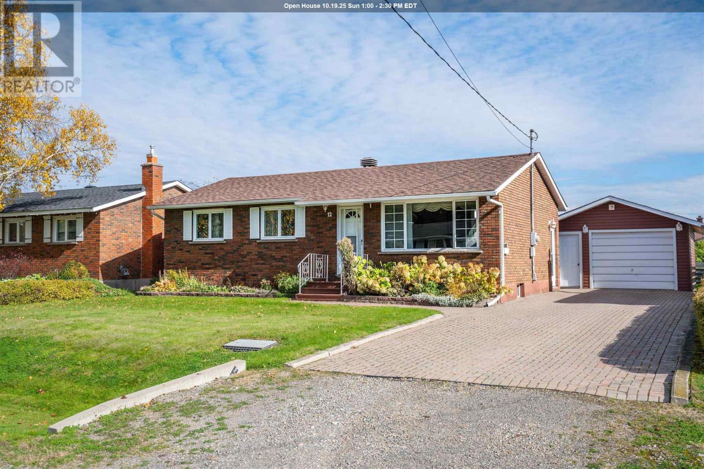- Houseful
- ON
- Sault Ste. Marie
- P6A
- 8 Bluffs Dr
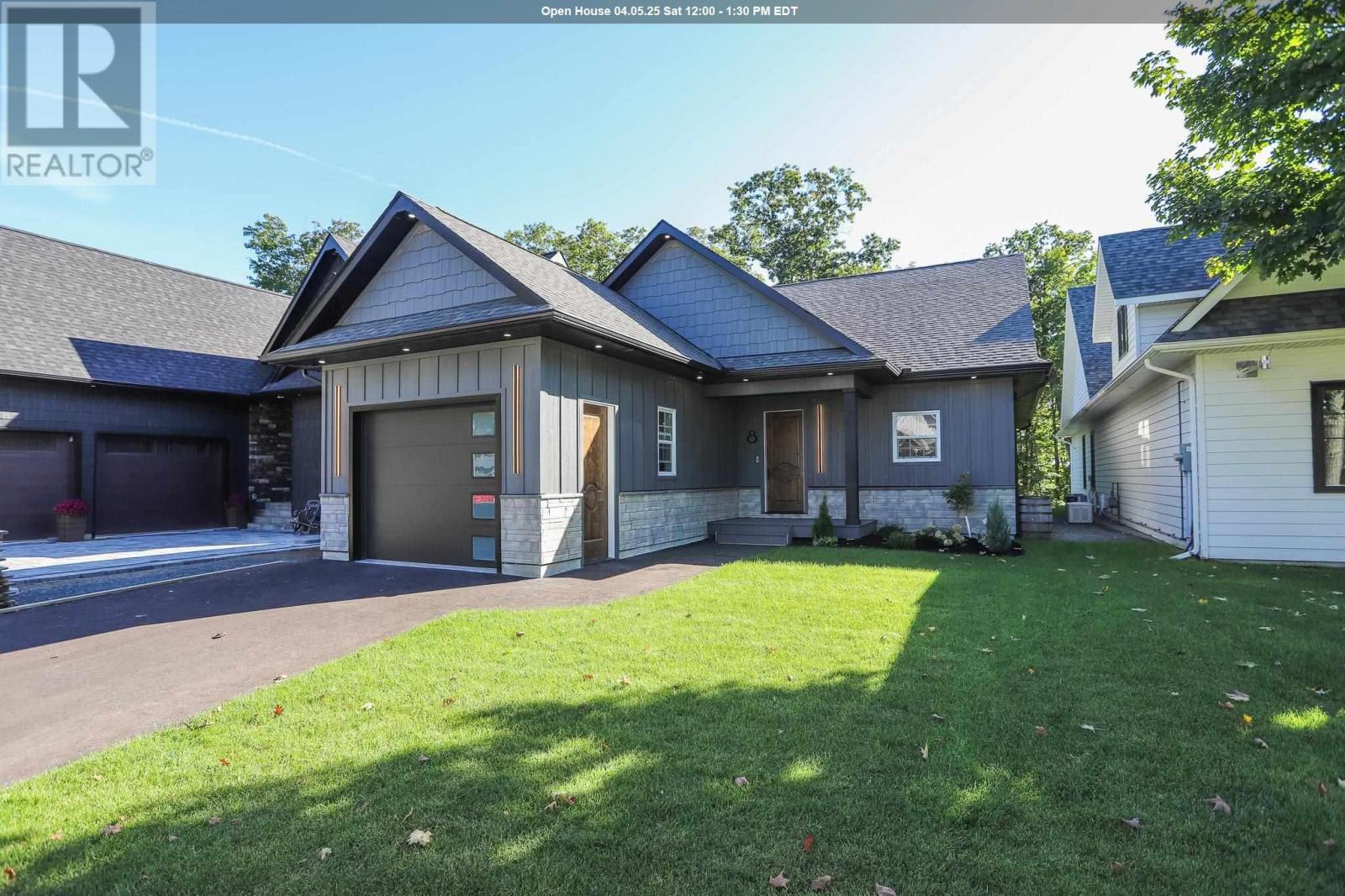
8 Bluffs Dr
For Sale
231 Days
$759,900 $30K
$729,900
4 beds
4 baths
1,904 Sqft
8 Bluffs Dr
For Sale
231 Days
$759,900 $30K
$729,900
4 beds
4 baths
1,904 Sqft
Highlights
This home is
104%
Time on Houseful
231 Days
Home features
Garage
School rated
4.4/10
Sault Ste. Marie
-8.57%
Description
- Home value ($/Sqft)$383/Sqft
- Time on Houseful231 days
- Property typeSingle family
- Median school Score
- Lot size4,792 Sqft
- Mortgage payment
BRAND NEW HOME IN DESIRABLE CRIMSON RIDGE NEIGHBOURHOOD. LOCATED ON QUIET AND PEACEFUL BLUFFS DRIVE OVERLOOKING THE GOLF COURSE. EXCELLENT MATERIALS AND WORKMANSHIP IN THIS HOUSE WITH MANY EXTRAS. DREAM KITCHEN HAS LARGE GRANITE ISLAND WITH BAR AREA INCLUDING WINE FRIDGE. GREAT LAYOUT WITH NICE OPEN CONCEPT - LIVING ROOM HAS GAS FIREPLACE AND DOORS TO COVERED COMPOSITE DECK. MAIN BEDROOM HAS 4 PCE. ENSUITE INCLUDING DOUBLE SINK AND WALK-IN CLOSET. COULD BE UP TO FOUR BEDROOMS IN THIS HOUSE. LAUNDRY ROOM IS FULL OF CABINETRY AND INCLUDES WASHER/DRYER. ATTACHED GARAGE HAS DRAIN, POXY FLOORING, AND HEATER. BEAUTIFUL HARDWOOD AND CERAMIC THROUGHOUT. (id:63267)
Home overview
Amenities / Utilities
- Cooling Air exchanger, central air conditioning
- Heat source Natural gas
- Heat type Forced air
- Sewer/ septic Sanitary sewer
Exterior
- # total stories 2
- Has garage (y/n) Yes
Interior
- # full baths 4
- # total bathrooms 4.0
- # of above grade bedrooms 4
- Flooring Hardwood
- Has fireplace (y/n) Yes
Location
- Subdivision Sault ste. marie
Lot/ Land Details
- Lot desc Sprinkler system
- Lot dimensions 0.11
Overview
- Lot size (acres) 0.11
- Building size 1904
- Listing # Sm250386
- Property sub type Single family residence
- Status Active
Rooms Information
metric
- Recreational room 12m X 14m
Level: 2nd - Bedroom 9.6m X 12m
Level: 2nd - Bathroom 4 PCE
Level: 2nd - Primary bedroom 13m X 13.3m
Level: Main - Ensuite 4 PCE
Level: Main - Living room / dining room 14m X 29.6m
Level: Main - Dining room 13.6m X 14m
Level: Main - Laundry 9.3m X 10m
Level: Main - Bedroom 11.3m X 12.7m
Level: Main - Bathroom 4 PCE
Level: Main
SOA_HOUSEKEEPING_ATTRS
- Listing source url Https://www.realtor.ca/real-estate/27978431/8-bluffs-dr-sault-ste-marie-sault-ste-marie
- Listing type identifier Idx
The Home Overview listing data and Property Description above are provided by the Canadian Real Estate Association (CREA). All other information is provided by Houseful and its affiliates.

Lock your rate with RBC pre-approval
Mortgage rate is for illustrative purposes only. Please check RBC.com/mortgages for the current mortgage rates
$-1,446
/ Month25 Years fixed, 20% down payment, % interest
$500
Maintenance
$
$
$
%
$
%

Schedule a viewing
No obligation or purchase necessary, cancel at any time
Nearby Homes
Real estate & homes for sale nearby

