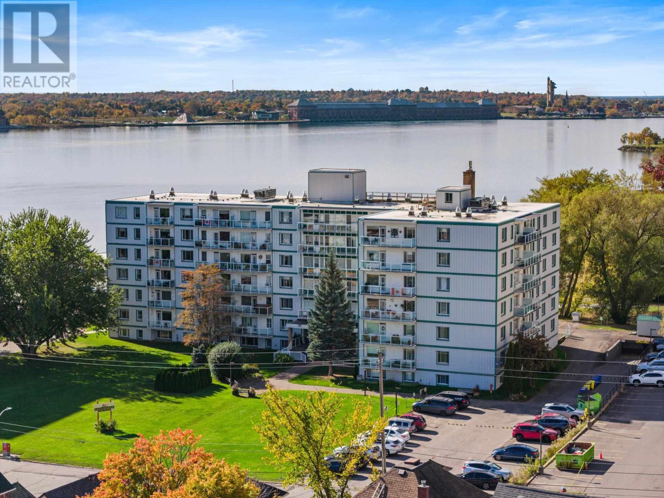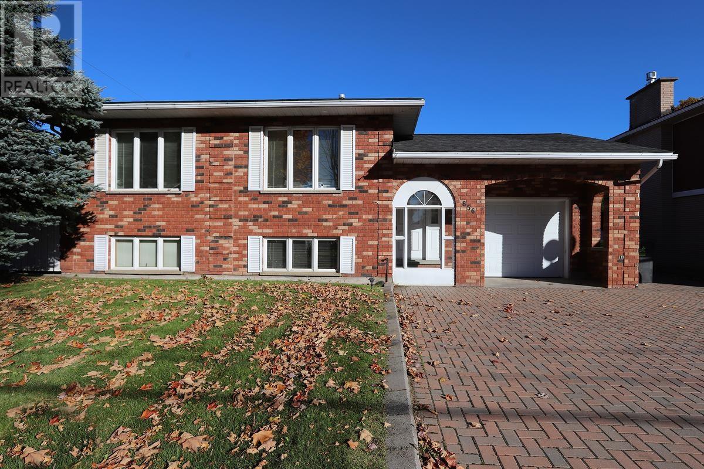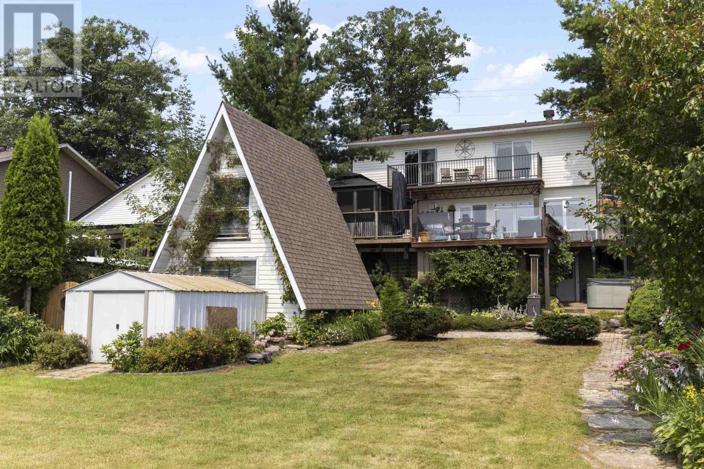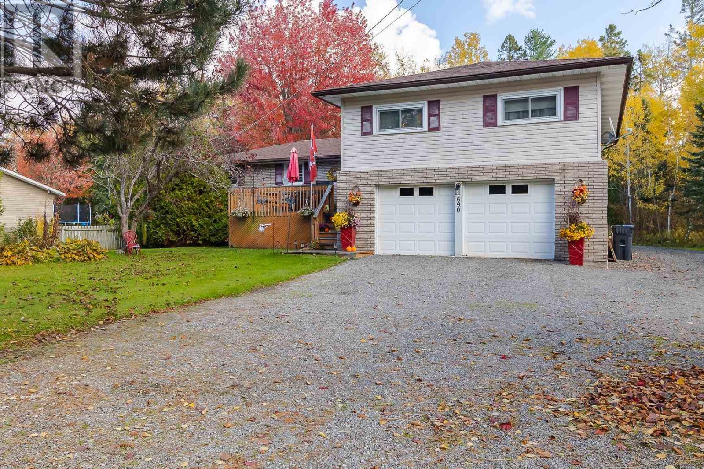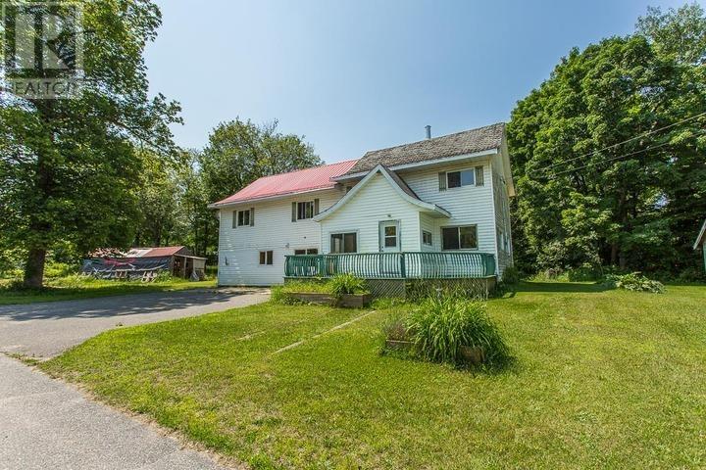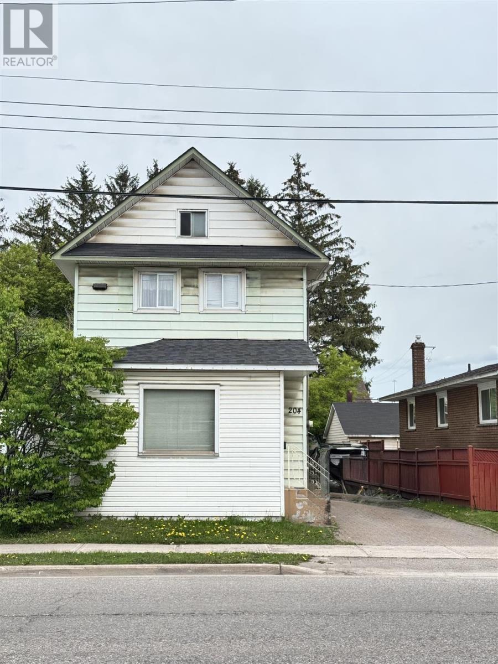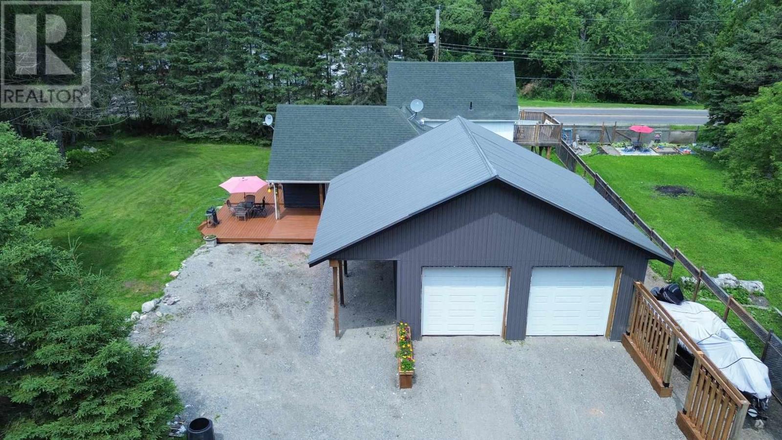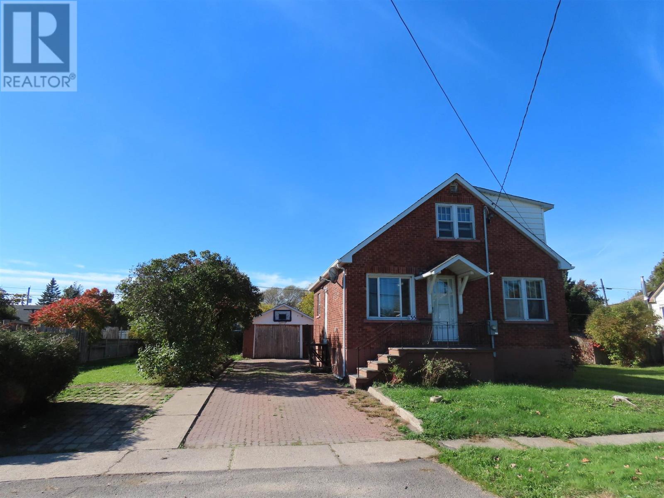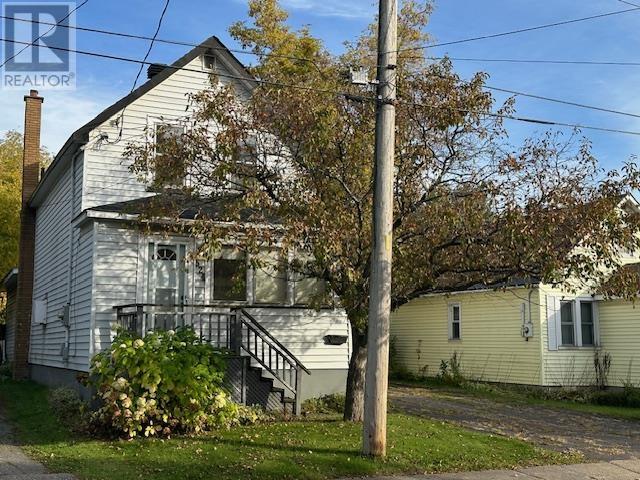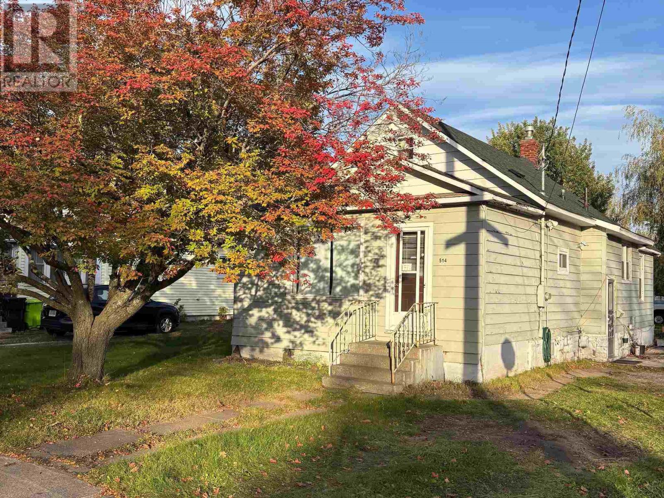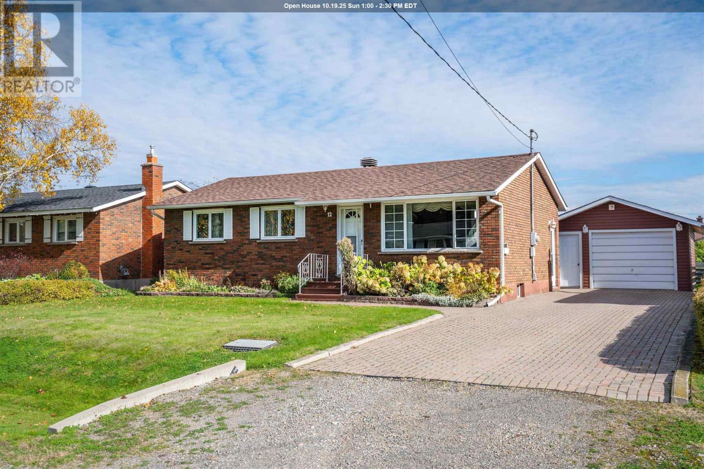- Houseful
- ON
- Sault Ste. Marie
- Downtown Sault Ste. Marie-Ontario
- 80 Crimson Ridge Dr
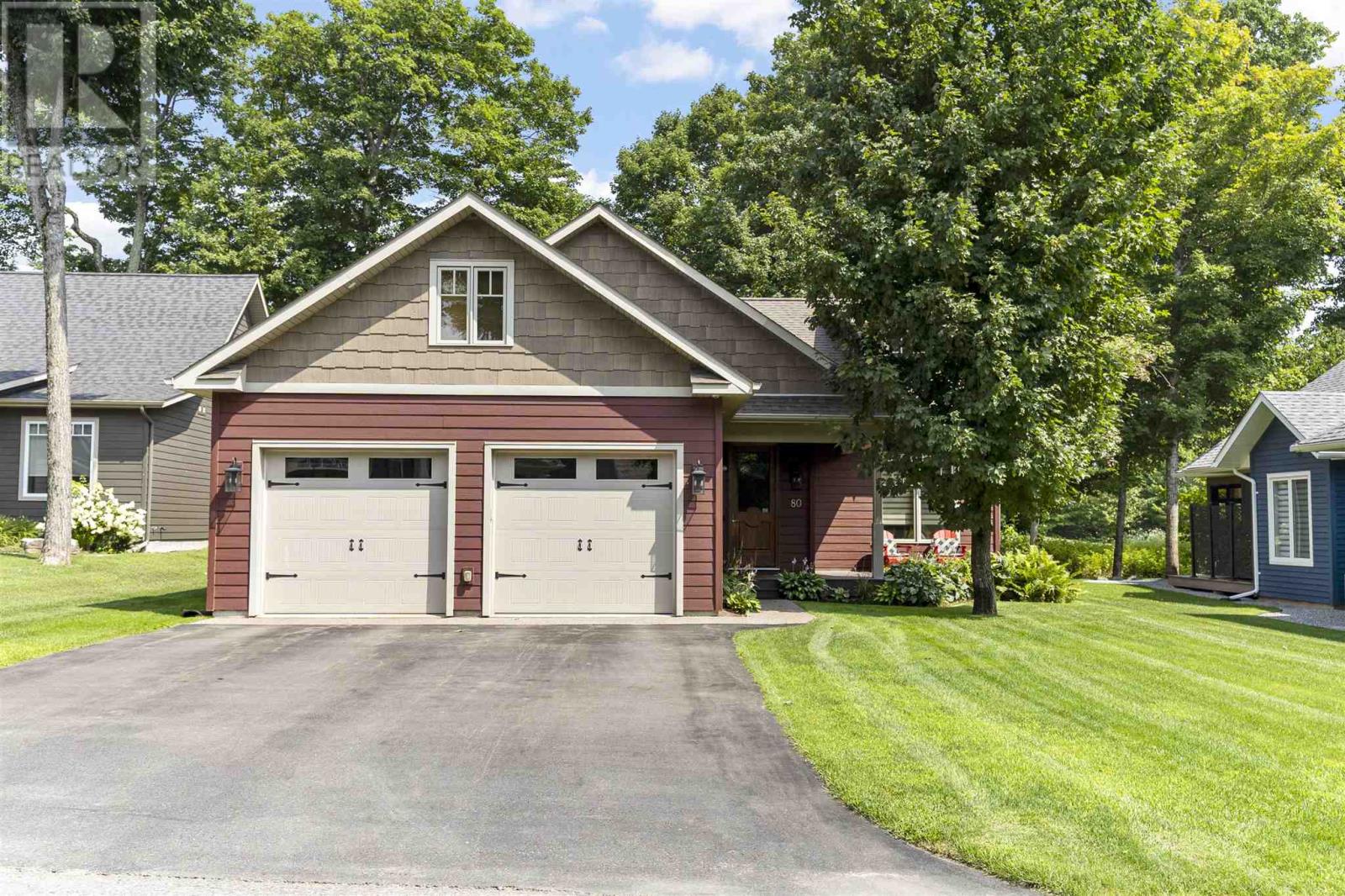
80 Crimson Ridge Dr
80 Crimson Ridge Dr
Highlights
Description
- Home value ($/Sqft)$398/Sqft
- Time on Houseful63 days
- Property typeSingle family
- Neighbourhood
- Median school Score
- Year built2015
- Mortgage payment
Welcome to this stunning 2,250+ sqft executive home perfectly positioned on the 10th hole of the prestigious Crimson Ridge Golf Course. As you enter, you are welcomed into a bright open-concept layout with 9ft ceilings. The kitchen is a true highlight, with granite + concrete countertops, generous size island, upgraded appliances + walk-in pantry. Perfect for entertaining, the adjoining dining + living areas provide ample space for gatherings, while the 3-season room offers a relaxing retreat with views of the outdoors. This level also includes a convenient laundry room, half bath for guests, and additional bedroom/home office. Upstairs, you’ll find two generously sized bedrooms, 4-piece bathroom and room for bonus/rec room which awaits your personal touch. The outdoor living spaces are just as impressive with stone patios overlooking the manicured fairway, a charming front deck and attached 2 car garage. Every detail has been thoughtfully designed with comfort and craftsmanship in mind - call today to view! (id:63267)
Home overview
- Cooling Air conditioned, air exchanger, central air conditioning
- Heat source Natural gas
- Heat type Forced air
- Sewer/ septic Sanitary sewer
- # total stories 2
- Has garage (y/n) Yes
- # full baths 2
- # half baths 1
- # total bathrooms 3.0
- # of above grade bedrooms 4
- Flooring Hardwood
- Subdivision Sault ste. marie
- View View
- Lot desc Sprinkler system
- Lot size (acres) 0.0
- Building size 2260
- Listing # Sm252302
- Property sub type Single family residence
- Status Active
- Bathroom 5m X 9m
Level: 2nd - Bonus room 12.3m X 20m
Level: 2nd - Bedroom 12.9m X 12.1m
Level: 2nd - Bedroom 14.8m X 12.1m
Level: 2nd - Dining room 12.6m X 17m
Level: Main - Kitchen 19.3m X 13m
Level: Main - Foyer 9.7m X 7.7m
Level: Main - Laundry 8.9m X 8m
Level: Main - Primary bedroom 13m X 14.5m
Level: Main - Bathroom 2.1m X 3.2m
Level: Main - Bedroom 11.6m X 12.3m
Level: Main - Living room 12.6m X 16.6m
Level: Main - Ensuite 8.3m X 10m
Level: Main - Bonus room 12.6m X 9m
Level: Main
- Listing source url Https://www.realtor.ca/real-estate/28749319/80-crimson-ridge-dr-sault-ste-marie-sault-ste-marie
- Listing type identifier Idx

$-1,900
/ Month

