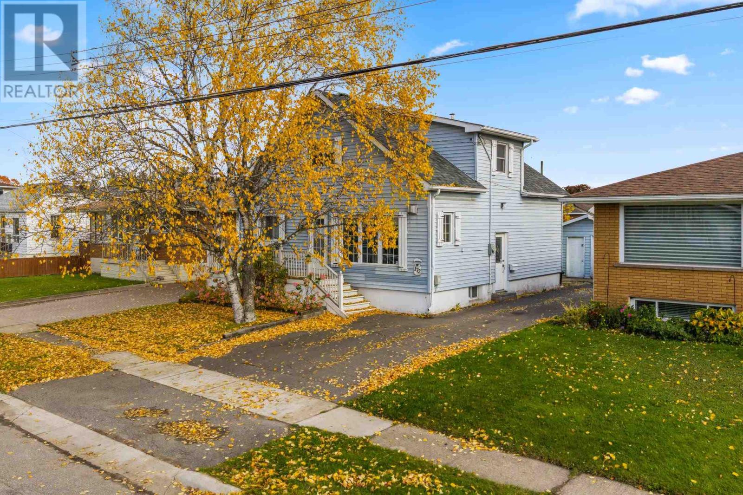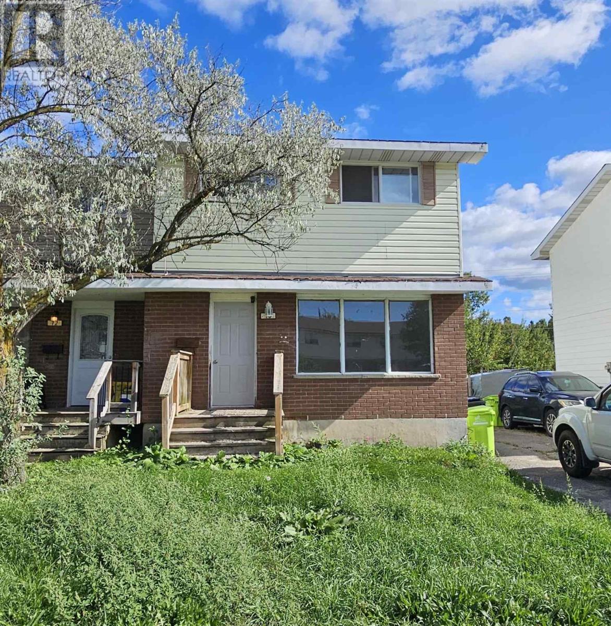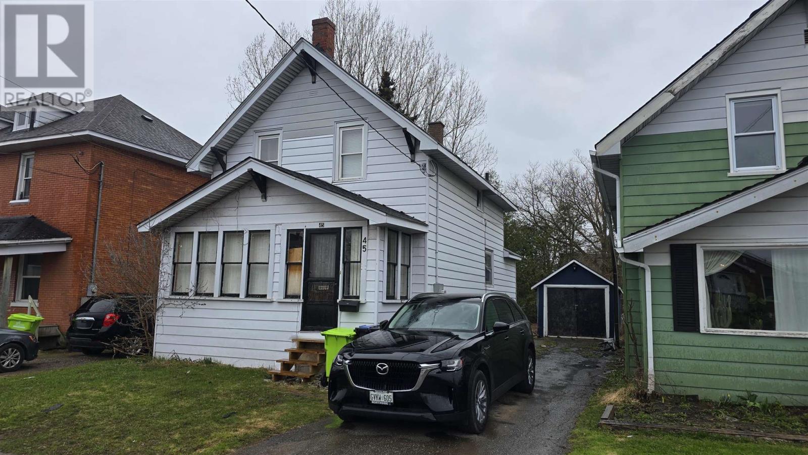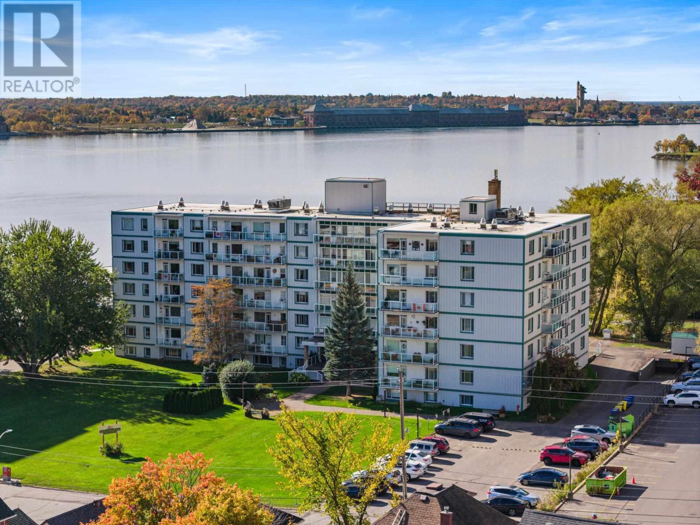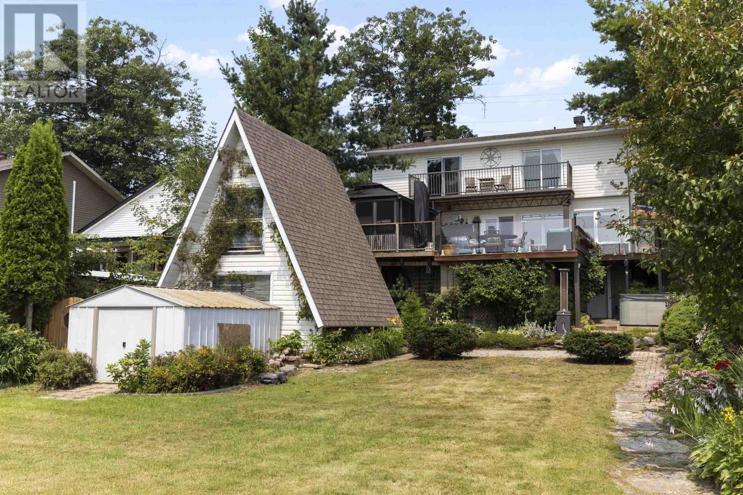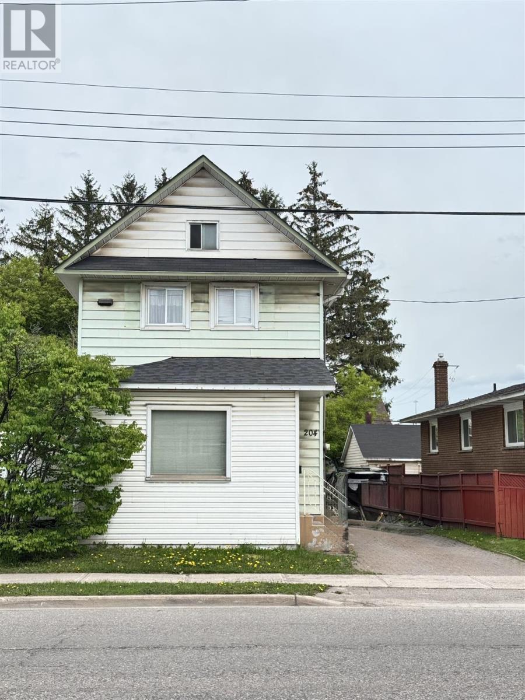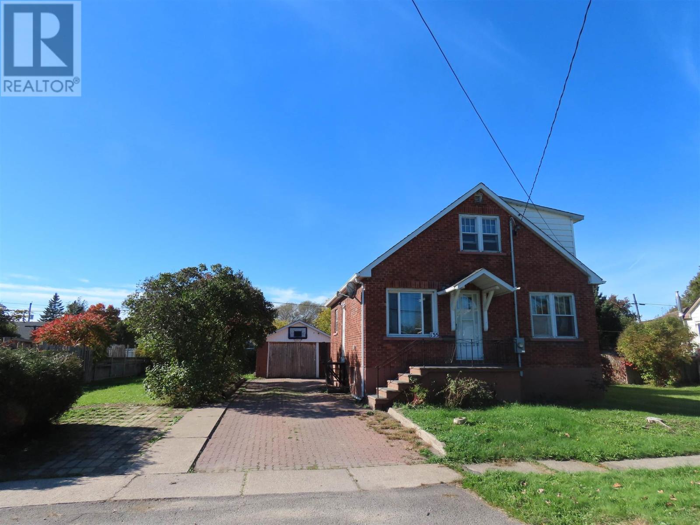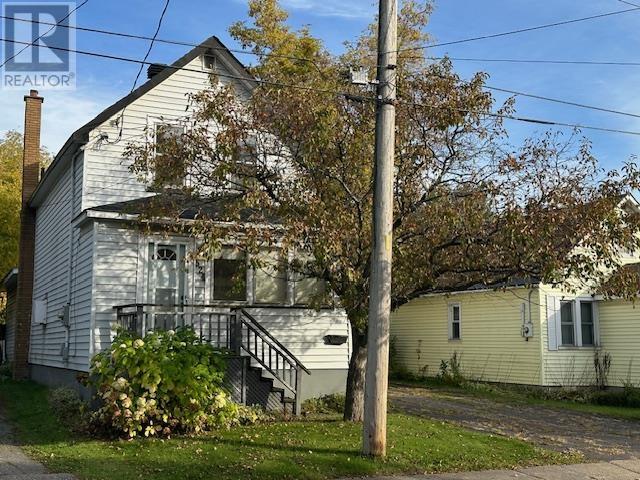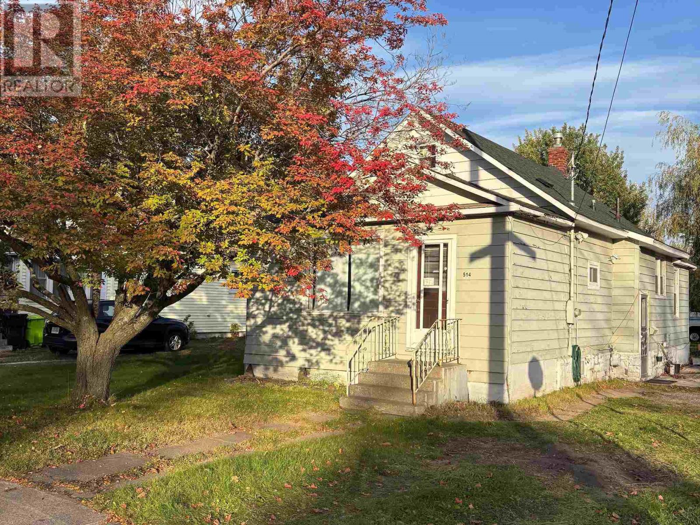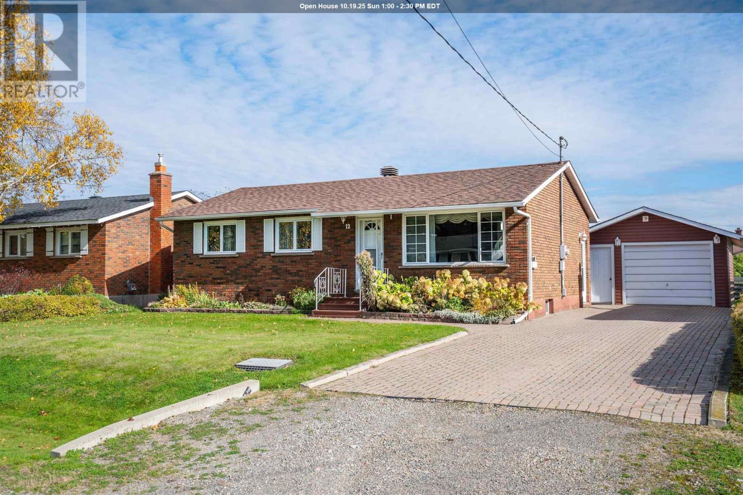- Houseful
- ON
- Sault Ste. Marie
- The P Patch
- 856 Pine St
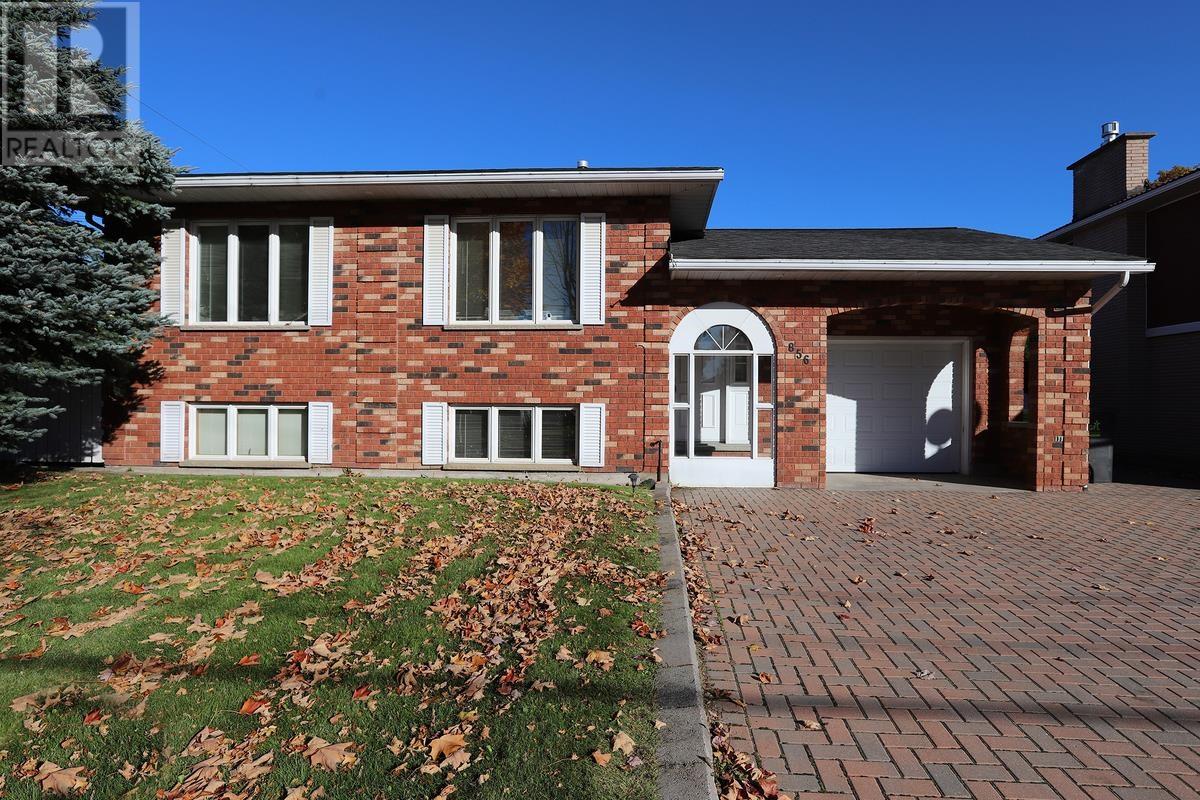
Highlights
Description
- Time on Housefulnew 5 hours
- Property typeSingle family
- StyleBi-level
- Neighbourhood
- Median school Score
- Year built1988
- Mortgage payment
Charming All-Brick Bungalow | 2+2 Beds | Attached Garage | Private Backyard Welcome to 856 Pine Street. This solid, all-brick 2+2 bedroom home has been meticulously maintained and is move-in ready, this home combines timeless construction with modern comfort. Step inside to discover gleaming hardwood floors throughout the main level, reflecting an abundance of natural light from large windows. The spacious living and dining areas create a warm, inviting atmosphere—perfect for entertaining or cozy nights in. The main level offers two generously sized bedrooms, while the finished lower level boasts two additional bedrooms and a bonus space, ideal for extended family, a home office, or guest space. There is plenty of flexibility for in-law or rental potential. Enjoy the convenience of an attached garage, with direct access to the home, and unwind in your private, fully fenced backyard, surrounded by mature trees—perfect for relaxing, gardening, or outdoor dining. Located close to schools, parks, shopping, and transit, this property offers the perfect blend of comfort, space, and location. Don’t miss your chance to call this charming place your new, home sweet home! (id:63267)
Home overview
- Cooling Central air conditioning
- Heat source Natural gas
- Heat type Forced air
- Sewer/ septic Sanitary sewer
- Fencing Fenced yard
- Has garage (y/n) Yes
- # full baths 2
- # total bathrooms 2.0
- # of above grade bedrooms 4
- Flooring Hardwood
- Has fireplace (y/n) Yes
- Community features Bus route
- Subdivision Sault ste. marie
- Lot desc Sprinkler system
- Lot size (acres) 0.0
- Listing # Sm253034
- Property sub type Single family residence
- Status Active
- Bathroom 3.226m X 2.692m
Level: Basement - Bedroom 3.251m X 2.413m
Level: Basement - Family room 4.953m X 3.835m
Level: Basement - Office 3.556m X 3.251m
Level: Basement - Bedroom 4.191m X 3.835m
Level: Basement - Laundry 3.404m X 2.286m
Level: Basement - Living room 3.912m X 5.309m
Level: Main - Dining room 3.327m X 3.302m
Level: Main - Bedroom 4.267m X 2.87m
Level: Main - Foyer 5.512m X 1.575m
Level: Main - Bathroom 2.616m X 1.524m
Level: Main - Kitchen 3.302m X 2.946m
Level: Main - Primary bedroom 3.632m X 3.327m
Level: Main
- Listing source url Https://www.realtor.ca/real-estate/29014182/856-pine-st-sault-ste-marie-sault-ste-marie
- Listing type identifier Idx

$-1,493
/ Month

