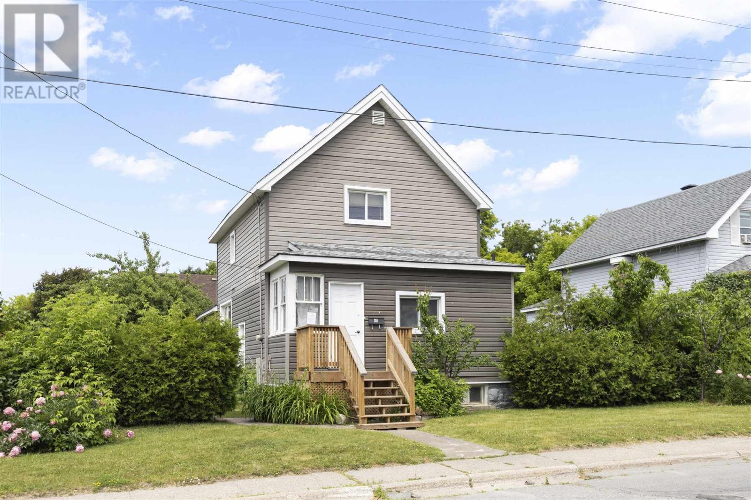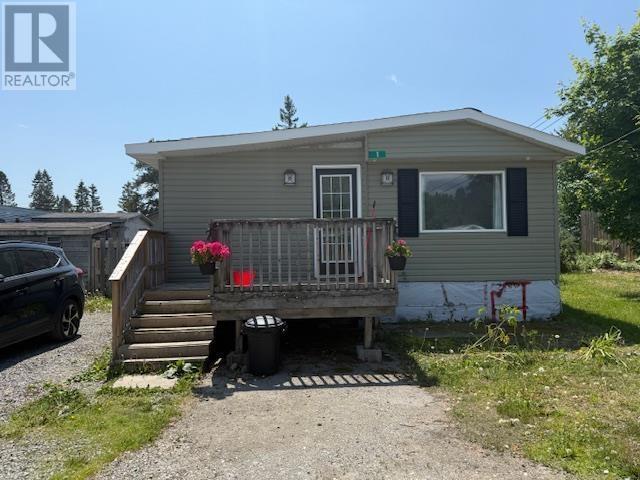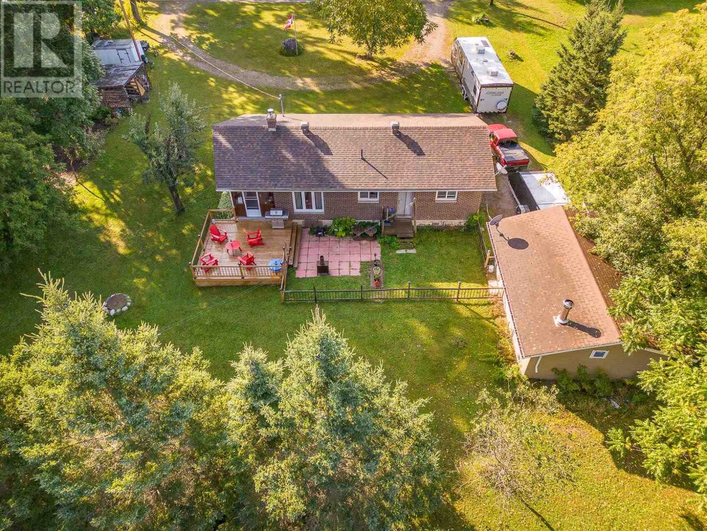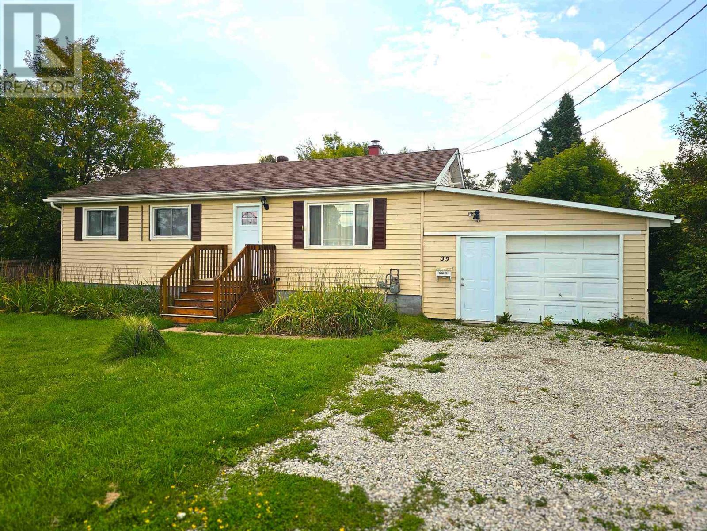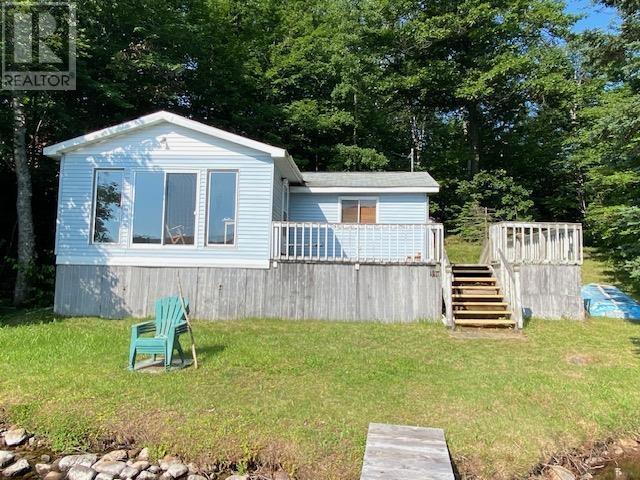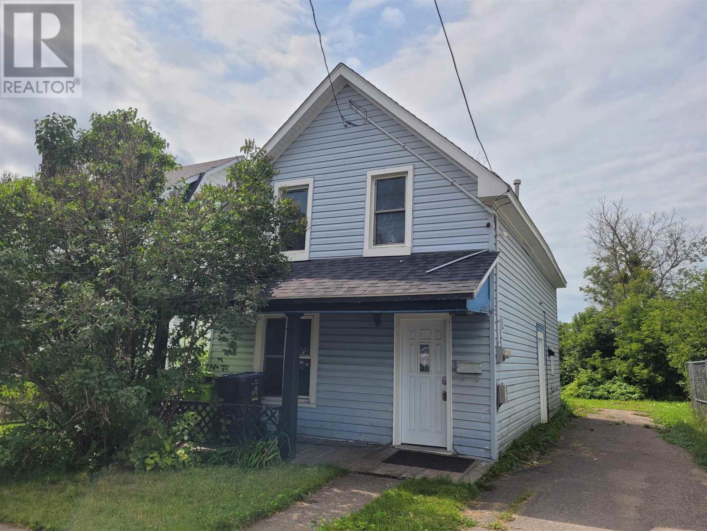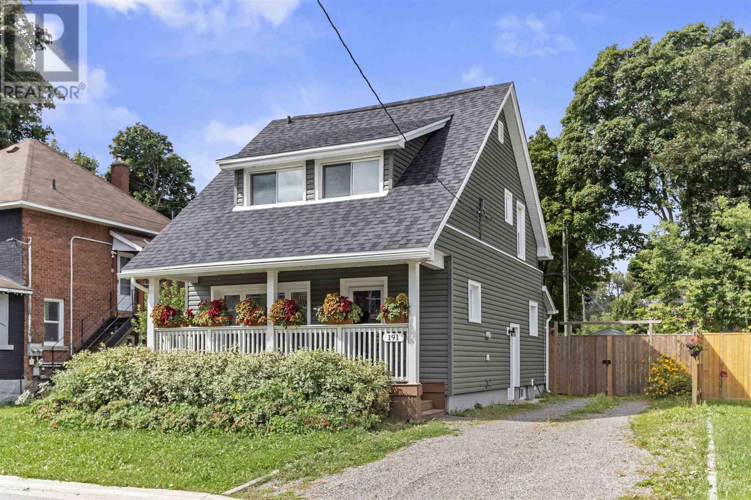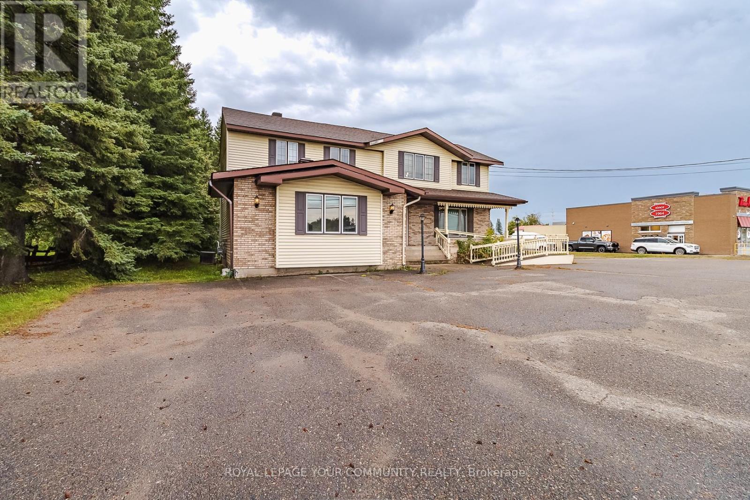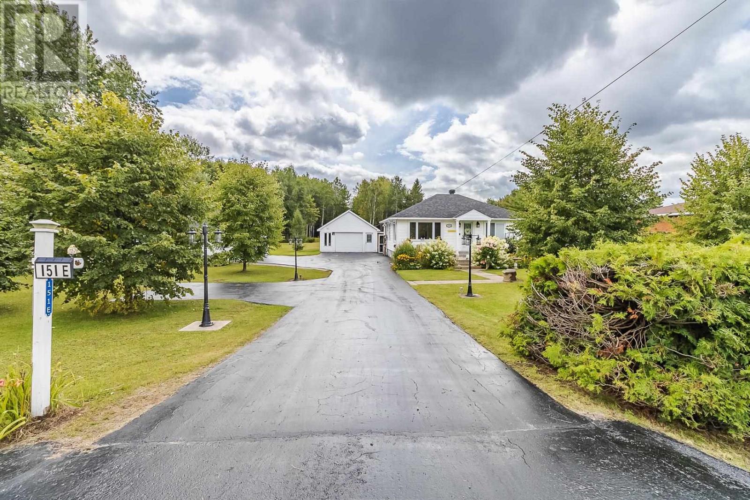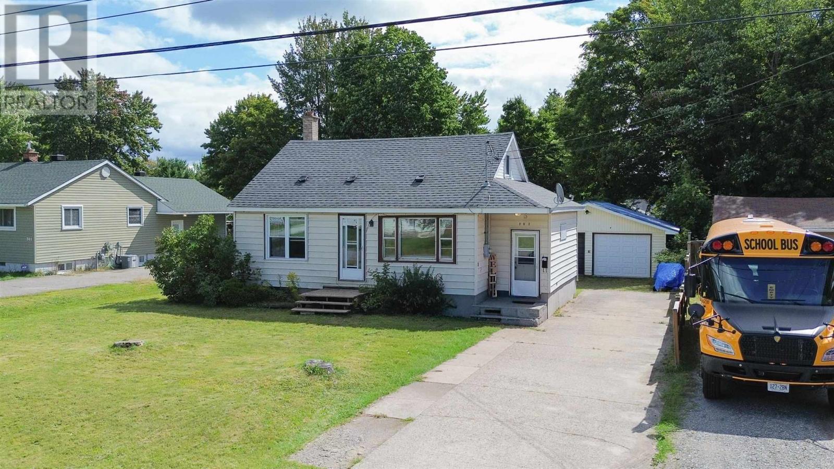- Houseful
- ON
- Sault Ste. Marie
- P6A
- 857 Sunnyside Beach Rd
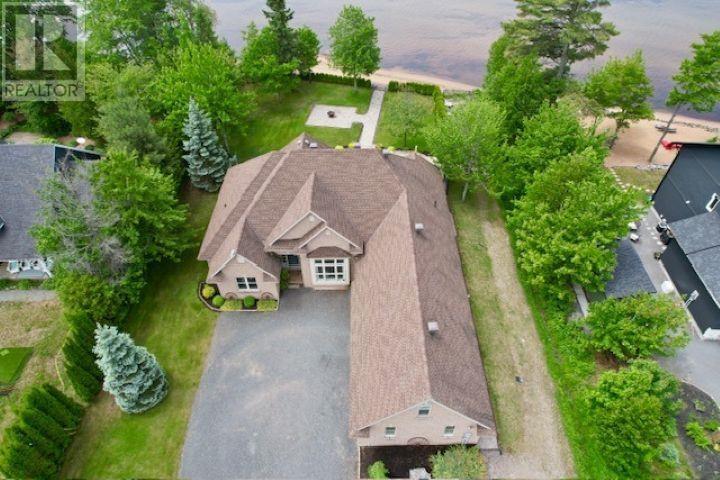
857 Sunnyside Beach Rd
For Sale
70 Days
$1,340,000
4 beds
3 baths
2,950 Sqft
857 Sunnyside Beach Rd
For Sale
70 Days
$1,340,000
4 beds
3 baths
2,950 Sqft
Highlights
This home is
347%
Time on Houseful
70 Days
Sault Ste. Marie
-8.57%
Description
- Home value ($/Sqft)$454/Sqft
- Time on Houseful70 days
- Property typeSingle family
- Lot size1.03 Acres
- Year built2010
- Mortgage payment
Welcome to your new waterfront oasis. This stunning one owner, Custom built 4-bedroom home sitting on an acre lot with 108 ft of pristine sand beach waterfront. Sip morning coffee or enjoy a glass of wine & watch the sunset, in your sunroom. Luxurious primary suite with water views, 5-piece ensuite, walk in closet. Luxurious kitchen with large island & granite counters. Home features a split floor plan. Sunroom leads to a stone patio with walk out to a fabulous backyard entertainment area. Stone patios & stone walk out to the beachfront. You won't want to miss out on viewing this property. These are just a few highlights, book viewing today and see for yourself!! This home has it all! (id:55581)
Home overview
Amenities / Utilities
- Cooling Air conditioned, air exchanger, central air conditioning
- Heat source Electric, natural gas
- Heat type Forced air, heat pump
- Sewer/ septic Septic system
Exterior
- Has garage (y/n) Yes
Interior
- # full baths 2
- # half baths 1
- # total bathrooms 3.0
- # of above grade bedrooms 4
- Flooring Hardwood
- Has fireplace (y/n) Yes
Location
- Subdivision Sault ste. marie
- View View
- Water body name Lake superior
Lot/ Land Details
- Lot dimensions 1.03
Overview
- Lot size (acres) 1.03
- Building size 2950
- Listing # Sm251709
- Property sub type Single family residence
- Status Active
Rooms Information
metric
- Bedroom 10.1m X 31m
Level: 2nd - Sunroom 13m X 14.2m
Level: Main - Bathroom 5m X 7m
Level: Main - Bathroom 7.1m X 9.6m
Level: Main - Laundry 7.11m X 9.3m
Level: Main - Ensuite 9m X 14.3m
Level: Main - Dining room 10.6m X 12.1m
Level: Main - Kitchen 14m X 21.6m
Level: Main - Living room 16.1m X 19m
Level: Main - Primary bedroom 24.6m X 14m
Level: Main - Foyer 6.8m X 9.6m
Level: Main - Bedroom 13m X 14.8m
Level: Main - Bedroom 11.9m X 13.4m
Level: Main
SOA_HOUSEKEEPING_ATTRS
- Listing source url Https://www.realtor.ca/real-estate/28531591/857-sunnyside-beach-rd-sault-ste-marie-sault-ste-marie
- Listing type identifier Idx
The Home Overview listing data and Property Description above are provided by the Canadian Real Estate Association (CREA). All other information is provided by Houseful and its affiliates.

Lock your rate with RBC pre-approval
Mortgage rate is for illustrative purposes only. Please check RBC.com/mortgages for the current mortgage rates
$-3,573
/ Month25 Years fixed, 20% down payment, % interest
$
$
$
%
$
%

Schedule a viewing
No obligation or purchase necessary, cancel at any time
Nearby Homes
Real estate & homes for sale nearby


