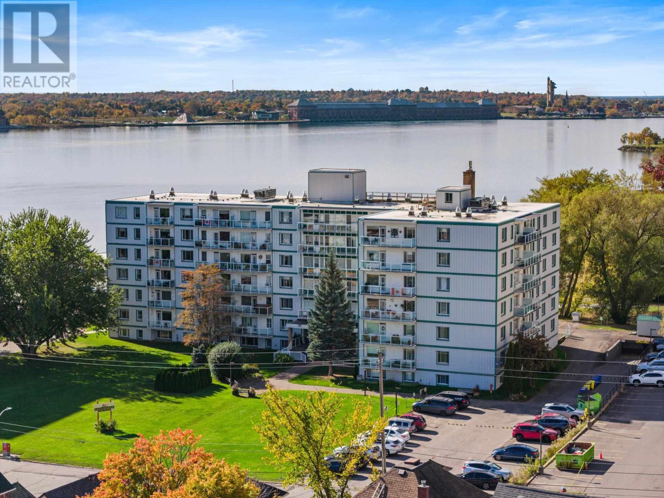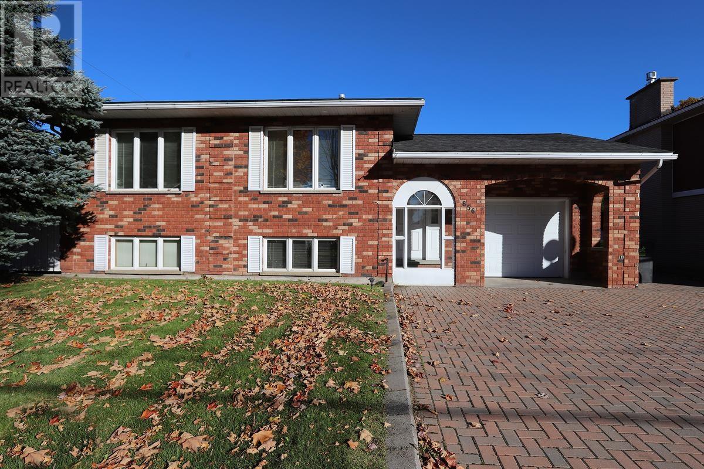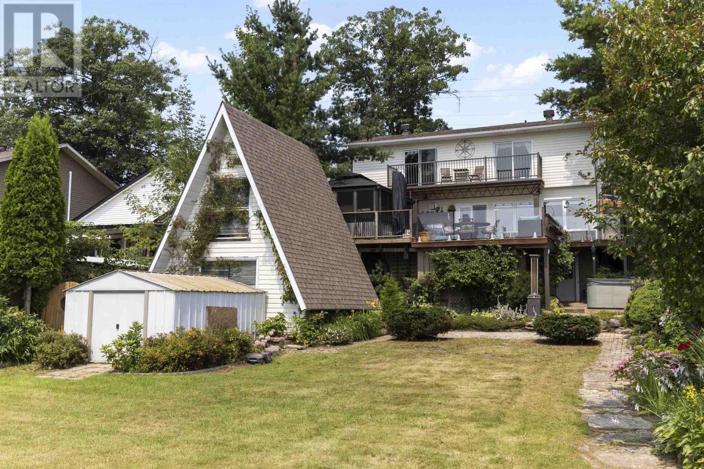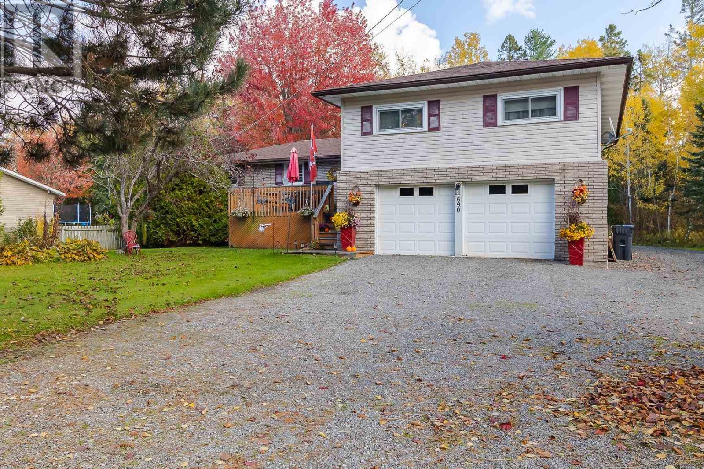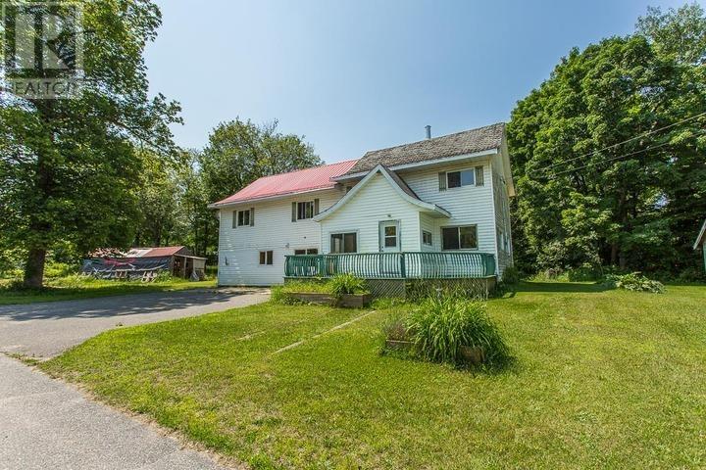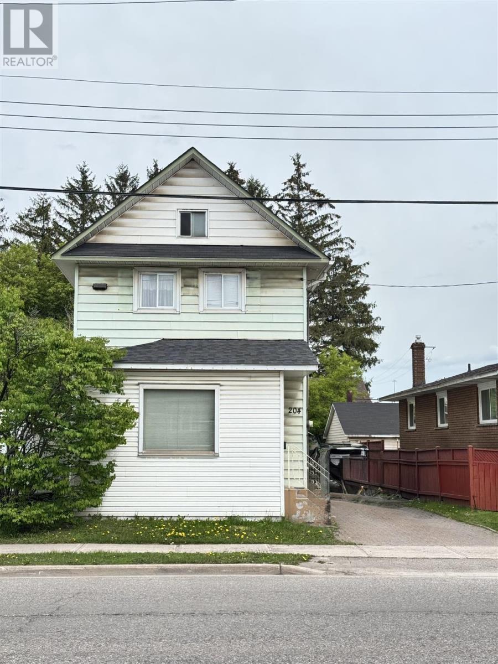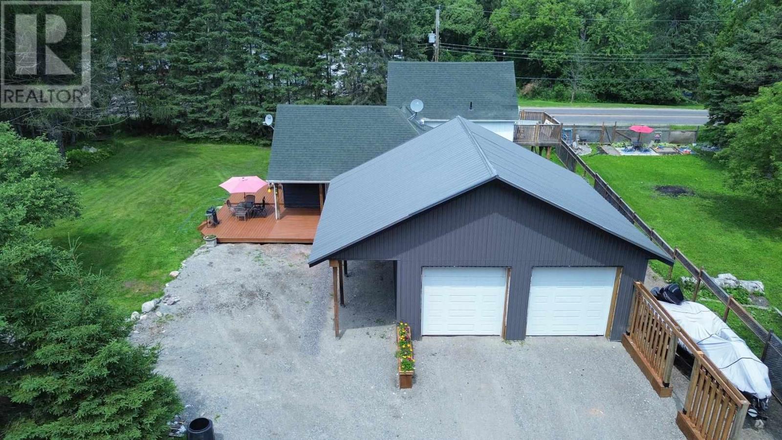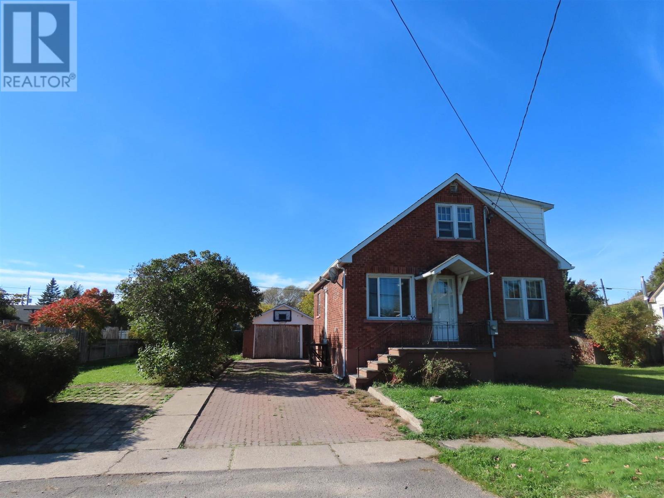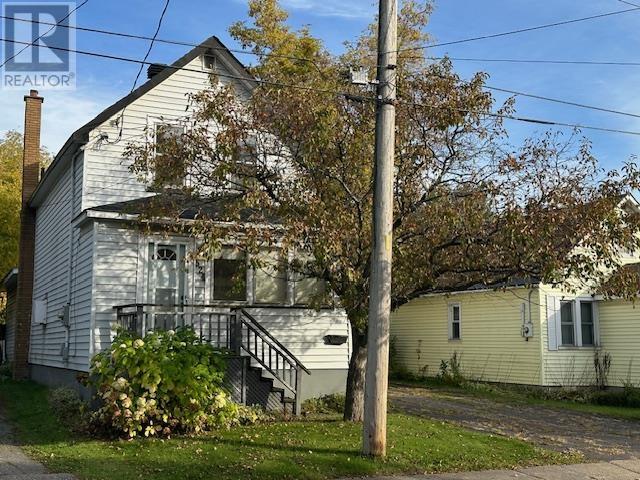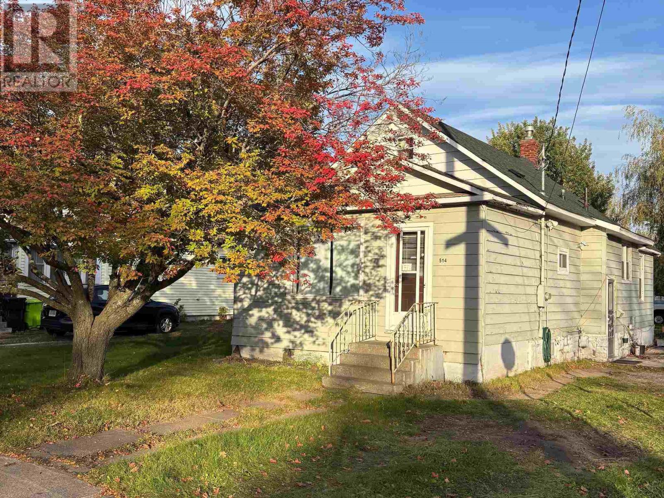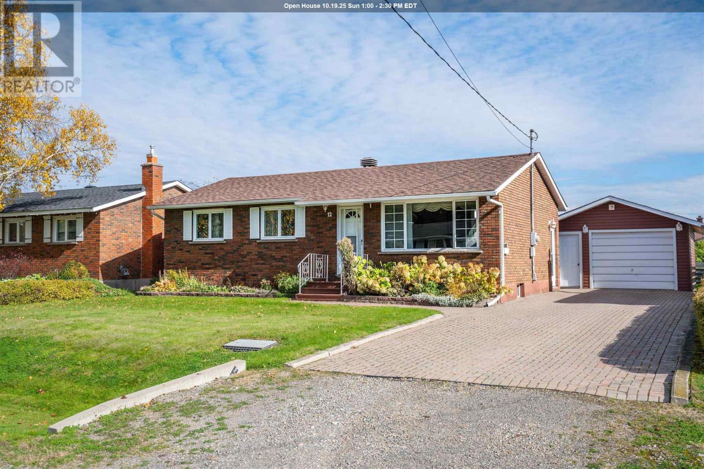- Houseful
- ON
- Sault Ste. Marie
- Nokomis Beach
- 9 Nokomis Beach Rd
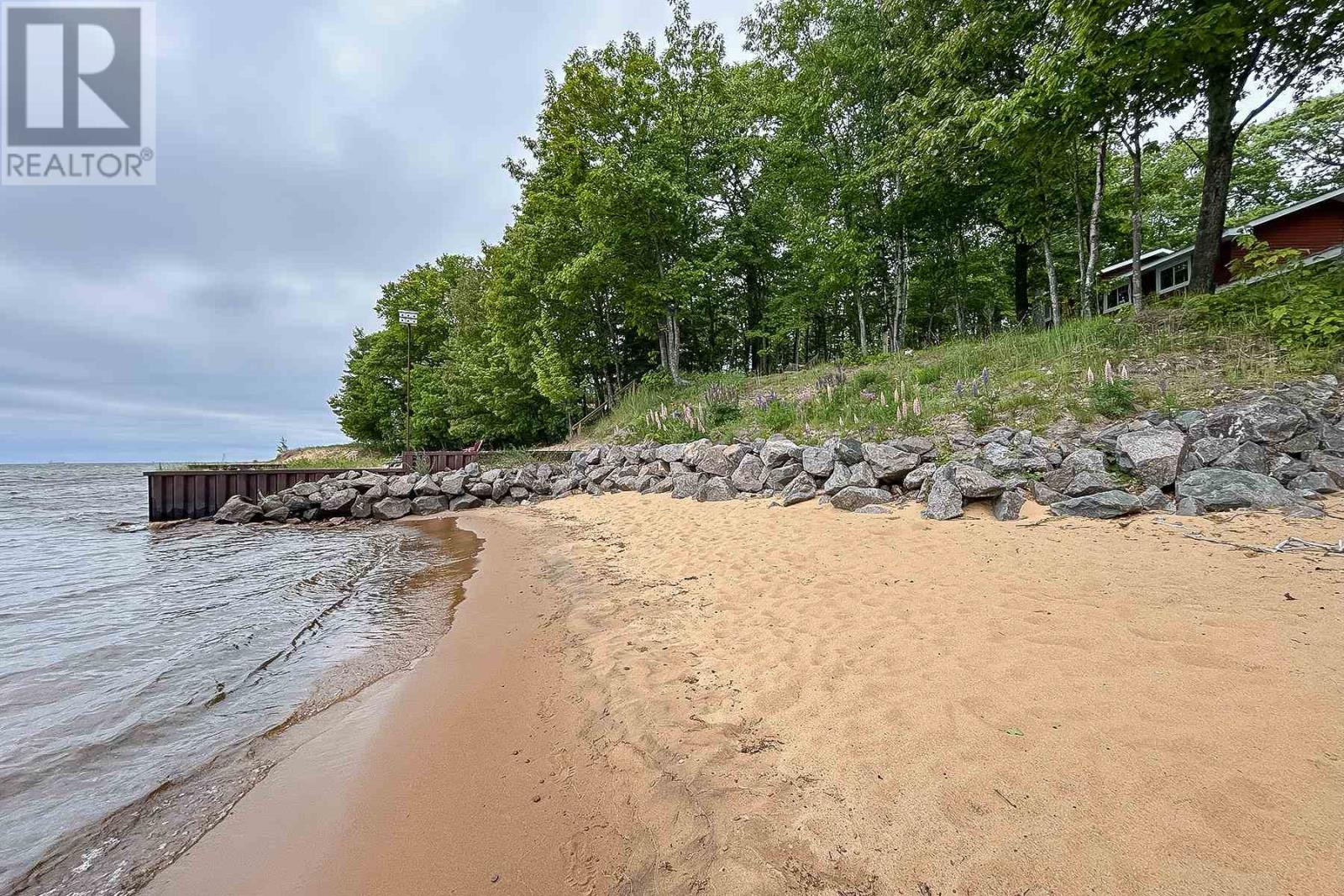
9 Nokomis Beach Rd
9 Nokomis Beach Rd
Highlights
Description
- Time on Houseful172 days
- Property typeSingle family
- Style2 level
- Neighbourhood
- Lot size2.30 Acres
- Year built1968
- Mortgage payment
If you have been wanting that perfect waterfront place to call home but you are not willing to sacrifice on privacy, then this is the one for you! This spectacular 2 storey home overlooking Lake Superior offers the most breathtaking sunsets in all seasons. This property has the best of both worlds, nestled on 2.3 acres of tranquility, surrounded by mature trees and home to abundant grape vines. Enjoy both levels of sandy beachfront made possible by double shoreline protection and retaining wall systems. All of this just a quick 20 minute drive to all city amenities. This home features 3.5 bathrooms, 5 bedrooms and an office with many rooms offering that un-replicable Lake Superior view. You will find everything you need on the main level, including laundry and a spacious kitchen with a generous sized island, complete with Granite countertops and ample workspace. Revel in the privacy of the master suite, being the only bedroom on the main floor, deep walk-through closet and ensuite with custom tiled walk-in shower. The beautiful 3 season sunroom is just off of the kitchen, set up with runs for radiant in-floor heating system should you desire it in the future. This is the perfect space for hot tub relaxation, entertaining and dining with guests. Outside you will find the extremely spacious detached garage has a world of possibility all on it’s own. The upper level is framed, wired, insulated and drywalled with potential for a separate 1 bedroom unit. Whether it is designated for a man cave, your in-laws, your children as they age, or additional income potential, that is up to you to decide! The privacy that this location offers must be seen to be appreciated, book your viewing today. (id:63267)
Home overview
- Cooling Central air conditioning
- Heat source Propane
- Heat type Forced air
- Sewer/ septic Septic system
- # total stories 2
- Has garage (y/n) Yes
- # full baths 3
- # half baths 1
- # total bathrooms 4.0
- # of above grade bedrooms 6
- Flooring Hardwood
- Subdivision Sault ste. marie
- View View
- Water body name Lake superior
- Lot dimensions 2.3
- Lot size (acres) 2.3
- Listing # Sm250794
- Property sub type Single family residence
- Status Active
- Bedroom 14.1m X 13.9m
Level: 2nd - Bedroom 11.8m X 10.5m
Level: 2nd - Bedroom 10.8m X 8.5m
Level: 2nd - Bedroom 14.8m X 10m
Level: 2nd - Bathroom 6.7m X NaNm
Level: 2nd - Bathroom 8.2m X NaNm
Level: 2nd - Bedroom 11.8m X 9.5m
Level: 2nd - Sunroom 22m X 14m
Level: Main - Kitchen 20.3m X 11.9m
Level: Main - Living room 20.3m X 10.76m
Level: Main - Ensuite 8.6m X 5.9m
Level: Main - Foyer 7.3m X 11.9m
Level: Main - Bedroom 12m X 12m
Level: Main - Bathroom 5.9m X 5.1m
Level: Main - Bonus room 8.6m X 5.6m
Level: Main
- Listing source url Https://www.realtor.ca/real-estate/28250144/9-nokomis-beach-rd-sault-ste-marie-sault-ste-marie
- Listing type identifier Idx

$-3,040
/ Month


